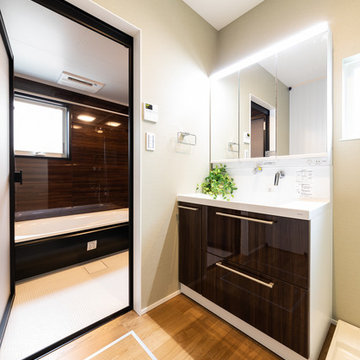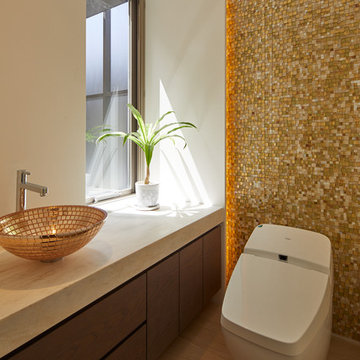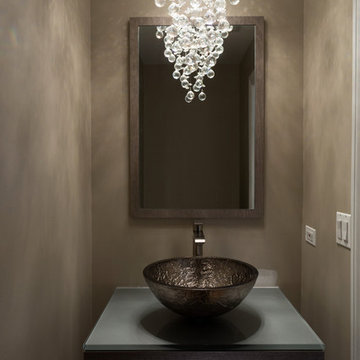Idées déco de WC et toilettes modernes avec placards
Trier par :
Budget
Trier par:Populaires du jour
1 - 20 sur 3 519 photos
1 sur 3

Idées déco pour un petit WC et toilettes moderne avec un placard à porte plane, des portes de placard bleues, WC séparés, un carrelage blanc, un mur beige, un lavabo encastré, un plan de toilette en quartz et un plan de toilette blanc.

Idées déco pour un WC et toilettes moderne en bois foncé avec un placard à porte plane, une vasque, un sol gris, un plan de toilette gris et meuble-lavabo suspendu.

Réalisation d'un petit WC et toilettes minimaliste en bois clair avec un placard à porte plane, un carrelage noir, des carreaux de céramique, un mur blanc, parquet clair, une vasque, un plan de toilette en granite, un plan de toilette noir et meuble-lavabo suspendu.

Updating of this Venice Beach bungalow home was a real treat. Timing was everything here since it was supposed to go on the market in 30day. (It took us 35days in total for a complete remodel).
The corner lot has a great front "beach bum" deck that was completely refinished and fenced for semi-private feel.
The entire house received a good refreshing paint including a new accent wall in the living room.
The kitchen was completely redo in a Modern vibe meets classical farmhouse with the labyrinth backsplash and reclaimed wood floating shelves.
Notice also the rugged concrete look quartz countertop.
A small new powder room was created from an old closet space, funky street art walls tiles and the gold fixtures with a blue vanity once again are a perfect example of modern meets farmhouse.

Contrastes et charme de l'ancien avec ces carreaux de ciment Mosaic Factory.
Cette photo montre un petit WC suspendu moderne avec un placard à porte affleurante, des portes de placard bleues, un carrelage bleu, un mur bleu, carreaux de ciment au sol, un lavabo suspendu, un sol jaune et meuble-lavabo encastré.
Cette photo montre un petit WC suspendu moderne avec un placard à porte affleurante, des portes de placard bleues, un carrelage bleu, un mur bleu, carreaux de ciment au sol, un lavabo suspendu, un sol jaune et meuble-lavabo encastré.

Inspiration pour un petit WC et toilettes minimaliste avec un placard à porte plane, des portes de placard noires, un mur gris, un sol blanc, meuble-lavabo encastré et du papier peint.

Bel Air - Serene Elegance. This collection was designed with cool tones and spa-like qualities to create a space that is timeless and forever elegant.

Powder room with asymmetrical design : marble counter, two hole faucet, custom mirror, and floating vanity with concealed drawer in matte graphite laminate

Split shower to accommodate a washer and dryer. Small but functional!
Réalisation d'un WC et toilettes minimaliste de taille moyenne avec un placard à porte plane, des portes de placard blanches, WC à poser, un carrelage blanc, des carreaux de porcelaine, un mur blanc, un sol en carrelage de porcelaine, une vasque, un plan de toilette en quartz, un sol noir, un plan de toilette blanc et meuble-lavabo suspendu.
Réalisation d'un WC et toilettes minimaliste de taille moyenne avec un placard à porte plane, des portes de placard blanches, WC à poser, un carrelage blanc, des carreaux de porcelaine, un mur blanc, un sol en carrelage de porcelaine, une vasque, un plan de toilette en quartz, un sol noir, un plan de toilette blanc et meuble-lavabo suspendu.

Customer requested a simplistic, european style powder room. The powder room consists of a vessel sink, quartz countertop on top of a contemporary style vanity. The toilet has a skirted trapway, which creates a sleek design. A mosaic style floor tile helps bring together a simplistic look with lots of character.

Idées déco pour un WC et toilettes moderne avec un placard à porte plane, des portes de placard marrons, un mur gris, un sol en bois brun, un lavabo intégré et un sol marron.

(夫婦+子供1+犬1)4人家族のための新築住宅
photos by Katsumi Simada
Idées déco pour un WC et toilettes moderne en bois foncé de taille moyenne avec un placard à porte plane, un carrelage blanc, des carreaux de porcelaine, un mur blanc, un sol en carrelage de porcelaine, une vasque, un plan de toilette en bois, un sol gris et un plan de toilette marron.
Idées déco pour un WC et toilettes moderne en bois foncé de taille moyenne avec un placard à porte plane, un carrelage blanc, des carreaux de porcelaine, un mur blanc, un sol en carrelage de porcelaine, une vasque, un plan de toilette en bois, un sol gris et un plan de toilette marron.

A small powderoom was tucked 'under' the new interior stair. Rear wall tile is Liason by Kelly Wearstler. Floor tile is Stampino porcelain tile by Ann Sacks. Wall-mounted faucet is Tara Trim by Dornbract, in matte black. Vessel Sink by Alape. Vanity by Duravit. Custom light fixture via etsy. Catherine Nguyen Photography

オーダーキッチン オーダー家具 オーダー洗面台
Réalisation d'un WC et toilettes minimaliste avec un placard à porte plane, des portes de placard grises, un carrelage jaune, un mur blanc, une vasque, un sol marron et un plan de toilette beige.
Réalisation d'un WC et toilettes minimaliste avec un placard à porte plane, des portes de placard grises, un carrelage jaune, un mur blanc, une vasque, un sol marron et un plan de toilette beige.

Ron Rosenzweig
Inspiration pour un WC et toilettes minimaliste de taille moyenne avec un placard à porte plane, des portes de placard beiges, un carrelage beige, un mur beige, un lavabo encastré, un sol gris et un plan de toilette beige.
Inspiration pour un WC et toilettes minimaliste de taille moyenne avec un placard à porte plane, des portes de placard beiges, un carrelage beige, un mur beige, un lavabo encastré, un sol gris et un plan de toilette beige.

powder room
Aménagement d'un grand WC et toilettes moderne en bois foncé avec un placard à porte plane, WC à poser, un carrelage marron, des carreaux de céramique, un mur blanc, parquet foncé, une vasque, un plan de toilette en quartz modifié et un sol gris.
Aménagement d'un grand WC et toilettes moderne en bois foncé avec un placard à porte plane, WC à poser, un carrelage marron, des carreaux de céramique, un mur blanc, parquet foncé, une vasque, un plan de toilette en quartz modifié et un sol gris.

Description: Interior Design by Neal Stewart Designs ( http://nealstewartdesigns.com/). Architecture by Stocker Hoesterey Montenegro Architects ( http://www.shmarchitects.com/david-stocker-1/). Built by Coats Homes (www.coatshomes.com). Photography by Costa Christ Media ( https://www.costachrist.com/).
Others who worked on this project: Stocker Hoesterey Montenegro

Steve Hall Hedrich Blessing
Cette image montre un WC et toilettes minimaliste en bois brun avec un placard à porte plane, un carrelage blanc, un sol en calcaire, un lavabo intégré, un plan de toilette en calcaire, un sol gris et un mur marron.
Cette image montre un WC et toilettes minimaliste en bois brun avec un placard à porte plane, un carrelage blanc, un sol en calcaire, un lavabo intégré, un plan de toilette en calcaire, un sol gris et un mur marron.

The room was very small so we had to install a countertop that bumped out from the corner, so a live edge piece with a natural branch formation was perfect! Custom designed live edge countertop from local wood company Meyer Wells. Dark concrete porcelain floor. Chevron glass backsplash wall. Duravit sink w/ Aquabrass faucet. Picture frame wallpaper that you can actually draw on.

A dark, moody bathroom with a gorgeous statement glass bubble chandelier. A deep espresso vanity with a smokey-gray countertop complements the dark brass sink and wooden mirror frame.
Home located in Chicago's North Side. Designed by Chi Renovation & Design who serve Chicago and it's surrounding suburbs, with an emphasis on the North Side and North Shore. You'll find their work from the Loop through Humboldt Park, Lincoln Park, Skokie, Evanston, Wilmette, and all of the way up to Lake Forest.
Idées déco de WC et toilettes modernes avec placards
1