Idées déco de WC et toilettes montagne avec un plan de toilette en marbre
Trier par :
Budget
Trier par:Populaires du jour
1 - 20 sur 45 photos
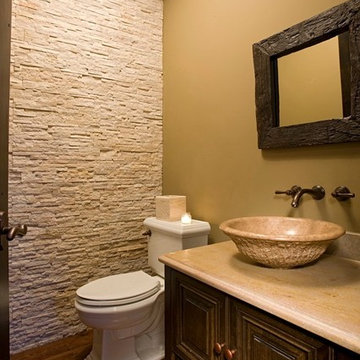
Inspiration pour un petit WC et toilettes chalet en bois foncé avec un placard avec porte à panneau surélevé, WC séparés, un mur beige, une vasque, un plan de toilette en marbre et un sol en bois brun.

Idées déco pour un WC et toilettes montagne de taille moyenne avec des portes de placard bleues, WC à poser, un carrelage bleu, mosaïque, un mur blanc, un sol en marbre, un lavabo encastré, un plan de toilette en marbre, un sol blanc, un plan de toilette blanc, un placard à porte plane et meuble-lavabo sur pied.

We love this guest bathroom's custom vanity, the vaulted ceilings, marble floors, custom chair rail and the wallpaper.
Cette image montre un très grand WC et toilettes chalet avec un placard avec porte à panneau encastré, des portes de placard grises, WC à poser, un carrelage multicolore, des carreaux de porcelaine, un mur multicolore, un sol en marbre, une vasque, un plan de toilette en marbre, un sol multicolore, un plan de toilette multicolore, meuble-lavabo encastré et du papier peint.
Cette image montre un très grand WC et toilettes chalet avec un placard avec porte à panneau encastré, des portes de placard grises, WC à poser, un carrelage multicolore, des carreaux de porcelaine, un mur multicolore, un sol en marbre, une vasque, un plan de toilette en marbre, un sol multicolore, un plan de toilette multicolore, meuble-lavabo encastré et du papier peint.
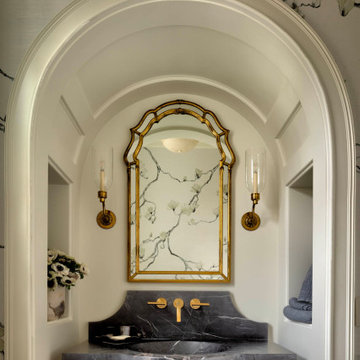
A first-floor powder room features a stone countertop carved from a single solid slab of Nero Marquina Marble. The countertop is supported from the back wall by concealed steel brackets.

Gary Hall
Idée de décoration pour un WC et toilettes chalet en bois brun de taille moyenne avec un placard sans porte, WC à poser, un mur vert, un sol en carrelage de porcelaine, un lavabo intégré, un plan de toilette en marbre et un sol marron.
Idée de décoration pour un WC et toilettes chalet en bois brun de taille moyenne avec un placard sans porte, WC à poser, un mur vert, un sol en carrelage de porcelaine, un lavabo intégré, un plan de toilette en marbre et un sol marron.
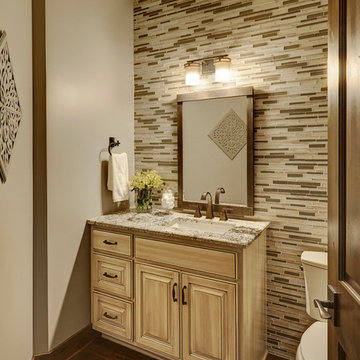
Studio21 Architects designed this 5,000 square foot ranch home in the western suburbs of Chicago. It is the Dream Home for our clients who purchased an expansive lot on which to locate their home. The owners loved the idea of using heavy timber framing to accent the house. The design includes a series of timber framed trusses and columns extend from the front porch through the foyer, great room and rear sitting room.
A large two-sided stone fireplace was used to separate the great room from the sitting room. All of the common areas as well as the master suite are oriented around the blue stone patio. Two additional bedroom suites, a formal dining room, and the home office were placed to view the large front yard.
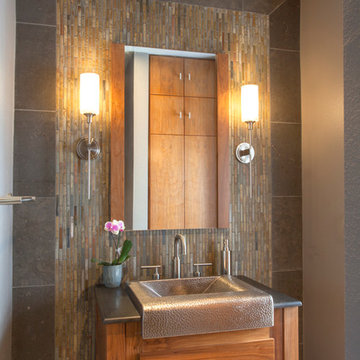
Gail Owens
Cette image montre un WC et toilettes chalet en bois brun de taille moyenne avec un placard en trompe-l'oeil, un carrelage gris, un mur gris, un sol en calcaire, du carrelage en ardoise, une grande vasque, un plan de toilette en marbre et un sol beige.
Cette image montre un WC et toilettes chalet en bois brun de taille moyenne avec un placard en trompe-l'oeil, un carrelage gris, un mur gris, un sol en calcaire, du carrelage en ardoise, une grande vasque, un plan de toilette en marbre et un sol beige.
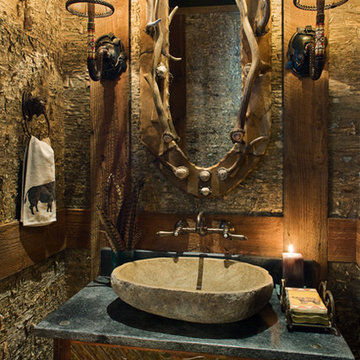
Bark House has created a rustic feel in this bathroom
Cette photo montre un WC et toilettes montagne en bois vieilli de taille moyenne avec un placard avec porte à panneau surélevé, un mur marron, une vasque et un plan de toilette en marbre.
Cette photo montre un WC et toilettes montagne en bois vieilli de taille moyenne avec un placard avec porte à panneau surélevé, un mur marron, une vasque et un plan de toilette en marbre.

Idées déco pour un WC et toilettes montagne avec un mur gris, un sol en marbre, un lavabo de ferme, un plan de toilette en marbre, meuble-lavabo sur pied et du lambris.
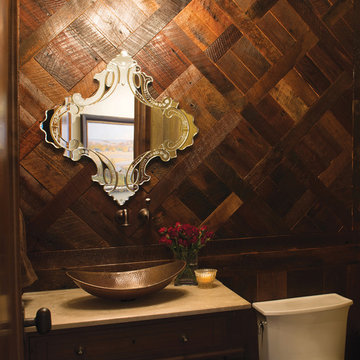
The interior of the home went from Colonial to Classic Lodge without changing the footprint of the home. Columns were removed, fur downs removed that defined space, fireplace relocated, kitchen layout and direction changed, breakfast room and sitting room flip flopped, study reduced in size, entry to master bedroom changed, master suite completely re-arranged and enlarged, custom hand railing designed to open up stairwell, hardwood added to stairs, solid knotty alder 8’ doors added, knotty alder crown moldings added, reclaimed beamed ceiling grid, tongue and groove ceiling in kitchen, knotty alder cabinetry, leather finish to granite, seeded glass insets, custom door to panty to showcase an antique stained glass window from childhood church, custom doors and handles made for study entry, shredded straw added to wall texture, custom glazing done to all walls, wood floor remnants created an antique quilt pattern for the back wall of the powder bath, custom wall treatment created by designer, and a mixture of new and antique furnishing were added, all to create a warm, yet lived in feeling for this special family.
A new central stone wall reversed with an over scaled fireplace and reclaimed flooring from the East became the anchor for this level of the home. Removing all the “divisions” of space and using a unified surface made unused rooms, part of the daily living for this family. The desire to entertain large group in a unified space, yet still feel like you are in a cozy environment was the driving force for removing divisions of space.
Photos by Randy Colwell
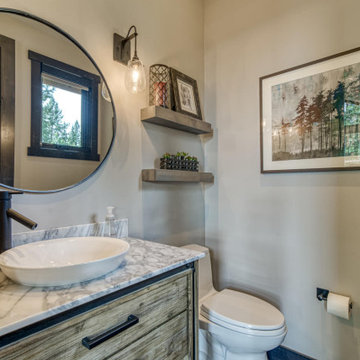
Idées déco pour un WC et toilettes montagne avec un placard en trompe-l'oeil, WC à poser, un mur gris, une vasque, un plan de toilette en marbre, un plan de toilette blanc et meuble-lavabo sur pied.
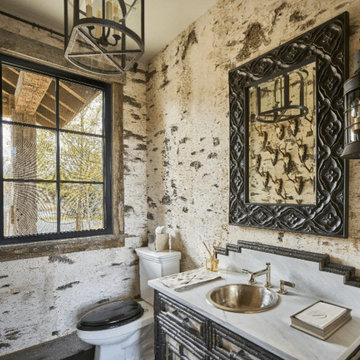
Réalisation d'un WC et toilettes chalet de taille moyenne avec un placard en trompe-l'oeil, des portes de placard noires, WC séparés, un mur multicolore, parquet foncé, un lavabo posé, un plan de toilette en marbre, un sol noir et un plan de toilette blanc.
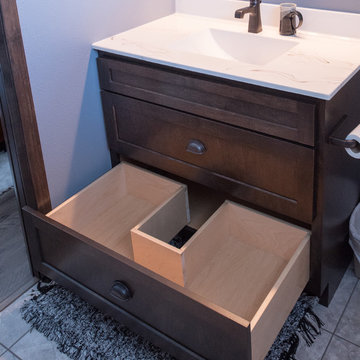
Denise Baur Photography
Réalisation d'un grand WC et toilettes chalet en bois foncé avec un placard à porte shaker, WC séparés, un mur gris, un sol en carrelage de porcelaine, un lavabo intégré, un plan de toilette en marbre et un sol beige.
Réalisation d'un grand WC et toilettes chalet en bois foncé avec un placard à porte shaker, WC séparés, un mur gris, un sol en carrelage de porcelaine, un lavabo intégré, un plan de toilette en marbre et un sol beige.
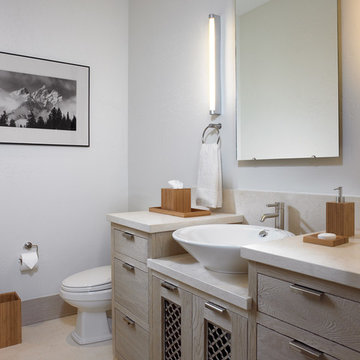
Exemple d'un WC et toilettes montagne en bois clair de taille moyenne avec un placard à porte plane, WC séparés, un mur blanc, un sol en carrelage de céramique, une vasque, un plan de toilette en marbre et un sol beige.

This powder room features a dark, hex tile as well as a reclaimed wood ceiling and vanity. The vanity has a black and gold marble countertop, as well as a gold round wall mirror and a gold light fixture.
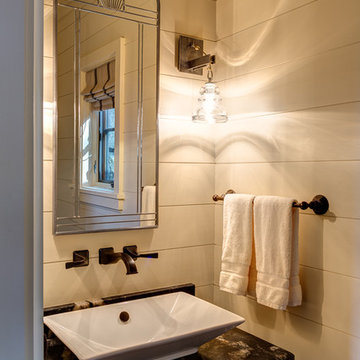
This eclectic mountain home nestled in the Blue Ridge Mountains showcases an unexpected but harmonious blend of design influences. The European-inspired architecture, featuring native stone, heavy timbers and a cedar shake roof, complement the rustic setting. Inside, details like tongue and groove cypress ceilings, plaster walls and reclaimed heart pine floors create a warm and inviting backdrop punctuated with modern rustic fixtures and vibrant splashes of color.
Meechan Architectural Photography
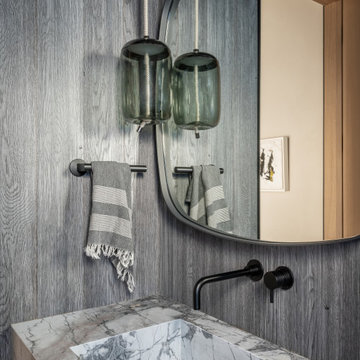
Inspiration pour un petit WC et toilettes chalet en bois avec un mur gris, un lavabo intégré, un plan de toilette en marbre et meuble-lavabo suspendu.

Idée de décoration pour un petit WC et toilettes chalet en bois vieilli avec un lavabo encastré, un placard à porte plane, un plan de toilette en marbre, WC à poser, un mur bleu et un sol en carrelage de porcelaine.

Mike Maloney
Réalisation d'un petit WC et toilettes chalet en bois foncé avec un placard en trompe-l'oeil, WC séparés, un mur beige, une vasque, un plan de toilette en marbre, un sol en bois brun, un sol marron et un plan de toilette noir.
Réalisation d'un petit WC et toilettes chalet en bois foncé avec un placard en trompe-l'oeil, WC séparés, un mur beige, une vasque, un plan de toilette en marbre, un sol en bois brun, un sol marron et un plan de toilette noir.

This powder room features a unique crane wallpaper as well as a dark, high-gloss hex tile lining the walls.
Réalisation d'un WC et toilettes chalet avec un mur marron, un plan de toilette en marbre, un sol marron, un plafond en bois, du papier peint, un carrelage noir, un carrelage en pâte de verre et parquet clair.
Réalisation d'un WC et toilettes chalet avec un mur marron, un plan de toilette en marbre, un sol marron, un plafond en bois, du papier peint, un carrelage noir, un carrelage en pâte de verre et parquet clair.
Idées déco de WC et toilettes montagne avec un plan de toilette en marbre
1