Idées déco de WC et toilettes montagne avec un sol en bois brun
Trier par :
Budget
Trier par:Populaires du jour
1 - 20 sur 174 photos

Exemple d'un WC et toilettes montagne en bois brun de taille moyenne avec un placard sans porte, un mur gris, un sol en bois brun, un lavabo posé, un plan de toilette en bois, un sol marron et un plan de toilette marron.
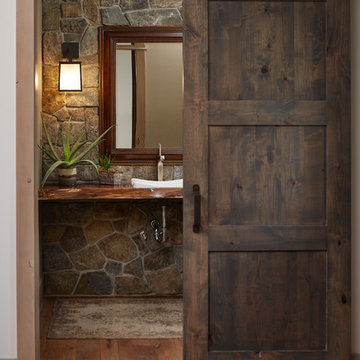
Ashley Avila
Aménagement d'un WC et toilettes montagne avec une vasque, un plan de toilette en bois, un mur gris, un sol en bois brun et un plan de toilette marron.
Aménagement d'un WC et toilettes montagne avec une vasque, un plan de toilette en bois, un mur gris, un sol en bois brun et un plan de toilette marron.
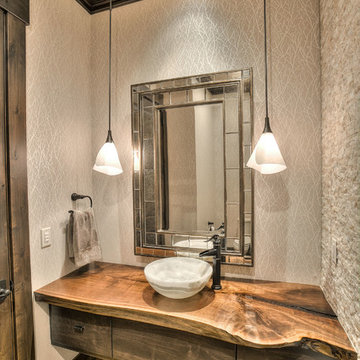
Cette image montre un WC et toilettes chalet en bois foncé de taille moyenne avec un placard à porte plane, un carrelage beige, un carrelage de pierre, un mur beige, un sol en bois brun, une vasque, un plan de toilette en bois et un plan de toilette marron.
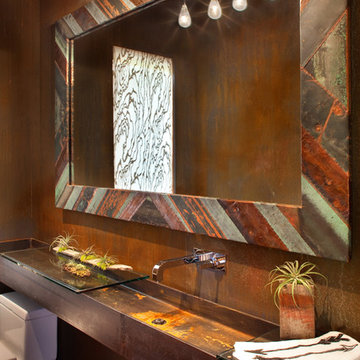
Modern ski chalet with walls of windows to enjoy the mountainous view provided of this ski-in ski-out property. Formal and casual living room areas allow for flexible entertaining.
Construction - Bear Mountain Builders
Interiors - Hunter & Company
Photos - Gibeon Photography

a powder room was created by eliminating the existing hall closet and stealing a little space from the existing bedroom behind. a linen wall covering was added with a nail head detail giving the powder room a polished look.
WoodStone Inc, General Contractor
Home Interiors, Cortney McDougal, Interior Design
Draper White Photography
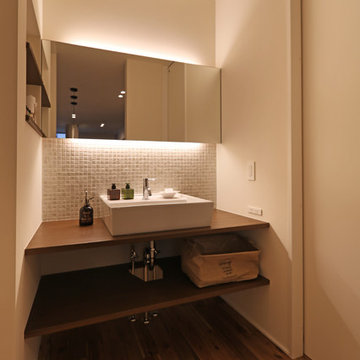
外観 前面道路側には一切窓を配置せず、プライバシー性を高めシンプルな作りに
Idée de décoration pour un WC et toilettes chalet de taille moyenne avec un mur blanc, un sol en bois brun, une vasque, un plan de toilette en bois et un sol marron.
Idée de décoration pour un WC et toilettes chalet de taille moyenne avec un mur blanc, un sol en bois brun, une vasque, un plan de toilette en bois et un sol marron.
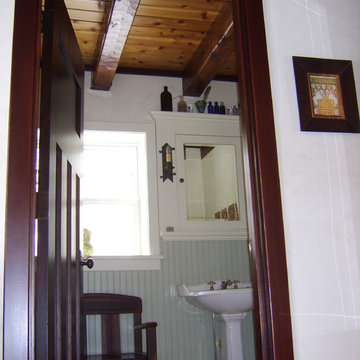
Exemple d'un WC et toilettes montagne de taille moyenne avec un placard avec porte à panneau encastré, des portes de placard blanches, un mur blanc, un sol en bois brun et un lavabo de ferme.

Idées déco pour un grand WC et toilettes montagne en bois avec un placard sans porte, des portes de placards vertess, un sol en bois brun, une vasque, meuble-lavabo suspendu, un plafond en bois, un mur marron, un sol marron et un plan de toilette vert.
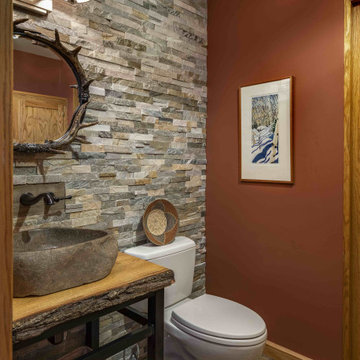
Project designed by Franconia interior designer Randy Trainor. She also serves the New Hampshire Ski Country, Lake Regions and Coast, including Lincoln, North Conway, and Bartlett.
For more about Randy Trainor, click here: https://crtinteriors.com/
To learn more about this project, click here: https://crtinteriors.com/loon-mountain-ski-house/
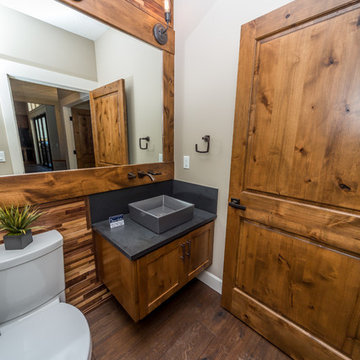
Brandon Morett- Morett Real Estate Photography
Cette image montre un WC et toilettes chalet en bois brun de taille moyenne avec un placard à porte shaker, WC séparés, un mur beige, un sol en bois brun, une vasque et un plan de toilette en béton.
Cette image montre un WC et toilettes chalet en bois brun de taille moyenne avec un placard à porte shaker, WC séparés, un mur beige, un sol en bois brun, une vasque et un plan de toilette en béton.
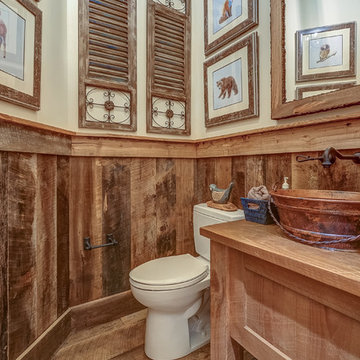
Inspiration pour un WC et toilettes chalet en bois clair avec WC séparés, un mur beige, un sol en bois brun, une vasque, un plan de toilette en bois et un plan de toilette marron.
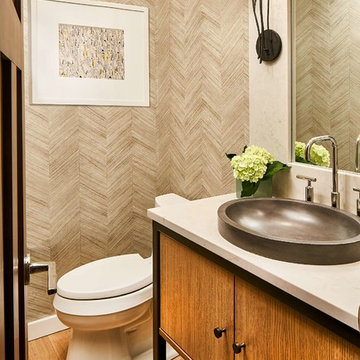
David Patterson Photography
Cette image montre un WC et toilettes chalet en bois brun avec un placard à porte plane, un carrelage gris, un sol en bois brun, une vasque, un sol marron et un plan de toilette blanc.
Cette image montre un WC et toilettes chalet en bois brun avec un placard à porte plane, un carrelage gris, un sol en bois brun, une vasque, un sol marron et un plan de toilette blanc.

Bath | Custom home Studio of LS3P ASSOCIATES LTD. | Photo by Inspiro8 Studio.
Réalisation d'un petit WC et toilettes chalet en bois foncé avec un placard en trompe-l'oeil, un carrelage gris, un mur gris, un sol en bois brun, une vasque, un plan de toilette en bois, des carreaux de béton, un sol marron et un plan de toilette marron.
Réalisation d'un petit WC et toilettes chalet en bois foncé avec un placard en trompe-l'oeil, un carrelage gris, un mur gris, un sol en bois brun, une vasque, un plan de toilette en bois, des carreaux de béton, un sol marron et un plan de toilette marron.

We designed and built this 32" vanity set using one of the original windows and some of the lumber removed during demolition. Circa 1928. The hammered copper sink and industrial shop light compliment the oil rubbed bronze single hole faucet.
For more info, contact Mike at
Adaptive Building Solutions, LLC
www.adaptivebuilding.com
email: mike@adaptivebuilding.com
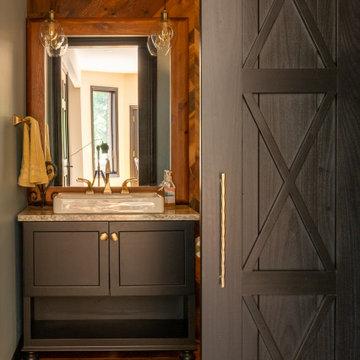
Inspiration pour un petit WC et toilettes chalet en bois avec un placard avec porte à panneau encastré, des portes de placard noires, WC séparés, un mur marron, un sol en bois brun, une vasque, un plan de toilette en quartz modifié, un sol marron, un plan de toilette gris et meuble-lavabo sur pied.

Brad Scott Photography
Cette image montre un petit WC et toilettes chalet avec un placard en trompe-l'oeil, des portes de placard grises, WC à poser, un mur beige, un sol en bois brun, un lavabo encastré, un plan de toilette en granite, un sol marron et un plan de toilette gris.
Cette image montre un petit WC et toilettes chalet avec un placard en trompe-l'oeil, des portes de placard grises, WC à poser, un mur beige, un sol en bois brun, un lavabo encastré, un plan de toilette en granite, un sol marron et un plan de toilette gris.

This award-winning and intimate cottage was rebuilt on the site of a deteriorating outbuilding. Doubling as a custom jewelry studio and guest retreat, the cottage’s timeless design was inspired by old National Parks rough-stone shelters that the owners had fallen in love with. A single living space boasts custom built-ins for jewelry work, a Murphy bed for overnight guests, and a stone fireplace for warmth and relaxation. A cozy loft nestles behind rustic timber trusses above. Expansive sliding glass doors open to an outdoor living terrace overlooking a serene wooded meadow.
Photos by: Emily Minton Redfield

Open wooden shelves, white vessel sink, waterway faucet, and floor to ceiling green glass mosaic tiles were chosen to truly make a design statement in the powder room.
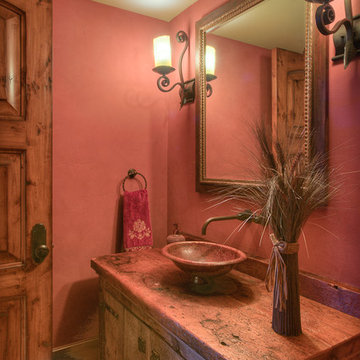
Stone and Log Cabin. Natural stonework in outdoor spaces gives off an old-world feel that it was built generations before. Plank and chink facade and encasements on windows provide additional rustic character. The property overlooks the Bridger Mountains.
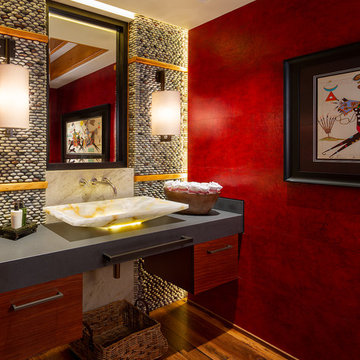
Inspiration pour un WC et toilettes chalet de taille moyenne avec un placard à porte plane, une plaque de galets, un sol en bois brun, un plan de toilette en stéatite, un plan de toilette gris, un carrelage multicolore, un mur rouge et une vasque.
Idées déco de WC et toilettes montagne avec un sol en bois brun
1