Idées déco de WC et toilettes montagne avec un sol gris
Trier par :
Budget
Trier par:Populaires du jour
21 - 40 sur 94 photos
1 sur 3
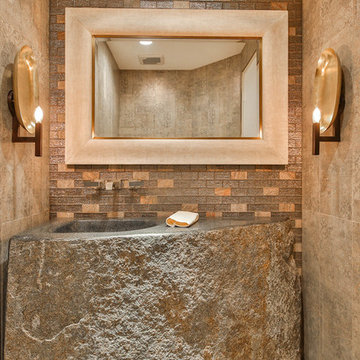
Trent Teigen
Réalisation d'un WC et toilettes chalet de taille moyenne avec un carrelage beige, des carreaux de céramique, un mur beige, carreaux de ciment au sol, un lavabo intégré, un plan de toilette en calcaire et un sol gris.
Réalisation d'un WC et toilettes chalet de taille moyenne avec un carrelage beige, des carreaux de céramique, un mur beige, carreaux de ciment au sol, un lavabo intégré, un plan de toilette en calcaire et un sol gris.
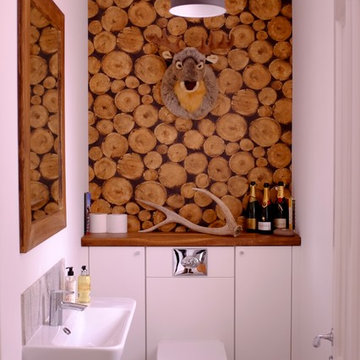
simple modern WC with fun wallpaper and another 'trophy'
Cette photo montre un WC suspendu montagne avec un placard à porte plane, des portes de placard blanches, un carrelage gris, un mur blanc, un lavabo suspendu, un plan de toilette en bois et un sol gris.
Cette photo montre un WC suspendu montagne avec un placard à porte plane, des portes de placard blanches, un carrelage gris, un mur blanc, un lavabo suspendu, un plan de toilette en bois et un sol gris.
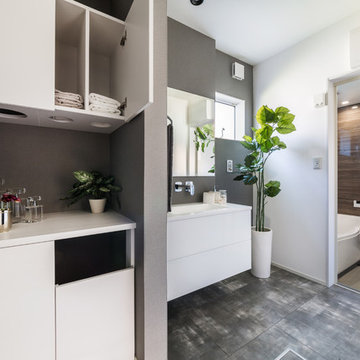
Cette image montre un WC et toilettes chalet avec un placard à porte plane, des portes de placard blanches, un mur gris et un sol gris.
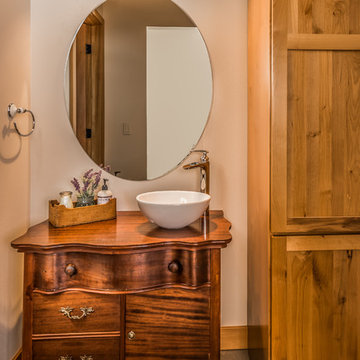
Master bath,
Aménagement d'un WC et toilettes montagne avec un placard à porte shaker, des portes de placard marrons, un mur blanc, sol en béton ciré, une vasque, un plan de toilette en bois, un sol gris et un plan de toilette marron.
Aménagement d'un WC et toilettes montagne avec un placard à porte shaker, des portes de placard marrons, un mur blanc, sol en béton ciré, une vasque, un plan de toilette en bois, un sol gris et un plan de toilette marron.

This 1964 Preston Hollow home was in the perfect location and had great bones but was not perfect for this family that likes to entertain. They wanted to open up their kitchen up to the den and entry as much as possible, as it was small and completely closed off. They needed significant wine storage and they did want a bar area but not where it was currently located. They also needed a place to stage food and drinks outside of the kitchen. There was a formal living room that was not necessary and a formal dining room that they could take or leave. Those spaces were opened up, the previous formal dining became their new home office, which was previously in the master suite. The master suite was completely reconfigured, removing the old office, and giving them a larger closet and beautiful master bathroom. The game room, which was converted from the garage years ago, was updated, as well as the bathroom, that used to be the pool bath. The closet space in that room was redesigned, adding new built-ins, and giving us more space for a larger laundry room and an additional mudroom that is now accessible from both the game room and the kitchen! They desperately needed a pool bath that was easily accessible from the backyard, without having to walk through the game room, which they had to previously use. We reconfigured their living room, adding a full bathroom that is now accessible from the backyard, fixing that problem. We did a complete overhaul to their downstairs, giving them the house they had dreamt of!
As far as the exterior is concerned, they wanted better curb appeal and a more inviting front entry. We changed the front door, and the walkway to the house that was previously slippery when wet and gave them a more open, yet sophisticated entry when you walk in. We created an outdoor space in their backyard that they will never want to leave! The back porch was extended, built a full masonry fireplace that is surrounded by a wonderful seating area, including a double hanging porch swing. The outdoor kitchen has everything they need, including tons of countertop space for entertaining, and they still have space for a large outdoor dining table. The wood-paneled ceiling and the mix-matched pavers add a great and unique design element to this beautiful outdoor living space. Scapes Incorporated did a fabulous job with their backyard landscaping, making it a perfect daily escape. They even decided to add turf to their entire backyard, keeping minimal maintenance for this busy family. The functionality this family now has in their home gives the true meaning to Living Better Starts Here™.
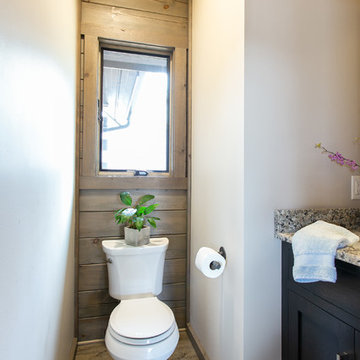
Half Bathwith black vanity and granite counter tops. Accents of black shown in the mirror, light fixture, and other hardware through the bathroom.
Inspiration pour un petit WC et toilettes chalet avec un placard à porte shaker, des portes de placard noires, WC séparés, un mur gris, un sol en bois brun, un lavabo encastré, un plan de toilette en granite, un sol gris et un plan de toilette gris.
Inspiration pour un petit WC et toilettes chalet avec un placard à porte shaker, des portes de placard noires, WC séparés, un mur gris, un sol en bois brun, un lavabo encastré, un plan de toilette en granite, un sol gris et un plan de toilette gris.
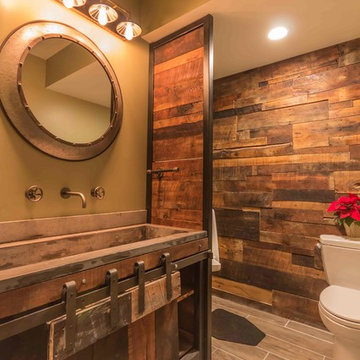
Aménagement d'un WC et toilettes montagne de taille moyenne avec des portes de placard marrons, WC à poser, un mur marron, un sol en carrelage de céramique, un lavabo intégré, un plan de toilette en béton et un sol gris.
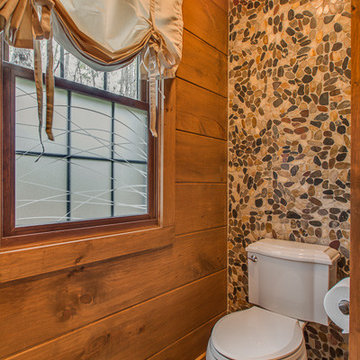
Aménagement d'un petit WC et toilettes montagne avec un placard à porte plane, des portes de placard marrons, WC séparés, un carrelage multicolore, un carrelage de pierre, un mur marron, un sol en carrelage de céramique, un lavabo posé, un plan de toilette en granite et un sol gris.
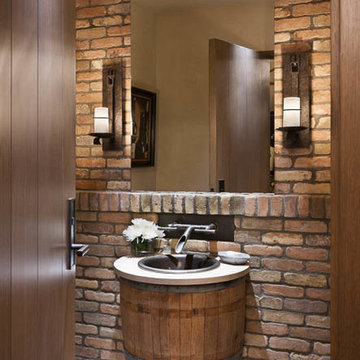
Réalisation d'un petit WC et toilettes chalet avec un mur multicolore, un sol en carrelage de céramique, un lavabo intégré, un plan de toilette en calcaire et un sol gris.
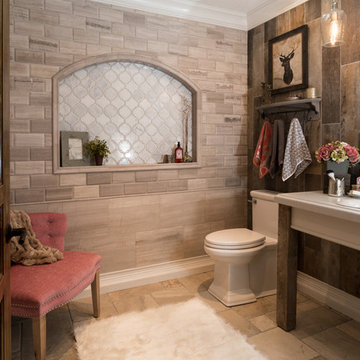
Exemple d'un grand WC et toilettes montagne avec WC à poser, un carrelage marron, des carreaux de porcelaine, un mur gris, un lavabo posé et un sol gris.
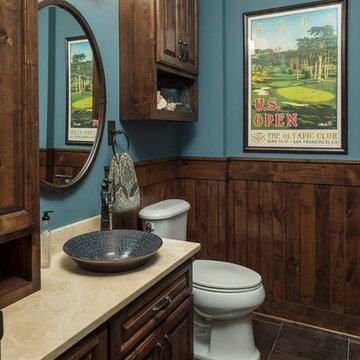
Bathroom
Exemple d'un WC et toilettes montagne en bois foncé avec un placard avec porte à panneau surélevé, un mur bleu, une vasque et un sol gris.
Exemple d'un WC et toilettes montagne en bois foncé avec un placard avec porte à panneau surélevé, un mur bleu, une vasque et un sol gris.
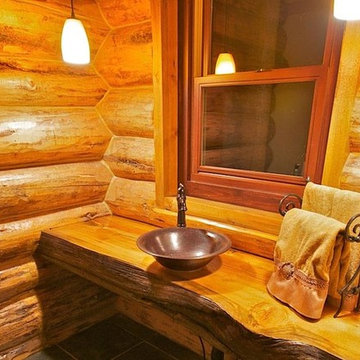
Cette image montre un petit WC et toilettes chalet avec un placard sans porte, WC séparés, un carrelage marron, un mur marron, un sol en ardoise, une vasque, un plan de toilette en bois et un sol gris.
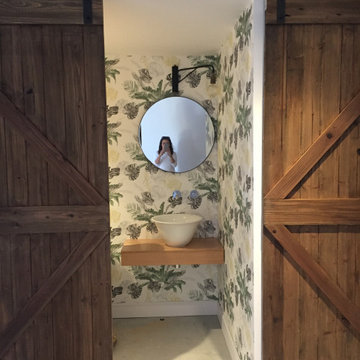
Al aseo de cortesía se accede por una puerta granero en madera rústica muy bonita.
El baño de cortesía está revestido con un papel decorativo muy bonito.
El remate con el cemento es un rodapie de madera lacado en blanco.
El pavimento es de microcemento.
Hay una encimera de madera con una pileta tipo bol.
La grifería es mural.
El espejo es redondo con un marco oscuro y un aplique clásico que lo ilumina.
Y un sencillo inodoro.
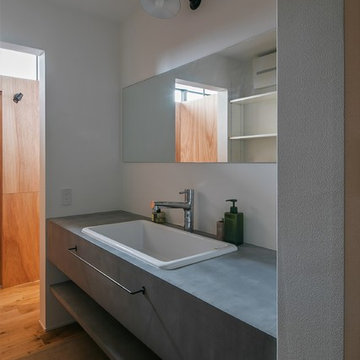
収納をテーマにした家
Idées déco pour un WC et toilettes montagne de taille moyenne avec un placard sans porte, des portes de placard grises, WC séparés, un carrelage blanc, des carreaux de porcelaine, un mur blanc, un sol en vinyl, une vasque, un plan de toilette en béton, un sol gris et un plan de toilette gris.
Idées déco pour un WC et toilettes montagne de taille moyenne avec un placard sans porte, des portes de placard grises, WC séparés, un carrelage blanc, des carreaux de porcelaine, un mur blanc, un sol en vinyl, une vasque, un plan de toilette en béton, un sol gris et un plan de toilette gris.
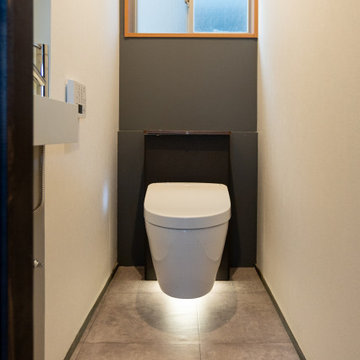
Cette image montre un WC suspendu chalet avec un mur blanc, sol en stratifié, un sol gris, un plafond en papier peint et du papier peint.
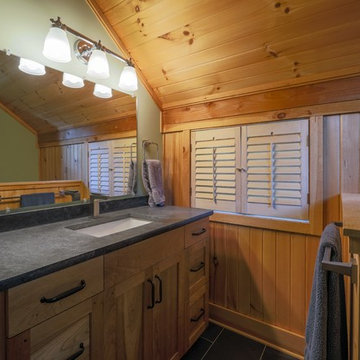
Inspiration pour un WC et toilettes chalet en bois clair de taille moyenne avec un placard à porte shaker, un mur vert, un sol en carrelage de porcelaine, un lavabo encastré, un plan de toilette en stéatite, un sol gris, WC séparés et un plan de toilette noir.
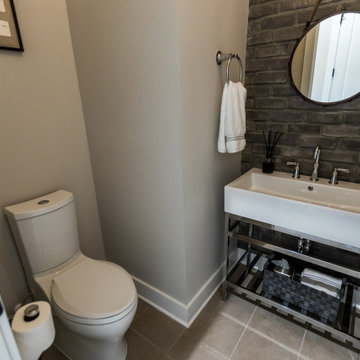
DreamDesign®25, Springmoor House, is a modern rustic farmhouse and courtyard-style home. A semi-detached guest suite (which can also be used as a studio, office, pool house or other function) with separate entrance is the front of the house adjacent to a gated entry. In the courtyard, a pool and spa create a private retreat. The main house is approximately 2500 SF and includes four bedrooms and 2 1/2 baths. The design centerpiece is the two-story great room with asymmetrical stone fireplace and wrap-around staircase and balcony. A modern open-concept kitchen with large island and Thermador appliances is open to both great and dining rooms. The first-floor master suite is serene and modern with vaulted ceilings, floating vanity and open shower.
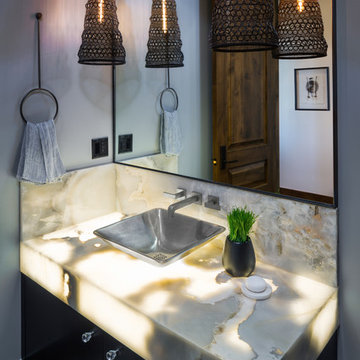
Neumann Photography
Aménagement d'un WC et toilettes montagne de taille moyenne avec un placard à porte plane, des portes de placard noires, WC à poser, un mur gris, un sol en carrelage de porcelaine, une vasque, un plan de toilette en onyx et un sol gris.
Aménagement d'un WC et toilettes montagne de taille moyenne avec un placard à porte plane, des portes de placard noires, WC à poser, un mur gris, un sol en carrelage de porcelaine, une vasque, un plan de toilette en onyx et un sol gris.
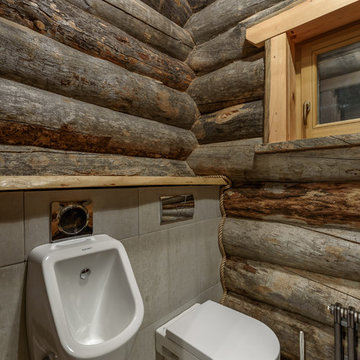
Aménagement d'un WC et toilettes montagne avec une vasque, un urinoir, un mur gris et un sol gris.
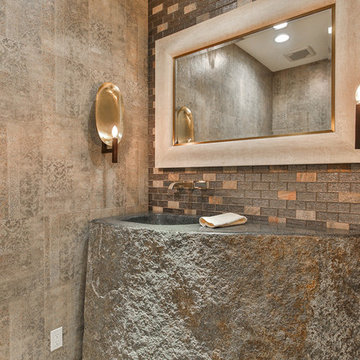
Trent Teigen
Cette image montre un WC et toilettes chalet de taille moyenne avec un carrelage beige, des carreaux de céramique, un mur beige, carreaux de ciment au sol, un lavabo intégré, un plan de toilette en calcaire et un sol gris.
Cette image montre un WC et toilettes chalet de taille moyenne avec un carrelage beige, des carreaux de céramique, un mur beige, carreaux de ciment au sol, un lavabo intégré, un plan de toilette en calcaire et un sol gris.
Idées déco de WC et toilettes montagne avec un sol gris
2