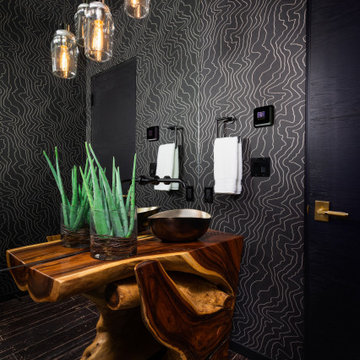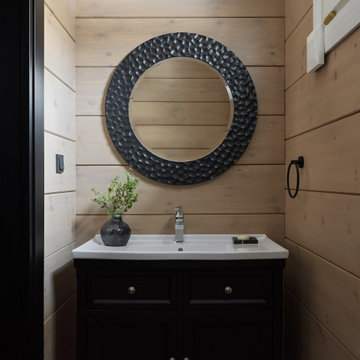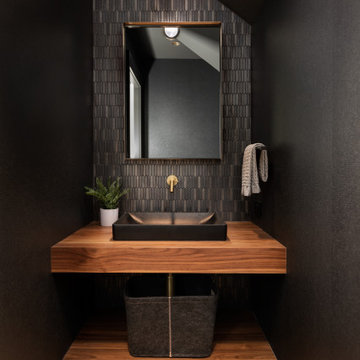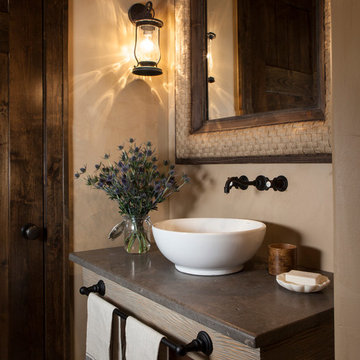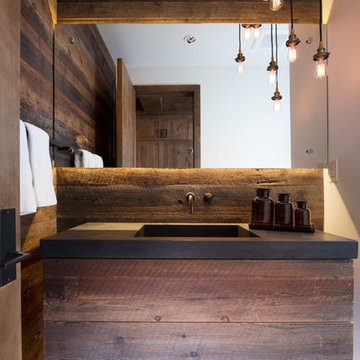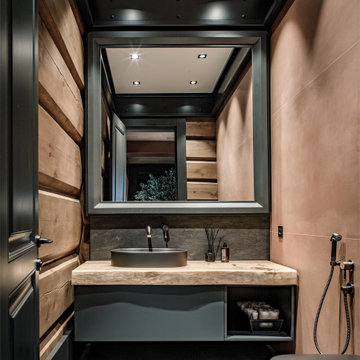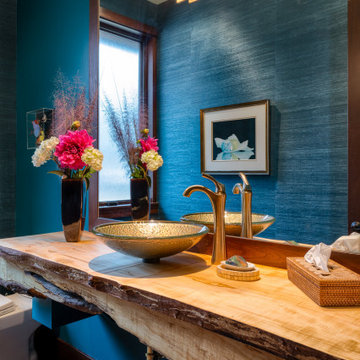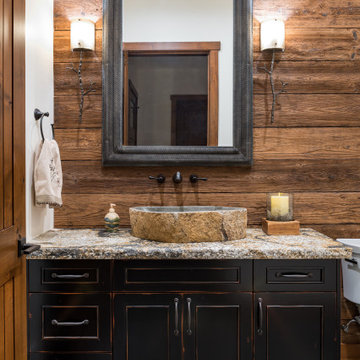WC et Toilettes
Trier par :
Budget
Trier par:Populaires du jour
1 - 20 sur 3 203 photos
1 sur 2
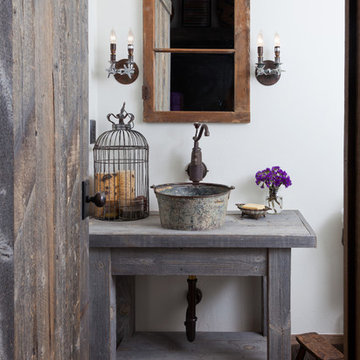
Exemple d'un WC et toilettes montagne avec une vasque, un mur blanc et parquet foncé.

Remodel and addition of a single-family rustic log cabin. This project was a fun challenge of preserving the original structure’s character while revitalizing the space and fusing it with new, more modern additions. Every surface in this house was attended to, creating a unified and contemporary, yet cozy, mountain aesthetic. This was accomplished through preserving and refurbishing the existing log architecture and exposed timber ceilings and blending new log veneer assemblies with the original log structure. Finish carpentry was paramount in handcrafting new floors, custom cabinetry, and decorative metal stairs to interact with the existing building. The centerpiece of the house is a two-story tall, custom stone and metal patinaed, double-sided fireplace that meets the ceiling and scribes around the intricate log purlin structure seamlessly above. Three sides of this house are surrounded by ponds and streams. Large wood decks and a cedar hot tub were constructed to soak in the Teton views. Particular effort was made to preserve and improve landscaping that is frequently enjoyed by moose, elk, and bears that also live in the area.
Trouvez le bon professionnel près de chez vous

total powder room remodel
Réalisation d'un WC et toilettes chalet en bois foncé avec WC séparés, un carrelage beige, des carreaux de céramique, un mur orange, parquet foncé, un lavabo encastré, un plan de toilette en quartz modifié, un sol marron et un plan de toilette marron.
Réalisation d'un WC et toilettes chalet en bois foncé avec WC séparés, un carrelage beige, des carreaux de céramique, un mur orange, parquet foncé, un lavabo encastré, un plan de toilette en quartz modifié, un sol marron et un plan de toilette marron.
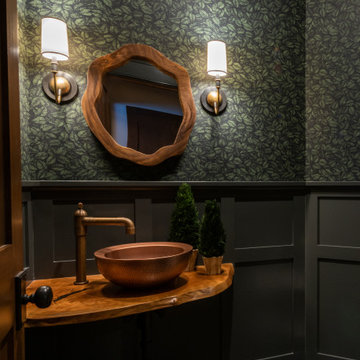
Aménagement d'un WC et toilettes montagne en bois brun avec une vasque, un plan de toilette en bois, un sol gris, un plan de toilette marron, meuble-lavabo suspendu et du papier peint.
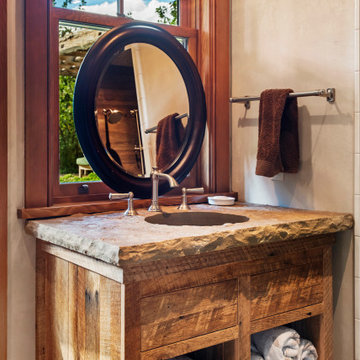
Exemple d'un WC et toilettes montagne en bois brun avec un placard à porte plane, un plan de toilette marron et meuble-lavabo encastré.

Photo by Travis Peterson.
Cette photo montre un petit WC et toilettes montagne en bois brun avec WC à poser, un sol en bois brun, une vasque, un plan de toilette en bois, meuble-lavabo sur pied et du papier peint.
Cette photo montre un petit WC et toilettes montagne en bois brun avec WC à poser, un sol en bois brun, une vasque, un plan de toilette en bois, meuble-lavabo sur pied et du papier peint.
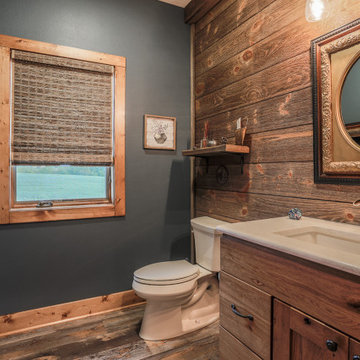
Using a dark wall color really balanced well with the barn wood wall.
Exemple d'un petit WC et toilettes montagne avec un mur bleu, un sol en vinyl et un plan de toilette en quartz.
Exemple d'un petit WC et toilettes montagne avec un mur bleu, un sol en vinyl et un plan de toilette en quartz.
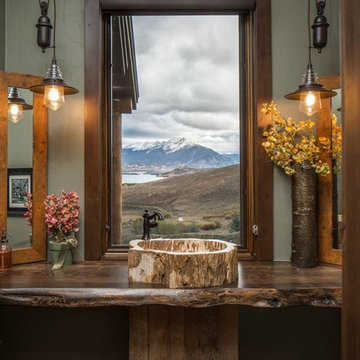
Cette image montre un WC et toilettes chalet avec une vasque, un plan de toilette en bois et un plan de toilette marron.

This award-winning and intimate cottage was rebuilt on the site of a deteriorating outbuilding. Doubling as a custom jewelry studio and guest retreat, the cottage’s timeless design was inspired by old National Parks rough-stone shelters that the owners had fallen in love with. A single living space boasts custom built-ins for jewelry work, a Murphy bed for overnight guests, and a stone fireplace for warmth and relaxation. A cozy loft nestles behind rustic timber trusses above. Expansive sliding glass doors open to an outdoor living terrace overlooking a serene wooded meadow.
Photos by: Emily Minton Redfield
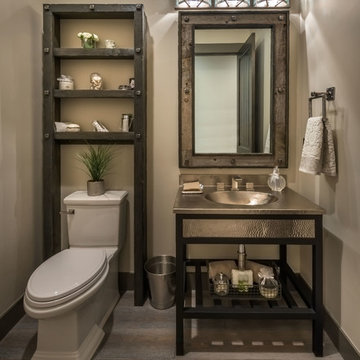
Vance Fox
Idée de décoration pour un WC et toilettes chalet avec un placard en trompe-l'oeil, un mur beige et parquet foncé.
Idée de décoration pour un WC et toilettes chalet avec un placard en trompe-l'oeil, un mur beige et parquet foncé.
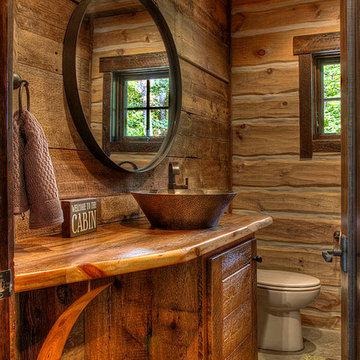
Aménagement d'un WC et toilettes montagne en bois brun avec une vasque, un plan de toilette en bois et un plan de toilette marron.
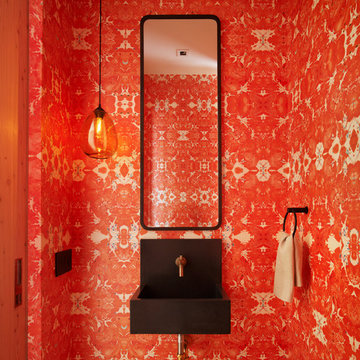
This energizing, abstract design by Timorous Beasties is derived from brain scans on an orange background. The wallpaper injects interest and vitality into the small powder room space.
Residential architecture and interior design by CLB in Jackson, Wyoming.
1
