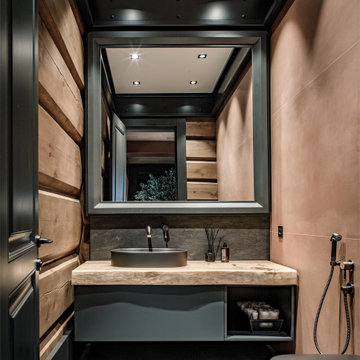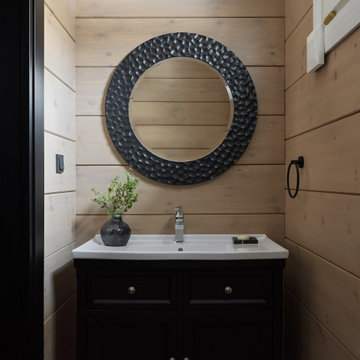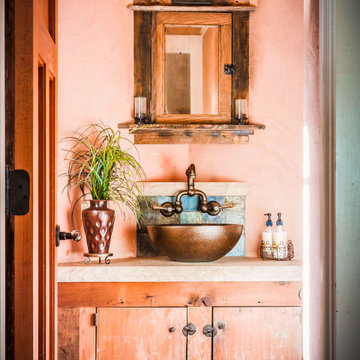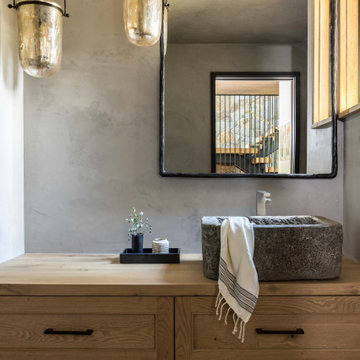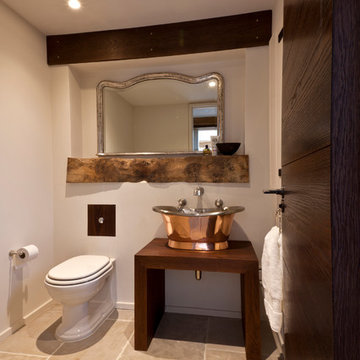Idées déco de WC et toilettes montagne
Trier par :
Budget
Trier par:Populaires du jour
21 - 40 sur 3 209 photos
1 sur 2
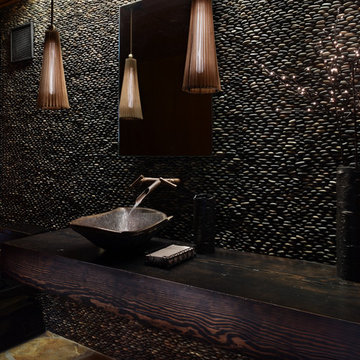
Interior Design by Barbara Leland Interior Design
Photography Courtesy of Benjamin Benschneider
www.benschneiderphoto.com/
Exemple d'un WC et toilettes montagne avec une vasque, un plan de toilette en bois, une plaque de galets et un plan de toilette marron.
Exemple d'un WC et toilettes montagne avec une vasque, un plan de toilette en bois, une plaque de galets et un plan de toilette marron.
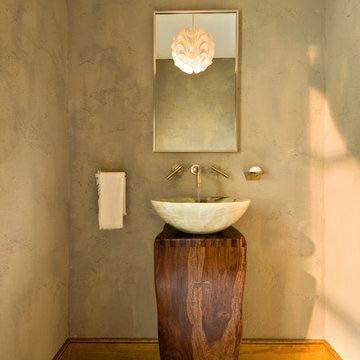
A European-California influenced Custom Home sits on a hill side with an incredible sunset view of Saratoga Lake. This exterior is finished with reclaimed Cypress, Stucco and Stone. While inside, the gourmet kitchen, dining and living areas, custom office/lounge and Witt designed and built yoga studio create a perfect space for entertaining and relaxation. Nestle in the sun soaked veranda or unwind in the spa-like master bath; this home has it all. Photos by Randall Perry Photography.
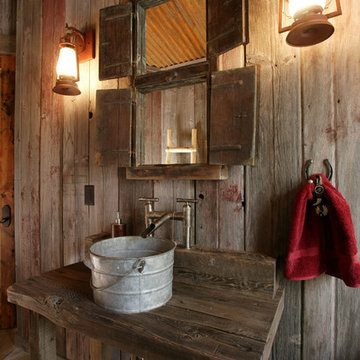
This was a fun powder room design for a western mine style home with the corten ceiling, old bucket for a sink and Old California Lanterns for the lighting.
Trouvez le bon professionnel près de chez vous

A powder room focuses on green sustainable design:- A dual flush toilet conserves water. Bamboo flooring is a renewable grass. River pebbles on the wall are a natural material. The sink pedestal is fashioned from salvaged wood from a 200 yr old barn.
Staging by Karen Salveson, Miss Conception Design
Photography by Peter Fox Photography

This powder room features a unique crane wallpaper as well as a dark, high-gloss hex tile lining the walls.
Réalisation d'un WC et toilettes chalet avec un mur marron, un plan de toilette en marbre, un sol marron, un plafond en bois, du papier peint, un carrelage noir, un carrelage en pâte de verre et parquet clair.
Réalisation d'un WC et toilettes chalet avec un mur marron, un plan de toilette en marbre, un sol marron, un plafond en bois, du papier peint, un carrelage noir, un carrelage en pâte de verre et parquet clair.

A close friend of one of our owners asked for some help, inspiration, and advice in developing an area in the mezzanine level of their commercial office/shop so that they could entertain friends, family, and guests. They wanted a bar area, a poker area, and seating area in a large open lounge space. So although this was not a full-fledged Four Elements project, it involved a Four Elements owner's design ideas and handiwork, a few Four Elements sub-trades, and a lot of personal time to help bring it to fruition. You will recognize similar design themes as used in the Four Elements office like barn-board features, live edge wood counter-tops, and specialty LED lighting seen in many of our projects. And check out the custom poker table and beautiful rope/beam light fixture constructed by our very own Peter Russell. What a beautiful and cozy space!
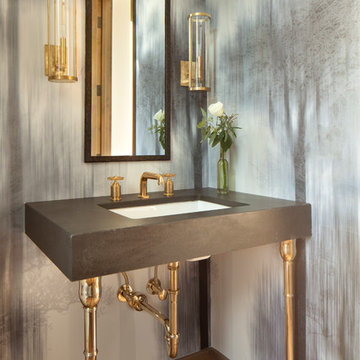
Idée de décoration pour un WC et toilettes chalet de taille moyenne avec un lavabo encastré, un plan de toilette en béton, un plan de toilette gris, un mur multicolore et parquet clair.

Martha O'Hara Interiors, Interior Design & Photo Styling | Troy Thies, Photography |
Please Note: All “related,” “similar,” and “sponsored” products tagged or listed by Houzz are not actual products pictured. They have not been approved by Martha O’Hara Interiors nor any of the professionals credited. For information about our work, please contact design@oharainteriors.com.

Tom Zikas
Idée de décoration pour un petit WC suspendu chalet en bois vieilli avec un placard sans porte, un carrelage gris, un mur beige, une vasque, un carrelage de pierre, un plan de toilette en granite, un sol en ardoise et un plan de toilette gris.
Idée de décoration pour un petit WC suspendu chalet en bois vieilli avec un placard sans porte, un carrelage gris, un mur beige, une vasque, un carrelage de pierre, un plan de toilette en granite, un sol en ardoise et un plan de toilette gris.

a powder room was created by eliminating the existing hall closet and stealing a little space from the existing bedroom behind. a linen wall covering was added with a nail head detail giving the powder room a polished look.
WoodStone Inc, General Contractor
Home Interiors, Cortney McDougal, Interior Design
Draper White Photography
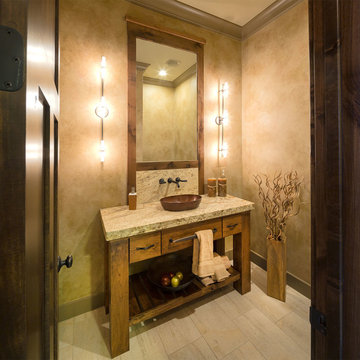
Starr Homes, LLC
Idée de décoration pour un WC et toilettes chalet en bois brun avec une vasque, un placard en trompe-l'oeil, un mur beige, un sol beige et un plan de toilette gris.
Idée de décoration pour un WC et toilettes chalet en bois brun avec une vasque, un placard en trompe-l'oeil, un mur beige, un sol beige et un plan de toilette gris.
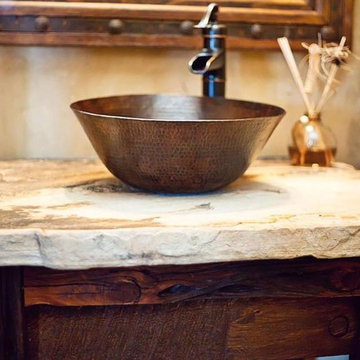
Inspiration pour un petit WC et toilettes chalet en bois foncé avec un mur beige, une vasque et un plan de toilette beige.
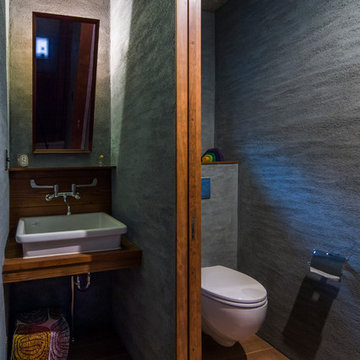
Cette photo montre un WC suspendu montagne avec un mur gris, un sol en bois brun, une vasque, un plan de toilette en bois et un plan de toilette marron.
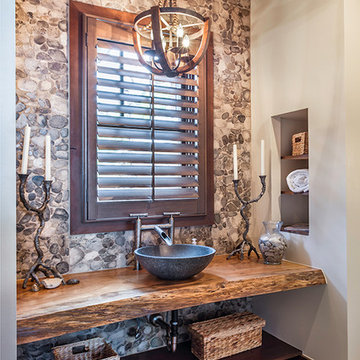
Idées déco pour un WC et toilettes montagne avec un placard sans porte, une vasque, un plan de toilette en bois et un plan de toilette marron.
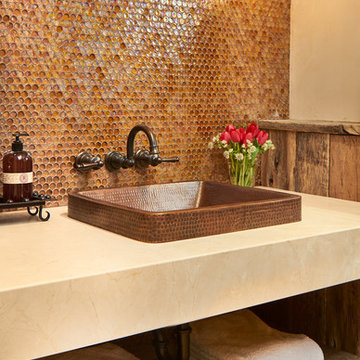
David Patterson Photography
Gerber Berend Construction
Barb Stimson Cabinet Designs
Cette image montre un WC et toilettes chalet en bois brun avec un carrelage en pâte de verre, un mur beige, un carrelage marron et un plan de toilette beige.
Cette image montre un WC et toilettes chalet en bois brun avec un carrelage en pâte de verre, un mur beige, un carrelage marron et un plan de toilette beige.
Idées déco de WC et toilettes montagne
2
