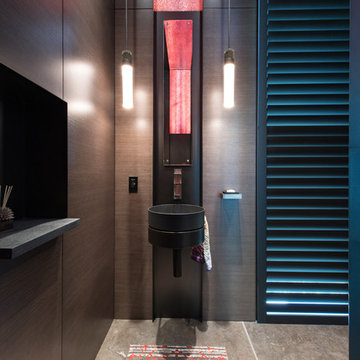Idées déco de WC et toilettes noirs avec sol en béton ciré
Trier par :
Budget
Trier par:Populaires du jour
1 - 20 sur 77 photos
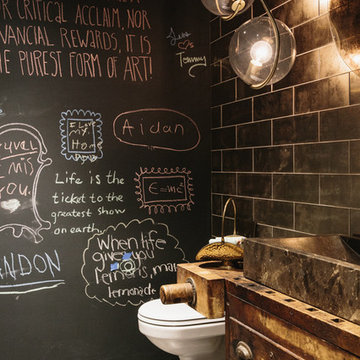
Daniel Shea
Cette photo montre un WC et toilettes industriel en bois vieilli avec un placard en trompe-l'oeil, un carrelage noir, un mur noir, sol en béton ciré, une vasque et un sol gris.
Cette photo montre un WC et toilettes industriel en bois vieilli avec un placard en trompe-l'oeil, un carrelage noir, un mur noir, sol en béton ciré, une vasque et un sol gris.

Award wining Powder Room with tiled wall feature and concrete flooring.
Exemple d'un petit WC et toilettes rétro en bois brun avec un placard sans porte, WC à poser, un carrelage noir, des carreaux de porcelaine, un mur noir, sol en béton ciré, une vasque, un sol gris et meuble-lavabo suspendu.
Exemple d'un petit WC et toilettes rétro en bois brun avec un placard sans porte, WC à poser, un carrelage noir, des carreaux de porcelaine, un mur noir, sol en béton ciré, une vasque, un sol gris et meuble-lavabo suspendu.
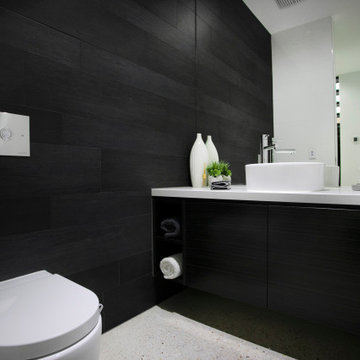
Stylish powder room.
Idée de décoration pour un grand WC et toilettes design avec un placard à porte plane, des portes de placard noires, un carrelage noir, un mur noir, sol en béton ciré, un plan de toilette en granite, un plan de toilette blanc, meuble-lavabo suspendu et du papier peint.
Idée de décoration pour un grand WC et toilettes design avec un placard à porte plane, des portes de placard noires, un carrelage noir, un mur noir, sol en béton ciré, un plan de toilette en granite, un plan de toilette blanc, meuble-lavabo suspendu et du papier peint.
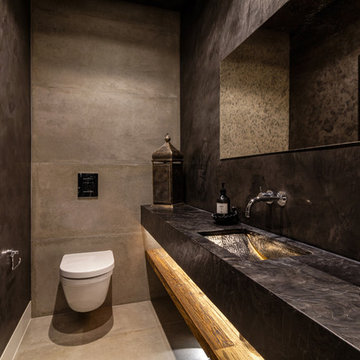
Idée de décoration pour un WC suspendu méditerranéen de taille moyenne avec un mur noir, sol en béton ciré, un lavabo suspendu et un sol gris.
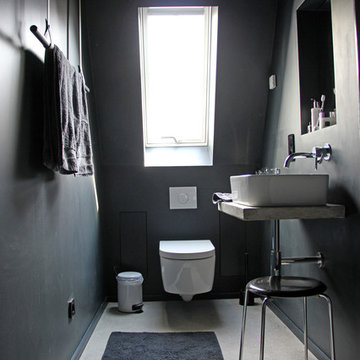
©AnneLiWest|Berlin
Exemple d'un petit WC suspendu industriel avec une vasque, un mur noir, sol en béton ciré et un plan de toilette en béton.
Exemple d'un petit WC suspendu industriel avec une vasque, un mur noir, sol en béton ciré et un plan de toilette en béton.
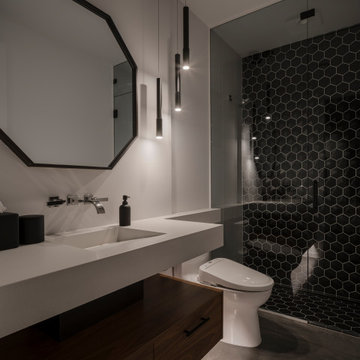
Photo by Roehner + Ryan
Exemple d'un WC et toilettes moderne avec des carreaux de céramique, meuble-lavabo suspendu, un carrelage noir, sol en béton ciré, un lavabo intégré et un plan de toilette en béton.
Exemple d'un WC et toilettes moderne avec des carreaux de céramique, meuble-lavabo suspendu, un carrelage noir, sol en béton ciré, un lavabo intégré et un plan de toilette en béton.
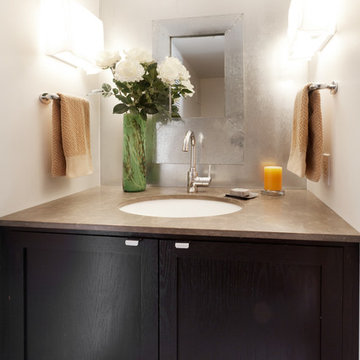
Reflex Imaging
Cette photo montre un WC et toilettes tendance en bois foncé de taille moyenne avec un lavabo encastré, un placard à porte shaker, un plan de toilette en calcaire, WC à poser, un mur blanc et sol en béton ciré.
Cette photo montre un WC et toilettes tendance en bois foncé de taille moyenne avec un lavabo encastré, un placard à porte shaker, un plan de toilette en calcaire, WC à poser, un mur blanc et sol en béton ciré.

Aménagement d'un WC et toilettes contemporain en bois clair de taille moyenne avec un placard à porte plane, un carrelage noir, du carrelage en pierre calcaire, un mur noir, sol en béton ciré, une vasque, un plan de toilette en quartz, un sol gris, un plan de toilette blanc, meuble-lavabo suspendu et un plafond en bois.

Powder room
Réalisation d'un WC et toilettes nordique en bois clair avec un placard sans porte, un mur noir, sol en béton ciré, un sol gris et meuble-lavabo suspendu.
Réalisation d'un WC et toilettes nordique en bois clair avec un placard sans porte, un mur noir, sol en béton ciré, un sol gris et meuble-lavabo suspendu.
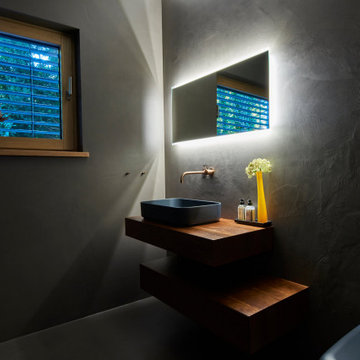
Aménagement d'un grand WC suspendu contemporain avec un placard sans porte, un mur gris, une vasque, un plan de toilette en bois, un sol gris, un plan de toilette marron, meuble-lavabo suspendu et sol en béton ciré.
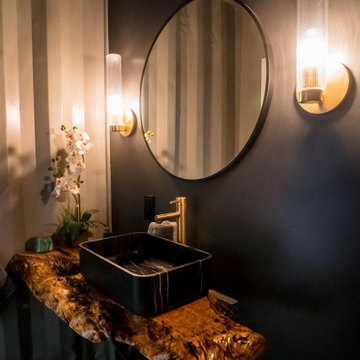
Powder room in shipping container home with live-edge wood floating countertop and black marble sink.
Exemple d'un WC et toilettes industriel de taille moyenne avec un placard sans porte, un mur noir, sol en béton ciré, une vasque, un plan de toilette en bois, un sol gris et meuble-lavabo suspendu.
Exemple d'un WC et toilettes industriel de taille moyenne avec un placard sans porte, un mur noir, sol en béton ciré, une vasque, un plan de toilette en bois, un sol gris et meuble-lavabo suspendu.

Aménagement d'un petit WC et toilettes moderne avec WC séparés, un carrelage noir, mosaïque, un mur noir, sol en béton ciré, un lavabo suspendu, un plan de toilette en bois, un sol gris et un plan de toilette marron.
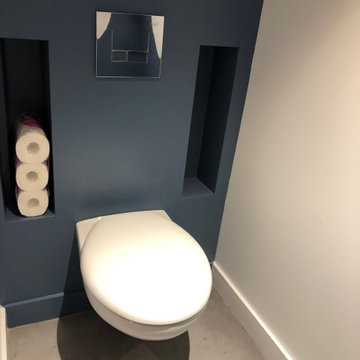
Aménagement d'un petit WC suspendu moderne avec un mur bleu, sol en béton ciré et un sol gris.

A domestic vision that draws on a museum concept through the search for asymmetries, through
the balance between full and empty and the contrast between reflections and transparencies.
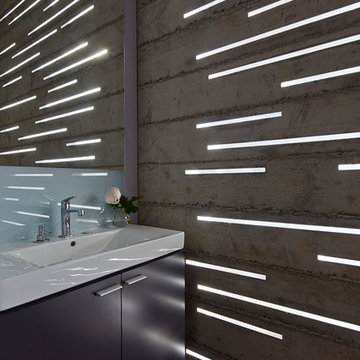
This 27 square foot powder room is by far the smallest space in this 3,200 square foot home in Nicasio CA. Where some might restrain themselves from highlighting such a utilitarian space, we elevated this tiny room to one of the most unique spaces in the home. The powder room sits behind a board-formed concrete wall adjacent to the front door of the home. In conjunction with our structural engineer and a master-mason, we developed a way to embed ¾” planks of acrylic into the South facing concrete wall. During the day, the acrylic captures the intense sun (while the concrete keeps the space temperate) creating a vibrant and entirely unexpected light show when one opens the powder room door. From the outside though, the acrylic planks appear simply as dark striations in the concrete. At night though, a timed light inside the bathroom illuminates the backside of the wall and creates a glowing nightlight at the front door.
The constraints of board-formed concrete and the sequencing of this type of construction determined a pattern that could both retain the material integrity of the concrete while pushing its limits. In addition, the requirements for the vertical members of rebar created a staggered pattern that suggests a sense of movement; a theme that is carried throughout the project. After several experimental concrete pours, the final detail turned a typical powder room into a design feature that pushes the limits of material and construction and jolts our preconceptions of what lies behind a simple bathroom door. The wall appears to transform -- from solid to penetrable, from tame to wild, from utilitarian to spectacle, from dark and stoic to light-filled and poetic.
Bruce Damonte
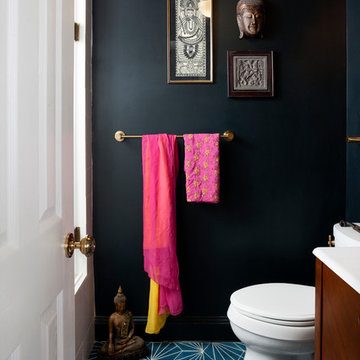
Stacy Zarin Goldberg
Idées déco pour un WC et toilettes éclectique en bois foncé de taille moyenne avec un plan vasque, WC à poser, un carrelage bleu, un mur noir et sol en béton ciré.
Idées déco pour un WC et toilettes éclectique en bois foncé de taille moyenne avec un plan vasque, WC à poser, un carrelage bleu, un mur noir et sol en béton ciré.
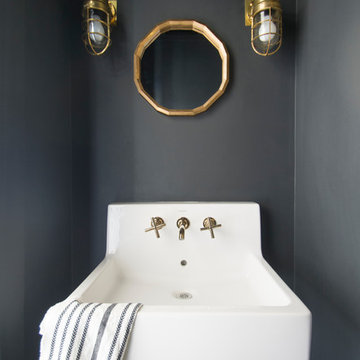
Eva's 1/2 Bath Design
Photo Cred: Ashley Grabham
Inspiration pour un petit WC et toilettes rustique avec un mur gris, sol en béton ciré et un lavabo suspendu.
Inspiration pour un petit WC et toilettes rustique avec un mur gris, sol en béton ciré et un lavabo suspendu.
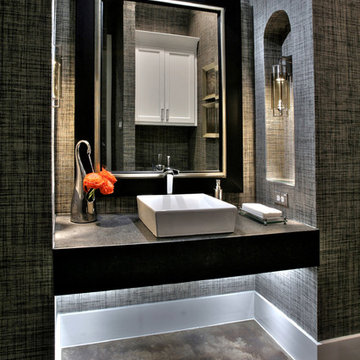
Alex Lepe
Idées déco pour un WC et toilettes classique de taille moyenne avec une vasque, un plan de toilette en surface solide, sol en béton ciré et un mur gris.
Idées déco pour un WC et toilettes classique de taille moyenne avec une vasque, un plan de toilette en surface solide, sol en béton ciré et un mur gris.
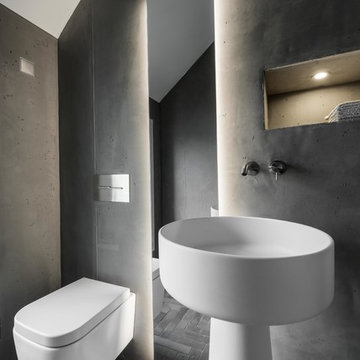
Das reduzierte Gäste-WC lebt von seinen horizontalen Linien in Form des langen Spiegels und des freistehenden Waschtisches aus Mineralwerkstoff.
ultramarin / frank jankowski fotografie, köln
Idées déco de WC et toilettes noirs avec sol en béton ciré
1
