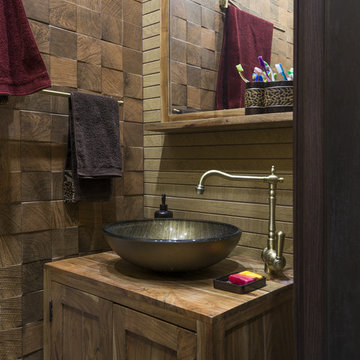Idées déco de WC et toilettes noirs en bois brun
Trier par :
Budget
Trier par:Populaires du jour
1 - 20 sur 192 photos
1 sur 3

Diseño interior de cuarto de baño para invitados en gris y blanco y madera, con ventana con estore de lino. Suelo y pared principal realizado en placas de cerámica, imitación mármol, de Laminam en color Orobico Grigio. Mueble para lavabo realizado por una balda ancha acabado en madera de roble. Grifería de pared. Espejo redondo con marco fino de madera de roble. Interruptores y bases de enchufe Gira Esprit de linóleo y multiplex. Proyecto de decoración en reforma integral de vivienda: Sube Interiorismo, Bilbao.
Fotografía Erlantz Biderbost

Steve Hall Hedrich Blessing
Cette image montre un WC et toilettes minimaliste en bois brun avec un placard à porte plane, un carrelage blanc, un sol en calcaire, un lavabo intégré, un plan de toilette en calcaire, un sol gris et un mur marron.
Cette image montre un WC et toilettes minimaliste en bois brun avec un placard à porte plane, un carrelage blanc, un sol en calcaire, un lavabo intégré, un plan de toilette en calcaire, un sol gris et un mur marron.

© Lassiter Photography | ReVisionCharlotte.com
Idées déco pour un WC et toilettes campagne en bois brun de taille moyenne avec un placard à porte shaker, un mur multicolore, un sol en carrelage de porcelaine, un lavabo encastré, un plan de toilette en quartz, un sol gris, un plan de toilette gris, meuble-lavabo suspendu et boiseries.
Idées déco pour un WC et toilettes campagne en bois brun de taille moyenne avec un placard à porte shaker, un mur multicolore, un sol en carrelage de porcelaine, un lavabo encastré, un plan de toilette en quartz, un sol gris, un plan de toilette gris, meuble-lavabo suspendu et boiseries.

Lob des Schattens. In diesem Gästebad wurde alles konsequent dunkel gehalten, treten Sie ein und spüren Sie die Ruhe.
Idées déco pour un WC et toilettes contemporain en bois brun de taille moyenne avec un placard à porte plane, un mur noir, parquet clair, un lavabo intégré, un plan de toilette en granite, un sol beige, un plan de toilette noir, WC séparés et meuble-lavabo suspendu.
Idées déco pour un WC et toilettes contemporain en bois brun de taille moyenne avec un placard à porte plane, un mur noir, parquet clair, un lavabo intégré, un plan de toilette en granite, un sol beige, un plan de toilette noir, WC séparés et meuble-lavabo suspendu.

Aménagement d'un petit WC et toilettes contemporain en bois brun avec WC à poser, un carrelage noir, mosaïque, un mur noir, un plan de toilette blanc, meuble-lavabo suspendu et du papier peint.

Exemple d'un WC et toilettes chic en bois brun de taille moyenne avec un placard à porte plane, un mur gris, un lavabo encastré, un sol multicolore, WC séparés, un sol en ardoise, un plan de toilette blanc, meuble-lavabo sur pied et du papier peint.

A cramped and dated kitchen was completely removed. New custom cabinets, built-in wine storage and shelves came from the same shop. Quartz waterfall counters were installed with all-new flooring, LED light fixtures, plumbing fixtures and appliances. A new sliding pocket door provides access from the dining room to the powder room as well as to the backyard. A new tankless toilet as well as new finishes on floor, walls and ceiling make a small powder room feel larger than it is in real life.
Photography:
Chris Gaede Photography
http://www.chrisgaede.com

Exemple d'un WC et toilettes tendance en bois brun avec un placard à porte plane, WC à poser, un carrelage noir et blanc, un mur rouge, un lavabo encastré, un plan de toilette en marbre, un sol multicolore, un plan de toilette gris et meuble-lavabo encastré.

Inspiration pour un WC et toilettes traditionnel en bois brun avec un placard sans porte, WC séparés, un mur bleu, un lavabo encastré, un plan de toilette en quartz modifié, un sol multicolore, un plan de toilette blanc, meuble-lavabo sur pied et du lambris.
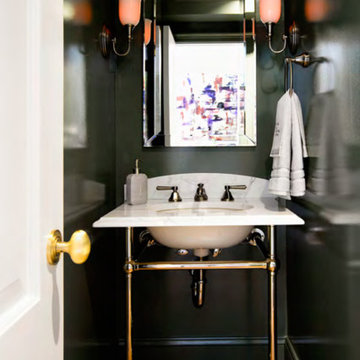
Aménagement d'un WC et toilettes classique en bois brun de taille moyenne avec un lavabo de ferme, un plan de toilette en marbre, WC à poser, un sol en bois brun et un mur noir.

Award wining Powder Room with tiled wall feature and concrete flooring.
Exemple d'un petit WC et toilettes rétro en bois brun avec un placard sans porte, WC à poser, un carrelage noir, des carreaux de porcelaine, un mur noir, sol en béton ciré, une vasque, un sol gris et meuble-lavabo suspendu.
Exemple d'un petit WC et toilettes rétro en bois brun avec un placard sans porte, WC à poser, un carrelage noir, des carreaux de porcelaine, un mur noir, sol en béton ciré, une vasque, un sol gris et meuble-lavabo suspendu.

Deep and vibrant, this tropical leaf wallpaper turned a small powder room into a showstopper. The wood vanity is topped with a marble countertop + backsplash and adorned with a gold faucet. A recessed medicine cabinet is flanked by two sconces with painted shades to keep things moody.
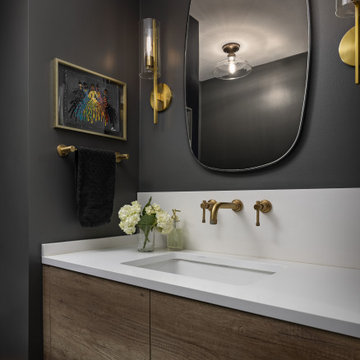
Even a high-use area, such as this family powder room, can be designed for beauty as well as function. A sleek floating vanity allows space for the children's step stool to be tucked away, the wall mounted faucet allows for quick clean up on the counter surfaces, and the side mounted hand towel bar allows for easy access for little hands! The space becomes sophisticated with deep charcoal walls, slate hexagon tile, a metal edged mirror, and satin brass accessories.

Exemple d'un petit WC et toilettes chic en bois brun avec un placard à porte plane, un mur vert, un lavabo intégré, un sol multicolore, un plan de toilette blanc et meuble-lavabo sur pied.
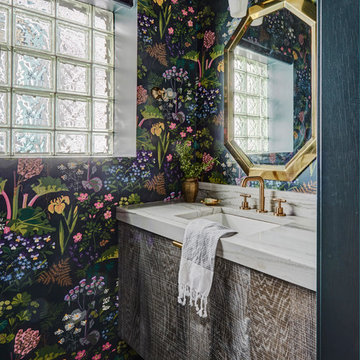
Réalisation d'un WC et toilettes tradition en bois brun avec un placard à porte plane, un mur multicolore, un lavabo encastré, un sol noir et un plan de toilette blanc.
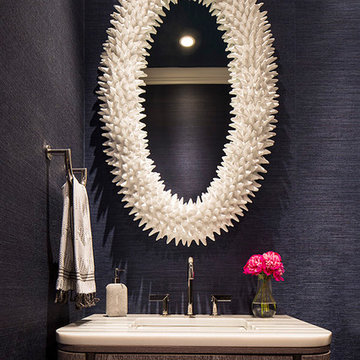
No surface was left untouched in this Lakeview Craftsman home. We've worked with these clients over the past few years on multiple phases of their home renovation. We fully renovated the first and second floor in 2016, the basement was gutted in 2017 and the exterior of the home received a much needed facelift in 2018, complete with siding, a new front porch, rooftop deck and landscaping to pull it all together. Basement and exterior photos coming soon!
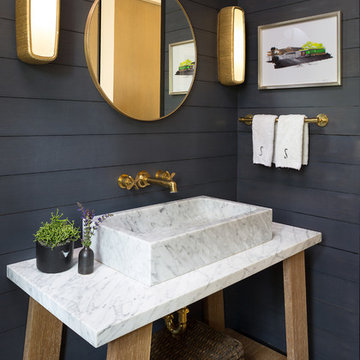
Contrasting materials provide visual pop in this powder room space. The darker wall finish makes the brass accents pop, while the white marble sink and counter provide contrast
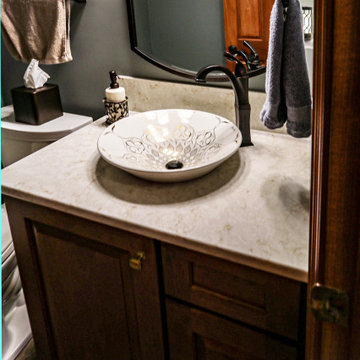
In this powder room, a 30" Medallion Gold Parkplace Raised Panel vanity in Maple Rumberry stain was installed with a Viatera Clarino quartz countertop with 6" backsplash. Dressel dryden faucet, 3-light vanity fixtures, decorative mirror in Olde Bronze finish. Kohler vessel sink and Cimarron comfort height toilet.
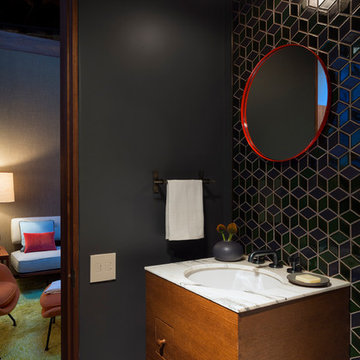
Photography: Albert Vecerka-Esto
Aménagement d'un WC et toilettes industriel en bois brun avec des carreaux de céramique et un plan de toilette en marbre.
Aménagement d'un WC et toilettes industriel en bois brun avec des carreaux de céramique et un plan de toilette en marbre.
Idées déco de WC et toilettes noirs en bois brun
1
