Idées déco de WC et toilettes noirs avec des portes de placard grises
Trier par :
Budget
Trier par:Populaires du jour
1 - 20 sur 212 photos

This project was not only full of many bathrooms but also many different aesthetics. The goals were fourfold, create a new master suite, update the basement bath, add a new powder bath and my favorite, make them all completely different aesthetics.
Primary Bath-This was originally a small 60SF full bath sandwiched in between closets and walls of built-in cabinetry that blossomed into a 130SF, five-piece primary suite. This room was to be focused on a transitional aesthetic that would be adorned with Calcutta gold marble, gold fixtures and matte black geometric tile arrangements.
Powder Bath-A new addition to the home leans more on the traditional side of the transitional movement using moody blues and greens accented with brass. A fun play was the asymmetry of the 3-light sconce brings the aesthetic more to the modern side of transitional. My favorite element in the space, however, is the green, pink black and white deco tile on the floor whose colors are reflected in the details of the Australian wallpaper.
Hall Bath-Looking to touch on the home's 70's roots, we went for a mid-mod fresh update. Black Calcutta floors, linear-stacked porcelain tile, mixed woods and strong black and white accents. The green tile may be the star but the matte white ribbed tiles in the shower and behind the vanity are the true unsung heroes.

The clients love to travel and what better way to reflect their personality then to instal a custom printed black and grey map of the world on all 4 walls of their powder bathroom. The black walls are made glamorous by installing an ornate gold frame mirror with two sconces on either side. The rustic barnboard countertop was custom made and placed under a black glass square vessel sink and tall gold modern faucet.

brass taps, cheshire, chevron flooring, dark gray, elegant, herringbone flooring, manchester, timeless design
Idées déco pour un WC et toilettes classique de taille moyenne avec WC à poser, parquet clair, un plan de toilette en calcaire, un plan de toilette gris, un placard avec porte à panneau encastré, des portes de placard grises, un mur gris, un lavabo encastré et un sol beige.
Idées déco pour un WC et toilettes classique de taille moyenne avec WC à poser, parquet clair, un plan de toilette en calcaire, un plan de toilette gris, un placard avec porte à panneau encastré, des portes de placard grises, un mur gris, un lavabo encastré et un sol beige.
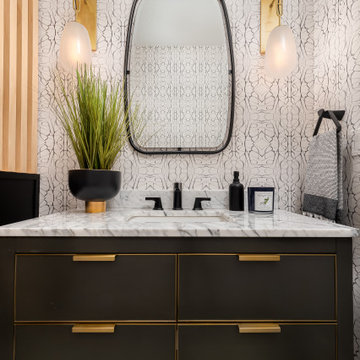
Make a statement in your powder room! Your guest will start a conversation after using the bathroom.
JL Interiors is a LA-based creative/diverse firm that specializes in residential interiors. JL Interiors empowers homeowners to design their dream home that they can be proud of! The design isn’t just about making things beautiful; it’s also about making things work beautifully. Contact us for a free consultation Hello@JLinteriors.design _ 310.390.6849_ www.JLinteriors.design
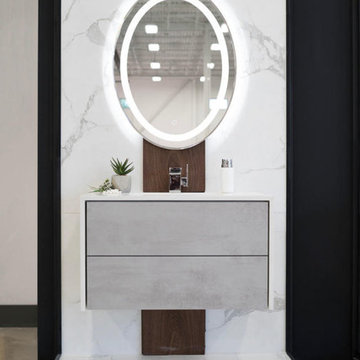
A unique and pretty texture highlight to living. A perfect combination of Calacatta high gloss polished tile and Handcrafted natural hard walnut.
Our Bella Powder room brings unique and gorgeous textures to your home. With handcrafted natural hard walnut wood it incorporates natural elements, essentially giving the room a relaxing feel. The Calacatta tiles create depth with a sleek and modern effect. The LED vanity mirror enhances the beauty of the wood and tiles. The push-open drawers create the ultimate minimalist design. This powder room perfectly ties in a rustic yet modern look. The Bella room is great for unwanted storage in your main washroom as well as any makeup or personal belongings. Our price for the Bella powder room package is only $4888.00 (plus applicable taxes).
Floor tile: Brown, 12 x 24 “, Calacatta high gloss polished
Wall tile: Brown, 24 x 48″, Big slab Calacatta high gloss
Wall Material: 1 x 9 “, Handcrafted natural hard walnut
Vanity cabinet: White, Both side stone waterfall counter top, push open drawer
Vanity top: Floating design
Sink: White, 18″
Faucets: Chrome, Glossy chrome finish
Mirror: 24 x 32″, UL certified LED panel with touch switch
Wall paint: Grey-Blue, Benjamin Moore
Toilet: White, American Standard with dual flush
Lighting: Energy green pots
Terms and conditions for powder rooms:
Price for the powder room package is for a maximum of 30 sq ft. Additional costs will apply for a larger room. Vanity wall tiles are within 4-5 feet. Tile back splash only behind mirror vanity. We will not change plumbing or redesign
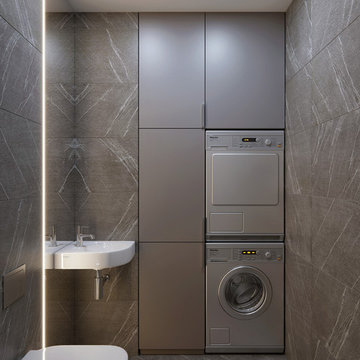
Aménagement d'un petit WC suspendu contemporain avec un carrelage gris, des carreaux de porcelaine, un sol en carrelage de porcelaine, un lavabo suspendu, un sol gris, un placard à porte plane, des portes de placard grises et un mur gris.
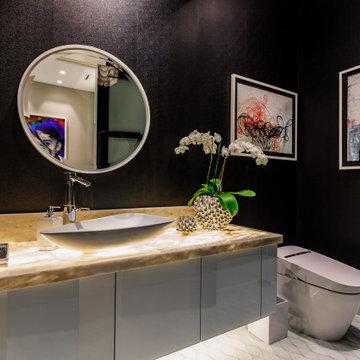
Idées déco pour un WC et toilettes contemporain avec un placard à porte plane, des portes de placard grises, WC à poser, un mur noir, une vasque, un sol blanc, un plan de toilette beige et meuble-lavabo suspendu.
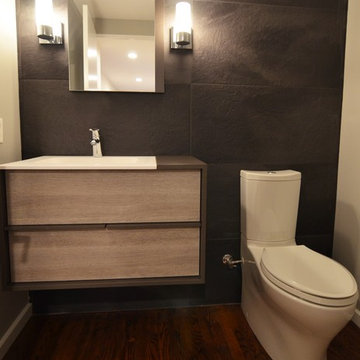
Adam Hartig
Inspiration pour un petit WC et toilettes minimaliste avec un placard à porte plane, des portes de placard grises, WC séparés, des carreaux de porcelaine, un mur noir, un lavabo intégré, un plan de toilette en quartz modifié et un carrelage gris.
Inspiration pour un petit WC et toilettes minimaliste avec un placard à porte plane, des portes de placard grises, WC séparés, des carreaux de porcelaine, un mur noir, un lavabo intégré, un plan de toilette en quartz modifié et un carrelage gris.

Exemple d'un grand WC et toilettes chic avec un placard à porte affleurante, des portes de placard grises, WC à poser, parquet foncé, un sol marron, un plan de toilette blanc, meuble-lavabo sur pied et du papier peint.
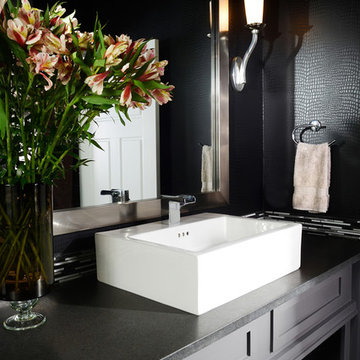
Dramatic, classic and modern; Obelisk Home’s challenge from the homeowner. We now had to convince the client that a dramatic black alligator wallpaper mixed with a black metallic tile, a sleek black countertop and a colorful listello strip would be the perfect mix in this small space. It is simple, yet shiny light fixtures and a mirror, create reflectivity, warmth and interest. The cabinets were finished in a warm grey with lots of under-cabinet space for storage. Powder baths never seem to have enough storage, but not this one. This space is now the favorite of the homeowners and visitors.
Photos by Jeremy Mason McGraw
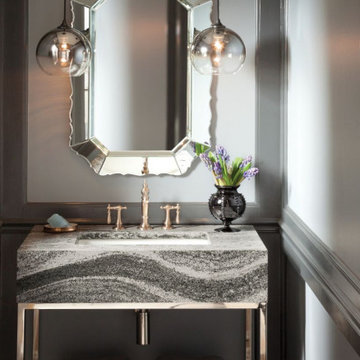
CAMBRIA QUARTZ SURFACE: Vanity top and apron front.
Roxwell presents elegant serpentine swaths of gray dappled with white, black, and charcoal flecks, and a hint of sparkle to create the striking effect of a refined granular texture.
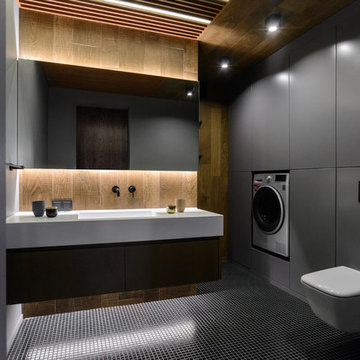
Aménagement d'un WC suspendu contemporain avec des portes de placard grises, un lavabo intégré, un sol noir et un plan de toilette blanc.
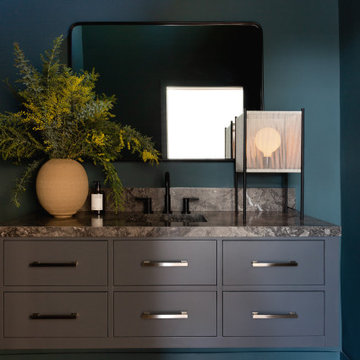
Cette image montre un petit WC et toilettes design avec un placard à porte plane, des portes de placard grises, un mur vert, un sol en bois brun, un lavabo intégré, un plan de toilette en marbre, un plan de toilette gris et meuble-lavabo suspendu.
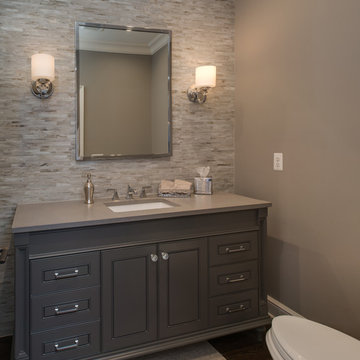
Idées déco pour un WC et toilettes classique de taille moyenne avec des portes de placard grises, WC à poser, un carrelage gris, des carreaux en allumettes, un mur gris, parquet foncé, un lavabo encastré, un plan de toilette en surface solide et un placard avec porte à panneau encastré.
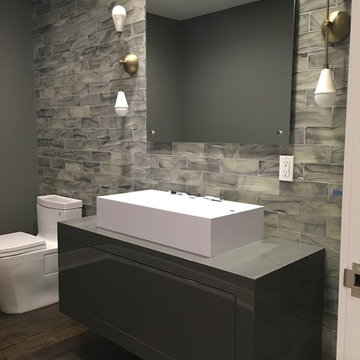
Cette photo montre un grand WC et toilettes moderne avec un placard à porte plane, des portes de placard grises, WC à poser, un carrelage gris, un carrelage en pâte de verre, un mur gris, parquet foncé, une vasque, un plan de toilette en bois et un sol marron.
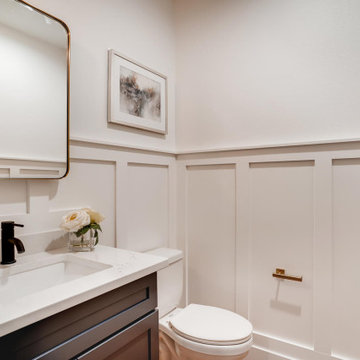
Réalisation d'un WC et toilettes tradition avec un placard à porte shaker, des portes de placard grises, WC à poser, un mur blanc, un lavabo encastré, un plan de toilette en quartz et meuble-lavabo encastré.

Discover the epitome of sophistication in the heart of Agoura Hills with our featured 4,600-square-foot contemporary home remodel; this residence beautifully redefines modern living.
Entrusted with our client’s vision, we transformed this space into an open-concept marvel, seamlessly connecting the kitchen, dining, and family areas. The result is an inclusive environment where various activities coexist harmoniously. The newly crafted kitchen, adorned with custom brass inlays on the wood hood and high-contrast finishes, steals the spotlight. A generously sized island featuring a floating walnut bar countertop takes center stage, becoming the heart of family gatherings.
As you explore further, the family room and powder bath emanate a captivating dark, moody glam, injecting an exclusive touch into these meticulously curated spaces. Experience the allure of contemporary design and sophisticated living in this Agoura Hills gem.
Photographer: Public 311
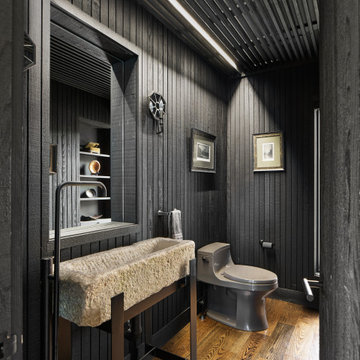
Inspiration pour un WC et toilettes rustique avec des portes de placard grises, WC à poser, un plan de toilette en calcaire, meuble-lavabo sur pied, un mur noir, un sol en bois brun, un plan vasque, un sol marron et du lambris.

Amoura Productions
Idée de décoration pour un petit WC suspendu minimaliste avec un placard sans porte, des portes de placard grises, un carrelage noir et blanc, un carrelage en pâte de verre, un mur gris, un sol en carrelage de porcelaine, une vasque et un plan de toilette en surface solide.
Idée de décoration pour un petit WC suspendu minimaliste avec un placard sans porte, des portes de placard grises, un carrelage noir et blanc, un carrelage en pâte de verre, un mur gris, un sol en carrelage de porcelaine, une vasque et un plan de toilette en surface solide.
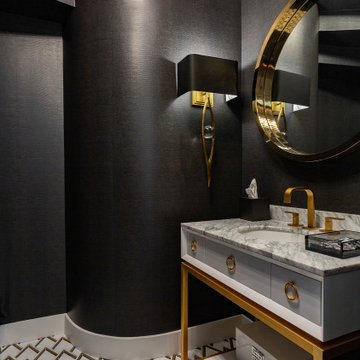
Aménagement d'un WC et toilettes avec un placard à porte plane, des portes de placard grises, un mur noir, un lavabo encastré, un sol multicolore, un plan de toilette gris et meuble-lavabo sur pied.
Idées déco de WC et toilettes noirs avec des portes de placard grises
1