Idées déco de WC et toilettes noirs avec un carrelage beige
Trier par :
Budget
Trier par:Populaires du jour
1 - 20 sur 161 photos
1 sur 3

Hand painted wall covering by Fromenthal, UK. Brass faucet from Waterworks.
Idée de décoration pour un petit WC et toilettes design en bois foncé avec un placard à porte plane, WC à poser, un carrelage beige, un mur bleu, un sol en calcaire, un lavabo encastré, un plan de toilette en marbre et un sol beige.
Idée de décoration pour un petit WC et toilettes design en bois foncé avec un placard à porte plane, WC à poser, un carrelage beige, un mur bleu, un sol en calcaire, un lavabo encastré, un plan de toilette en marbre et un sol beige.

A cramped and dated kitchen was completely removed. New custom cabinets, built-in wine storage and shelves came from the same shop. Quartz waterfall counters were installed with all-new flooring, LED light fixtures, plumbing fixtures and appliances. A new sliding pocket door provides access from the dining room to the powder room as well as to the backyard. A new tankless toilet as well as new finishes on floor, walls and ceiling make a small powder room feel larger than it is in real life.
Photography:
Chris Gaede Photography
http://www.chrisgaede.com
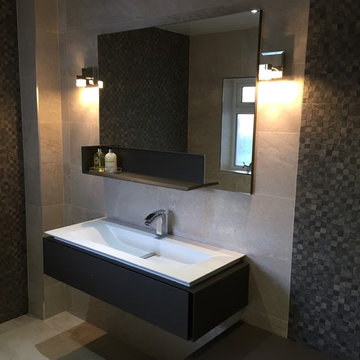
David Fairfull
Aménagement d'un petit WC et toilettes moderne avec WC séparés, un carrelage beige, un carrelage gris, des carreaux de porcelaine, un sol en carrelage de porcelaine, un mur beige et un sol beige.
Aménagement d'un petit WC et toilettes moderne avec WC séparés, un carrelage beige, un carrelage gris, des carreaux de porcelaine, un sol en carrelage de porcelaine, un mur beige et un sol beige.
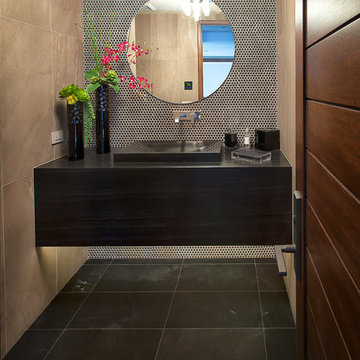
The second powder room in this home features a floating vanity and integrated sink composed of polished Smokey Black Vein Cut slabs. The accent wall was meant to create a dramatic, masculine feel which was accomplished by using a brushed metal three-dimensional mosaic. Sherpa Brown marble filed tile was used for the flooring to compliment the overall design.
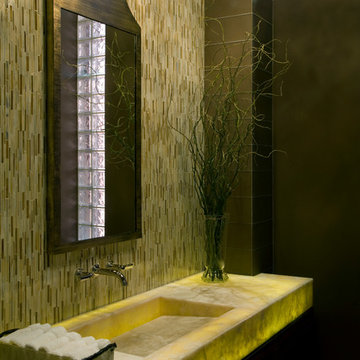
This is an unforgettable powder room with with an illuminated caramel onyx countertop against a field of matchstick(waterfall) tiles.
Brett Drury Architectural Photography

Cette image montre un WC et toilettes design avec un placard à porte plane, des portes de placard beiges, un carrelage beige et un plan vasque.
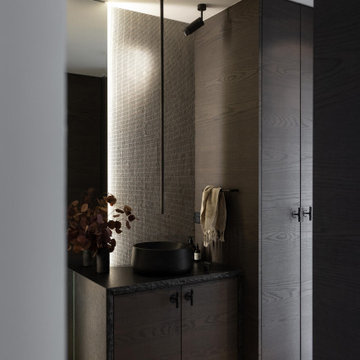
A multi use room - this is not only a powder room but also a laundry. My clients wanted to hide the utilitarian aspect of the room so the washer and dryer are hidden behind cabinet doors.
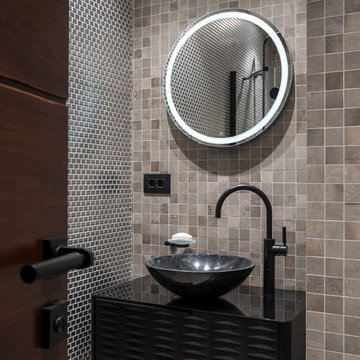
Олег Маковецкий
Aménagement d'un WC et toilettes industriel avec des portes de placard noires, un carrelage beige, un carrelage gris, une vasque, un sol beige et un plan de toilette noir.
Aménagement d'un WC et toilettes industriel avec des portes de placard noires, un carrelage beige, un carrelage gris, une vasque, un sol beige et un plan de toilette noir.
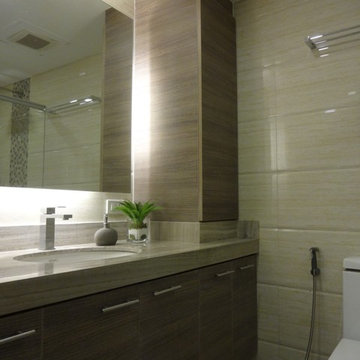
H.I.Litam III
Exemple d'un WC et toilettes tendance en bois foncé de taille moyenne avec un placard en trompe-l'oeil, WC à poser, un carrelage beige, des carreaux de céramique, un mur beige, un sol en carrelage de porcelaine et un lavabo encastré.
Exemple d'un WC et toilettes tendance en bois foncé de taille moyenne avec un placard en trompe-l'oeil, WC à poser, un carrelage beige, des carreaux de céramique, un mur beige, un sol en carrelage de porcelaine et un lavabo encastré.
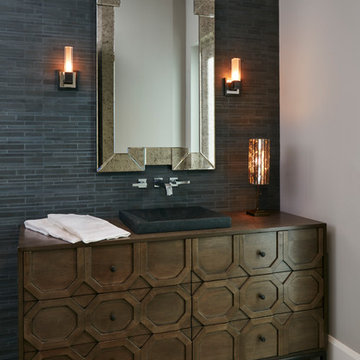
Exemple d'un WC et toilettes chic en bois foncé avec un placard en trompe-l'oeil, un mur gris, une vasque, un carrelage gris et un carrelage beige.
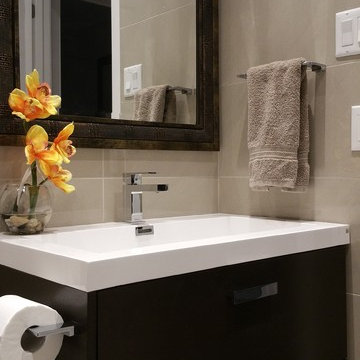
Bathroom renovated and designed by SCD Design & Construction. Make your bathroom more than just a bathroom with beautiful tiling and a timeless contemporary style! Take your lifestyle to new heights with SCD Design & Construction next time you renovate your home!
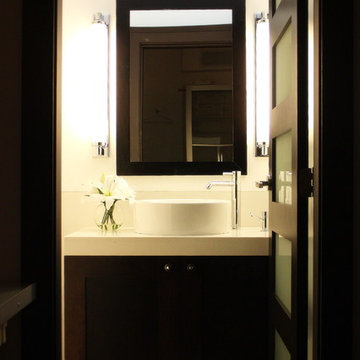
Cette image montre un petit WC et toilettes design en bois foncé avec une vasque, un placard à porte plane, un plan de toilette en quartz et un carrelage beige.
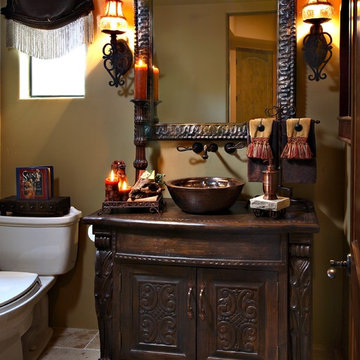
Pam Singleton/Image Photography
Exemple d'un WC et toilettes méditerranéen en bois foncé de taille moyenne avec une vasque, un placard en trompe-l'oeil, un plan de toilette en bois, WC à poser, un carrelage beige, un mur beige, un sol en travertin, un sol beige et un plan de toilette marron.
Exemple d'un WC et toilettes méditerranéen en bois foncé de taille moyenne avec une vasque, un placard en trompe-l'oeil, un plan de toilette en bois, WC à poser, un carrelage beige, un mur beige, un sol en travertin, un sol beige et un plan de toilette marron.
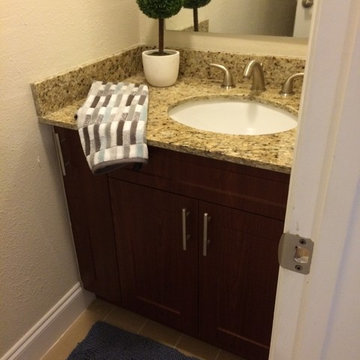
VM Studios Photography
Aménagement d'un petit WC et toilettes classique en bois foncé avec un lavabo encastré, un placard à porte plane, un plan de toilette en granite, WC à poser, un carrelage beige, des carreaux de céramique, un mur beige, un sol en carrelage de céramique et un sol beige.
Aménagement d'un petit WC et toilettes classique en bois foncé avec un lavabo encastré, un placard à porte plane, un plan de toilette en granite, WC à poser, un carrelage beige, des carreaux de céramique, un mur beige, un sol en carrelage de céramique et un sol beige.

Powder Bath, Sink, Faucet, Wallpaper, accessories, floral, vanity, modern, contemporary, lighting, sconce, mirror, tile, backsplash, rug, countertop, quartz, black, pattern, texture
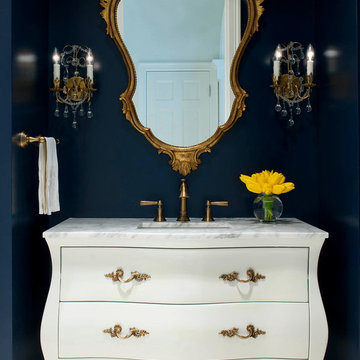
Réalisation d'un WC et toilettes tradition avec un lavabo encastré, un placard en trompe-l'oeil, des portes de placard blanches, un plan de toilette en marbre, un carrelage beige et un mur bleu.
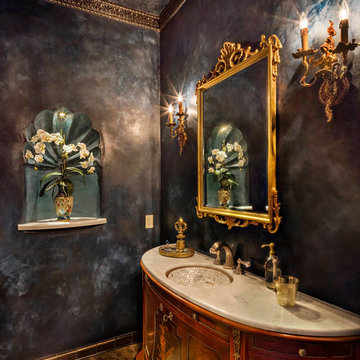
Thompson Photographic
Réalisation d'un WC et toilettes méditerranéen en bois brun de taille moyenne avec un placard en trompe-l'oeil, WC à poser, un carrelage beige, un carrelage de pierre, un mur violet, un sol en marbre et un lavabo encastré.
Réalisation d'un WC et toilettes méditerranéen en bois brun de taille moyenne avec un placard en trompe-l'oeil, WC à poser, un carrelage beige, un carrelage de pierre, un mur violet, un sol en marbre et un lavabo encastré.
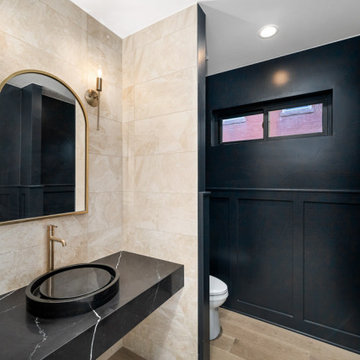
Idée de décoration pour un WC et toilettes urbain avec des portes de placard noires, WC séparés, un carrelage beige, des carreaux de porcelaine, un mur noir, parquet clair, une vasque, un plan de toilette en quartz, un sol marron, un plan de toilette noir et meuble-lavabo suspendu.
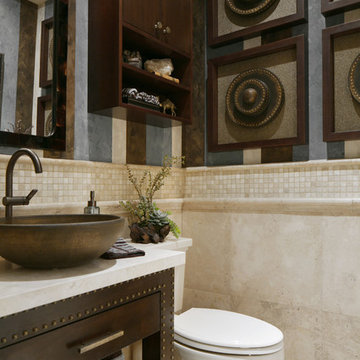
Custom designed Powder Room for a client In Villa Park, California.
Réalisation d'un petit WC et toilettes tradition en bois foncé avec une vasque, un placard à porte plane, un plan de toilette en calcaire, WC séparés, un carrelage beige, un sol en travertin et du carrelage en pierre calcaire.
Réalisation d'un petit WC et toilettes tradition en bois foncé avec une vasque, un placard à porte plane, un plan de toilette en calcaire, WC séparés, un carrelage beige, un sol en travertin et du carrelage en pierre calcaire.
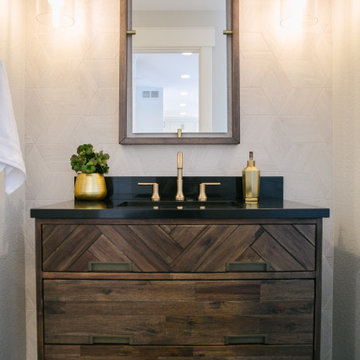
The powder room is a wonderful play on textures. We used a neutral palette with contrasting tones to create dramatic moments in this little space with accents of brushed gold.
Idées déco de WC et toilettes noirs avec un carrelage beige
1