Idées déco de WC et toilettes noirs avec un mur gris
Trier par :
Budget
Trier par:Populaires du jour
1 - 20 sur 647 photos

The powder room has a beautiful sculptural mirror that complements the mercury glass hanging pendant lights. The chevron tiled backsplash adds visual interest while creating a focal wall.
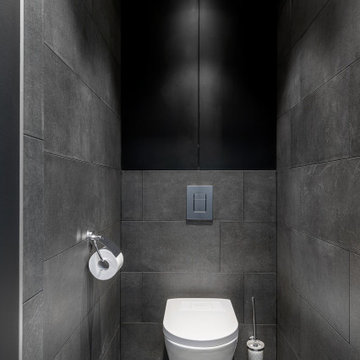
Сан. узел в серых и черных тонах.
Exemple d'un WC suspendu tendance de taille moyenne avec un mur gris, un placard à porte plane, des portes de placard grises, un carrelage gris, des carreaux de porcelaine, un sol en carrelage de porcelaine, un sol gris et du lambris.
Exemple d'un WC suspendu tendance de taille moyenne avec un mur gris, un placard à porte plane, des portes de placard grises, un carrelage gris, des carreaux de porcelaine, un sol en carrelage de porcelaine, un sol gris et du lambris.

Réalisation d'un grand WC et toilettes tradition avec un carrelage gris, un mur gris, parquet clair, un lavabo posé, un plan de toilette en béton, un sol marron, un plan de toilette gris et meuble-lavabo encastré.
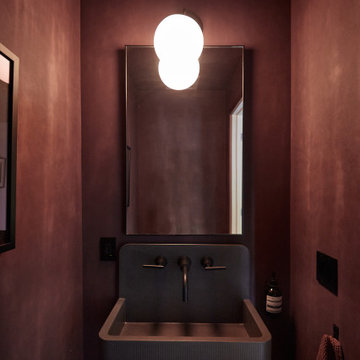
Aménagement d'un petit WC et toilettes contemporain avec un mur gris et un lavabo suspendu.

Aménagement d'un petit WC et toilettes industriel avec WC à poser, un carrelage gris, un mur gris, un sol en ardoise, un lavabo intégré, un plan de toilette en béton, un sol gris et un plan de toilette gris.

Cette image montre un WC et toilettes design de taille moyenne avec un mur gris, un sol en bois brun, une vasque, un sol marron et un plan de toilette gris.

This contemporary powder room features a black chevron tile with gray grout, a live edge custom vanity top by Riverside Custom Cabinetry, vessel rectangular sink and wall mounted faucet. There is a mix of metals with the bath accessories and faucet in silver and the modern sconces (from Restoration Hardware) and mirror in brass.

This powder room is the perfect companion to the kitchen in terms of aesthetic. Pewter green by Sherwin Williams from the kitchen cabinets is here on the walls balanced by a marble with brass accent chevron tile covering the entire vanity wall. Walnut vanity, white quartz countertop, and black and brass hardware and accessories.

Drama in a small space! Elegant, dimensional Walker Zanger tile creates a dramatic focal point in this sophisticated powder bath. The rough hewn European oak floating cabinetry ads warmth and layered texture to the space while the crisp matt white quartz countertop is the perfect foil for the etched stone sink. The sensuous curves of smooth carved stone reveal a patchwork of Japanese sashiko kimono pattern depicting organic elements such as waves, mountains and bamboo. The circular LED lit mirror echoes the flowing liquid lines of the tile and circular vessel sink.
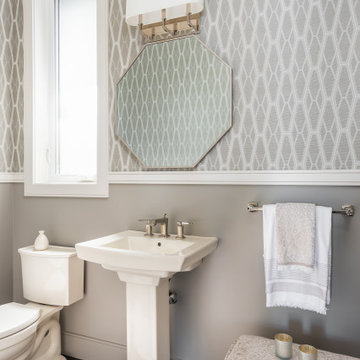
This high ceilinged powder room was made more intimate by adding a chair rail and adding wallpaper above the chair rail. We have kept the focus on the beautiful fixtures by not installing the wallpaper below the rail.
Walls: Sherwin Williams SW7642 Pavestone
TrimL Benjamin Moore Classic Gray

Cette image montre un petit WC et toilettes traditionnel avec WC séparés, un mur gris, un plan vasque, un sol multicolore, un plan de toilette gris, un placard en trompe-l'oeil et un plan de toilette en marbre.

Cette image montre un petit WC et toilettes design en bois brun avec un placard sans porte, un carrelage gris, des carreaux de céramique, un mur gris, parquet foncé, une vasque, un plan de toilette en bois, un sol marron et un plan de toilette marron.

This tiny home packs a punch with timeless sophistication and updated whimsical touches. This homeowner wanted some wow in the powder room so we used Elitis vinyl hair on hide wallpaper to provide the impact she desired
David Duncan Livingston

A silver vessel sink and a colorful floral countertop accent brighten the room. A vanity fitted from a piece of fine furniture and a custom backlit mirror function beautifully in the space. To add just the right ambiance, we added a decorative pendant light that's complemented by patterned grasscloth.
Design: Wesley-Wayne Interiors
Photo: Dan Piassick

Aménagement d'un petit WC et toilettes avec un placard à porte persienne, des portes de placard blanches, un carrelage gris, un carrelage métro, un mur gris, un sol en carrelage de porcelaine, un lavabo suspendu, meuble-lavabo suspendu et du papier peint.
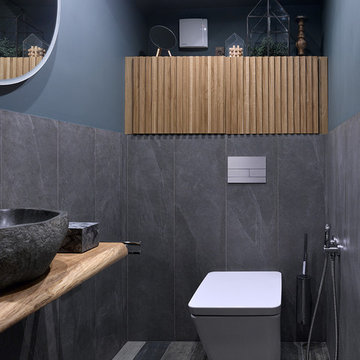
Сергей Ананьев
Aménagement d'un WC suspendu contemporain avec des carreaux de porcelaine, un sol en carrelage de porcelaine, une vasque, un carrelage gris, un mur gris, un plan de toilette en bois et un sol multicolore.
Aménagement d'un WC suspendu contemporain avec des carreaux de porcelaine, un sol en carrelage de porcelaine, une vasque, un carrelage gris, un mur gris, un plan de toilette en bois et un sol multicolore.

Aménagement d'un WC suspendu contemporain de taille moyenne avec un placard à porte plane, des portes de placard noires, un mur gris, parquet clair, une vasque et un sol beige.
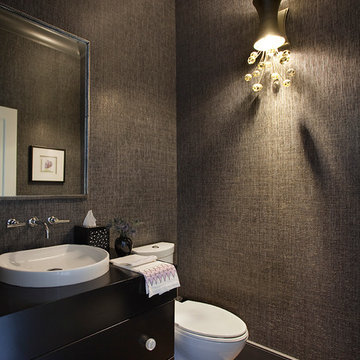
Exemple d'un WC et toilettes tendance en bois foncé de taille moyenne avec un placard à porte plane, WC à poser, un mur gris, un sol en bois brun et une vasque.
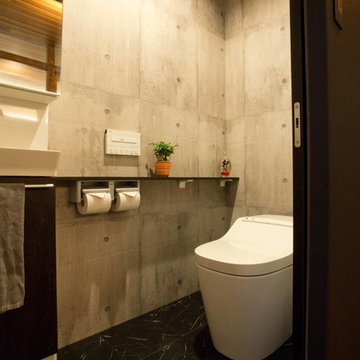
インダストリアルヴィンテージハウス
Idées déco pour un WC et toilettes industriel en bois foncé de taille moyenne avec WC à poser, un mur gris, un sol en vinyl, un sol noir, un placard à porte plane et une vasque.
Idées déco pour un WC et toilettes industriel en bois foncé de taille moyenne avec WC à poser, un mur gris, un sol en vinyl, un sol noir, un placard à porte plane et une vasque.
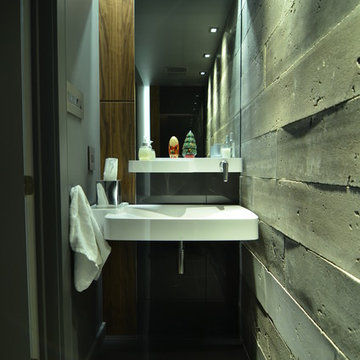
JP
Cette photo montre un petit WC et toilettes industriel en bois foncé avec des carreaux de porcelaine, un mur gris, un sol en carrelage de porcelaine, un lavabo suspendu et un carrelage gris.
Cette photo montre un petit WC et toilettes industriel en bois foncé avec des carreaux de porcelaine, un mur gris, un sol en carrelage de porcelaine, un lavabo suspendu et un carrelage gris.
Idées déco de WC et toilettes noirs avec un mur gris
1