Idées déco de WC et toilettes noirs avec un plan de toilette en granite
Trier par :
Budget
Trier par:Populaires du jour
1 - 20 sur 242 photos
1 sur 3

Kim Sargent
Inspiration pour un petit WC et toilettes asiatique en bois foncé avec une vasque, un placard sans porte, un mur multicolore, un sol en carrelage de terre cuite, un plan de toilette en granite, un sol beige et un plan de toilette noir.
Inspiration pour un petit WC et toilettes asiatique en bois foncé avec une vasque, un placard sans porte, un mur multicolore, un sol en carrelage de terre cuite, un plan de toilette en granite, un sol beige et un plan de toilette noir.

The powder room has a beautiful sculptural mirror that complements the mercury glass hanging pendant lights. The chevron tiled backsplash adds visual interest while creating a focal wall.
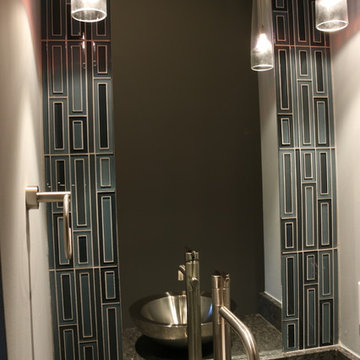
Inspiration pour un petit WC et toilettes minimaliste avec un carrelage bleu, un carrelage en pâte de verre, un mur gris, une vasque et un plan de toilette en granite.
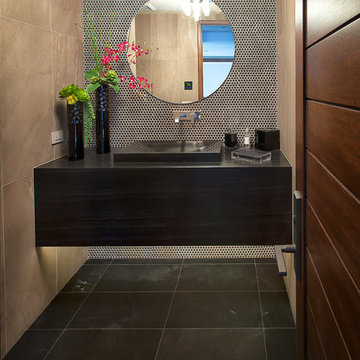
The second powder room in this home features a floating vanity and integrated sink composed of polished Smokey Black Vein Cut slabs. The accent wall was meant to create a dramatic, masculine feel which was accomplished by using a brushed metal three-dimensional mosaic. Sherpa Brown marble filed tile was used for the flooring to compliment the overall design.
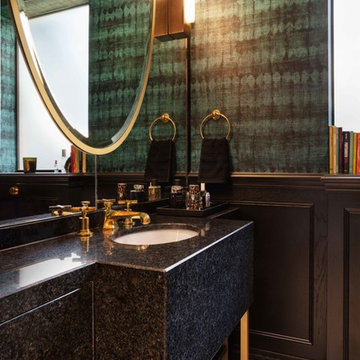
Contemporary washroom.
Photo by Nathalie Priem
Exemple d'un WC et toilettes tendance avec un placard à porte plane, des portes de placard noires, un sol en terrazzo, un plan de toilette en granite et un plan de toilette noir.
Exemple d'un WC et toilettes tendance avec un placard à porte plane, des portes de placard noires, un sol en terrazzo, un plan de toilette en granite et un plan de toilette noir.

Powder room adjoining the home theater. Amazing black and grey finishes
Idée de décoration pour un grand WC et toilettes design avec un placard à porte plane, des portes de placard noires, WC à poser, un carrelage gris, des carreaux de céramique, un mur noir, un sol en carrelage de céramique, un lavabo posé, un plan de toilette en granite, un sol gris, un plan de toilette noir et meuble-lavabo suspendu.
Idée de décoration pour un grand WC et toilettes design avec un placard à porte plane, des portes de placard noires, WC à poser, un carrelage gris, des carreaux de céramique, un mur noir, un sol en carrelage de céramique, un lavabo posé, un plan de toilette en granite, un sol gris, un plan de toilette noir et meuble-lavabo suspendu.
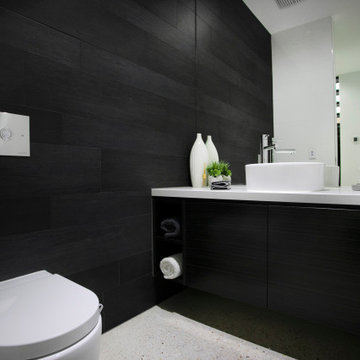
Stylish powder room.
Idée de décoration pour un grand WC et toilettes design avec un placard à porte plane, des portes de placard noires, un carrelage noir, un mur noir, sol en béton ciré, un plan de toilette en granite, un plan de toilette blanc, meuble-lavabo suspendu et du papier peint.
Idée de décoration pour un grand WC et toilettes design avec un placard à porte plane, des portes de placard noires, un carrelage noir, un mur noir, sol en béton ciré, un plan de toilette en granite, un plan de toilette blanc, meuble-lavabo suspendu et du papier peint.
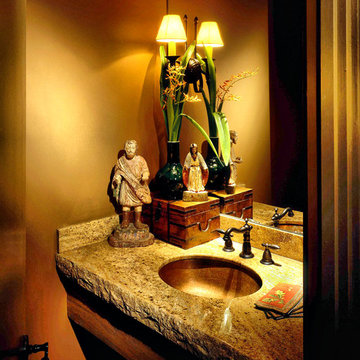
Powder room in rich, warm colors with antique details - Tuscan style home in Indian Wells, CA. Photo: Ethan Kaminsky
Idées déco pour un petit WC et toilettes méditerranéen en bois brun avec un placard en trompe-l'oeil et un plan de toilette en granite.
Idées déco pour un petit WC et toilettes méditerranéen en bois brun avec un placard en trompe-l'oeil et un plan de toilette en granite.
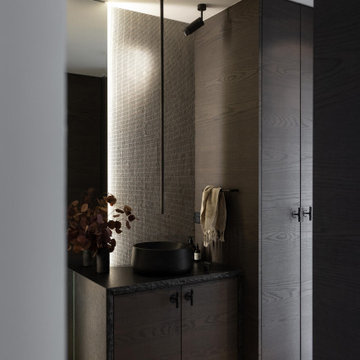
A multi use room - this is not only a powder room but also a laundry. My clients wanted to hide the utilitarian aspect of the room so the washer and dryer are hidden behind cabinet doors.
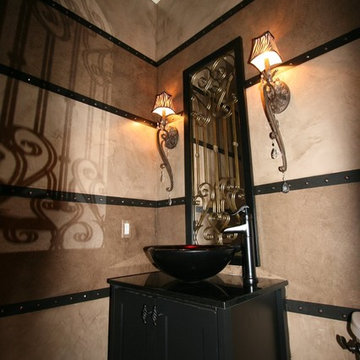
Idée de décoration pour un petit WC et toilettes méditerranéen avec un placard en trompe-l'oeil, des portes de placard noires, un mur multicolore, une vasque et un plan de toilette en granite.
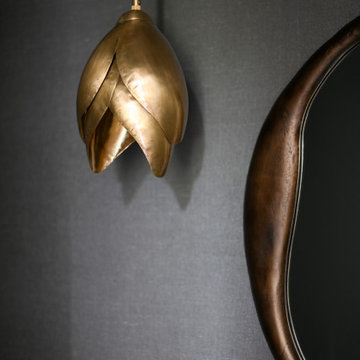
Chic powder bath includes sleek grey wall-covering as the foundation for an asymmetric design. The organic mirror, single brass pendant, and matte faucet all offset each other, allowing the eye flow throughout the space. It's simplistic in its design elements but intentional in its beauty.

Master commode room featuring Black Lace Slate, custom-framed Chinese watercolor artwork
Photographer: Michael R. Timmer
Exemple d'un WC et toilettes asiatique en bois clair de taille moyenne avec WC à poser, un carrelage noir, un carrelage de pierre, un mur noir, un sol en ardoise, un placard à porte persienne, un lavabo encastré, un plan de toilette en granite et un sol noir.
Exemple d'un WC et toilettes asiatique en bois clair de taille moyenne avec WC à poser, un carrelage noir, un carrelage de pierre, un mur noir, un sol en ardoise, un placard à porte persienne, un lavabo encastré, un plan de toilette en granite et un sol noir.
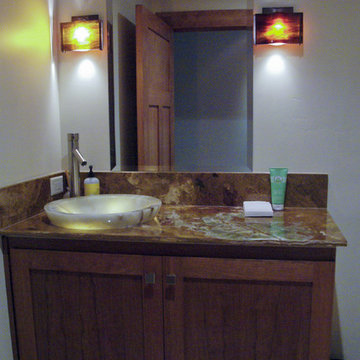
Kacie Young
Inspiration pour un petit WC et toilettes craftsman en bois brun avec un placard avec porte à panneau encastré, un plan de toilette en granite, WC à poser, un mur blanc et un sol en carrelage de céramique.
Inspiration pour un petit WC et toilettes craftsman en bois brun avec un placard avec porte à panneau encastré, un plan de toilette en granite, WC à poser, un mur blanc et un sol en carrelage de céramique.
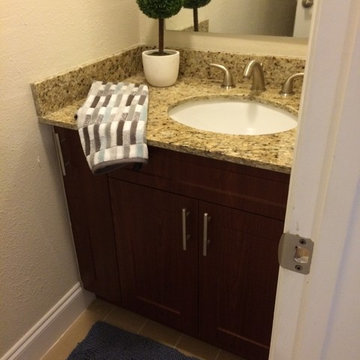
VM Studios Photography
Aménagement d'un petit WC et toilettes classique en bois foncé avec un lavabo encastré, un placard à porte plane, un plan de toilette en granite, WC à poser, un carrelage beige, des carreaux de céramique, un mur beige, un sol en carrelage de céramique et un sol beige.
Aménagement d'un petit WC et toilettes classique en bois foncé avec un lavabo encastré, un placard à porte plane, un plan de toilette en granite, WC à poser, un carrelage beige, des carreaux de céramique, un mur beige, un sol en carrelage de céramique et un sol beige.
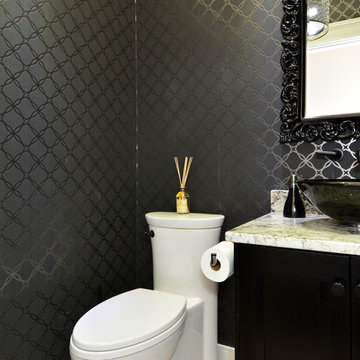
Adrian Brown - Impactvisuals.ca
Idée de décoration pour un WC et toilettes tradition avec une vasque, un placard à porte shaker, des portes de placard noires, un plan de toilette en granite, WC à poser, un carrelage gris, des carreaux de porcelaine, un mur noir et un sol en carrelage de porcelaine.
Idée de décoration pour un WC et toilettes tradition avec une vasque, un placard à porte shaker, des portes de placard noires, un plan de toilette en granite, WC à poser, un carrelage gris, des carreaux de porcelaine, un mur noir et un sol en carrelage de porcelaine.
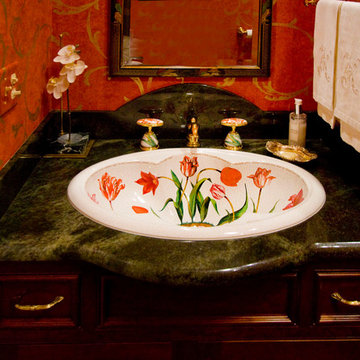
A traditional living room remodel complete with bright floral patterns and muted green walls.
Exemple d'un petit WC et toilettes chic en bois foncé avec un sol en bois brun, un lavabo posé, un placard en trompe-l'oeil, un plan de toilette en granite et un mur rouge.
Exemple d'un petit WC et toilettes chic en bois foncé avec un sol en bois brun, un lavabo posé, un placard en trompe-l'oeil, un plan de toilette en granite et un mur rouge.
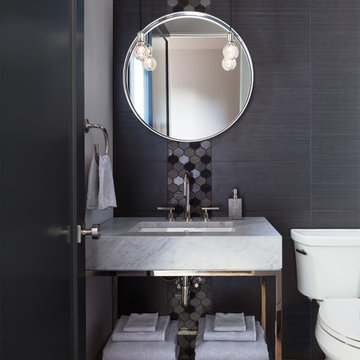
The tile detail in this powder bathroom gives an otherwise basic space a pop of personality.
Photo by Emily Minton Redfield
Idées déco pour un petit WC et toilettes éclectique avec WC séparés, un carrelage multicolore, un mur gris, un sol en bois brun, un lavabo posé, un plan de toilette en granite, un sol beige et un plan de toilette blanc.
Idées déco pour un petit WC et toilettes éclectique avec WC séparés, un carrelage multicolore, un mur gris, un sol en bois brun, un lavabo posé, un plan de toilette en granite, un sol beige et un plan de toilette blanc.
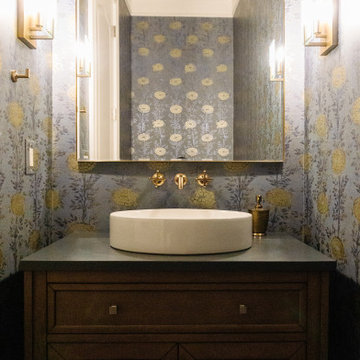
This enchantingly renovated bathroom exudes a sense of vintage charm combined with modern elegance. The standout feature is the captivating botanical wallpaper in muted tones, adorned with a whimsical floral pattern, setting a serene and inviting backdrop. A curved-edge, gold-trimmed mirror effortlessly complements the luxurious brushed gold wall-mounted fixtures, enhancing the room's opulent vibe. The pristine white, modern above-counter basin rests gracefully atop a moody-hued countertop, contrasting beautifully with the rich wooden cabinetry beneath. The chic and minimalistic wall sconces cast a warm and welcoming glow, tying together the room's myriad of textures and tones. This bathroom, with its delicate balance of old-world charm and contemporary flair, showcases the epitome of tasteful design and craftsmanship.
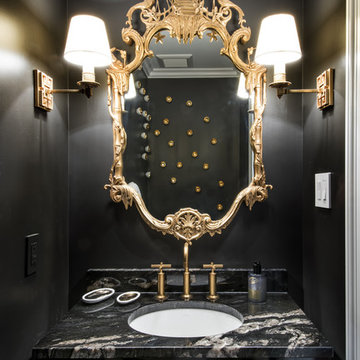
Architecture and Construction by Rock Paper Hammer.
Interior Design by Lindsay Habeeb.
Photography by Andrew Hyslop.
Aménagement d'un petit WC et toilettes classique avec un lavabo encastré, un placard en trompe-l'oeil, des portes de placard noires, un plan de toilette en granite et un mur noir.
Aménagement d'un petit WC et toilettes classique avec un lavabo encastré, un placard en trompe-l'oeil, des portes de placard noires, un plan de toilette en granite et un mur noir.
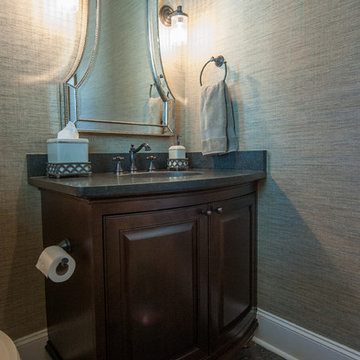
Powder room
www.press1photos.com
Inspiration pour un WC et toilettes chalet en bois foncé de taille moyenne avec un mur gris, parquet foncé, un lavabo encastré, un plan de toilette en granite, un placard en trompe-l'oeil et WC séparés.
Inspiration pour un WC et toilettes chalet en bois foncé de taille moyenne avec un mur gris, parquet foncé, un lavabo encastré, un plan de toilette en granite, un placard en trompe-l'oeil et WC séparés.
Idées déco de WC et toilettes noirs avec un plan de toilette en granite
1