Idées déco de WC et toilettes noirs avec un sol en ardoise
Trier par :
Budget
Trier par:Populaires du jour
1 - 20 sur 47 photos
1 sur 3

Aménagement d'un petit WC et toilettes industriel avec WC à poser, un carrelage gris, un mur gris, un sol en ardoise, un lavabo intégré, un plan de toilette en béton, un sol gris et un plan de toilette gris.

Cette photo montre un petit WC suspendu tendance avec un carrelage noir, un mur multicolore, un sol en ardoise, un plan de toilette en marbre, un sol gris, un plan de toilette noir et meuble-lavabo encastré.

Архитекторы Краузе Александр и Краузе Анна
фото Кирилл Овчинников
Idées déco pour un petit WC et toilettes industriel avec du carrelage en ardoise, un sol en ardoise, un lavabo de ferme, un carrelage marron, un carrelage gris et un sol gris.
Idées déco pour un petit WC et toilettes industriel avec du carrelage en ardoise, un sol en ardoise, un lavabo de ferme, un carrelage marron, un carrelage gris et un sol gris.

Master commode room featuring Black Lace Slate, custom-framed Chinese watercolor artwork
Photographer: Michael R. Timmer
Exemple d'un WC et toilettes asiatique en bois clair de taille moyenne avec WC à poser, un carrelage noir, un carrelage de pierre, un mur noir, un sol en ardoise, un placard à porte persienne, un lavabo encastré, un plan de toilette en granite et un sol noir.
Exemple d'un WC et toilettes asiatique en bois clair de taille moyenne avec WC à poser, un carrelage noir, un carrelage de pierre, un mur noir, un sol en ardoise, un placard à porte persienne, un lavabo encastré, un plan de toilette en granite et un sol noir.
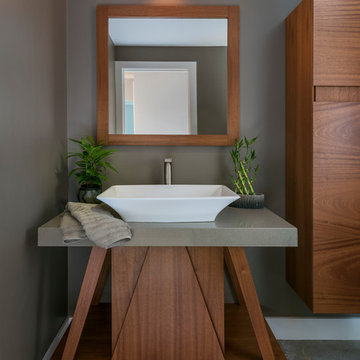
Cette image montre un petit WC et toilettes asiatique en bois foncé avec un placard à porte plane, WC à poser, un mur gris, un sol en ardoise, une vasque, un plan de toilette en calcaire, un sol gris et un plan de toilette gris.
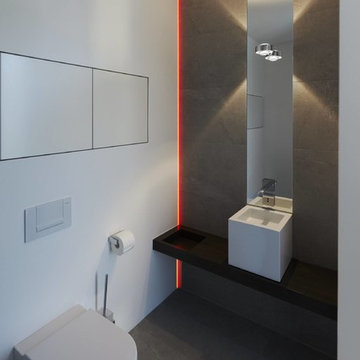
Réalisation d'un WC suspendu design avec un carrelage gris, un mur blanc, un sol en ardoise et une vasque.
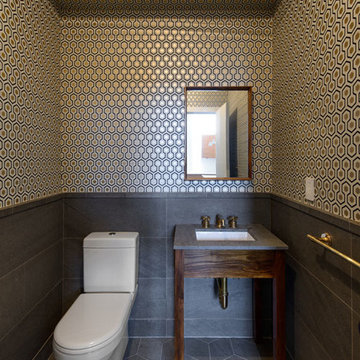
The powder room includes simple brass fixtures in contrast to a geometric wallpaper and corresponding floor pattern.
Photos: Alan Tansey
Inspiration pour un petit WC et toilettes design avec WC séparés, un carrelage gris, un mur multicolore, un sol en ardoise, un plan de toilette en surface solide et un lavabo encastré.
Inspiration pour un petit WC et toilettes design avec WC séparés, un carrelage gris, un mur multicolore, un sol en ardoise, un plan de toilette en surface solide et un lavabo encastré.
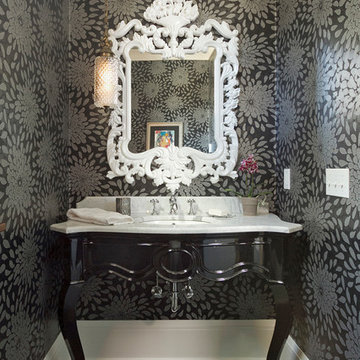
Seth Hannula
Cette photo montre un WC et toilettes chic avec un placard en trompe-l'oeil, un mur multicolore, un sol en ardoise et un plan de toilette blanc.
Cette photo montre un WC et toilettes chic avec un placard en trompe-l'oeil, un mur multicolore, un sol en ardoise et un plan de toilette blanc.

Exemple d'un petit WC et toilettes moderne avec un placard sans porte, WC séparés, un mur multicolore, un sol en ardoise, une vasque, un plan de toilette en marbre, un sol noir et un plan de toilette blanc.

Idées déco pour un WC et toilettes craftsman de taille moyenne avec placards, des portes de placards vertess, carrelage mural, un sol en ardoise, un lavabo encastré, un plan de toilette en quartz modifié, un sol noir, un plan de toilette blanc, meuble-lavabo encastré et du papier peint.

Guest Bath
Divine Design Center
Photography by Keitaro Yoshioka
Idées déco pour un WC et toilettes moderne de taille moyenne avec un placard à porte plane, des portes de placard blanches, WC à poser, un carrelage bleu, un carrelage en pâte de verre, un mur bleu, un sol en ardoise, un lavabo encastré, un plan de toilette en quartz modifié, un sol multicolore et un plan de toilette gris.
Idées déco pour un WC et toilettes moderne de taille moyenne avec un placard à porte plane, des portes de placard blanches, WC à poser, un carrelage bleu, un carrelage en pâte de verre, un mur bleu, un sol en ardoise, un lavabo encastré, un plan de toilette en quartz modifié, un sol multicolore et un plan de toilette gris.

Photo by Linda Oyama-Bryan
Aménagement d'un WC et toilettes craftsman en bois foncé de taille moyenne avec un lavabo encastré, un placard à porte shaker, un plan de toilette vert, WC séparés, un mur beige, un sol en ardoise, un plan de toilette en granite, un sol vert, meuble-lavabo sur pied et du lambris.
Aménagement d'un WC et toilettes craftsman en bois foncé de taille moyenne avec un lavabo encastré, un placard à porte shaker, un plan de toilette vert, WC séparés, un mur beige, un sol en ardoise, un plan de toilette en granite, un sol vert, meuble-lavabo sur pied et du lambris.
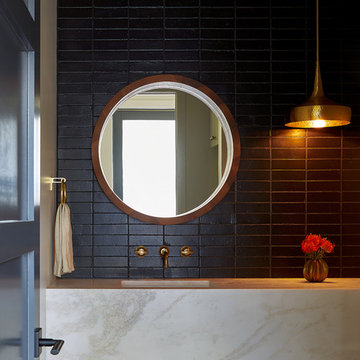
Cette image montre un WC et toilettes urbain avec un carrelage noir, un mur blanc, un sol en ardoise, un plan de toilette en marbre et un sol noir.

Exemple d'un WC et toilettes chic en bois brun de taille moyenne avec un placard à porte plane, un mur gris, un lavabo encastré, un sol multicolore, WC séparés, un sol en ardoise, un plan de toilette blanc, meuble-lavabo sur pied et du papier peint.
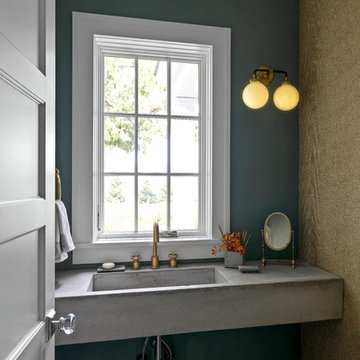
Photography by Susan Teare • www.susanteare.com
Architect: Haynes & Garthwaite
Redmond Interior Design
Réalisation d'un petit WC et toilettes avec un mur vert, un sol en ardoise, un lavabo intégré, un plan de toilette en béton et un sol gris.
Réalisation d'un petit WC et toilettes avec un mur vert, un sol en ardoise, un lavabo intégré, un plan de toilette en béton et un sol gris.
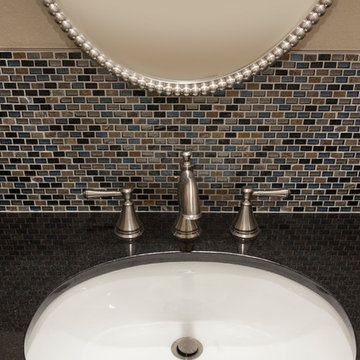
The adjacent powder room and laundry room were refurbished with the kitchen project. A taller tile splash adds color, while remaining neutral and classic, and complements the existing slate floor. Timothy Manning, Manning Magic Photography McMahon Construction
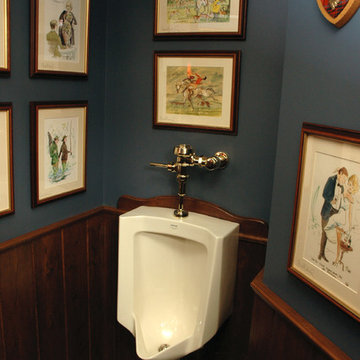
English-style pub that Her Majesty would be proud of. An authentic bar (straight from England) was the starting point for the design, then the areas beyond that include several vignette-style sitting areas, a den with a rustic fireplace, a wine cellar, a kitchenette, two bathrooms, an even a hidden home gym.
Neal's Design Remodel
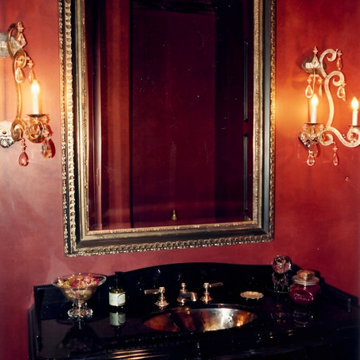
French-styled powder room with distressed Alderwood vanity. New chest of drawers distressed to look antique with antiqued pewter drawer pulls in the French style. Black granite top milled with double ogee edge and single ogee edge on the curved backsplash. The detailed opening for the sink also has a single ogee edge. Not shown is a black toilet with a stained mahogany top.
The steel sconces were made by a blacksmith and then distressed and finished to appear to be pewter.
Walls are a waxed faux finish in a Venetian plaster style.
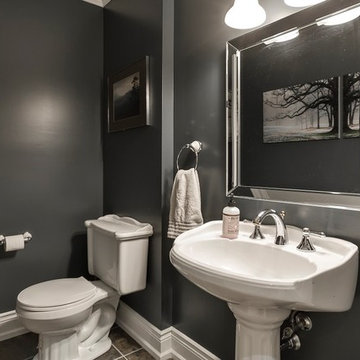
Idée de décoration pour un petit WC et toilettes design avec WC à poser, un mur gris, un sol en ardoise, un lavabo de ferme et un sol gris.
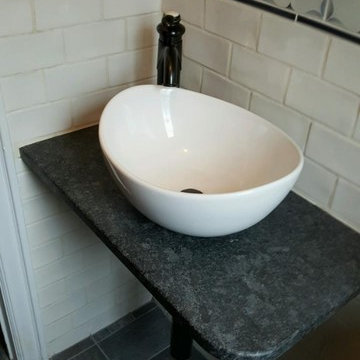
Cette image montre un petit WC et toilettes design avec un carrelage blanc, un carrelage métro, un mur multicolore, un sol en ardoise, une vasque, un plan de toilette en granite, un sol gris et un plan de toilette gris.
Idées déco de WC et toilettes noirs avec un sol en ardoise
1