Idées déco de WC et toilettes noirs avec un sol en bois brun
Trier par:Populaires du jour
1 - 20 sur 293 photos

This gorgeous navy grasscloth is actually a durable vinyl look-alike, doing double duty in this powder room.
Idée de décoration pour un WC et toilettes marin de taille moyenne avec un placard avec porte à panneau encastré, des portes de placard blanches, WC à poser, un mur bleu, un sol en bois brun, une vasque, un plan de toilette en quartz modifié, un sol marron, un plan de toilette gris, meuble-lavabo encastré et du papier peint.
Idée de décoration pour un WC et toilettes marin de taille moyenne avec un placard avec porte à panneau encastré, des portes de placard blanches, WC à poser, un mur bleu, un sol en bois brun, une vasque, un plan de toilette en quartz modifié, un sol marron, un plan de toilette gris, meuble-lavabo encastré et du papier peint.

Cette image montre un WC et toilettes design de taille moyenne avec un mur gris, un sol en bois brun, une vasque, un sol marron et un plan de toilette gris.

For this classic San Francisco William Wurster house, we complemented the iconic modernist architecture, urban landscape, and Bay views with contemporary silhouettes and a neutral color palette. We subtly incorporated the wife's love of all things equine and the husband's passion for sports into the interiors. The family enjoys entertaining, and the multi-level home features a gourmet kitchen, wine room, and ample areas for dining and relaxing. An elevator conveniently climbs to the top floor where a serene master suite awaits.
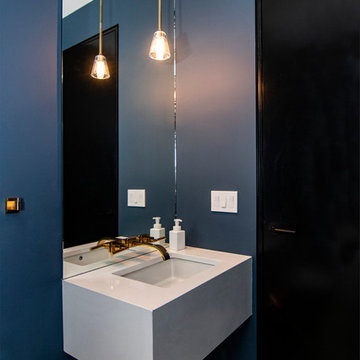
photo by Pedro Marti
Inspiration pour un petit WC et toilettes design avec un mur bleu, un sol en bois brun, un plan de toilette en quartz modifié, un sol gris, un plan de toilette blanc et un lavabo encastré.
Inspiration pour un petit WC et toilettes design avec un mur bleu, un sol en bois brun, un plan de toilette en quartz modifié, un sol gris, un plan de toilette blanc et un lavabo encastré.

Inspiration pour un petit WC et toilettes traditionnel avec un placard avec porte à panneau surélevé, des portes de placard blanches, WC séparés, un mur noir, un sol en bois brun, un lavabo encastré, un plan de toilette en marbre, un sol marron, un plan de toilette noir, meuble-lavabo encastré et du papier peint.

Idée de décoration pour un WC et toilettes design de taille moyenne avec une vasque, un plan de toilette en bois, un mur bleu, un sol en bois brun, un plan de toilette marron, un sol marron et du papier peint.
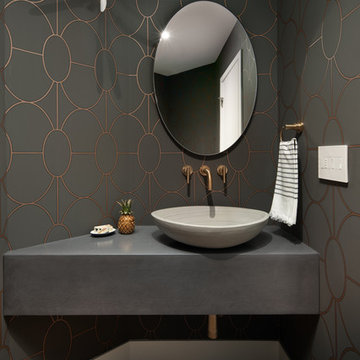
Cette image montre un WC et toilettes minimaliste avec un mur gris, un sol en bois brun, une vasque, un plan de toilette en béton, un sol marron et un plan de toilette gris.

Réalisation d'un petit WC et toilettes bohème avec un placard à porte shaker, des portes de placard blanches, WC à poser, un carrelage bleu, un mur rose, un sol en bois brun, un lavabo encastré, un plan de toilette en quartz modifié, un sol marron, un plan de toilette blanc, meuble-lavabo sur pied, du papier peint et des carreaux en terre cuite.

Modern dark powder bath with beautiful wallpaper.
Aménagement d'un WC et toilettes moderne de taille moyenne avec des portes de placard grises, WC séparés, un carrelage noir, un mur noir, un sol en bois brun, une vasque, un plan de toilette en quartz modifié, un sol marron, un plan de toilette noir, meuble-lavabo encastré et du papier peint.
Aménagement d'un WC et toilettes moderne de taille moyenne avec des portes de placard grises, WC séparés, un carrelage noir, un mur noir, un sol en bois brun, une vasque, un plan de toilette en quartz modifié, un sol marron, un plan de toilette noir, meuble-lavabo encastré et du papier peint.

Idée de décoration pour un WC et toilettes champêtre avec un placard à porte plane, des portes de placard grises, un mur bleu, un sol en bois brun, une vasque, un plan de toilette en bois, un sol marron et un plan de toilette gris.
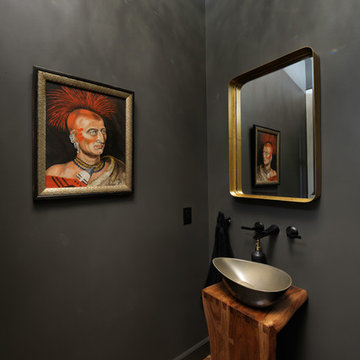
Michael Jacob
Exemple d'un WC et toilettes éclectique avec un mur gris, un sol en bois brun, une vasque et un sol marron.
Exemple d'un WC et toilettes éclectique avec un mur gris, un sol en bois brun, une vasque et un sol marron.
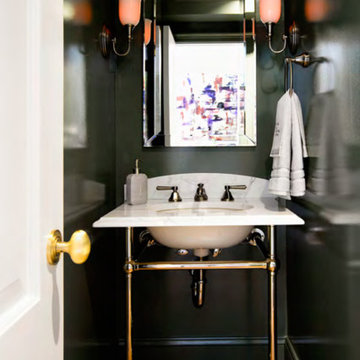
Aménagement d'un WC et toilettes classique en bois brun de taille moyenne avec un lavabo de ferme, un plan de toilette en marbre, WC à poser, un sol en bois brun et un mur noir.
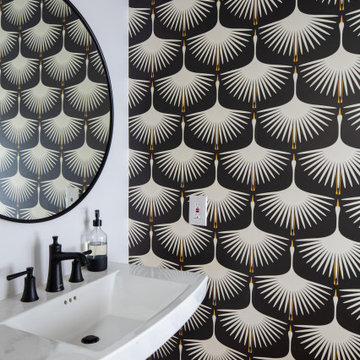
Remodeled powder room with a dramatic wallpaper.
Aménagement d'un WC et toilettes classique avec un sol en bois brun, un lavabo de ferme, un sol marron et du papier peint.
Aménagement d'un WC et toilettes classique avec un sol en bois brun, un lavabo de ferme, un sol marron et du papier peint.
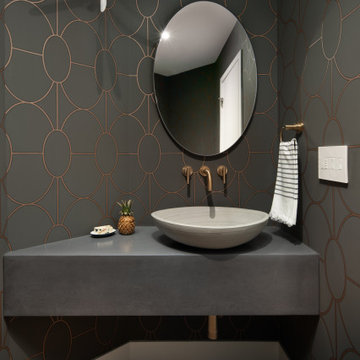
Réalisation d'un WC et toilettes design avec un mur gris, un sol en bois brun, une vasque, un sol marron et un plan de toilette gris.
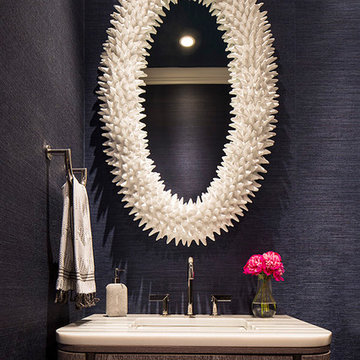
No surface was left untouched in this Lakeview Craftsman home. We've worked with these clients over the past few years on multiple phases of their home renovation. We fully renovated the first and second floor in 2016, the basement was gutted in 2017 and the exterior of the home received a much needed facelift in 2018, complete with siding, a new front porch, rooftop deck and landscaping to pull it all together. Basement and exterior photos coming soon!
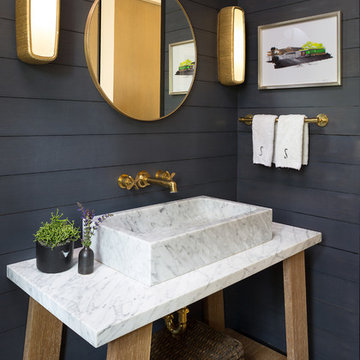
Contrasting materials provide visual pop in this powder room space. The darker wall finish makes the brass accents pop, while the white marble sink and counter provide contrast
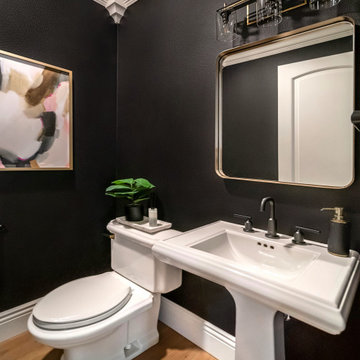
Cette image montre un WC et toilettes traditionnel avec des portes de placard blanches, WC séparés, un mur multicolore, un sol en bois brun, un lavabo de ferme, un sol marron, un plan de toilette blanc et meuble-lavabo sur pied.
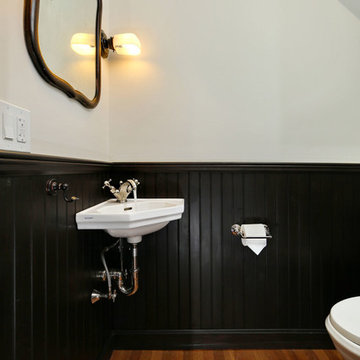
This under-the-stair powder room combines an almost punk aesthetic with traditional lines and blends the old with the new.
Photography by OnSite Studios: Jay@onsitestudios.com
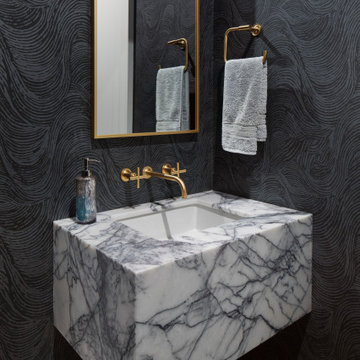
Cette photo montre un WC et toilettes chic avec un mur noir, un sol en bois brun, un lavabo encastré, un sol marron, un plan de toilette gris et du papier peint.

These homeowners came to us to renovate a number of areas of their home. In their formal powder bath they wanted a sophisticated polished room that was elegant and custom in design. The formal powder was designed around stunning marble and gold wall tile with a custom starburst layout coming from behind the center of the birds nest round brass mirror. A white floating quartz countertop houses a vessel bowl sink and vessel bowl height faucet in polished nickel, wood panel and molding’s were painted black with a gold leaf detail which carried over to the ceiling for the WOW.
Idées déco de WC et toilettes noirs avec un sol en bois brun
1