Idées déco de WC et toilettes noirs avec un sol en calcaire
Trier par :
Budget
Trier par:Populaires du jour
1 - 20 sur 42 photos

Chris Giles
Réalisation d'un WC et toilettes marin de taille moyenne avec un plan de toilette en béton, un sol en calcaire, une vasque, un carrelage marron et un mur bleu.
Réalisation d'un WC et toilettes marin de taille moyenne avec un plan de toilette en béton, un sol en calcaire, une vasque, un carrelage marron et un mur bleu.

This home features two powder bathrooms. This basement level powder bathroom, off of the adjoining gameroom, has a fun modern aesthetic. The navy geometric wallpaper and asymmetrical layout provide an unexpected surprise. Matte black plumbing and lighting fixtures and a geometric cutout on the vanity doors complete the modern look.

Steve Hall Hedrich Blessing
Cette image montre un WC et toilettes minimaliste en bois brun avec un placard à porte plane, un carrelage blanc, un sol en calcaire, un lavabo intégré, un plan de toilette en calcaire, un sol gris et un mur marron.
Cette image montre un WC et toilettes minimaliste en bois brun avec un placard à porte plane, un carrelage blanc, un sol en calcaire, un lavabo intégré, un plan de toilette en calcaire, un sol gris et un mur marron.
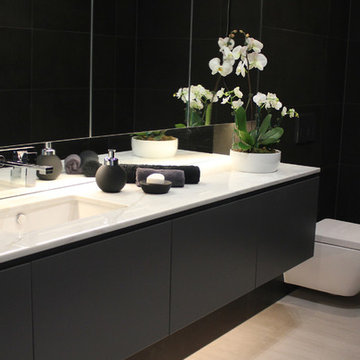
Idées déco pour un WC suspendu moderne de taille moyenne avec un placard à porte plane, un mur gris, un sol en calcaire, un lavabo encastré, des portes de placard noires et un carrelage noir.

Perched high above the Islington Golf course, on a quiet cul-de-sac, this contemporary residential home is all about bringing the outdoor surroundings in. In keeping with the French style, a metal and slate mansard roofline dominates the façade, while inside, an open concept main floor split across three elevations, is punctuated by reclaimed rough hewn fir beams and a herringbone dark walnut floor. The elegant kitchen includes Calacatta marble countertops, Wolf range, SubZero glass paned refrigerator, open walnut shelving, blue/black cabinetry with hand forged bronze hardware and a larder with a SubZero freezer, wine fridge and even a dog bed. The emphasis on wood detailing continues with Pella fir windows framing a full view of the canopy of trees that hang over the golf course and back of the house. This project included a full reimagining of the backyard landscaping and features the use of Thermory decking and a refurbished in-ground pool surrounded by dark Eramosa limestone. Design elements include the use of three species of wood, warm metals, various marbles, bespoke lighting fixtures and Canadian art as a focal point within each space. The main walnut waterfall staircase features a custom hand forged metal railing with tuning fork spindles. The end result is a nod to the elegance of French Country, mixed with the modern day requirements of a family of four and two dogs!
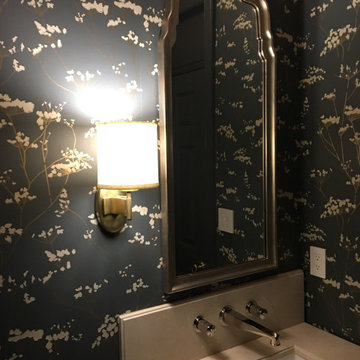
Idée de décoration pour un WC et toilettes tradition de taille moyenne avec un sol en calcaire, un lavabo encastré, un plan de toilette en marbre, un sol beige, un plan de toilette beige, meuble-lavabo sur pied et du papier peint.

Cette photo montre un WC et toilettes chic de taille moyenne avec un placard à porte shaker, des portes de placard bleues, un mur bleu, un sol en calcaire, un lavabo encastré, un plan de toilette en marbre, un sol beige, un plan de toilette blanc, meuble-lavabo sur pied et du papier peint.

Zenlike in nature with its cool slate of grays, the powder room balances asymmetrical design with vertical elements. A floating vanity wrapped in vinyl is in tune with the matte charcoal ceramic tile and vinyl wallpaper.
Project Details // Now and Zen
Renovation, Paradise Valley, Arizona
Architecture: Drewett Works
Builder: Brimley Development
Interior Designer: Ownby Design
Photographer: Dino Tonn
Tile: Kaiser Tile
Windows (Arcadia): Elevation Window & Door
Faux plants: Botanical Elegance
https://www.drewettworks.com/now-and-zen/
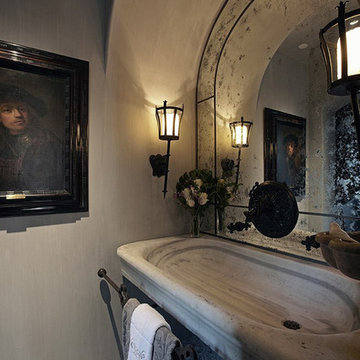
Reclaimed, rustic French & Mediterranean limestone and marble sinks by Architectural Stone Decor.
www.archstonedecor.ca | sales@archstonedecor.ca | (437) 800-8300
All these unique pieces of art are either newly hand carved or assembled from reclaimed limestone. They are tailored and custom made to suit each client's space and home in terms of design, size, color tone and finish.
They are the artistic centerpiece for your bathroom, laundry room, utility room, patio, garden and kitchen giving your space a warm and cozy feeling. Additionally, they are very durable.
Our collection of sink designs is so vast that they cover any style whether Mediterranean, minimalism, modern, rustic, industrial, farmhouse or old world.
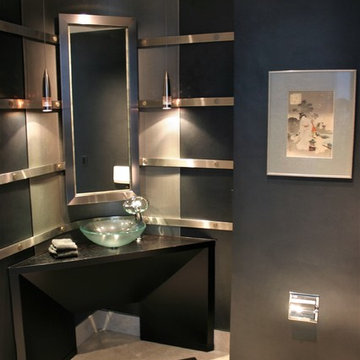
Cette image montre un WC et toilettes minimaliste de taille moyenne avec un mur noir, un sol en calcaire, une vasque, des portes de placard noires, WC séparés, un plan de toilette en quartz modifié, un sol beige et un plan de toilette noir.
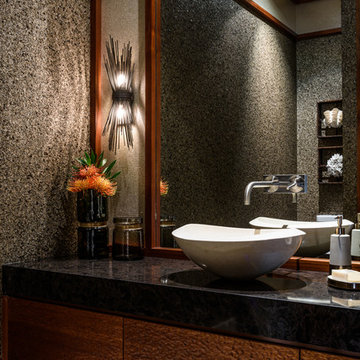
Photography by Living Maui Media
Exemple d'un WC et toilettes exotique de taille moyenne avec un mur multicolore, un sol en calcaire, une vasque et un plan de toilette en quartz modifié.
Exemple d'un WC et toilettes exotique de taille moyenne avec un mur multicolore, un sol en calcaire, une vasque et un plan de toilette en quartz modifié.

Elegant powder room featuring a black, semi circle vanity Werner Straube Photography
Inspiration pour un grand WC et toilettes traditionnel avec un lavabo encastré, un placard en trompe-l'oeil, des portes de placard noires, un mur beige, un carrelage noir, du carrelage en ardoise, un sol en calcaire, un plan de toilette en granite, un sol gris, un plan de toilette noir, meuble-lavabo sur pied, un plafond décaissé et du papier peint.
Inspiration pour un grand WC et toilettes traditionnel avec un lavabo encastré, un placard en trompe-l'oeil, des portes de placard noires, un mur beige, un carrelage noir, du carrelage en ardoise, un sol en calcaire, un plan de toilette en granite, un sol gris, un plan de toilette noir, meuble-lavabo sur pied, un plafond décaissé et du papier peint.
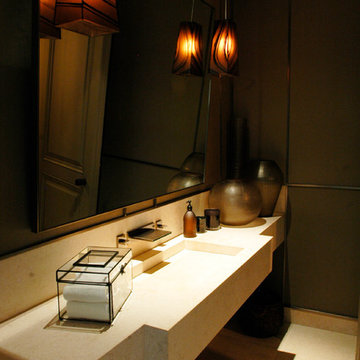
Idée de décoration pour un grand WC et toilettes tradition avec un lavabo encastré, un plan de toilette en calcaire, un carrelage beige, des dalles de pierre, un mur marron et un sol en calcaire.
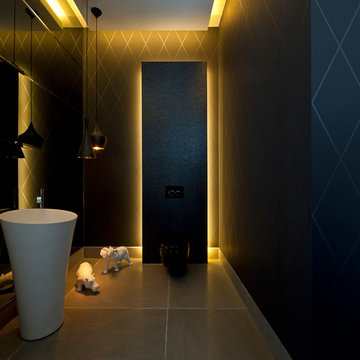
Amit Geron Photographer
Aménagement d'un grand WC suspendu moderne avec une vasque, un mur noir et un sol en calcaire.
Aménagement d'un grand WC suspendu moderne avec une vasque, un mur noir et un sol en calcaire.
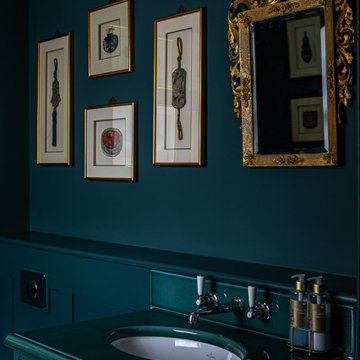
Dark, atmospheric cloakroom
Réalisation d'un WC et toilettes tradition de taille moyenne avec un placard à porte affleurante, des portes de placards vertess, WC à poser, un mur vert, un sol en calcaire, un lavabo encastré, un plan de toilette en surface solide, un sol beige, un plan de toilette turquoise, meuble-lavabo encastré et du lambris.
Réalisation d'un WC et toilettes tradition de taille moyenne avec un placard à porte affleurante, des portes de placards vertess, WC à poser, un mur vert, un sol en calcaire, un lavabo encastré, un plan de toilette en surface solide, un sol beige, un plan de toilette turquoise, meuble-lavabo encastré et du lambris.
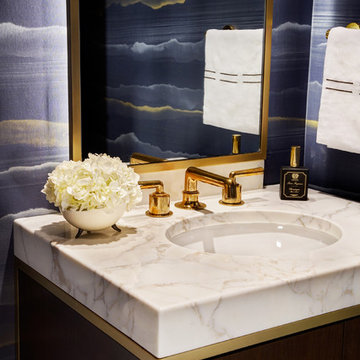
Custom walnut cabint with white marble counter and brass faucet from Waterworks.
Cette image montre un petit WC et toilettes design en bois foncé avec un placard à porte plane, WC à poser, un carrelage beige, un mur bleu, un sol en calcaire, un lavabo encastré, un plan de toilette en marbre et un sol beige.
Cette image montre un petit WC et toilettes design en bois foncé avec un placard à porte plane, WC à poser, un carrelage beige, un mur bleu, un sol en calcaire, un lavabo encastré, un plan de toilette en marbre et un sol beige.
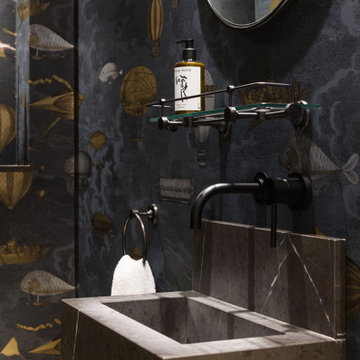
Idée de décoration pour un petit WC suspendu design avec un mur gris, un sol en calcaire, un lavabo suspendu, un plan de toilette en marbre, un sol beige, un plan de toilette gris et meuble-lavabo suspendu.
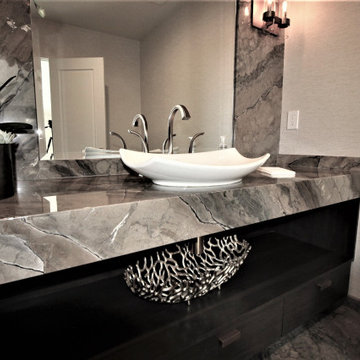
Inspiration pour un petit WC et toilettes design en bois foncé avec un placard à porte plane, WC à poser, un mur beige, un sol en calcaire, une vasque, un plan de toilette en calcaire, un sol multicolore, un plan de toilette multicolore et meuble-lavabo encastré.
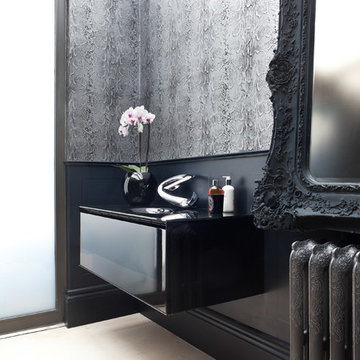
Paul Craig photo for Cochrane Design www.cochranedesign.com
©Paul Craig 2014 All Rights Reserved
Exemple d'un WC et toilettes éclectique de taille moyenne avec un lavabo intégré, un placard à porte plane, des portes de placard noires, un plan de toilette en verre, un mur gris et un sol en calcaire.
Exemple d'un WC et toilettes éclectique de taille moyenne avec un lavabo intégré, un placard à porte plane, des portes de placard noires, un plan de toilette en verre, un mur gris et un sol en calcaire.
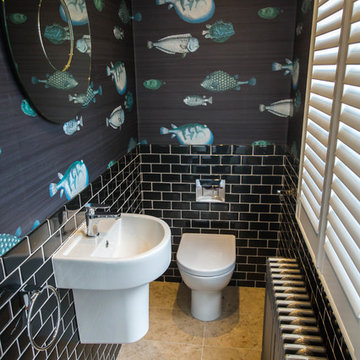
Lee Jenkins
Aménagement d'un petit WC et toilettes contemporain avec WC à poser, un carrelage noir, un carrelage en pâte de verre, un mur noir, un sol en calcaire, un lavabo suspendu et un sol beige.
Aménagement d'un petit WC et toilettes contemporain avec WC à poser, un carrelage noir, un carrelage en pâte de verre, un mur noir, un sol en calcaire, un lavabo suspendu et un sol beige.
Idées déco de WC et toilettes noirs avec un sol en calcaire
1