Idées déco de WC et toilettes oranges en bois brun
Trier par :
Budget
Trier par:Populaires du jour
1 - 20 sur 120 photos
1 sur 3

Exemple d'un WC et toilettes craftsman en bois brun de taille moyenne avec un placard en trompe-l'oeil, WC séparés, un mur multicolore, un sol en bois brun, une vasque, un sol marron, un plan de toilette beige, meuble-lavabo sur pied, du papier peint et un plan de toilette en granite.

Studio Soulshine
Inspiration pour un WC et toilettes chalet en bois brun avec un placard à porte plane, un carrelage gris, un mur beige, parquet clair, une vasque, un sol beige et un plan de toilette gris.
Inspiration pour un WC et toilettes chalet en bois brun avec un placard à porte plane, un carrelage gris, un mur beige, parquet clair, une vasque, un sol beige et un plan de toilette gris.
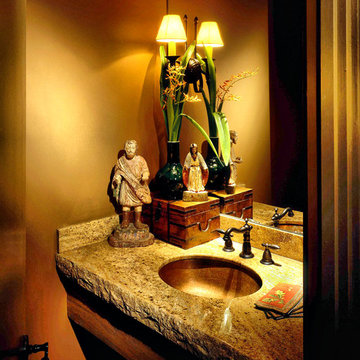
Powder room in rich, warm colors with antique details - Tuscan style home in Indian Wells, CA. Photo: Ethan Kaminsky
Idées déco pour un petit WC et toilettes méditerranéen en bois brun avec un placard en trompe-l'oeil et un plan de toilette en granite.
Idées déco pour un petit WC et toilettes méditerranéen en bois brun avec un placard en trompe-l'oeil et un plan de toilette en granite.

Rikki Snyder
Cette photo montre un WC et toilettes montagne en bois brun avec un placard en trompe-l'oeil, un mur orange, une vasque, un plan de toilette en bois, un sol gris et un plan de toilette marron.
Cette photo montre un WC et toilettes montagne en bois brun avec un placard en trompe-l'oeil, un mur orange, une vasque, un plan de toilette en bois, un sol gris et un plan de toilette marron.
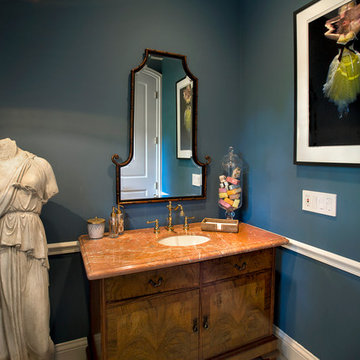
Inspiration pour un WC et toilettes traditionnel en bois brun avec un lavabo encastré, un placard en trompe-l'oeil et un plan de toilette orange.
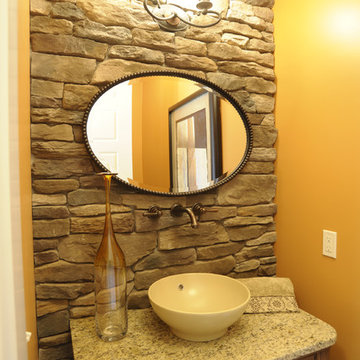
Idée de décoration pour un WC et toilettes tradition en bois brun avec un placard en trompe-l'oeil, des dalles de pierre, un mur orange, une vasque, un plan de toilette multicolore et meuble-lavabo sur pied.
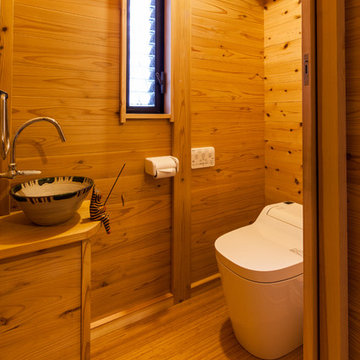
Photo by 近藤雅美
Cette photo montre un WC et toilettes asiatique en bois brun avec un placard à porte plane, un mur marron, un sol en bois brun, une vasque, un plan de toilette en bois, un sol marron et un plan de toilette marron.
Cette photo montre un WC et toilettes asiatique en bois brun avec un placard à porte plane, un mur marron, un sol en bois brun, une vasque, un plan de toilette en bois, un sol marron et un plan de toilette marron.

We designed and built this 32" vanity set using one of the original windows and some of the lumber removed during demolition. Circa 1928. The hammered copper sink and industrial shop light compliment the oil rubbed bronze single hole faucet.
For more info, contact Mike at
Adaptive Building Solutions, LLC
www.adaptivebuilding.com
email: mike@adaptivebuilding.com
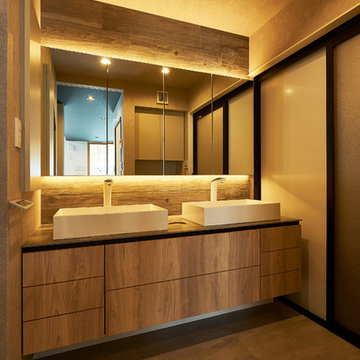
Cette photo montre un WC et toilettes moderne en bois brun avec un placard à porte plane, un mur marron, une vasque, un plan de toilette en bois, un sol marron et un plan de toilette marron.
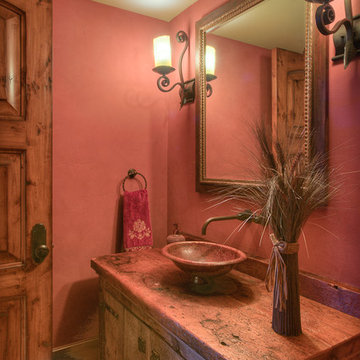
Stone and Log Cabin. Natural stonework in outdoor spaces gives off an old-world feel that it was built generations before. Plank and chink facade and encasements on windows provide additional rustic character. The property overlooks the Bridger Mountains.
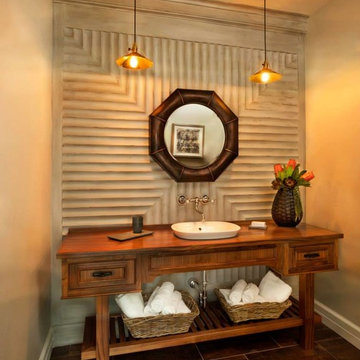
Blackstone Edge Photography
Aménagement d'un grand WC et toilettes exotique en bois brun avec un placard en trompe-l'oeil, un mur beige, un sol en carrelage de porcelaine et un plan de toilette en bois.
Aménagement d'un grand WC et toilettes exotique en bois brun avec un placard en trompe-l'oeil, un mur beige, un sol en carrelage de porcelaine et un plan de toilette en bois.

Every inch counts in a dc rowhome, so we moved the powder room from where the kitchen island is to the right side of the kitchen. It opened up the space perfectly and still gave the homeowners the function of a powder room. And the lovely exposed brick... swoon.
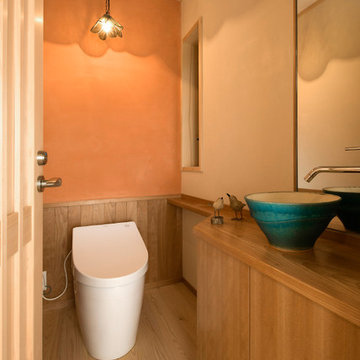
腰壁やカウンターは桜の一枚板を引いて造作しました。
洗面器は鳥栖の陶芸家とデザイン打ち合わせをし、製作しました。
壁は施主支給品の照明器具に合うよう、一面を桃色の漆喰で仕上げました。
写真:輿水進
Inspiration pour un WC et toilettes traditionnel en bois brun avec un placard à porte plane, un mur orange, parquet peint, une vasque et un sol marron.
Inspiration pour un WC et toilettes traditionnel en bois brun avec un placard à porte plane, un mur orange, parquet peint, une vasque et un sol marron.
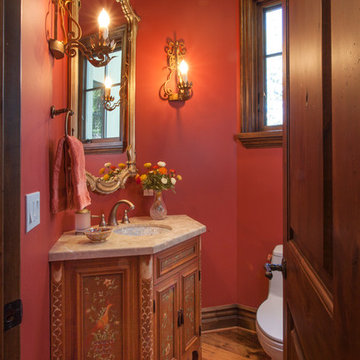
Custom hand painted cabinet with shell sink. Custom iron wall sconces.
Photo by Gail Owens photography.
Cette image montre un petit WC et toilettes traditionnel en bois brun avec un placard avec porte à panneau encastré, WC à poser, un mur rouge, un sol en bois brun, un lavabo encastré et un plan de toilette en marbre.
Cette image montre un petit WC et toilettes traditionnel en bois brun avec un placard avec porte à panneau encastré, WC à poser, un mur rouge, un sol en bois brun, un lavabo encastré et un plan de toilette en marbre.
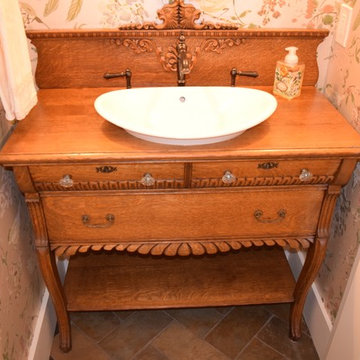
Antique dresser repurposed as powder room vanity.
Exemple d'un petit WC et toilettes chic en bois brun avec un placard en trompe-l'oeil, un mur multicolore, une vasque et un plan de toilette en bois.
Exemple d'un petit WC et toilettes chic en bois brun avec un placard en trompe-l'oeil, un mur multicolore, une vasque et un plan de toilette en bois.
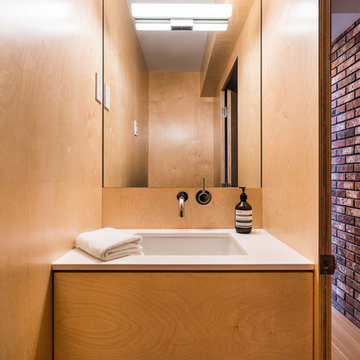
Exemple d'un WC et toilettes moderne en bois brun avec un placard à porte plane, un lavabo encastré et un plan de toilette blanc.
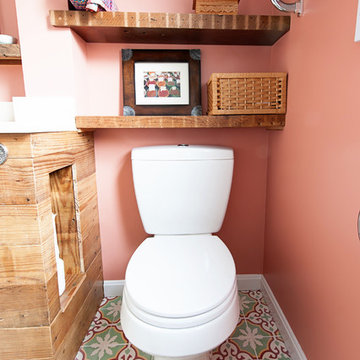
Rashmi Pappu Photography
Cette photo montre un petit WC et toilettes nature en bois brun avec un lavabo encastré, un placard en trompe-l'oeil, un plan de toilette en marbre, WC séparés, un carrelage blanc, des carreaux de céramique, sol en béton ciré et un mur rose.
Cette photo montre un petit WC et toilettes nature en bois brun avec un lavabo encastré, un placard en trompe-l'oeil, un plan de toilette en marbre, WC séparés, un carrelage blanc, des carreaux de céramique, sol en béton ciré et un mur rose.
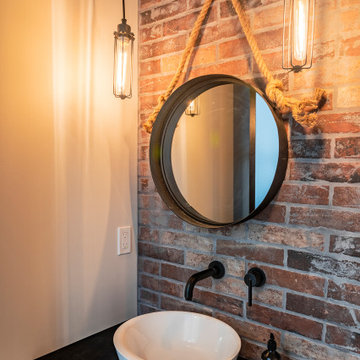
Red brick tile from floor to ceiling adds drama in the powder room. Hanging industrial light fixtures light up hanging mirror with rope hanger. Wall faucet in black looks sharp and adds to the industrial feel.
Photo by Brice Ferre
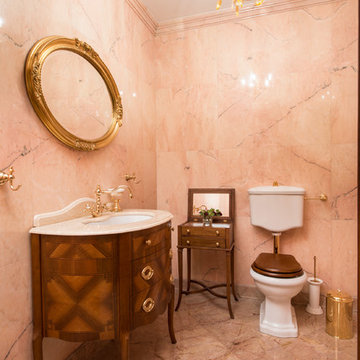
Дизайнеры: Светлана Баскова и Наталья Меркулова
Фотограф: Александр Камачкин
Inspiration pour un WC et toilettes traditionnel en bois brun de taille moyenne avec un carrelage rose, un carrelage de pierre, un sol en marbre, WC séparés, un lavabo encastré et un sol beige.
Inspiration pour un WC et toilettes traditionnel en bois brun de taille moyenne avec un carrelage rose, un carrelage de pierre, un sol en marbre, WC séparés, un lavabo encastré et un sol beige.
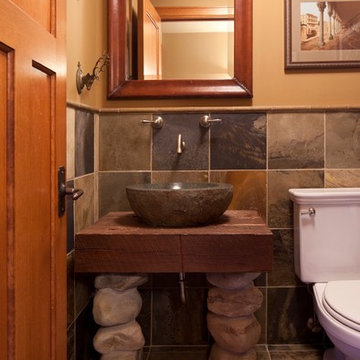
MA Peterson
www.mapeterson.com
Cette photo montre un WC et toilettes chic en bois brun de taille moyenne avec une vasque, un plan de toilette en bois, WC à poser, un sol en ardoise, un placard en trompe-l'oeil, un mur beige, du carrelage en ardoise, un carrelage gris et un plan de toilette marron.
Cette photo montre un WC et toilettes chic en bois brun de taille moyenne avec une vasque, un plan de toilette en bois, WC à poser, un sol en ardoise, un placard en trompe-l'oeil, un mur beige, du carrelage en ardoise, un carrelage gris et un plan de toilette marron.
Idées déco de WC et toilettes oranges en bois brun
1