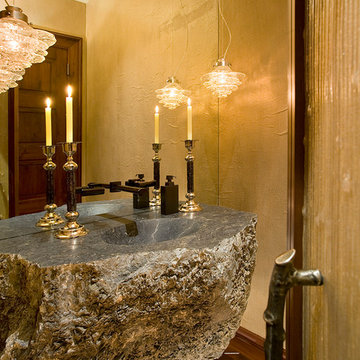Idées déco de WC et toilettes oranges avec un lavabo intégré
Trier par :
Budget
Trier par:Populaires du jour
1 - 20 sur 60 photos
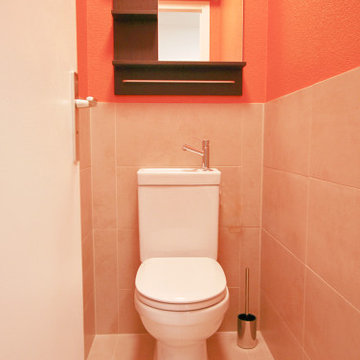
The owner was happy to carry the bright walls into the WC. We intentionally omitted the mosaic in this tiny space to avoid visually overcrowding but instead extended the 30x60 floor tile up the walls to protect water splashes from the sink.
The economical and compact toilet includes small or large flush options and the integrated rear hand basin has its own compact tap.
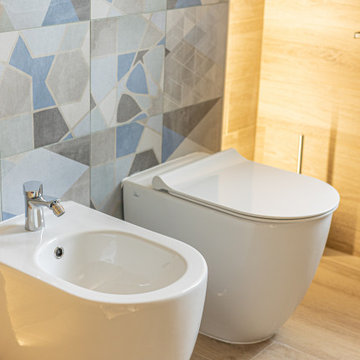
Réalisation d'un petit WC et toilettes minimaliste en bois clair avec WC séparés, un carrelage beige, un carrelage imitation parquet, un mur bleu, un sol en carrelage imitation parquet, un lavabo intégré, un plan de toilette en stratifié, un sol marron, un plan de toilette blanc et meuble-lavabo suspendu.
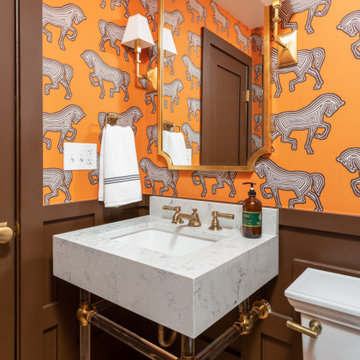
This powder room is full of custom touches - from the bold wallpaper, to the millwork on the wainscoting, and custom made quartz vanity sink.
Cette image montre un petit WC et toilettes traditionnel avec WC séparés, un mur orange, un sol en bois brun, un lavabo intégré, un plan de toilette en quartz modifié, un sol marron, un plan de toilette blanc et boiseries.
Cette image montre un petit WC et toilettes traditionnel avec WC séparés, un mur orange, un sol en bois brun, un lavabo intégré, un plan de toilette en quartz modifié, un sol marron, un plan de toilette blanc et boiseries.

Complete powder room remodel
Cette photo montre un petit WC et toilettes avec des portes de placard blanches, WC à poser, un mur noir, parquet clair, un lavabo intégré, meuble-lavabo sur pied, un plafond en papier peint et boiseries.
Cette photo montre un petit WC et toilettes avec des portes de placard blanches, WC à poser, un mur noir, parquet clair, un lavabo intégré, meuble-lavabo sur pied, un plafond en papier peint et boiseries.
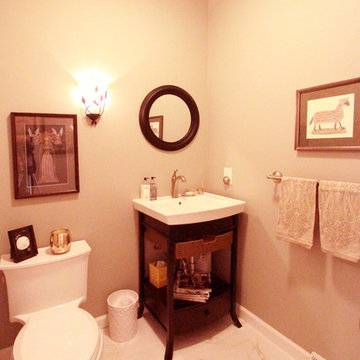
Floor and plumbing fixtures were replaced in powder room off the adjoining hallway. The existing pedestal sink was replaced with the Kohler Archer petite vanity which provided storage space while also keeping the small space open.
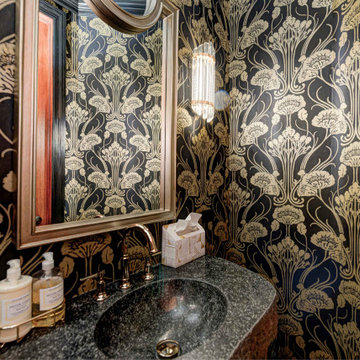
Every detail of this European villa-style home exudes a uniquely finished feel. Our design goals were to invoke a sense of travel while simultaneously cultivating a homely and inviting ambience. This project reflects our commitment to crafting spaces seamlessly blending luxury with functionality.
In the powder room, the existing vanity, featuring a thick rock-faced stone top and viny metal base, served as the centerpiece. The prior Italian vineyard mural, loved by the clients, underwent a transformation into the realm of French Art Deco. The space was infused with a touch of sophistication by incorporating polished black, glistening glass, and shiny gold elements, complemented by exquisite Art Deco wallpaper, all while preserving the unique character of the client's vanity.
---
Project completed by Wendy Langston's Everything Home interior design firm, which serves Carmel, Zionsville, Fishers, Westfield, Noblesville, and Indianapolis.
For more about Everything Home, see here: https://everythinghomedesigns.com/
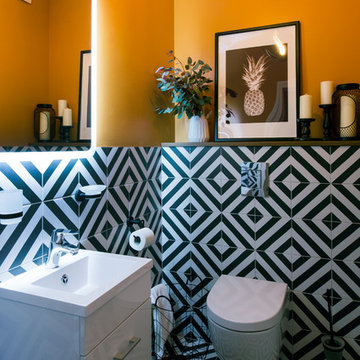
Exemple d'un WC suspendu tendance avec un placard à porte plane, des portes de placard blanches, un carrelage noir et blanc, un mur orange, un lavabo intégré et un sol multicolore.
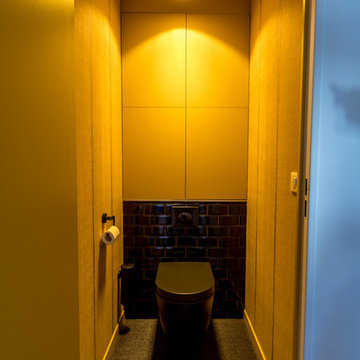
Idée de décoration pour un petit WC suspendu design avec un placard à porte affleurante, des portes de placard jaunes, un carrelage noir, un mur jaune, un sol en vinyl, un lavabo intégré et un sol noir.
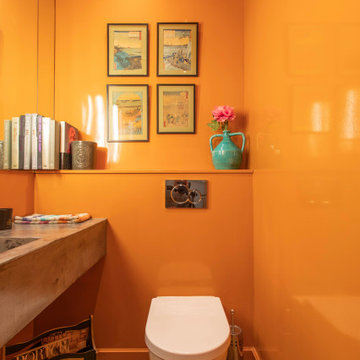
Aménagement d'un WC et toilettes contemporain avec un mur orange, un sol en bois brun, un lavabo intégré, un plan de toilette en bois, un sol marron et un plan de toilette marron.
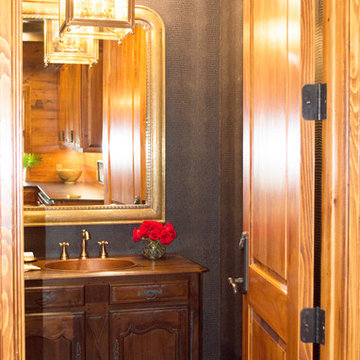
Entre Nous Design
Cette image montre un WC et toilettes traditionnel en bois foncé de taille moyenne avec un placard avec porte à panneau surélevé, WC à poser, un mur gris, un sol en brique, un lavabo intégré et un plan de toilette en cuivre.
Cette image montre un WC et toilettes traditionnel en bois foncé de taille moyenne avec un placard avec porte à panneau surélevé, WC à poser, un mur gris, un sol en brique, un lavabo intégré et un plan de toilette en cuivre.
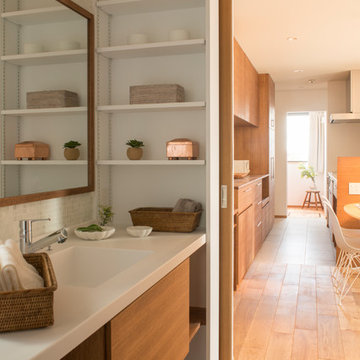
Idée de décoration pour un WC et toilettes nordique avec un placard à porte plane, des portes de placard marrons, un mur blanc, un sol en bois brun, un lavabo intégré et un sol marron.
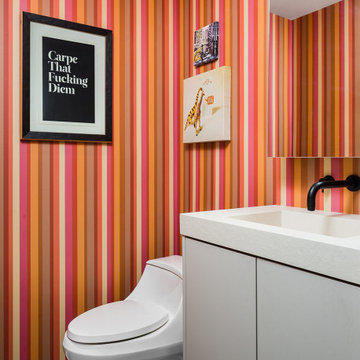
Inspiration pour un WC et toilettes design avec un placard à porte plane, des portes de placard blanches, un mur multicolore, parquet foncé, un lavabo intégré, un sol marron, un plan de toilette blanc et meuble-lavabo suspendu.
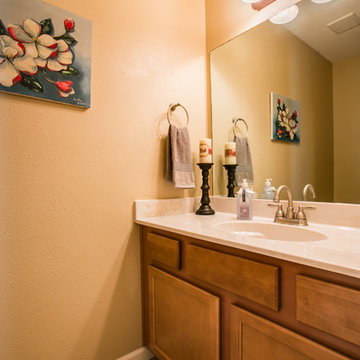
For More Information, Contact Wayne Story, Wayne@waynebuyshouses.com and 505-220-7288. Open House Sunday, July 31st, 2pm to 4pm. Staging by MAP Consultants, llc (me) furniture provided by CORT Furniture Rental ABQ. Photos Courtesy of Josh Frick, FotoVan.com
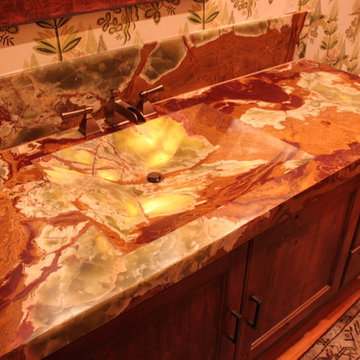
Custom designed and fabricated back-lit green onyx sink and vanity top.
Madison County's Elite Tile and Stone Design Solutions | Best of Houzz |
11317 S. Memorial Pkwy.
Huntsville, AL 35803
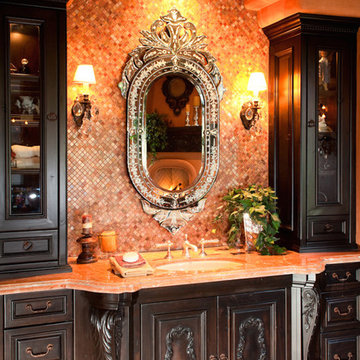
We love this powder room's custom vanity, mosaic tile, and traditional wall sconces.
Inspiration pour un très grand WC et toilettes traditionnel avec des portes de placard noires, un carrelage beige, mosaïque, un mur marron, un lavabo intégré, un plan de toilette en granite et un placard avec porte à panneau surélevé.
Inspiration pour un très grand WC et toilettes traditionnel avec des portes de placard noires, un carrelage beige, mosaïque, un mur marron, un lavabo intégré, un plan de toilette en granite et un placard avec porte à panneau surélevé.
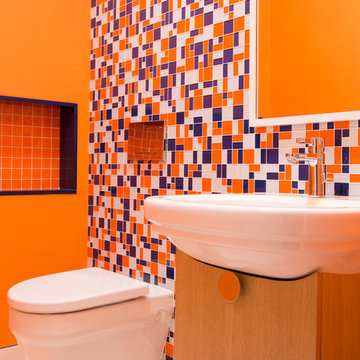
Cette photo montre un petit WC suspendu rétro en bois clair avec un placard à porte plane, un carrelage multicolore, des carreaux de céramique, un mur orange, un lavabo intégré et un sol en carrelage de porcelaine.
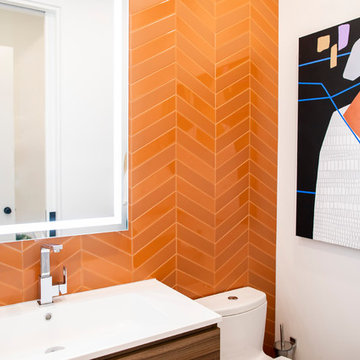
Aia Photography
Cette image montre un WC et toilettes minimaliste en bois brun de taille moyenne avec un placard à porte plane, WC à poser, un carrelage orange, des carreaux de céramique, un mur blanc, un lavabo intégré, un plan de toilette en surface solide et un plan de toilette blanc.
Cette image montre un WC et toilettes minimaliste en bois brun de taille moyenne avec un placard à porte plane, WC à poser, un carrelage orange, des carreaux de céramique, un mur blanc, un lavabo intégré, un plan de toilette en surface solide et un plan de toilette blanc.
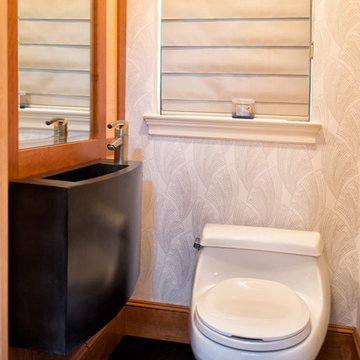
Idées déco pour un petit WC et toilettes classique avec WC à poser, un mur multicolore, un lavabo intégré, un plan de toilette en surface solide et un sol noir.
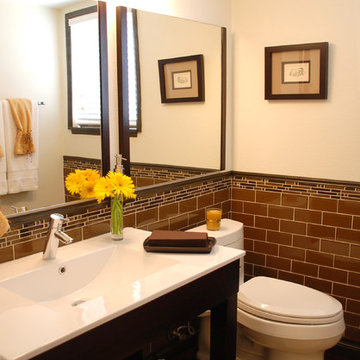
This is what I call a "DIY (do-it-yourself) Rescue."
These clients contacted me after attempting to renovate on their own, only to realize they needed professional input. They asked me to tie together the selections they had already made and to make the space look larger, rather than smaller, despite the contrast of materials.
I added a second mirror, repainted the walls and baseboards, swapped out the countertop, and accessorized, and my clients were very pleased with the end result!
Idées déco de WC et toilettes oranges avec un lavabo intégré
1
