Idées déco de WC et toilettes oranges avec un mur gris
Trier par :
Budget
Trier par:Populaires du jour
1 - 20 sur 28 photos
1 sur 3
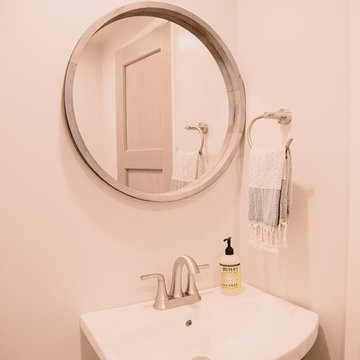
Annie W Photography
Réalisation d'un petit WC et toilettes chalet avec WC à poser, un carrelage blanc, un mur gris, parquet en bambou, un lavabo de ferme et un sol marron.
Réalisation d'un petit WC et toilettes chalet avec WC à poser, un carrelage blanc, un mur gris, parquet en bambou, un lavabo de ferme et un sol marron.
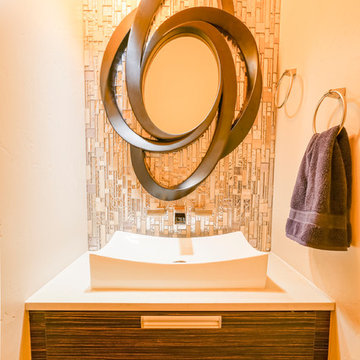
Alex Bowman
Cette photo montre un WC et toilettes tendance en bois foncé de taille moyenne avec un placard à porte plane, un carrelage multicolore, un mur gris, une vasque, un plan de toilette en quartz modifié et un carrelage en pâte de verre.
Cette photo montre un WC et toilettes tendance en bois foncé de taille moyenne avec un placard à porte plane, un carrelage multicolore, un mur gris, une vasque, un plan de toilette en quartz modifié et un carrelage en pâte de verre.
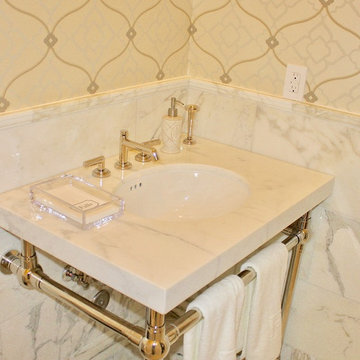
Aménagement d'un petit WC et toilettes classique avec un carrelage gris, un carrelage blanc, du carrelage en marbre, un mur gris, un sol en marbre, un plan vasque et un sol blanc.

Beyond Beige Interior Design | www.beyondbeige.com | Ph: 604-876-3800 | Photography By Provoke Studios | Furniture Purchased From The Living Lab Furniture Co
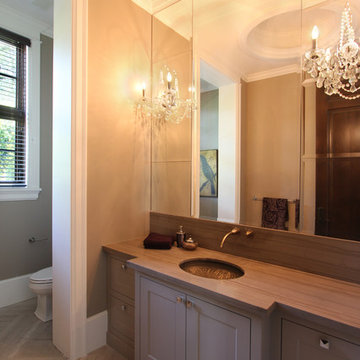
The powder room of the Nijar Residence is simple yet elegant. The traditional design is shown throughout with the cabinetry, the lighting, the faucet, the hardware and the sink. Note the strategically placed tiles to give a unique look to the floor.
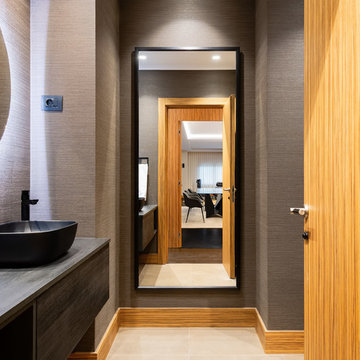
Réalisation d'un WC et toilettes design avec un placard à porte plane, des portes de placard grises, un mur gris, une vasque, un plan de toilette en bois, un sol beige et un plan de toilette gris.
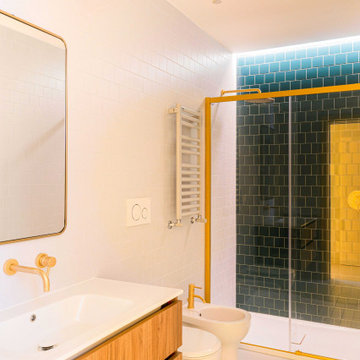
Bagno
Aménagement d'un petit WC et toilettes contemporain en bois foncé avec un placard à porte plane, un carrelage gris, des carreaux de porcelaine, un mur gris, un sol en carrelage de porcelaine, une vasque, un plan de toilette en quartz, un sol gris, un plan de toilette blanc et meuble-lavabo suspendu.
Aménagement d'un petit WC et toilettes contemporain en bois foncé avec un placard à porte plane, un carrelage gris, des carreaux de porcelaine, un mur gris, un sol en carrelage de porcelaine, une vasque, un plan de toilette en quartz, un sol gris, un plan de toilette blanc et meuble-lavabo suspendu.
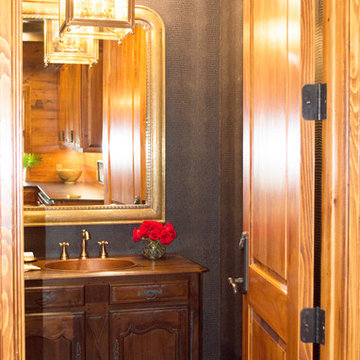
Entre Nous Design
Cette image montre un WC et toilettes traditionnel en bois foncé de taille moyenne avec un placard avec porte à panneau surélevé, WC à poser, un mur gris, un sol en brique, un lavabo intégré et un plan de toilette en cuivre.
Cette image montre un WC et toilettes traditionnel en bois foncé de taille moyenne avec un placard avec porte à panneau surélevé, WC à poser, un mur gris, un sol en brique, un lavabo intégré et un plan de toilette en cuivre.
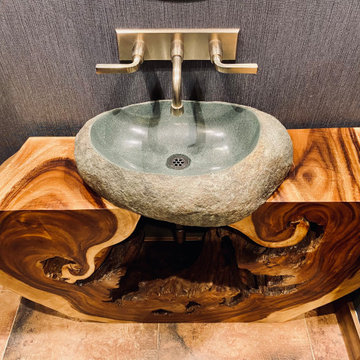
Cette photo montre un WC et toilettes éclectique en bois vieilli de taille moyenne avec un placard en trompe-l'oeil, un mur gris, une vasque, un plan de toilette en bois, meuble-lavabo sur pied et du papier peint.
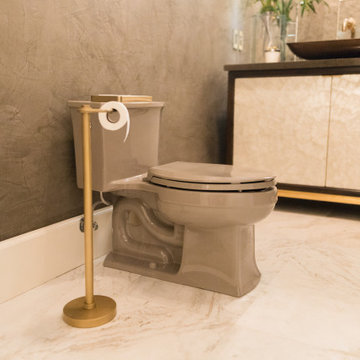
Aménagement d'un WC et toilettes contemporain de taille moyenne avec un placard à porte plane, des portes de placard blanches, WC à poser, des carreaux de miroir, un mur gris, un sol en marbre, une vasque, un plan de toilette en quartz modifié, un sol beige et un plan de toilette marron.
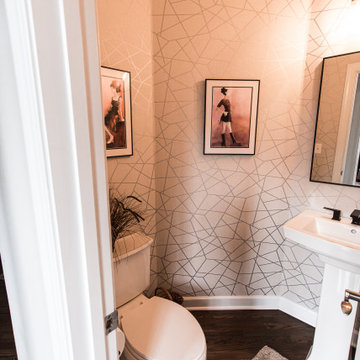
Powder Room
Idée de décoration pour un petit WC et toilettes tradition avec des portes de placard blanches, WC séparés, un mur gris, parquet foncé, un lavabo de ferme, un sol marron et du papier peint.
Idée de décoration pour un petit WC et toilettes tradition avec des portes de placard blanches, WC séparés, un mur gris, parquet foncé, un lavabo de ferme, un sol marron et du papier peint.
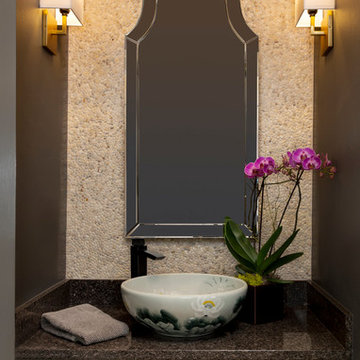
Powder room
Photo by Jess Blackwell Photography
Cette image montre un WC et toilettes asiatique avec un placard en trompe-l'oeil, des portes de placard beiges, WC séparés, un carrelage beige, un carrelage de pierre, un mur gris, un sol en bois brun, une vasque, un plan de toilette en granite, un sol marron et un plan de toilette rouge.
Cette image montre un WC et toilettes asiatique avec un placard en trompe-l'oeil, des portes de placard beiges, WC séparés, un carrelage beige, un carrelage de pierre, un mur gris, un sol en bois brun, une vasque, un plan de toilette en granite, un sol marron et un plan de toilette rouge.
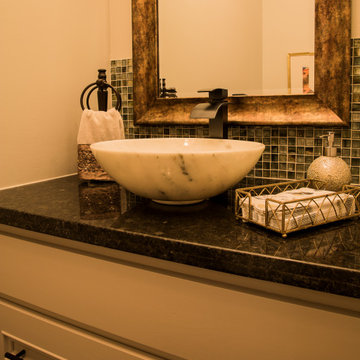
Aménagement d'un WC et toilettes classique de taille moyenne avec un placard avec porte à panneau encastré, des portes de placard grises, WC à poser, un carrelage bleu, mosaïque, un mur gris, parquet en bambou, un lavabo de ferme, un plan de toilette en granite, un sol marron, un plan de toilette marron et meuble-lavabo encastré.
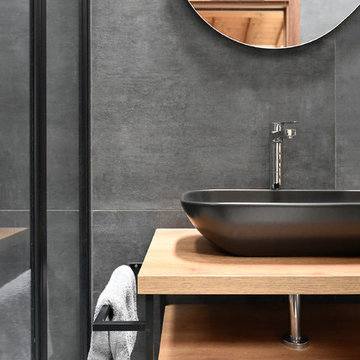
©martina mambrin
Exemple d'un WC suspendu tendance en bois clair de taille moyenne avec un carrelage gris, un mur gris, un plan vasque, un plan de toilette en bois, un sol gris et un plan de toilette marron.
Exemple d'un WC suspendu tendance en bois clair de taille moyenne avec un carrelage gris, un mur gris, un plan vasque, un plan de toilette en bois, un sol gris et un plan de toilette marron.
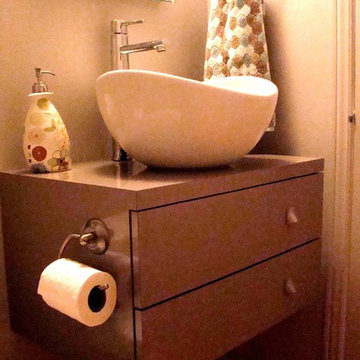
The client desired a modern and artistic powder room. We replaced the vintage blue pedestal sink for a functional 24-inch wall-mounted vanity with deep drawers. A stylish vessel sink and a contemporary chrome faucet were installed. The bold orange tile and spot light were chosen to highlight the orange and grey artwork. A colour palette of soothing neutral greys, juicy orange and crisp white combined with the improved lighting create a unique and stylish powder room for guests.
Materials used:
A modern wall-mounted 24-inch grey high-gloss vanity and counter, oval vessel sink, chrome faucet, modern orange frosted glass spot light, 12 x 12 orange floor tile, Cityscape and plane artwork, mirrored medicine cabinet, pale grey Sherwin Williams paint
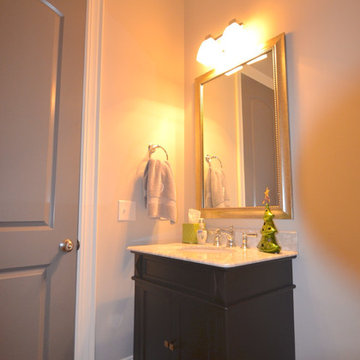
THIS WAS A PLAN DESIGN ONLY PROJECT. The Gregg Park is one of our favorite plans. At 3,165 heated square feet, the open living, soaring ceilings and a light airy feel of The Gregg Park makes this home formal when it needs to be, yet cozy and quaint for everyday living.
A chic European design with everything you could ask for in an upscale home.
Rooms on the first floor include the Two Story Foyer with landing staircase off of the arched doorway Foyer Vestibule, a Formal Dining Room, a Transitional Room off of the Foyer with a full bath, The Butler's Pantry can be seen from the Foyer, Laundry Room is tucked away near the garage door. The cathedral Great Room and Kitchen are off of the "Dog Trot" designed hallway that leads to the generous vaulted screened porch at the rear of the home, with an Informal Dining Room adjacent to the Kitchen and Great Room.
The Master Suite is privately nestled in the corner of the house, with easy access to the Kitchen and Great Room, yet hidden enough for privacy. The Master Bathroom is luxurious and contains all of the appointments that are expected in a fine home.
The second floor is equally positioned well for privacy and comfort with two bedroom suites with private and semi-private baths, and a large Bonus Room.
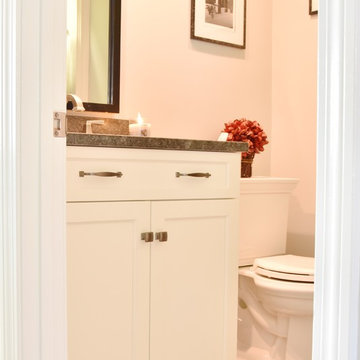
Inspiration pour un WC et toilettes traditionnel avec un placard avec porte à panneau encastré, des portes de placard blanches, WC séparés, un mur gris, carreaux de ciment au sol, un lavabo encastré, un plan de toilette en granite, un sol noir et un plan de toilette gris.
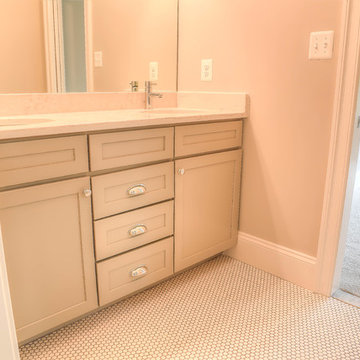
An expansive custom home, featuring a modern gourmet kitchen with hardwood floors and a spa-like master bathroom.
Cette photo montre un WC et toilettes moderne de taille moyenne avec un placard à porte shaker, des portes de placard grises, un mur gris, un lavabo encastré, un sol blanc et un plan de toilette blanc.
Cette photo montre un WC et toilettes moderne de taille moyenne avec un placard à porte shaker, des portes de placard grises, un mur gris, un lavabo encastré, un sol blanc et un plan de toilette blanc.
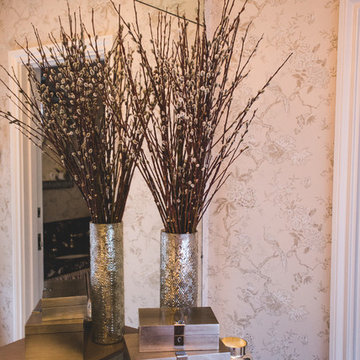
Kimberly Gorman Muto
Inspiration pour un petit WC et toilettes victorien avec un lavabo posé, un plan de toilette en marbre, un carrelage blanc, un carrelage de pierre, un mur gris et un sol en marbre.
Inspiration pour un petit WC et toilettes victorien avec un lavabo posé, un plan de toilette en marbre, un carrelage blanc, un carrelage de pierre, un mur gris et un sol en marbre.
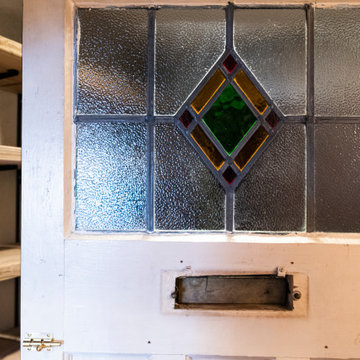
きっと玄関扉で使われていたであろう扉は、ポストの受口付きです。
使うか、覗くか…。
Inspiration pour un petit WC et toilettes urbain avec WC séparés, un mur gris et un sol marron.
Inspiration pour un petit WC et toilettes urbain avec WC séparés, un mur gris et un sol marron.
Idées déco de WC et toilettes oranges avec un mur gris
1