Idées déco de WC et toilettes oranges avec un placard sans porte
Trier par :
Budget
Trier par:Populaires du jour
1 - 20 sur 55 photos
1 sur 3

We designed and built this 32" vanity set using one of the original windows and some of the lumber removed during demolition. Circa 1928. The hammered copper sink and industrial shop light compliment the oil rubbed bronze single hole faucet.
For more info, contact Mike at
Adaptive Building Solutions, LLC
www.adaptivebuilding.com
email: mike@adaptivebuilding.com

Every inch counts in a dc rowhome, so we moved the powder room from where the kitchen island is to the right side of the kitchen. It opened up the space perfectly and still gave the homeowners the function of a powder room. And the lovely exposed brick... swoon.

Steven Brooke Studios
Aménagement d'un WC et toilettes classique de taille moyenne avec un lavabo encastré, un plan de toilette marron, un plan de toilette en marbre, un placard sans porte, des portes de placard marrons, un mur beige, meuble-lavabo sur pied et un plafond décaissé.
Aménagement d'un WC et toilettes classique de taille moyenne avec un lavabo encastré, un plan de toilette marron, un plan de toilette en marbre, un placard sans porte, des portes de placard marrons, un mur beige, meuble-lavabo sur pied et un plafond décaissé.
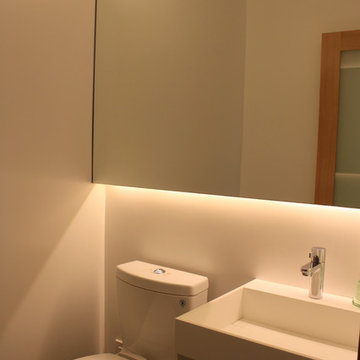
Cette photo montre un petit WC et toilettes tendance avec un placard sans porte, des portes de placard blanches, WC séparés, un carrelage blanc, un mur blanc et un lavabo suspendu.

A super tiny and glam bathroom featuring recycled glass tile, custom vanity, low energy lighting, and low-VOC finishes.
Project location: Mill Valley, Bay Area California.
Design and Project Management by Re:modern
General Contractor: Geco Construction
Photography by Lucas Fladzinski
Design and Project Management by Re:modern
General Contractor: Geco Construction
Photography by Lucas Fladzinski

Réalisation d'un petit WC et toilettes chalet avec un placard sans porte, des portes de placard noires, un mur beige, un sol en ardoise, une vasque, un plan de toilette en bois, un sol marron et un plan de toilette marron.
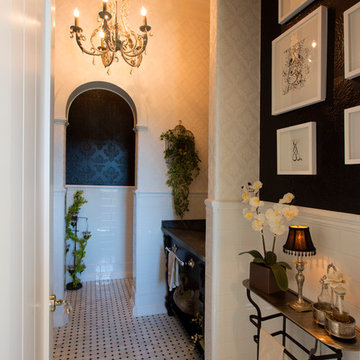
Aménagement d'un WC et toilettes rétro de taille moyenne avec un placard sans porte, des portes de placard noires, WC séparés, un carrelage blanc, des carreaux de céramique, un mur noir, un lavabo encastré, un plan de toilette en marbre et un sol en marbre.
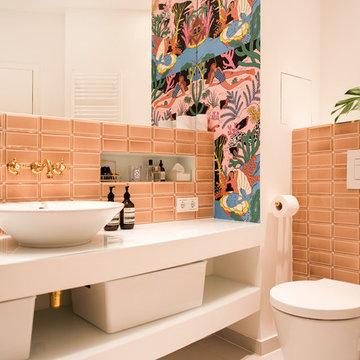
Eine offene Wohnfläche mit abgetrennten Bereichen fürs Wohnen, Essen und Schlafen zeichnen dieses kleine Apartment in Berlin Mitte aus. Das Interior Design verbindet moderne Stücke mit Vintage-Objekten und Maßanfertigungen. Dabei wurden passende Objekte aus ganz Europa zusammengetragen und mit vorhandenen Kunstwerken und Liebhaberstücken verbunden. Mobiliar und Beleuchtung schaffen so einen harmonischen Raum mit Stil und außergewöhnlichen Extras wie Barbie-Kleiderhaken oder der Tapete im Badezimmer, einer Sonderanfertigung.
In die Gesamtgestaltung sind auch passgenaue Tischlerarbeiten integriert. Sie schaffen großen und unauffälligen Stauraum für Schuhe, Bücher und Küchenutensilien. Kleider finden nun zudem in einem begehbaren Schrank Platz.
INTERIOR DESIGN & STYLING: THE INNER HOUSE
MÖBELDESIGN UND UMSETZUNG: Jenny Orgis, https://salon.io/jenny-orgis
FOTOS: © THE INNER HOUSE, Fotograf: Manuel Strunz, www.manuu.eu
Artwork Wallpaper: Felicity Marshall, http://www.felicitypmarshall.com
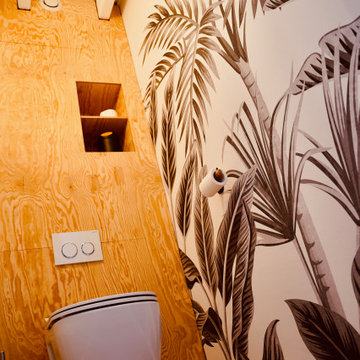
@Agence-Voiceman
Réalisation d'un WC suspendu ethnique de taille moyenne avec un placard sans porte, parquet clair, meuble-lavabo encastré, poutres apparentes et du papier peint.
Réalisation d'un WC suspendu ethnique de taille moyenne avec un placard sans porte, parquet clair, meuble-lavabo encastré, poutres apparentes et du papier peint.
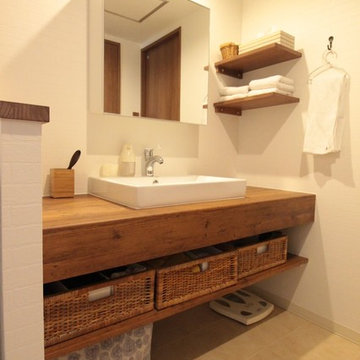
Réalisation d'un WC et toilettes nordique avec un placard sans porte, un mur blanc, un sol en vinyl, un plan de toilette en bois, un sol beige et un plan de toilette marron.
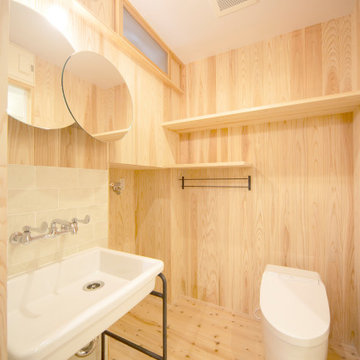
壁面は全て杉板とし、水はねがある洗面周囲のみタイル貼りとしています。
便器背面の上部には、空間を有効利用した棚板を設けています。
Idées déco pour un petit WC et toilettes scandinave avec un placard sans porte, des portes de placard blanches, WC à poser, un carrelage gris, des carreaux de porcelaine, un mur beige, parquet clair, un sol beige, meuble-lavabo sur pied et boiseries.
Idées déco pour un petit WC et toilettes scandinave avec un placard sans porte, des portes de placard blanches, WC à poser, un carrelage gris, des carreaux de porcelaine, un mur beige, parquet clair, un sol beige, meuble-lavabo sur pied et boiseries.
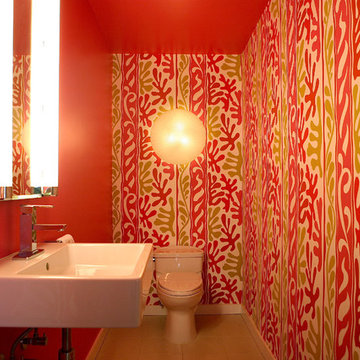
This vibrant powder room shows little restraint. This Matisse inspired wallpaper is like a triple shot of espresso.
Power baths are great places to let your imagination run wild.
Mission accomplished.
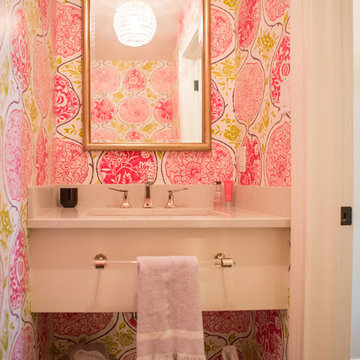
Fun wallpaper in Powder Room off of hallway leading from Mudroom to Living Room. Sink was suspended in the counter top with a finished cabinet panel front to hide the plumbing and matching shelf below for storage. Heather Shier (Photographer)
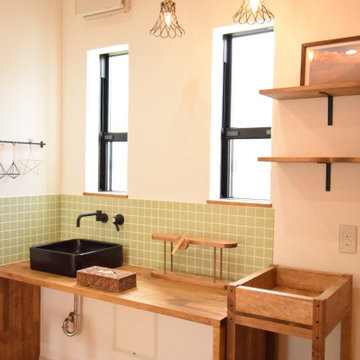
Idées déco pour un WC et toilettes montagne avec un placard sans porte, un carrelage vert, un sol en bois brun, un plan de toilette en bois, un sol marron et un plan de toilette marron.
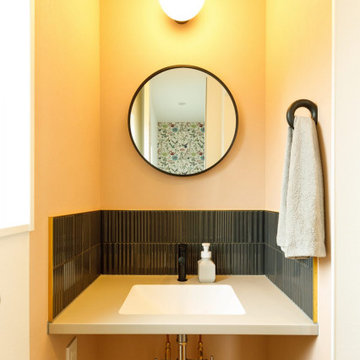
子ども用のトンネルの先にある、コンパクトだがオシャレな手洗いコーナー。玄関からもリビングを通らず直接行くことができるので、帰宅後にすぐに手を洗うことができます。
Réalisation d'un WC et toilettes urbain de taille moyenne avec un placard sans porte, des portes de placard blanches, un carrelage gris, des carreaux de céramique, un mur blanc, un sol en bois brun, un lavabo encastré, un plan de toilette en surface solide, un sol marron, un plan de toilette blanc, meuble-lavabo encastré, un plafond en papier peint et du papier peint.
Réalisation d'un WC et toilettes urbain de taille moyenne avec un placard sans porte, des portes de placard blanches, un carrelage gris, des carreaux de céramique, un mur blanc, un sol en bois brun, un lavabo encastré, un plan de toilette en surface solide, un sol marron, un plan de toilette blanc, meuble-lavabo encastré, un plafond en papier peint et du papier peint.
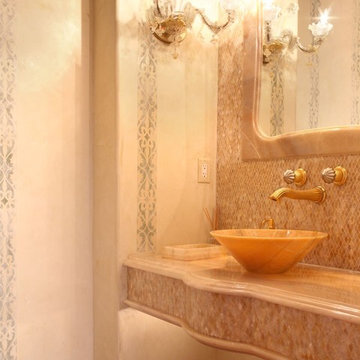
A very formal powder bath with unique marble finishes and fixtures.
Idées déco pour un très grand WC et toilettes méditerranéen avec un placard sans porte, un carrelage multicolore, un carrelage de pierre, un mur beige, un sol en bois brun, une vasque, un plan de toilette en marbre, un sol marron et un plan de toilette multicolore.
Idées déco pour un très grand WC et toilettes méditerranéen avec un placard sans porte, un carrelage multicolore, un carrelage de pierre, un mur beige, un sol en bois brun, une vasque, un plan de toilette en marbre, un sol marron et un plan de toilette multicolore.
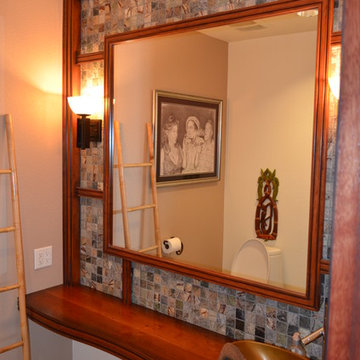
BEARDS CUSTOM CABINETS
Aménagement d'un petit WC et toilettes moderne en bois brun avec une vasque, un placard sans porte et un plan de toilette en bois.
Aménagement d'un petit WC et toilettes moderne en bois brun avec une vasque, un placard sans porte et un plan de toilette en bois.
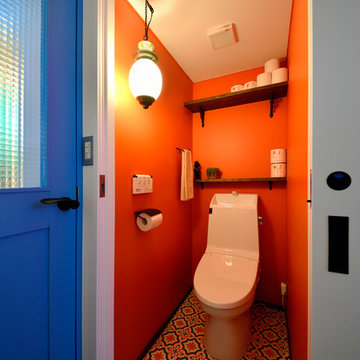
Inspiration pour un WC et toilettes nordique avec un placard sans porte, un mur orange et un sol multicolore.
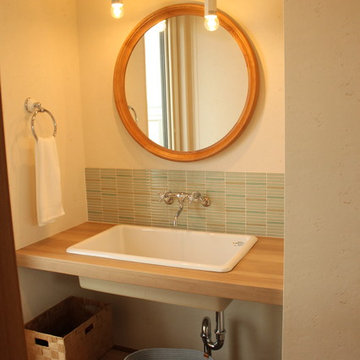
アンジェ・リュクス
Inspiration pour un WC et toilettes asiatique avec un placard sans porte, un carrelage vert, un carrelage bleu, un mur beige, un sol en bois brun, un lavabo posé, un plan de toilette en bois, un sol marron et un plan de toilette marron.
Inspiration pour un WC et toilettes asiatique avec un placard sans porte, un carrelage vert, un carrelage bleu, un mur beige, un sol en bois brun, un lavabo posé, un plan de toilette en bois, un sol marron et un plan de toilette marron.
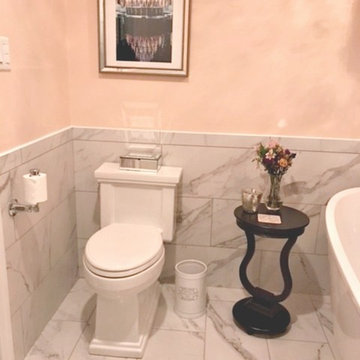
Inspiration pour un petit WC et toilettes style shabby chic avec un placard sans porte, un carrelage blanc, un carrelage de pierre, un mur jaune, un sol en marbre, un lavabo de ferme, un plan de toilette en surface solide et un sol blanc.
Idées déco de WC et toilettes oranges avec un placard sans porte
1