Idées déco de WC et toilettes oranges avec un plan de toilette en granite
Trier par :
Budget
Trier par:Populaires du jour
1 - 20 sur 103 photos
1 sur 3

Exemple d'un WC et toilettes craftsman en bois brun de taille moyenne avec un placard en trompe-l'oeil, WC séparés, un mur multicolore, un sol en bois brun, une vasque, un sol marron, un plan de toilette beige, meuble-lavabo sur pied, du papier peint et un plan de toilette en granite.

Idée de décoration pour un petit WC et toilettes tradition avec un placard avec porte à panneau encastré, des portes de placard blanches, un carrelage beige, un mur beige, parquet foncé, un lavabo encastré, un plan de toilette en granite, un sol marron, un plan de toilette multicolore et meuble-lavabo encastré.
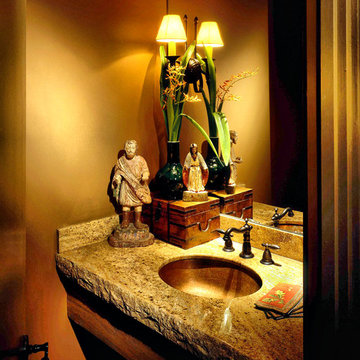
Powder room in rich, warm colors with antique details - Tuscan style home in Indian Wells, CA. Photo: Ethan Kaminsky
Idées déco pour un petit WC et toilettes méditerranéen en bois brun avec un placard en trompe-l'oeil et un plan de toilette en granite.
Idées déco pour un petit WC et toilettes méditerranéen en bois brun avec un placard en trompe-l'oeil et un plan de toilette en granite.
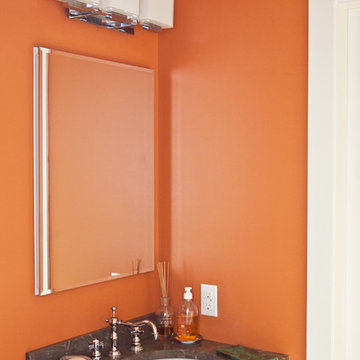
Denison Lourenco/ Deraso
Réalisation d'un WC et toilettes tradition avec un lavabo encastré, un plan de toilette en granite et un mur orange.
Réalisation d'un WC et toilettes tradition avec un lavabo encastré, un plan de toilette en granite et un mur orange.
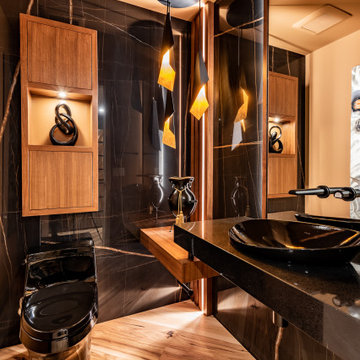
Aménagement d'un WC et toilettes contemporain de taille moyenne avec des portes de placard noires, WC à poser, un carrelage noir, des carreaux de porcelaine, un mur noir, parquet clair, une vasque, un plan de toilette en granite, un plan de toilette noir, meuble-lavabo suspendu et du lambris.
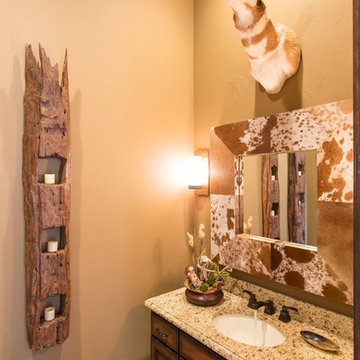
Michael Hunter Photography
Exemple d'un WC et toilettes montagne en bois foncé de taille moyenne avec un placard en trompe-l'oeil, un mur beige, un lavabo encastré et un plan de toilette en granite.
Exemple d'un WC et toilettes montagne en bois foncé de taille moyenne avec un placard en trompe-l'oeil, un mur beige, un lavabo encastré et un plan de toilette en granite.
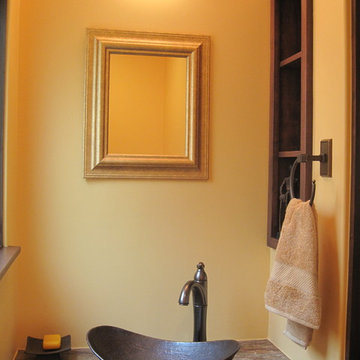
A tiny powder room makes a statement with a hammered metal bowl sink and a leathered finish marble counter.
Exemple d'un petit WC et toilettes méditerranéen avec un mur jaune, une vasque, un plan de toilette en granite et un sol en bois brun.
Exemple d'un petit WC et toilettes méditerranéen avec un mur jaune, une vasque, un plan de toilette en granite et un sol en bois brun.
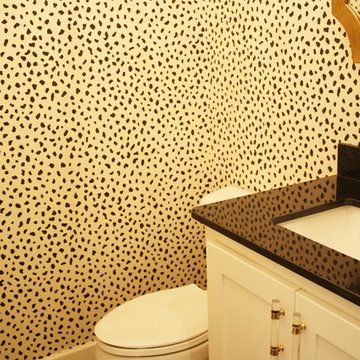
Powder bathroom with Black Pearl granite counter and rectangular undermount sink. Dalmation print spotted wallpaper on walls.
Inspiration pour un petit WC et toilettes rustique avec un placard à porte shaker, des portes de placard blanches, WC séparés, un sol en carrelage de céramique, un plan de toilette en granite et un lavabo encastré.
Inspiration pour un petit WC et toilettes rustique avec un placard à porte shaker, des portes de placard blanches, WC séparés, un sol en carrelage de céramique, un plan de toilette en granite et un lavabo encastré.
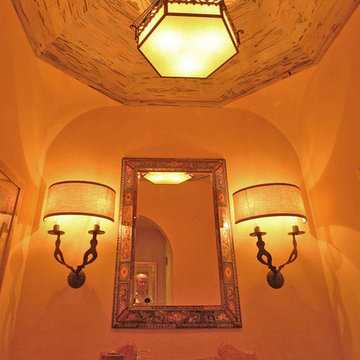
A California Mission-style home in Hillsborough was designed by the architect Farro Esslatt. The clients had an extensive contemporary collection and wanted a warm mix of contemporary and traditional furnishings.
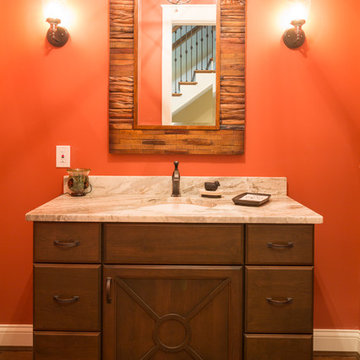
Idées déco pour un petit WC et toilettes montagne en bois brun avec un placard à porte plane, un mur orange, un sol en bois brun, un lavabo posé et un plan de toilette en granite.
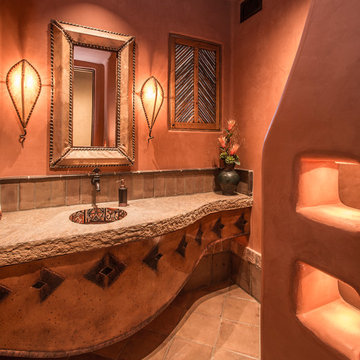
Inspiration pour un WC et toilettes sud-ouest américain de taille moyenne avec des carreaux de porcelaine, un mur orange, tomettes au sol et un plan de toilette en granite.
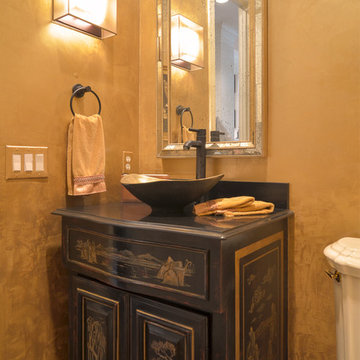
The re-design challenge was to come up with ideas to refresh the existing bathroom without having to replace the vanity. We chose a gold colored venetian plaster treatment on the walls and had hand painted Asian inspired scenes painted on the already black vanity. The warm bronze vessel sink was chosen to compliment the wall color and to reflect the unique design style.
Dan Flatley photographer
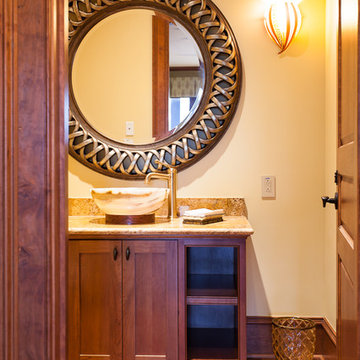
Tanya Boggs Photography
Réalisation d'un WC et toilettes tradition en bois brun de taille moyenne avec une vasque, un plan de toilette en granite, un mur jaune, un sol en bois brun et un placard à porte shaker.
Réalisation d'un WC et toilettes tradition en bois brun de taille moyenne avec une vasque, un plan de toilette en granite, un mur jaune, un sol en bois brun et un placard à porte shaker.
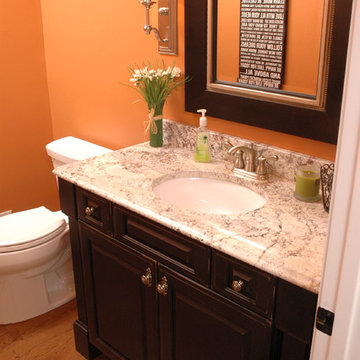
The powder room was updated with a new vanity in Brookhaven's Fremont Square Raised Panel door (frameless) in Maple with a Matte Heirloom Black w/ Espresso Glaze and distressing. The counter is White Spring granite.
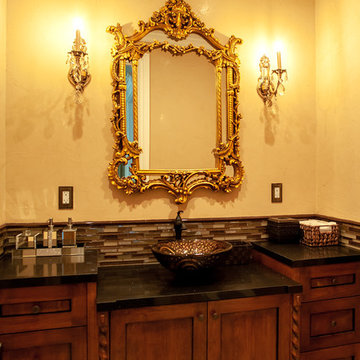
Alon Toker
Idée de décoration pour un WC et toilettes méditerranéen en bois foncé de taille moyenne avec un placard à porte shaker, WC à poser, un carrelage marron, un carrelage en pâte de verre, un mur beige, un sol en calcaire, une vasque, un plan de toilette en granite, un sol beige et un plan de toilette noir.
Idée de décoration pour un WC et toilettes méditerranéen en bois foncé de taille moyenne avec un placard à porte shaker, WC à poser, un carrelage marron, un carrelage en pâte de verre, un mur beige, un sol en calcaire, une vasque, un plan de toilette en granite, un sol beige et un plan de toilette noir.
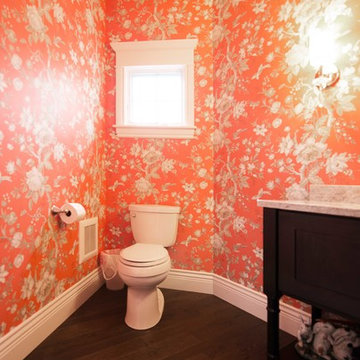
Traditional half bathroom with bright orange Chinoiserie wallpaper, a maple vanity, and hardwood flooring.
Cette image montre un grand WC et toilettes traditionnel en bois foncé avec un placard à porte shaker, WC à poser, un mur orange, parquet foncé, un lavabo encastré, un plan de toilette en granite et un sol marron.
Cette image montre un grand WC et toilettes traditionnel en bois foncé avec un placard à porte shaker, WC à poser, un mur orange, parquet foncé, un lavabo encastré, un plan de toilette en granite et un sol marron.
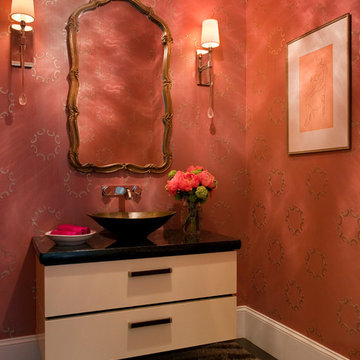
Designed by Sindhu Peruri of
Peruri Design Co.
Woodside, CA
Photography by Eric Roth
Réalisation d'un petit WC et toilettes méditerranéen avec un placard à porte plane, un mur rouge, une vasque, un plan de toilette en granite, des portes de placard beiges, parquet foncé, un sol marron et un plan de toilette noir.
Réalisation d'un petit WC et toilettes méditerranéen avec un placard à porte plane, un mur rouge, une vasque, un plan de toilette en granite, des portes de placard beiges, parquet foncé, un sol marron et un plan de toilette noir.
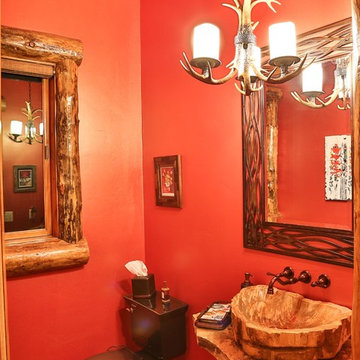
This antler chandelier was the final touch to go in this mountain rustic powder bathroom. Photo by Stacie Baragiola
Cette image montre un WC et toilettes chalet avec une vasque, un plan de toilette en granite, WC à poser et un mur rouge.
Cette image montre un WC et toilettes chalet avec une vasque, un plan de toilette en granite, WC à poser et un mur rouge.
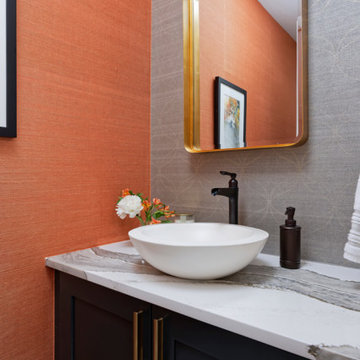
Our Denver studio gave the kitchen, powder bathroom, master bedroom, master bathroom, guest suites, basement, and outdoor areas of this townhome a complete renovation and facelift with a super modern look. The living room features a neutral palette with comfy furniture, while a bright-hued TABATA Ottoman and IKI Chair from our SORELLA Furniture collection adds pops of bright color. The bedroom is a light, elegant space, and the kitchen features white cabinetry with a dark island and countertops. The outdoor area has a playful, fun look with functional furniture and colorful outdoor decor and accessories.
---
Project designed by Denver, Colorado interior designer Margarita Bravo. She serves Denver as well as surrounding areas such as Cherry Hills Village, Englewood, Greenwood Village, and Bow Mar.
---
For more about MARGARITA BRAVO, click here: https://www.margaritabravo.com/
To learn more about this project, click here:
https://www.margaritabravo.com/portfolio/denver-interior-design-eclectic-modern/
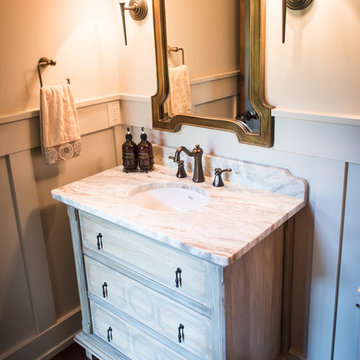
Inspiration pour un petit WC et toilettes chalet en bois vieilli avec un mur beige, parquet foncé, un lavabo encastré, un plan de toilette en granite et un placard en trompe-l'oeil.
Idées déco de WC et toilettes oranges avec un plan de toilette en granite
1