Idées déco de WC et toilettes oranges avec un sol en carrelage de céramique
Trier par :
Budget
Trier par:Populaires du jour
1 - 20 sur 80 photos
1 sur 3

Eine offene Wohnfläche mit abgetrennten Bereichen fürs Wohnen, Essen und Schlafen zeichnen dieses kleine Apartment in Berlin Mitte aus. Das Interior Design verbindet moderne Stücke mit Vintage-Objekten und Maßanfertigungen. Dabei wurden passende Objekte aus ganz Europa zusammengetragen und mit vorhandenen Kunstwerken und Liebhaberstücken verbunden. Mobiliar und Beleuchtung schaffen so einen harmonischen Raum mit Stil und außergewöhnlichen Extras wie Barbie-Kleiderhaken oder der Tapete im Badezimmer, einer Sonderanfertigung.
In die Gesamtgestaltung sind auch passgenaue Tischlerarbeiten integriert. Sie schaffen großen und unauffälligen Stauraum für Schuhe, Bücher und Küchenutensilien. Kleider finden nun zudem in einem begehbaren Schrank Platz.
INTERIOR DESIGN & STYLING: THE INNER HOUSE
MÖBELDESIGN UND UMSETZUNG: Jenny Orgis, https://salon.io/jenny-orgis
FOTOS: © THE INNER HOUSE, Fotograf: Manuel Strunz, www.manuu.eu
Artwork Wallpaper: Felicity Marshall, http://www.felicitypmarshall.com
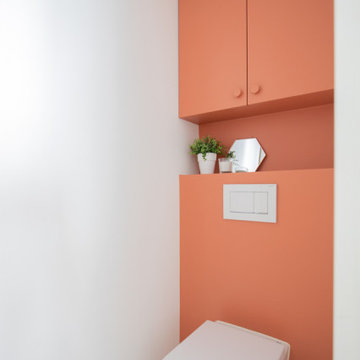
Création d'un placard de rangement au dessus des ces toilettes suspendus. Peinture de qualité saumon pour trancher avec le mur blanc. Sobre et élégant.
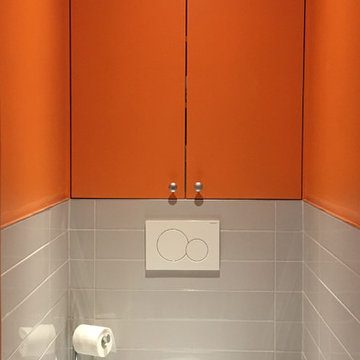
Sanitaires
Idée de décoration pour un petit WC suspendu design avec des carreaux de céramique, un mur orange, un sol en carrelage de céramique, un sol gris et un plan de toilette orange.
Idée de décoration pour un petit WC suspendu design avec des carreaux de céramique, un mur orange, un sol en carrelage de céramique, un sol gris et un plan de toilette orange.
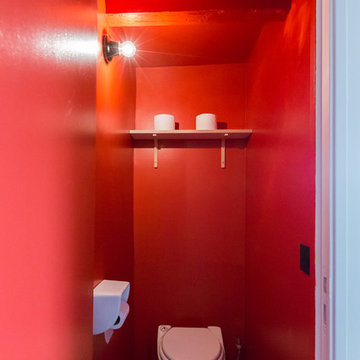
opus photo
Idée de décoration pour un petit WC et toilettes design avec un carrelage beige, un mur rouge et un sol en carrelage de céramique.
Idée de décoration pour un petit WC et toilettes design avec un carrelage beige, un mur rouge et un sol en carrelage de céramique.
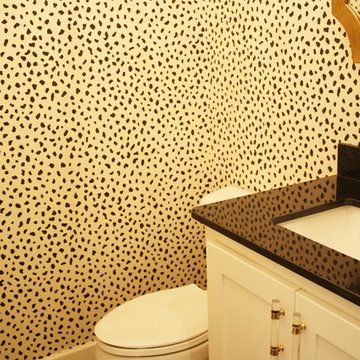
Powder bathroom with Black Pearl granite counter and rectangular undermount sink. Dalmation print spotted wallpaper on walls.
Inspiration pour un petit WC et toilettes rustique avec un placard à porte shaker, des portes de placard blanches, WC séparés, un sol en carrelage de céramique, un plan de toilette en granite et un lavabo encastré.
Inspiration pour un petit WC et toilettes rustique avec un placard à porte shaker, des portes de placard blanches, WC séparés, un sol en carrelage de céramique, un plan de toilette en granite et un lavabo encastré.
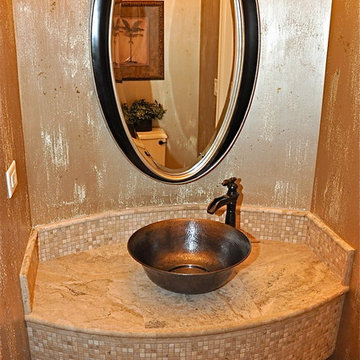
Inspiration pour un petit WC et toilettes méditerranéen avec un mur beige, un sol en carrelage de céramique, une vasque, un plan de toilette en calcaire et mosaïque.
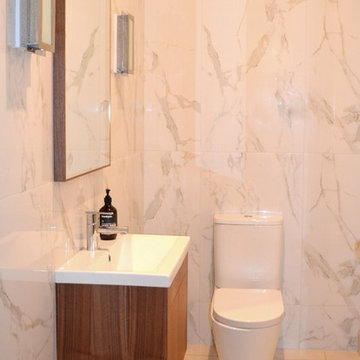
This tired old Powder room was uninviting, lacked any practical storage and was oh so stuck in the beige 90’s!
We pulled out the washbasin, toilet and glass splashback leaving only the tiled floor and the elegant wall lights.
Our client wanted a classic modern look, so the transformation included large marble - like wall tiles and a custom designed American Walnut vanity.
We included a generous cupboard in the vanity and a slim counter top basin. Above the vanity we linked the American Walnut again in the detailing of the mirror frame.
It’s now a pleasure to be in!
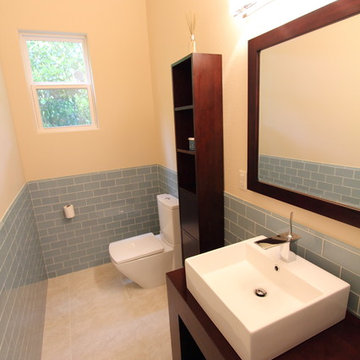
Harry Durham
Inspiration pour un WC et toilettes minimaliste en bois foncé avec une vasque, un placard sans porte, un plan de toilette en bois, WC à poser, un carrelage bleu, un carrelage métro, un mur beige et un sol en carrelage de céramique.
Inspiration pour un WC et toilettes minimaliste en bois foncé avec une vasque, un placard sans porte, un plan de toilette en bois, WC à poser, un carrelage bleu, un carrelage métro, un mur beige et un sol en carrelage de céramique.
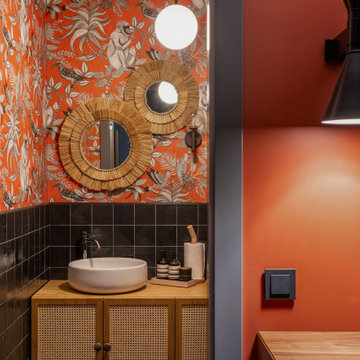
Inspiration pour un grand WC et toilettes design en bois clair avec un placard avec porte à panneau encastré, un carrelage noir, des carreaux de céramique, un mur orange, un sol en carrelage de céramique, un lavabo posé, un plan de toilette en bois, un sol marron, un plan de toilette marron et meuble-lavabo sur pied.
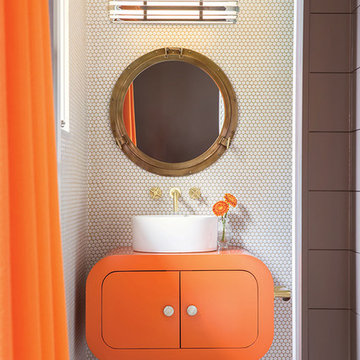
Cette photo montre un petit WC et toilettes moderne avec un placard à porte plane, des portes de placard oranges, un carrelage blanc, des carreaux de céramique, un mur blanc, un sol en carrelage de céramique, une vasque, un plan de toilette en surface solide, un sol blanc et un plan de toilette orange.
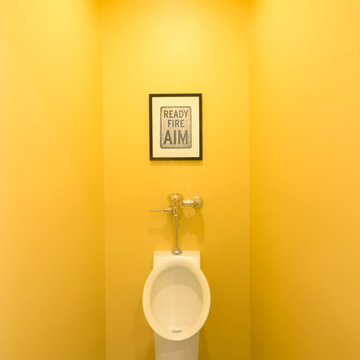
Urinal, finished basement, have sons? a must.
Réalisation d'un petit WC et toilettes tradition avec un urinoir, un carrelage gris, des carreaux de céramique, un mur jaune et un sol en carrelage de céramique.
Réalisation d'un petit WC et toilettes tradition avec un urinoir, un carrelage gris, des carreaux de céramique, un mur jaune et un sol en carrelage de céramique.
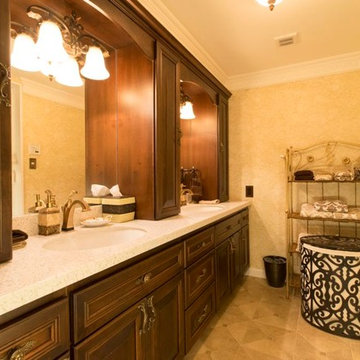
この人なら任せられると確信
Exemple d'un WC et toilettes chic en bois brun de taille moyenne avec un placard avec porte à panneau surélevé, un mur beige, un sol en carrelage de céramique, un lavabo encastré et un plan de toilette en terrazzo.
Exemple d'un WC et toilettes chic en bois brun de taille moyenne avec un placard avec porte à panneau surélevé, un mur beige, un sol en carrelage de céramique, un lavabo encastré et un plan de toilette en terrazzo.
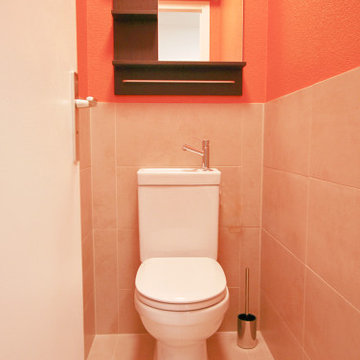
The owner was happy to carry the bright walls into the WC. We intentionally omitted the mosaic in this tiny space to avoid visually overcrowding but instead extended the 30x60 floor tile up the walls to protect water splashes from the sink.
The economical and compact toilet includes small or large flush options and the integrated rear hand basin has its own compact tap.
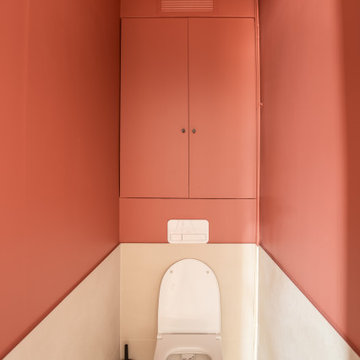
Cette photo montre un WC suspendu chic de taille moyenne avec un placard à porte affleurante, des portes de placard oranges, un mur orange, un sol en carrelage de céramique, un sol beige et meuble-lavabo encastré.
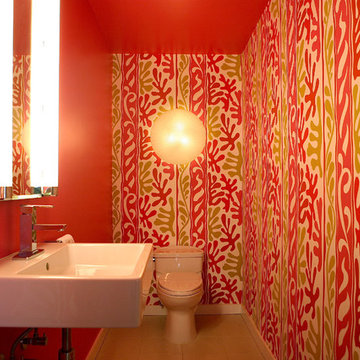
This vibrant powder room shows little restraint. This Matisse inspired wallpaper is like a triple shot of espresso.
Power baths are great places to let your imagination run wild.
Mission accomplished.
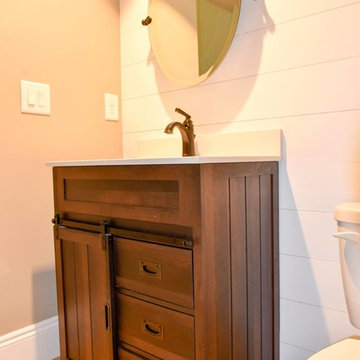
Idée de décoration pour un WC et toilettes champêtre en bois brun de taille moyenne avec un placard en trompe-l'oeil, WC séparés, un mur beige, un sol en carrelage de céramique, un lavabo encastré et un sol beige.
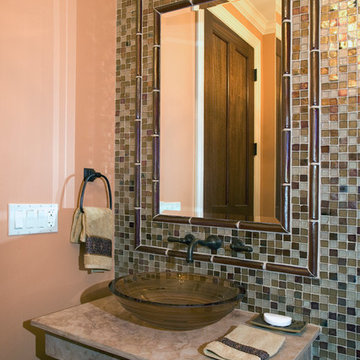
Linda Oyama Bryan
Réalisation d'un grand WC et toilettes tradition avec un carrelage multicolore, un sol en carrelage de céramique, une vasque, un plan de toilette en granite, un mur multicolore et mosaïque.
Réalisation d'un grand WC et toilettes tradition avec un carrelage multicolore, un sol en carrelage de céramique, une vasque, un plan de toilette en granite, un mur multicolore et mosaïque.
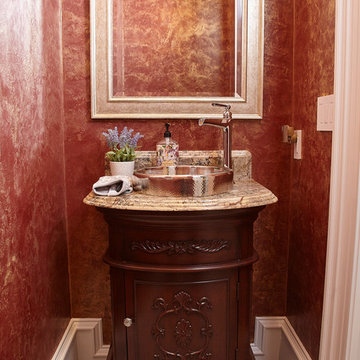
This view of the Powder Room vanity shows how well it was sized for the small space. The red & gold faux finish on the walls coordinates perfectly with the tones in the vanity as well as with the "Typhoon Bordeaux" granite top.
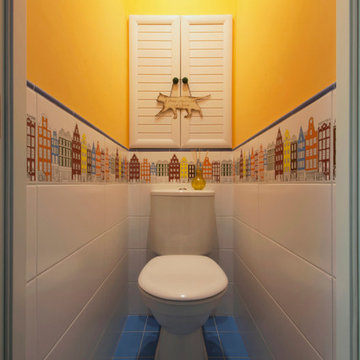
Дмитрий Чистов
Idée de décoration pour un petit WC et toilettes design avec un carrelage multicolore, des carreaux de céramique, un sol en carrelage de céramique, WC séparés, un mur jaune et un sol bleu.
Idée de décoration pour un petit WC et toilettes design avec un carrelage multicolore, des carreaux de céramique, un sol en carrelage de céramique, WC séparés, un mur jaune et un sol bleu.
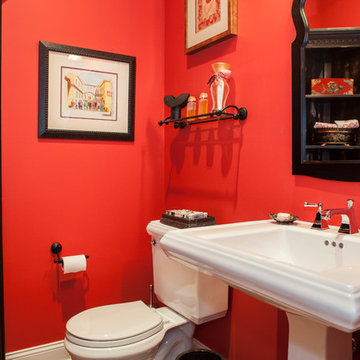
Photos by Alicia's Art, LLC
RUDLOFF Custom Builders, is a residential construction company that connects with clients early in the design phase to ensure every detail of your project is captured just as you imagined. RUDLOFF Custom Builders will create the project of your dreams that is executed by on-site project managers and skilled craftsman, while creating lifetime client relationships that are build on trust and integrity.
We are a full service, certified remodeling company that covers all of the Philadelphia suburban area including West Chester, Gladwynne, Malvern, Wayne, Haverford and more.
As a 6 time Best of Houzz winner, we look forward to working with you n your next project.
Idées déco de WC et toilettes oranges avec un sol en carrelage de céramique
1