Idées déco de WC et toilettes oranges
Trier par :
Budget
Trier par:Populaires du jour
1 - 20 sur 47 photos
1 sur 3

A look favoured since ancient times, monochrome floors are trending once again. Use Butler to recreate the chequerboard look with its striking marble graphic. The crisp white Calacatta and opulent dark Marquina tiles work well on their own too.
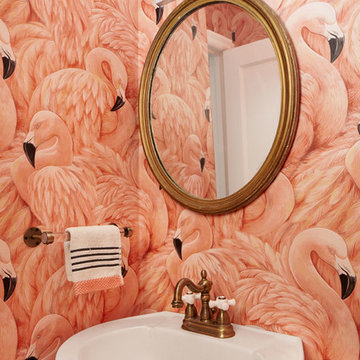
photos: Kyle Born for Homepolish
Réalisation d'un petit WC et toilettes bohème avec WC à poser, un mur rose et un lavabo de ferme.
Réalisation d'un petit WC et toilettes bohème avec WC à poser, un mur rose et un lavabo de ferme.

Bold wallpaper taken from a 1918 watercolour adds colour & charm. Panelling brings depth & warmth. Vintage and contemporary are brought together in a beautifully effortless way

Powder room with preppy green high gloss paint, pedestal sink and brass fixtures. Flooring is marble basketweave tile.
Aménagement d'un petit WC et toilettes classique avec un sol en marbre, un sol noir, des portes de placard blanches, un mur vert, un lavabo de ferme, meuble-lavabo sur pied et un plafond voûté.
Aménagement d'un petit WC et toilettes classique avec un sol en marbre, un sol noir, des portes de placard blanches, un mur vert, un lavabo de ferme, meuble-lavabo sur pied et un plafond voûté.
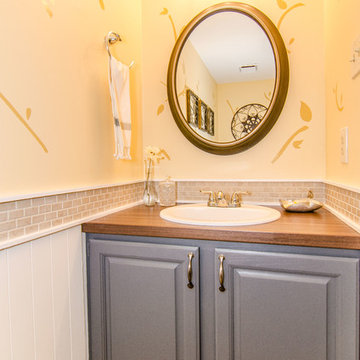
Virtual Vista Photography
Idées déco pour un WC et toilettes classique de taille moyenne avec un lavabo posé, un placard avec porte à panneau surélevé, des portes de placard grises, un plan de toilette en stratifié, WC à poser, un carrelage beige, des carreaux de céramique, un mur jaune et un sol en bois brun.
Idées déco pour un WC et toilettes classique de taille moyenne avec un lavabo posé, un placard avec porte à panneau surélevé, des portes de placard grises, un plan de toilette en stratifié, WC à poser, un carrelage beige, des carreaux de céramique, un mur jaune et un sol en bois brun.
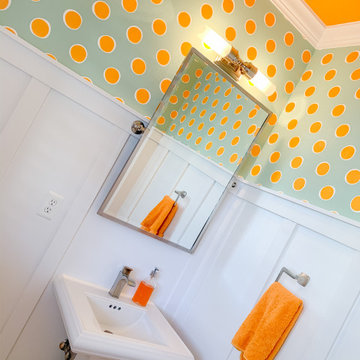
Orange is certainly not for everyone! But this client was adventurous and when I suggested the Serena and Lily wallpaper, she flipped. Powder Rooms are a great, small space, to get really bold and have fun. To make sure no one got dizzy from too many dots we added wainscotting 2/3's of the way up the wall and kept the paper minimal. For a fun surprise, we painted the ceiling the same shade of orange and searched and searched for the perfect shade of orange handtowel. You cant see it here but a plantation shutter adds to the beachy vibe.
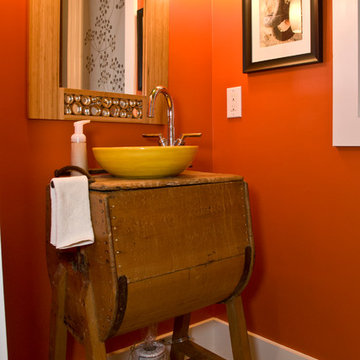
Cette photo montre un petit WC et toilettes éclectique en bois brun avec un placard en trompe-l'oeil, un mur orange, un sol en carrelage de terre cuite, une vasque, un plan de toilette en bois et un sol multicolore.
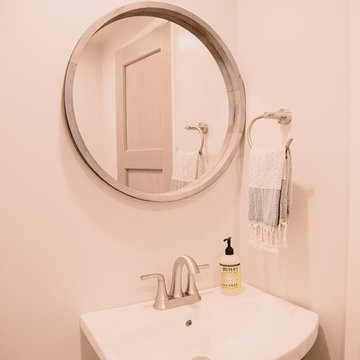
Annie W Photography
Réalisation d'un petit WC et toilettes chalet avec WC à poser, un carrelage blanc, un mur gris, parquet en bambou, un lavabo de ferme et un sol marron.
Réalisation d'un petit WC et toilettes chalet avec WC à poser, un carrelage blanc, un mur gris, parquet en bambou, un lavabo de ferme et un sol marron.
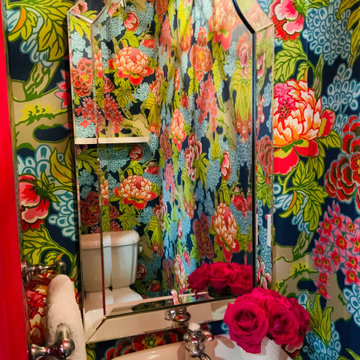
Cette image montre un petit WC et toilettes design avec meuble-lavabo sur pied.
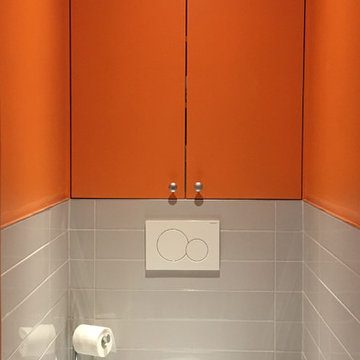
Sanitaires
Idée de décoration pour un petit WC suspendu design avec des carreaux de céramique, un mur orange, un sol en carrelage de céramique, un sol gris et un plan de toilette orange.
Idée de décoration pour un petit WC suspendu design avec des carreaux de céramique, un mur orange, un sol en carrelage de céramique, un sol gris et un plan de toilette orange.
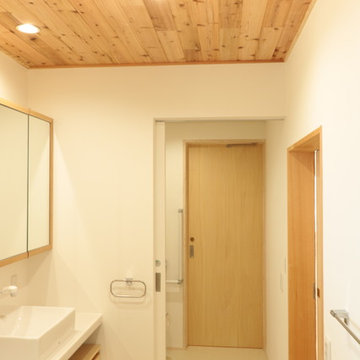
農地転用後の平屋の住まい Photo by fuminori maemi/FMA
Inspiration pour un petit WC et toilettes minimaliste en bois brun avec WC à poser, un sol en vinyl, un plan de toilette en surface solide, un sol beige et un plan de toilette blanc.
Inspiration pour un petit WC et toilettes minimaliste en bois brun avec WC à poser, un sol en vinyl, un plan de toilette en surface solide, un sol beige et un plan de toilette blanc.
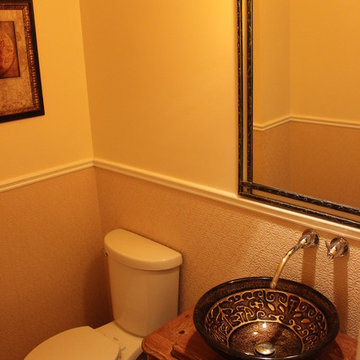
Form & Function Renovations
Réalisation d'un petit WC et toilettes tradition en bois brun avec un placard en trompe-l'oeil, WC séparés, un mur beige, parquet clair, une vasque et un plan de toilette en bois.
Réalisation d'un petit WC et toilettes tradition en bois brun avec un placard en trompe-l'oeil, WC séparés, un mur beige, parquet clair, une vasque et un plan de toilette en bois.
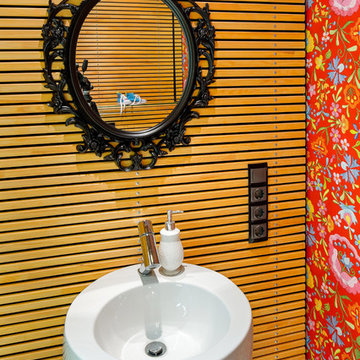
Idées déco pour un petit WC et toilettes avec un sol blanc et meuble-lavabo sur pied.
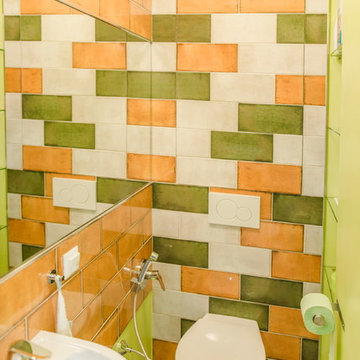
дизайнер-архитектор Виктор Шутка. Проект реализован "Студией 3.14" совместно с СПС-Техногрупп в 2016 году. фото: Иероним Грабштейн
Idée de décoration pour un WC et toilettes design.
Idée de décoration pour un WC et toilettes design.
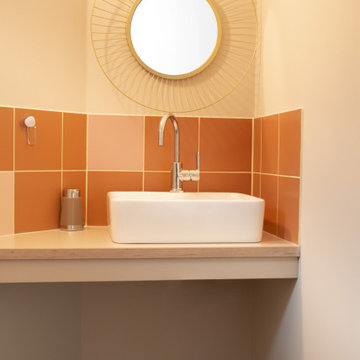
Les toilettes ont été particulièrement soignées et pensées comme un espace de vestaires, un petit cabinet de toilette pour se remaquiller entre deux rendez-vous.
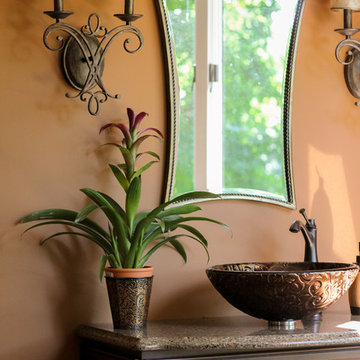
What started as a kitchen remodeling project turned into a large interior renovation of the entire first floor of the home. As design got underway for a new kitchen, the homeowners quickly decided to update the entire first floor to match the new open kitchen.
The kitchen was updated with new appliances, countertops, and Fieldstone cabinetry. Fieldstone Cabinetry was also added in the laundry room to allow for more storage space and a place to drop coats and shoes.
The dining room was redecorated with wainscoting and a chandelier. The powder room was updated and the main staircase received a makeover as well. The living room fireplace surround was changed from brick to stone for a more elegant look.
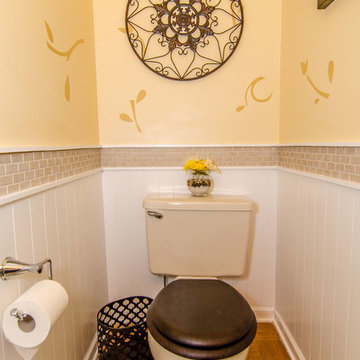
Virtual Vista Photography
Cette photo montre un WC et toilettes chic de taille moyenne avec un lavabo posé, WC à poser, un carrelage beige, des carreaux de céramique, un mur jaune et un sol en bois brun.
Cette photo montre un WC et toilettes chic de taille moyenne avec un lavabo posé, WC à poser, un carrelage beige, des carreaux de céramique, un mur jaune et un sol en bois brun.
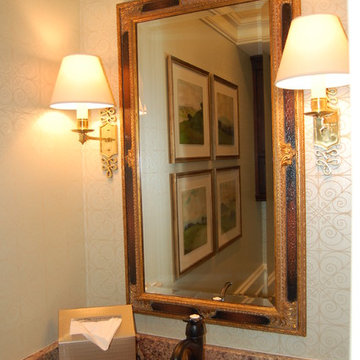
Réalisation d'un petit WC et toilettes tradition avec un mur beige, une vasque et un plan de toilette en granite.
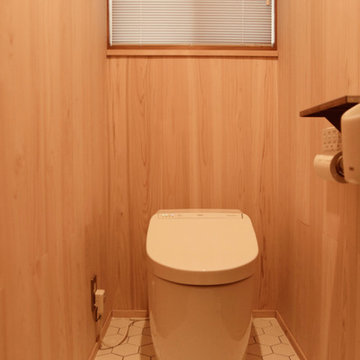
平家改修工事
Cette photo montre un petit WC et toilettes scandinave avec WC à poser, un carrelage beige, un mur beige, un sol en carrelage de céramique, un lavabo suspendu, un sol blanc et un plan de toilette blanc.
Cette photo montre un petit WC et toilettes scandinave avec WC à poser, un carrelage beige, un mur beige, un sol en carrelage de céramique, un lavabo suspendu, un sol blanc et un plan de toilette blanc.
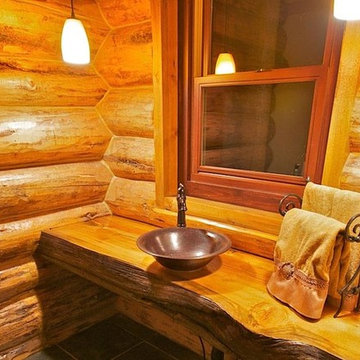
Cette image montre un petit WC et toilettes chalet avec un placard sans porte, WC séparés, un carrelage marron, un mur marron, un sol en ardoise, une vasque, un plan de toilette en bois et un sol gris.
Idées déco de WC et toilettes oranges
1