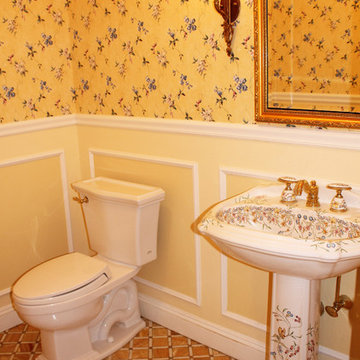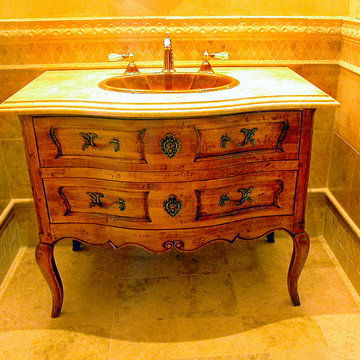Idées déco de WC et toilettes oranges
Trier par :
Budget
Trier par:Populaires du jour
1 - 20 sur 163 photos
1 sur 3

A bright, inviting powder room with beautiful tile accents behind the taps. A built-in dark-wood furniture vanity with plenty of space for needed items. A red oak hardwood floor pairs well with the burnt orange wall color. The wall paint is AF-280 Salsa Dancing from Benjamin Moore.

Exemple d'un WC et toilettes craftsman en bois brun de taille moyenne avec un placard en trompe-l'oeil, WC séparés, un mur multicolore, un sol en bois brun, une vasque, un sol marron, un plan de toilette beige, meuble-lavabo sur pied, du papier peint et un plan de toilette en granite.

Idée de décoration pour un petit WC et toilettes tradition avec un placard avec porte à panneau encastré, des portes de placard blanches, un carrelage beige, un mur beige, parquet foncé, un lavabo encastré, un plan de toilette en granite, un sol marron, un plan de toilette multicolore et meuble-lavabo encastré.
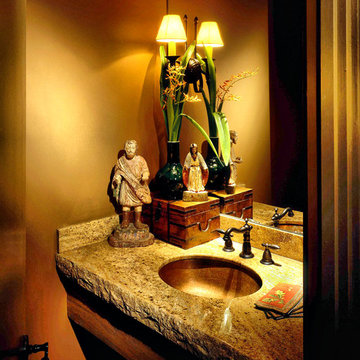
Powder room in rich, warm colors with antique details - Tuscan style home in Indian Wells, CA. Photo: Ethan Kaminsky
Idées déco pour un petit WC et toilettes méditerranéen en bois brun avec un placard en trompe-l'oeil et un plan de toilette en granite.
Idées déco pour un petit WC et toilettes méditerranéen en bois brun avec un placard en trompe-l'oeil et un plan de toilette en granite.

Eine offene Wohnfläche mit abgetrennten Bereichen fürs Wohnen, Essen und Schlafen zeichnen dieses kleine Apartment in Berlin Mitte aus. Das Interior Design verbindet moderne Stücke mit Vintage-Objekten und Maßanfertigungen. Dabei wurden passende Objekte aus ganz Europa zusammengetragen und mit vorhandenen Kunstwerken und Liebhaberstücken verbunden. Mobiliar und Beleuchtung schaffen so einen harmonischen Raum mit Stil und außergewöhnlichen Extras wie Barbie-Kleiderhaken oder der Tapete im Badezimmer, einer Sonderanfertigung.
In die Gesamtgestaltung sind auch passgenaue Tischlerarbeiten integriert. Sie schaffen großen und unauffälligen Stauraum für Schuhe, Bücher und Küchenutensilien. Kleider finden nun zudem in einem begehbaren Schrank Platz.
INTERIOR DESIGN & STYLING: THE INNER HOUSE
MÖBELDESIGN UND UMSETZUNG: Jenny Orgis, https://salon.io/jenny-orgis
FOTOS: © THE INNER HOUSE, Fotograf: Manuel Strunz, www.manuu.eu
Artwork Wallpaper: Felicity Marshall, http://www.felicitypmarshall.com
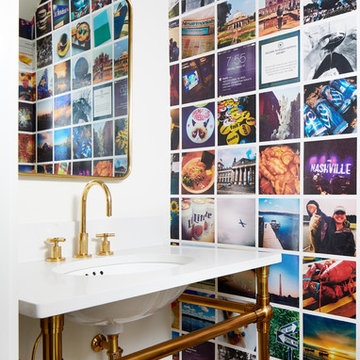
Photography: Stacy Zarin Goldberg
Idée de décoration pour un petit WC et toilettes design avec un mur multicolore, un sol en carrelage de porcelaine, un plan de toilette en quartz modifié, un sol marron, un lavabo encastré et un plan de toilette blanc.
Idée de décoration pour un petit WC et toilettes design avec un mur multicolore, un sol en carrelage de porcelaine, un plan de toilette en quartz modifié, un sol marron, un lavabo encastré et un plan de toilette blanc.

Guest Bathroom
Inspiration pour un petit WC et toilettes vintage avec un placard à porte affleurante, des portes de placard bleues, un mur orange, un lavabo encastré, un plan de toilette en quartz, un plan de toilette beige, meuble-lavabo suspendu et du papier peint.
Inspiration pour un petit WC et toilettes vintage avec un placard à porte affleurante, des portes de placard bleues, un mur orange, un lavabo encastré, un plan de toilette en quartz, un plan de toilette beige, meuble-lavabo suspendu et du papier peint.
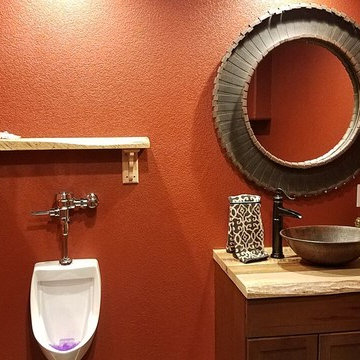
Exemple d'un petit WC et toilettes montagne en bois foncé avec un placard à porte shaker, un urinoir, un mur rouge, une vasque et un plan de toilette en bois.
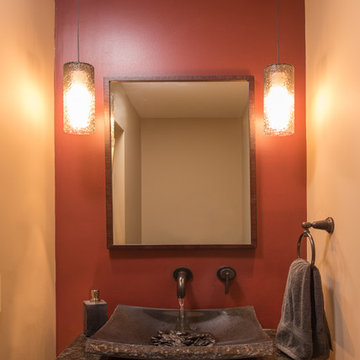
Powder room created from splitting space between 2 bathrooms and hallway
Idée de décoration pour un petit WC et toilettes asiatique.
Idée de décoration pour un petit WC et toilettes asiatique.
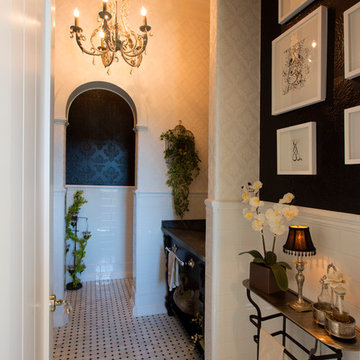
Aménagement d'un WC et toilettes rétro de taille moyenne avec un placard sans porte, des portes de placard noires, WC séparés, un carrelage blanc, des carreaux de céramique, un mur noir, un lavabo encastré, un plan de toilette en marbre et un sol en marbre.

Complete powder room remodel
Cette photo montre un petit WC et toilettes avec des portes de placard blanches, WC à poser, un mur noir, parquet clair, un lavabo intégré, meuble-lavabo sur pied, un plafond en papier peint et boiseries.
Cette photo montre un petit WC et toilettes avec des portes de placard blanches, WC à poser, un mur noir, parquet clair, un lavabo intégré, meuble-lavabo sur pied, un plafond en papier peint et boiseries.
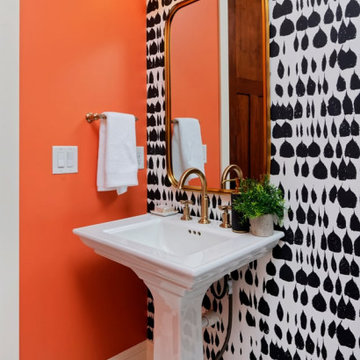
Our clients for this project asked our Montecito studio to give their house a complete facelift and renovation while they were in transit from North Carolina.
The beautiful family with young children wanted to change the kitchen, master bedroom, kids suites, and living room. We loved that our clients were not afraid of colors and patterns and were always open to pushing the envelope when we incorporated certain palettes and fabrics throughout the house.
We also accommodated some of the existing furniture from our clients' old home in NC. Our team coordinated all the logistics for them to move into their new home, including picking up their vehicles, managing the moving company, and having their home ready for when they walked in.
---
Project designed by Montecito interior designer Margarita Bravo. She serves Montecito as well as surrounding areas such as Hope Ranch, Summerland, Santa Barbara, Isla Vista, Mission Canyon, Carpinteria, Goleta, Ojai, Los Olivos, and Solvang.
---
For more about MARGARITA BRAVO, click here: https://www.margaritabravo.com/
To learn more about this project, click here:
https://www.margaritabravo.com/portfolio/interiors-bold-colorful-denver-home/

In this restroom, the white and wood combination creates a clean and serene look. Warm-toned wall lights adds to the mood of the space. The wall-mounted faucet makes the sink and counter spacious, and a square framed mirror complement the space.
Built by ULFBUILT. Contact us to learn more.
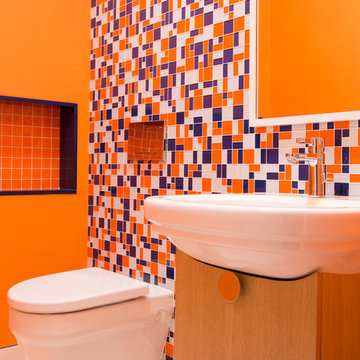
Cette photo montre un petit WC suspendu rétro en bois clair avec un placard à porte plane, un carrelage multicolore, des carreaux de céramique, un mur orange, un lavabo intégré et un sol en carrelage de porcelaine.

A serene colour palette with shades of Dulux Bruin Spice and Nood Co peach concrete adds warmth to a south-facing bathroom, complemented by dramatic white floor-to-ceiling shower curtains. Finishes of handmade clay herringbone tiles, raw rendered walls and marbled surfaces adds texture to the bathroom renovation.

Chris Giles
Réalisation d'un WC et toilettes marin de taille moyenne avec un plan de toilette en béton, un sol en calcaire, une vasque, un carrelage marron et un mur bleu.
Réalisation d'un WC et toilettes marin de taille moyenne avec un plan de toilette en béton, un sol en calcaire, une vasque, un carrelage marron et un mur bleu.
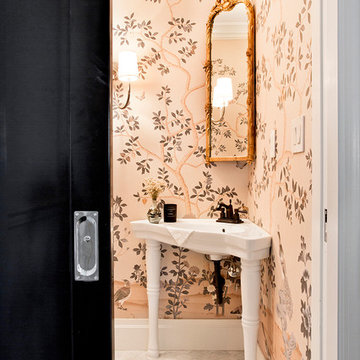
950 sq. ft. gut renovation of a pre-war NYC apartment to add a half-bath and guest bedroom.
Cette image montre un petit WC et toilettes traditionnel avec WC séparés, un carrelage blanc, des carreaux de porcelaine, un mur multicolore, un sol en marbre et un lavabo de ferme.
Cette image montre un petit WC et toilettes traditionnel avec WC séparés, un carrelage blanc, des carreaux de porcelaine, un mur multicolore, un sol en marbre et un lavabo de ferme.
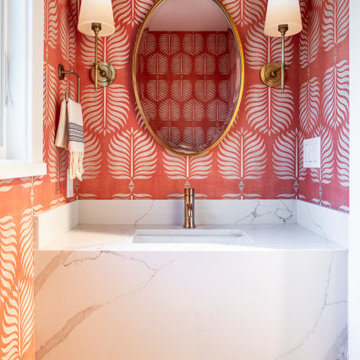
Idées déco pour un petit WC et toilettes classique avec un plan de toilette en marbre, un plan de toilette blanc, un lavabo encastré, meuble-lavabo suspendu, du papier peint, un mur rose, un sol en bois brun et un sol marron.
Idées déco de WC et toilettes oranges
1
