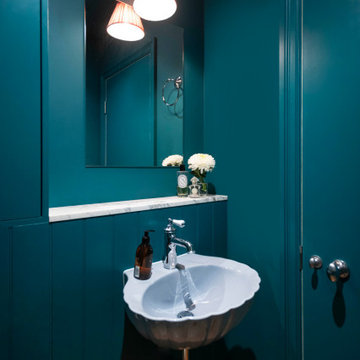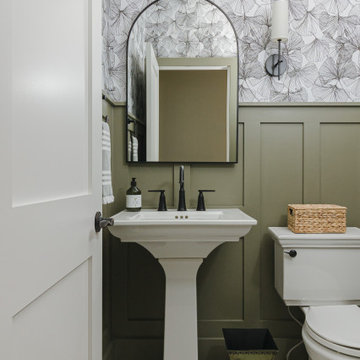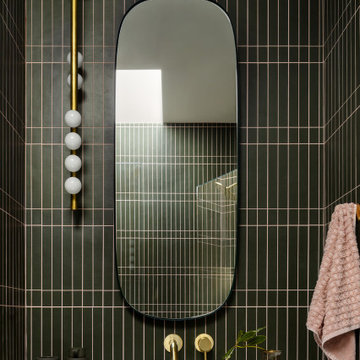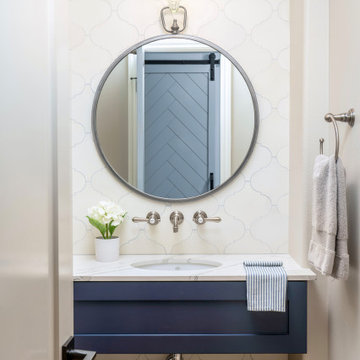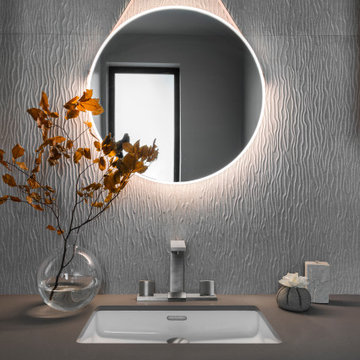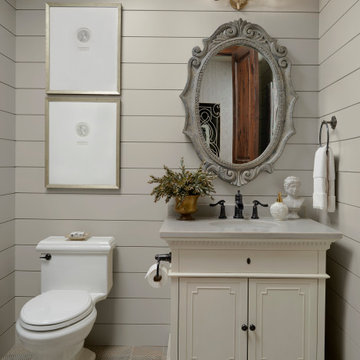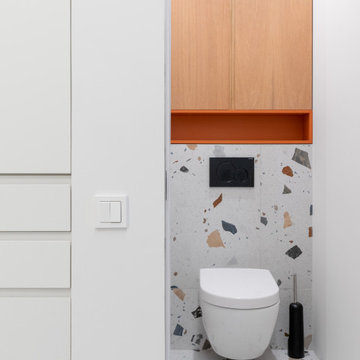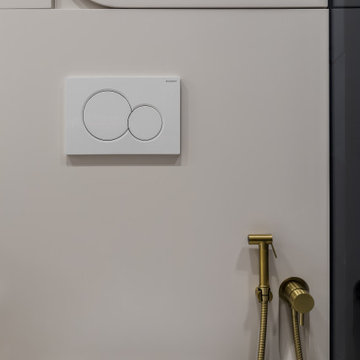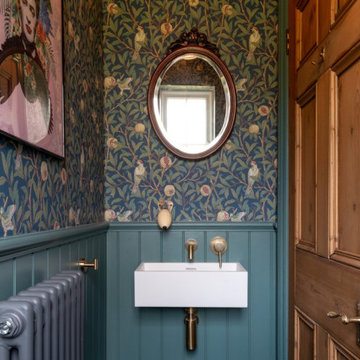Idées déco de WC et toilettes
Trier par :
Budget
Trier par:Populaires du jour
181 - 200 sur 180 241 photos

Idées déco pour un WC et toilettes moderne en bois foncé avec un placard à porte plane, une vasque, un sol gris, un plan de toilette gris et meuble-lavabo suspendu.
Trouvez le bon professionnel près de chez vous

Our clients hired us to completely renovate and furnish their PEI home — and the results were transformative. Inspired by their natural views and love of entertaining, each space in this PEI home is distinctly original yet part of the collective whole.
We used color, patterns, and texture to invite personality into every room: the fish scale tile backsplash mosaic in the kitchen, the custom lighting installation in the dining room, the unique wallpapers in the pantry, powder room and mudroom, and the gorgeous natural stone surfaces in the primary bathroom and family room.
We also hand-designed several features in every room, from custom furnishings to storage benches and shelving to unique honeycomb-shaped bar shelves in the basement lounge.
The result is a home designed for relaxing, gathering, and enjoying the simple life as a couple.

The ultimate powder room. A celebration of beautiful materials, we keep the colours very restrained as the flooring is such an eyecatcher. But the space is both luxurious and dramatic. The bespoke marble floating vanity unit, with functional storage, is both functional and beautiful. The full-height mirror opens the space, adding height and drama. the brushed brass tap gives a sense of luxury and compliments the simple Murano glass pendant.
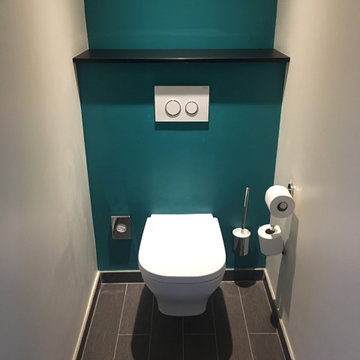
Réfection complète du WC (dépose complète) et refonte complète avec choix des matériaux et de la décoration.
Réalisation d'un petit WC suspendu minimaliste avec un mur bleu, un sol en carrelage imitation parquet et un sol marron.
Réalisation d'un petit WC suspendu minimaliste avec un mur bleu, un sol en carrelage imitation parquet et un sol marron.
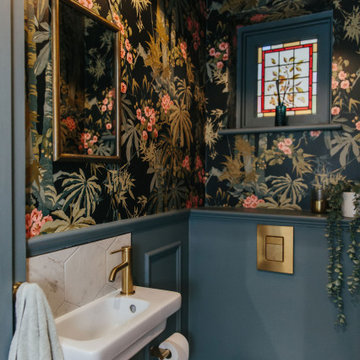
Ingmar and his family found this gem of a property on a stunning London street amongst more beautiful Victorian properties.
Despite having original period features at every turn, the house lacked the practicalities of modern family life and was in dire need of a refresh...enter Lucy, Head of Design here at My Bespoke Room.
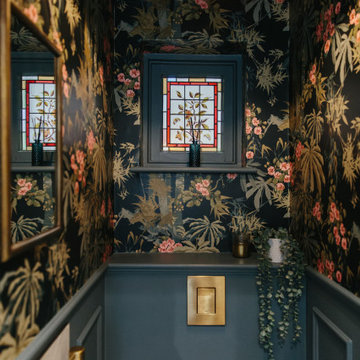
Ingmar and his family found this gem of a property on a stunning London street amongst more beautiful Victorian properties.
Despite having original period features at every turn, the house lacked the practicalities of modern family life and was in dire need of a refresh...enter Lucy, Head of Design here at My Bespoke Room.

Cette image montre un petit WC et toilettes marin en bois clair avec un placard sans porte, un sol en marbre, un lavabo posé, un plan de toilette en marbre, un sol multicolore, un plan de toilette noir, meuble-lavabo suspendu et du lambris.
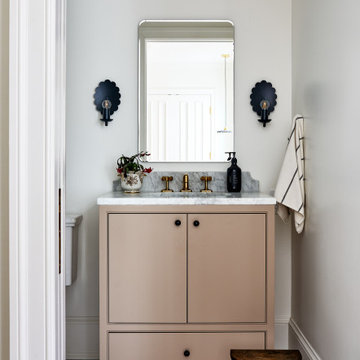
Stripped of its original charm with sagging floors and water leaks, this 1900 row house was prime for a full renovation. While the staircase and marble fireplace are original, everything from the white oak flooring, crown, applied, and base moldings, to the archways and brass door hardware is new; yet they all feel original to the house. Other projects included removing soffits and tucking away randomly placed support beams and posts, relocating and expanding the kitchen, renovating each bathroom – and adding a new one, upgrading all the mechanical, electric and plumbing systems, removing a fireplace, and regrading the back patio for proper drainage and added greenery. The project is a perfect study of juxtaposing new and old, classic and modern.
Photography Stacy Zarin Goldberg

This guest bath is a fun mix of color and style. Blue custom cabinets were used with lovely hand painted tiles.
Idée de décoration pour un petit WC et toilettes méditerranéen avec un placard à porte plane, des portes de placard bleues, un carrelage beige, un plan de toilette en quartz, un plan de toilette beige et meuble-lavabo encastré.
Idée de décoration pour un petit WC et toilettes méditerranéen avec un placard à porte plane, des portes de placard bleues, un carrelage beige, un plan de toilette en quartz, un plan de toilette beige et meuble-lavabo encastré.

Réalisation d'un petit WC et toilettes marin avec un placard à porte shaker, sol en stratifié, un lavabo encastré, un plan de toilette en quartz modifié, un plan de toilette blanc, meuble-lavabo encastré et du lambris de bois.
Idées déco de WC et toilettes
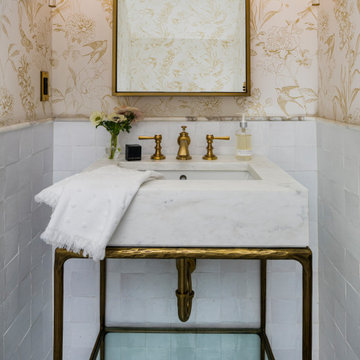
his timeless home was built in 1909 in Seattle’s Capitol Hill historic district. The house features gorgeous architectural details from the turn of the century including sculpted moldings, custom wood cutouts, and hand-made tiles. The kitchen was previously remodeled in a style that departed from the home’s historic period. Each room was thoughtfully curated to ensure aesthetic beauty inspired by the home’s original style. We renovated the kitchen, powder room, and restored the butler’s pantry with period details. Generous casement windows were added in the kitchen that flood the room with sunlight. The kitchen design needed to be functional for a family of eight, so we paid great attention to appliance placement, storage, and flow. The furniture and light fixtures selected throughout the home are simple and elegant, allowing the detailed architectural features to shine.
10
