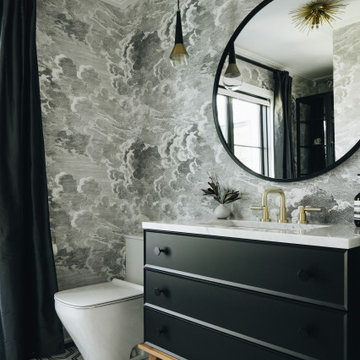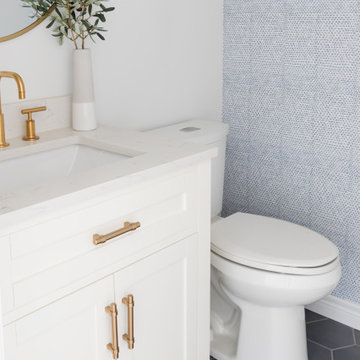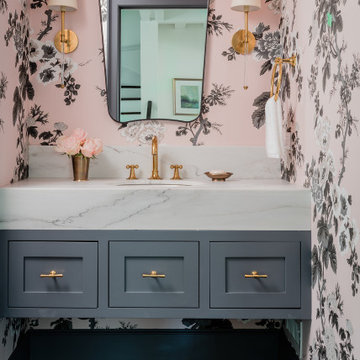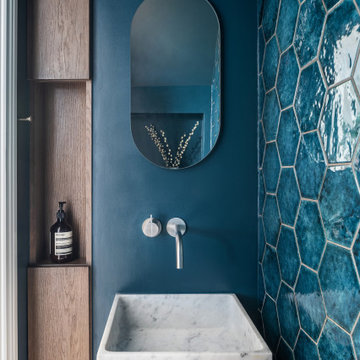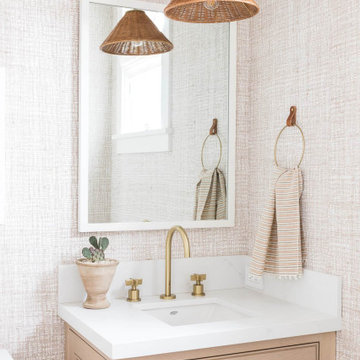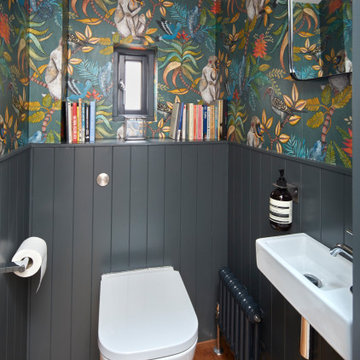WC et Toilettes
Trier par :
Budget
Trier par:Populaires du jour
181 - 200 sur 180 056 photos

Powder Room remodel in Melrose, MA. Navy blue three-drawer vanity accented with a champagne bronze faucet and hardware, oversized mirror and flanking sconces centered on the main wall above the vanity and toilet, marble mosaic floor tile, and fresh & fun medallion wallpaper from Serena & Lily.
Trouvez le bon professionnel près de chez vous

This sophisticated powder bath creates a "wow moment" for guests when they turn the corner. The large geometric pattern on the wallpaper adds dimension and a tactile beaded texture. The custom black and gold vanity cabinet is the star of the show with its brass inlay around the cabinet doors and matching brass hardware. A lovely black and white marble top graces the vanity and compliments the wallpaper. The custom black and gold mirror and a golden lantern complete the space. Finally, white oak wood floors add a touch of warmth and a hot pink orchid packs a colorful punch.
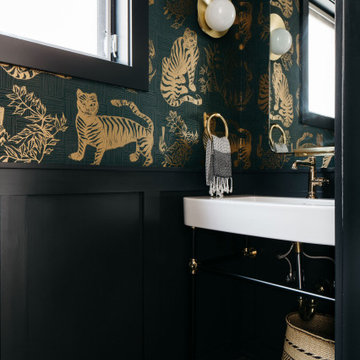
Wicker Park Dark and Moody Powder Room by Leah Phillips Interiors
Cette image montre un WC et toilettes traditionnel avec un mur noir, un sol en carrelage de porcelaine et du papier peint.
Cette image montre un WC et toilettes traditionnel avec un mur noir, un sol en carrelage de porcelaine et du papier peint.

Idées déco pour un WC et toilettes classique de taille moyenne avec un placard avec porte à panneau surélevé, des portes de placards vertess, WC séparés, un mur multicolore, un lavabo encastré, un plan de toilette en quartz modifié, un plan de toilette blanc, meuble-lavabo encastré et du papier peint.

A serene colour palette with shades of Dulux Bruin Spice and Nood Co peach concrete adds warmth to a south-facing bathroom, complemented by dramatic white floor-to-ceiling shower curtains. Finishes of handmade clay herringbone tiles, raw rendered walls and marbled surfaces adds texture to the bathroom renovation.

Idée de décoration pour un petit WC suspendu design avec un placard à porte plane, des portes de placard blanches, un mur vert, un sol en carrelage de céramique, un lavabo suspendu, un plan de toilette en verre, un sol beige, un plan de toilette vert, meuble-lavabo suspendu, différents designs de plafond et du papier peint.

Gäste WC, maritime Fliesen als Einzelflächen, Lehmputz eingefärbt.
Réalisation d'un petit WC suspendu méditerranéen avec un carrelage bleu, des carreaux de céramique, un mur bleu, un sol en carrelage de céramique, un lavabo suspendu, un sol beige et meuble-lavabo suspendu.
Réalisation d'un petit WC suspendu méditerranéen avec un carrelage bleu, des carreaux de céramique, un mur bleu, un sol en carrelage de céramique, un lavabo suspendu, un sol beige et meuble-lavabo suspendu.
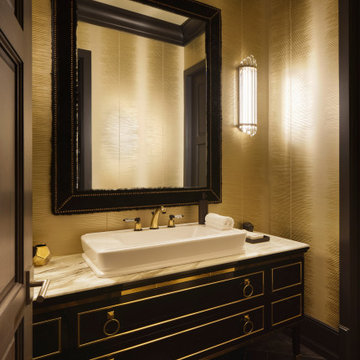
Powder Room directly off the Gathering Room
Custom Vanity by Lutetia, Glossy Black, Polished Gold Hardware / Vanity Countertop by Lutetia, Calacatta Oro Marble Top / Vanity Basin by LutetiaWallcovering by Lee Jofa, Plume Buff & Gold Curio Collection

A stylish, mid-century, high gloss cabinet was converted to custom vanity with vessel sink add a much needed refresh to this tiny powder room under the stairs. Dramatic navy against warm gold create mood in this small, restricted space.

Réalisation d'un WC et toilettes en bois foncé avec un placard sans porte, un carrelage bleu, meuble-lavabo sur pied, un plafond en papier peint et une vasque.

Custom made Nero St. Gabriel floating sink.
Inspiration pour un WC et toilettes traditionnel de taille moyenne avec un mur vert, un sol en carrelage de céramique, un lavabo intégré, un plan de toilette en marbre, un sol vert, un plan de toilette noir, meuble-lavabo suspendu et boiseries.
Inspiration pour un WC et toilettes traditionnel de taille moyenne avec un mur vert, un sol en carrelage de céramique, un lavabo intégré, un plan de toilette en marbre, un sol vert, un plan de toilette noir, meuble-lavabo suspendu et boiseries.
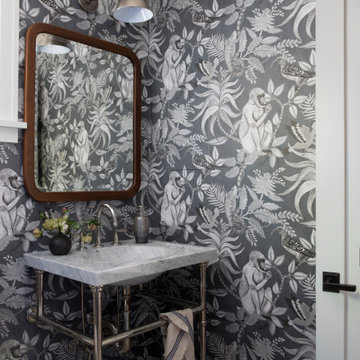
Cette photo montre un WC et toilettes chic avec un plan vasque, un plan de toilette gris et du papier peint.
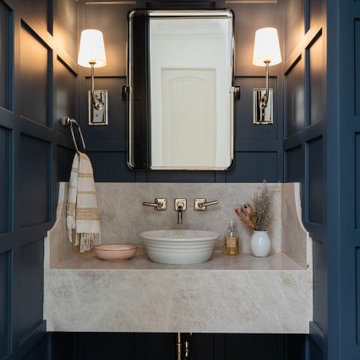
Half bathroom with wainscoting and pendant lighting in Folsom, CA
Inspiration pour un petit WC et toilettes traditionnel avec un plan de toilette en quartz et meuble-lavabo suspendu.
Inspiration pour un petit WC et toilettes traditionnel avec un plan de toilette en quartz et meuble-lavabo suspendu.

The original footprint of this powder room was a tight fit- so we utilized space saving techniques like a wall mounted toilet, an 18" deep vanity and a new pocket door. Blue dot "Dumbo" wallpaper, weathered looking oak vanity and a wall mounted polished chrome faucet brighten this space and will make you want to linger for a bit.
10
