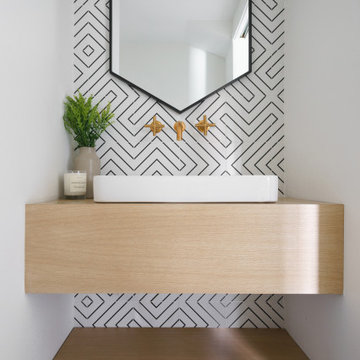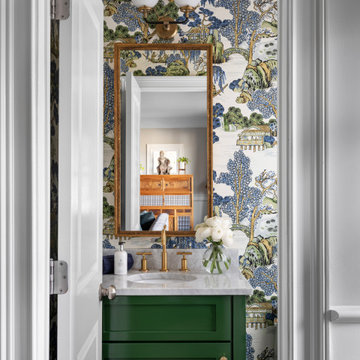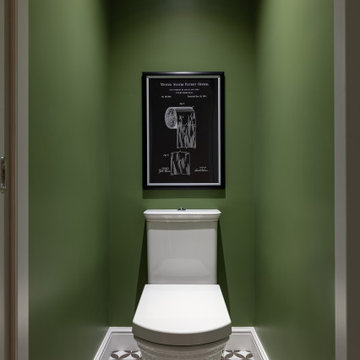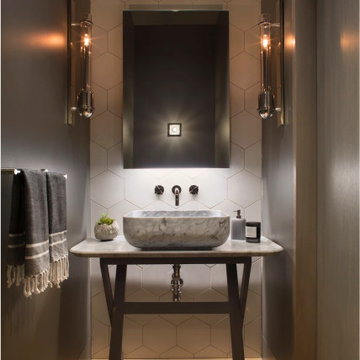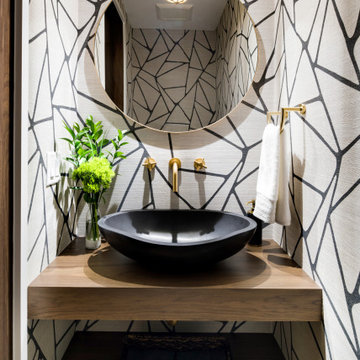Idées déco de WC et toilettes
Trier par :
Budget
Trier par:Populaires du jour
61 - 80 sur 180 057 photos

Aménagement d'un WC et toilettes classique avec un placard sans porte, un lavabo encastré, un plan de toilette en marbre, un plan de toilette multicolore, meuble-lavabo suspendu et du papier peint.
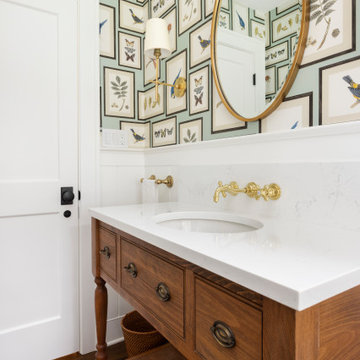
ATIID collaborated with these homeowners to curate new furnishings throughout the home while their down-to-the studs, raise-the-roof renovation, designed by Chambers Design, was underway. Pattern and color were everything to the owners, and classic “Americana” colors with a modern twist appear in the formal dining room, great room with gorgeous new screen porch, and the primary bedroom. Custom bedding that marries not-so-traditional checks and florals invites guests into each sumptuously layered bed. Vintage and contemporary area rugs in wool and jute provide color and warmth, grounding each space. Bold wallpapers were introduced in the powder and guest bathrooms, and custom draperies layered with natural fiber roman shades ala Cindy’s Window Fashions inspire the palettes and draw the eye out to the natural beauty beyond. Luxury abounds in each bathroom with gleaming chrome fixtures and classic finishes. A magnetic shade of blue paint envelops the gourmet kitchen and a buttery yellow creates a happy basement laundry room. No detail was overlooked in this stately home - down to the mudroom’s delightful dutch door and hard-wearing brick floor.
Photography by Meagan Larsen Photography
Trouvez le bon professionnel près de chez vous
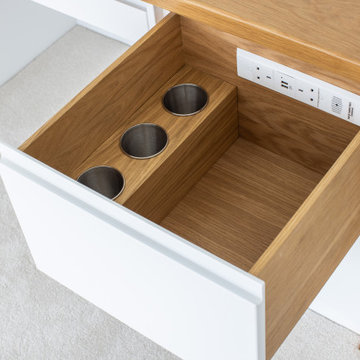
Install Docking Drawer Trio outlets into vanity drawers of any type to create a dedicated space to power and stow hair dryers and other styling tools, keeping your space cleared and devices always plugged in and at the ready. Installation by @designdimensionsjersey

Idées déco pour un WC et toilettes classique avec un mur bleu, un sol en carrelage de terre cuite, du papier peint, boiseries, un plan vasque et un sol blanc.

Cette image montre un WC et toilettes design avec un carrelage noir, un plan de toilette en quartz et un plan de toilette blanc.

These homeowners came to us to renovate a number of areas of their home. In their formal powder bath they wanted a sophisticated polished room that was elegant and custom in design. The formal powder was designed around stunning marble and gold wall tile with a custom starburst layout coming from behind the center of the birds nest round brass mirror. A white floating quartz countertop houses a vessel bowl sink and vessel bowl height faucet in polished nickel, wood panel and molding’s were painted black with a gold leaf detail which carried over to the ceiling for the WOW.

Réalisation d'un WC et toilettes design en bois clair avec un placard à porte plane, un carrelage bleu, mosaïque, un mur blanc, un lavabo posé et un plan de toilette gris.

Idées déco pour un WC et toilettes classique avec un placard à porte shaker, des portes de placard marrons, un mur multicolore, un sol en bois brun, une vasque, un plan de toilette blanc, meuble-lavabo sur pied et du papier peint.

Inspiration pour un WC et toilettes traditionnel de taille moyenne avec WC séparés, un mur multicolore, un sol en bois brun, un lavabo encastré, un plan de toilette en marbre, un sol marron, un plan de toilette blanc, meuble-lavabo sur pied et du papier peint.

Exemple d'un WC suspendu tendance de taille moyenne avec un mur gris, un sol en carrelage de porcelaine, un sol gris, un carrelage multicolore et des dalles de pierre.

This 1966 contemporary home was completely renovated into a beautiful, functional home with an up-to-date floor plan more fitting for the way families live today. Removing all of the existing kitchen walls created the open concept floor plan. Adding an addition to the back of the house extended the family room. The first floor was also reconfigured to add a mudroom/laundry room and the first floor powder room was transformed into a full bath. A true master suite with spa inspired bath and walk-in closet was made possible by reconfiguring the existing space and adding an addition to the front of the house.

Inspiration pour un petit WC suspendu design avec un placard à porte plane, des portes de placards vertess, un carrelage gris, un mur blanc et un sol gris.
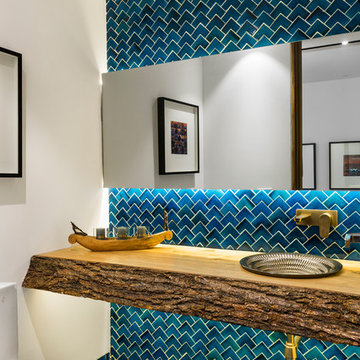
Handmade tiles adorn the walls of this powder bathroom. The live edge wooden slab, brass sanitary and ambient lighting add a touch of elegance
Cette image montre un WC et toilettes design avec un carrelage bleu, un mur blanc, un lavabo posé, un plan de toilette en bois, un sol bleu et un plan de toilette marron.
Cette image montre un WC et toilettes design avec un carrelage bleu, un mur blanc, un lavabo posé, un plan de toilette en bois, un sol bleu et un plan de toilette marron.

Troy Theis Photography
Exemple d'un petit WC et toilettes chic avec un placard avec porte à panneau encastré, des portes de placard blanches, un lavabo encastré, un plan de toilette gris, un mur blanc et un plan de toilette en granite.
Exemple d'un petit WC et toilettes chic avec un placard avec porte à panneau encastré, des portes de placard blanches, un lavabo encastré, un plan de toilette gris, un mur blanc et un plan de toilette en granite.
Idées déco de WC et toilettes

Réalisation d'un WC et toilettes tradition de taille moyenne avec un placard à porte affleurante, des portes de placard noires, un plan de toilette blanc, un mur multicolore, un plan de toilette en marbre et un sol blanc.
4
