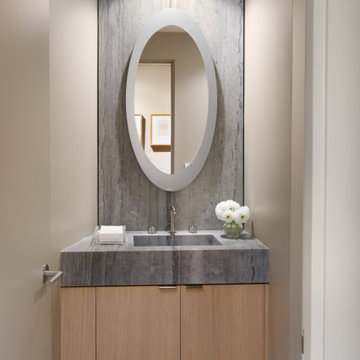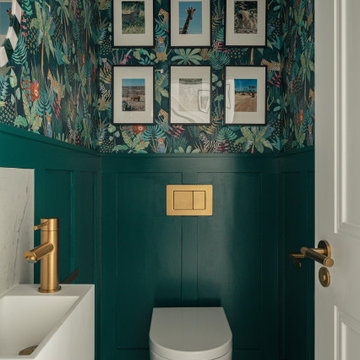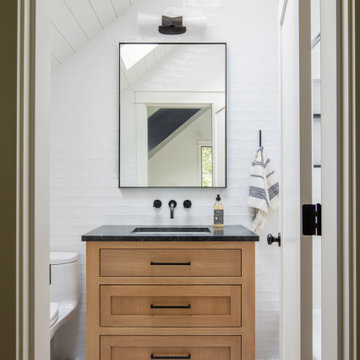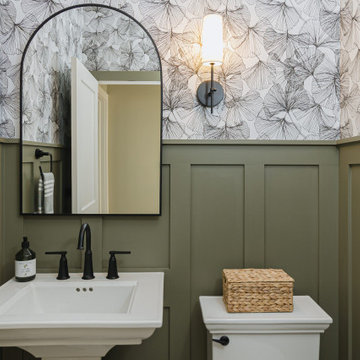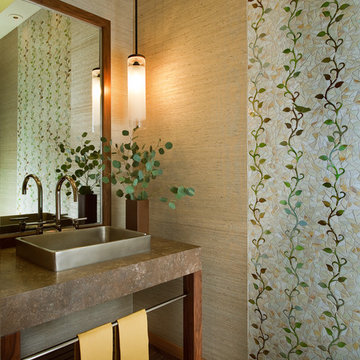Idées déco de WC et toilettes
Trier par :
Budget
Trier par:Populaires du jour
61 - 80 sur 180 108 photos

Photo: Daniel Koepke
Inspiration pour un petit WC et toilettes traditionnel avec un lavabo suspendu, un carrelage gris, des carreaux en allumettes, WC séparés, un mur beige et un sol en bois brun.
Inspiration pour un petit WC et toilettes traditionnel avec un lavabo suspendu, un carrelage gris, des carreaux en allumettes, WC séparés, un mur beige et un sol en bois brun.
Trouvez le bon professionnel près de chez vous

This renovation project of a 1920s home included a kitchen, bar/mudroom, laundry room, guest bathroom and primary bathroom. This home, located in the Virginia Highland neighborhood of Atlanta, had an unusual layout and a good bit of unused space. The two main goals were to bring the outdated spaces to suit modern living standards, and to better utilize the space.

A referral from an awesome client lead to this project that we paired with Tschida Construction.
We did a complete gut and remodel of the kitchen and powder bathroom and the change was so impactful.
We knew we couldn't leave the outdated fireplace and built-in area in the family room adjacent to the kitchen so we painted the golden oak cabinetry and updated the hardware and mantle.
The staircase to the second floor was also an area the homeowners wanted to address so we removed the landing and turn and just made it a straight shoot with metal spindles and new flooring.
The whole main floor got new flooring, paint, and lighting.

Idées déco pour un WC et toilettes classique avec des portes de placard blanches, un carrelage noir et blanc, un mur noir, un sol en carrelage de porcelaine, un plan de toilette en quartz modifié, un sol noir, un plan de toilette blanc, meuble-lavabo sur pied, un plafond à caissons et du papier peint.
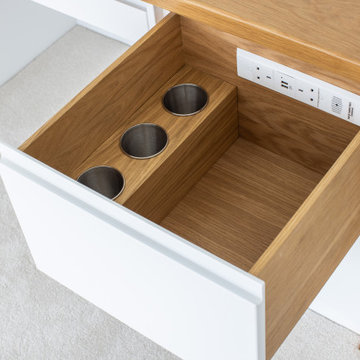
Install Docking Drawer Trio outlets into vanity drawers of any type to create a dedicated space to power and stow hair dryers and other styling tools, keeping your space cleared and devices always plugged in and at the ready. Installation by @designdimensionsjersey

Bel Air - Serene Elegance. This collection was designed with cool tones and spa-like qualities to create a space that is timeless and forever elegant.

Cette photo montre un petit WC et toilettes nature en bois brun avec un placard sans porte, un carrelage blanc, un mur blanc, un sol en calcaire, une vasque, un plan de toilette en bois et un plan de toilette marron.

beach house, coastal decor, coastal home. powder room
Cette image montre un WC et toilettes marin avec WC à poser, un mur bleu et un lavabo de ferme.
Cette image montre un WC et toilettes marin avec WC à poser, un mur bleu et un lavabo de ferme.
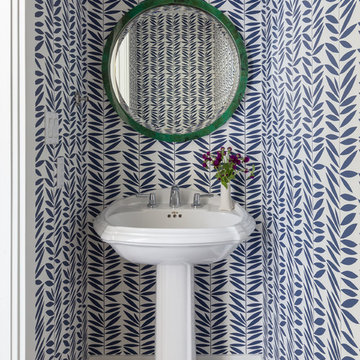
David Duncan Livingston
Idée de décoration pour un petit WC et toilettes marin avec un mur multicolore, un lavabo de ferme, un sol marron et parquet foncé.
Idée de décoration pour un petit WC et toilettes marin avec un mur multicolore, un lavabo de ferme, un sol marron et parquet foncé.

Clean and bright modern bathroom in a farmhouse in Mill Spring. The white countertops against the natural, warm wood tones makes a relaxing atmosphere. His and hers sinks, towel warmers, floating vanities, storage solutions and simple and sleek drawer pulls and faucets. Curbless shower, white shower tiles with zig zag tile floor.
Photography by Todd Crawford.

Inspiration pour un grand WC et toilettes traditionnel avec des portes de placard grises, WC séparés, un mur gris, un lavabo encastré, un plan de toilette en marbre, un placard en trompe-l'oeil et un sol en bois brun.

Cette image montre un petit WC et toilettes traditionnel en bois foncé avec un mur gris, un sol en carrelage de céramique, un plan de toilette en marbre, WC séparés, des carreaux de miroir, une vasque, un placard sans porte, un carrelage blanc, un carrelage beige, un carrelage noir et un sol blanc.
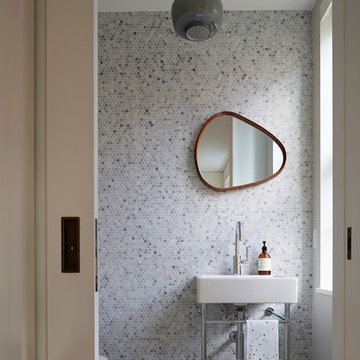
Powder Room for Children's Playroom / Guest Bedroom.
Bardiglio stone penny tile. Duravit pedestal sink. Vintage staved mirror and glass pendant light fixture.
Photo: Mikiko Kikuyama
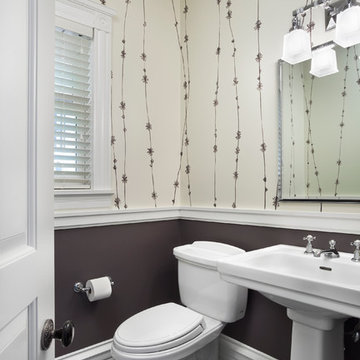
Photography by: Jamie Padgett
Inspiration pour un WC et toilettes traditionnel avec un lavabo de ferme.
Inspiration pour un WC et toilettes traditionnel avec un lavabo de ferme.
Idées déco de WC et toilettes
4
