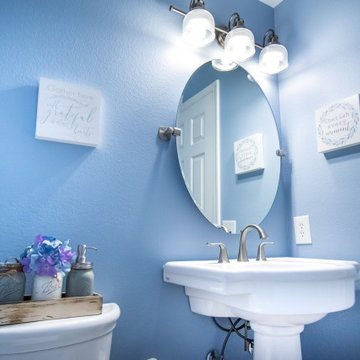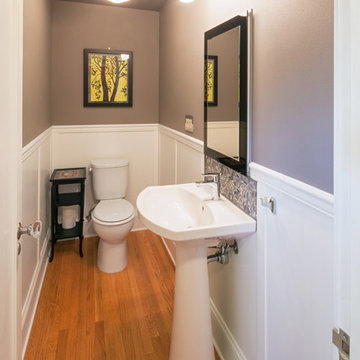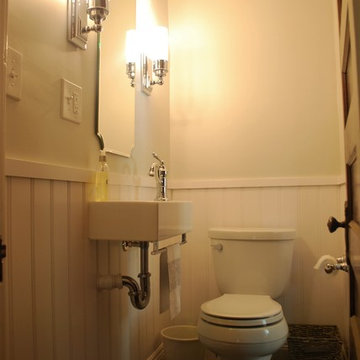Idées déco de WC et toilettes
Trier par :
Budget
Trier par:Populaires du jour
121 - 140 sur 2 392 photos
1 sur 2
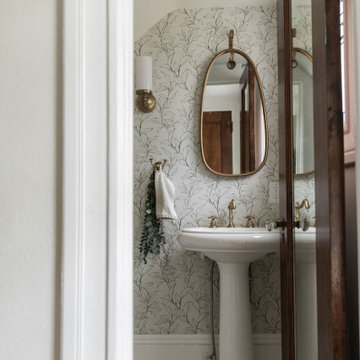
Aménagement d'un petit WC et toilettes classique avec WC séparés, un mur beige, un sol en carrelage de terre cuite, un lavabo de ferme, un sol gris et du papier peint.
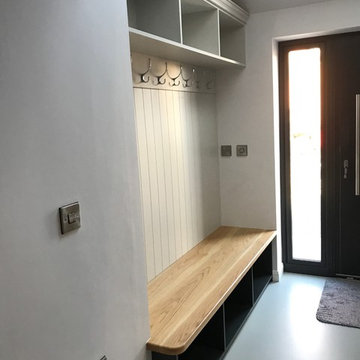
Stunning hallway coat and shoe storage, designed supplied and installed by Wentwood, dark and light grey spray painted cabinets and paneling with a solid oak bench top.
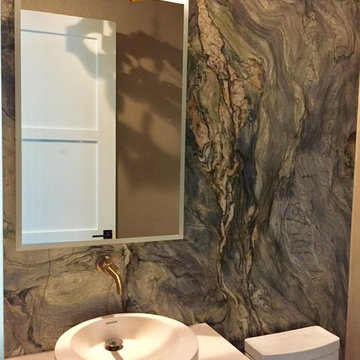
Idée de décoration pour un petit WC et toilettes design avec un placard à porte plane, des portes de placard blanches, un carrelage vert, du carrelage en marbre, un mur vert et un plan de toilette en quartz modifié.
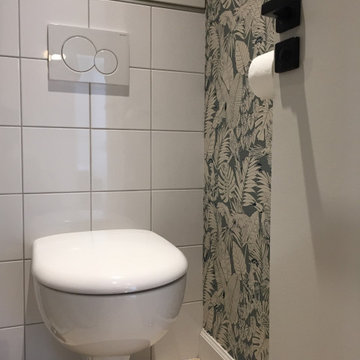
Aménagement d'un petit WC suspendu avec un placard à porte plane, des portes de placard blanches, un carrelage blanc, des carreaux de céramique, un mur bleu, un sol en carrelage de céramique, meuble-lavabo encastré et du papier peint.
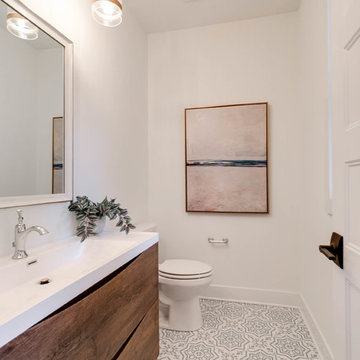
Mick Anders
Aménagement d'un WC et toilettes scandinave avec WC séparés, un mur blanc, carreaux de ciment au sol et un plan vasque.
Aménagement d'un WC et toilettes scandinave avec WC séparés, un mur blanc, carreaux de ciment au sol et un plan vasque.
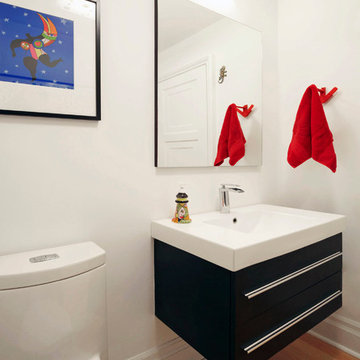
Photo by Chris Lawson
Idée de décoration pour un petit WC et toilettes minimaliste avec WC à poser, un mur blanc, un placard à porte plane, des portes de placard noires, un sol en bois brun, un lavabo intégré, un plan de toilette en quartz et un sol marron.
Idée de décoration pour un petit WC et toilettes minimaliste avec WC à poser, un mur blanc, un placard à porte plane, des portes de placard noires, un sol en bois brun, un lavabo intégré, un plan de toilette en quartz et un sol marron.
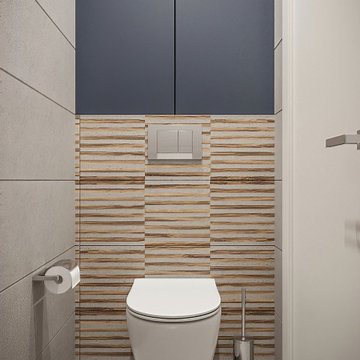
Second bathroom with the toilet bowl and small sink.
Idées déco pour un petit WC et toilettes contemporain.
Idées déco pour un petit WC et toilettes contemporain.
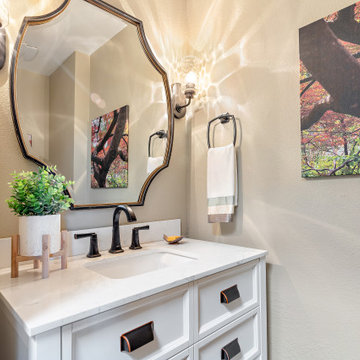
Réalisation d'un petit WC et toilettes tradition avec un placard avec porte à panneau encastré, des portes de placard blanches, WC à poser, un carrelage beige, un mur beige, un sol en bois brun, un lavabo encastré, un plan de toilette en quartz modifié, un sol marron, un plan de toilette blanc et meuble-lavabo sur pied.
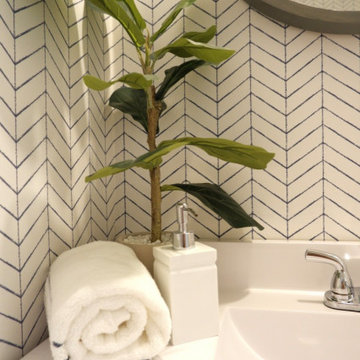
Idée de décoration pour un petit WC et toilettes design avec un placard à porte shaker, des portes de placard blanches et meuble-lavabo sur pied.
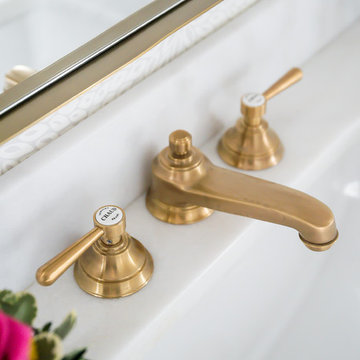
This beautiful transitional powder room with wainscot paneling and wallpaper was transformed from a 1990's raspberry pink and ornate room. The space now breathes and feels so much larger. The vanity was a custom piece using an old chest of drawers. We removed the feet and added the custom metal base. The original hardware was then painted to match the base.
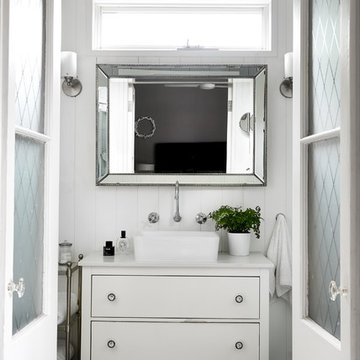
Ryan Linnegar
Cette image montre un petit WC et toilettes traditionnel avec un placard à porte shaker, des portes de placard blanches, un mur blanc, un sol en carrelage de céramique, un plan de toilette en marbre et un sol gris.
Cette image montre un petit WC et toilettes traditionnel avec un placard à porte shaker, des portes de placard blanches, un mur blanc, un sol en carrelage de céramique, un plan de toilette en marbre et un sol gris.

In the cloakroom, a captivating mural unfolds as walls come alive with an enchanting panorama of flowers intertwined with a diverse array of whimsical animals. This artistic masterpiece brings an immersive and playful atmosphere, seamlessly blending the beauty of nature with the charm of the animal kingdom. Each corner reveals a delightful surprise, from colorful butterflies fluttering around blossoms to curious animals peeking out from the foliage. This imaginative mural not only transforms the cloakroom into a visually engaging space but also sparks the imagination, making every visit a delightful journey through a magical realm of flora and fauna.
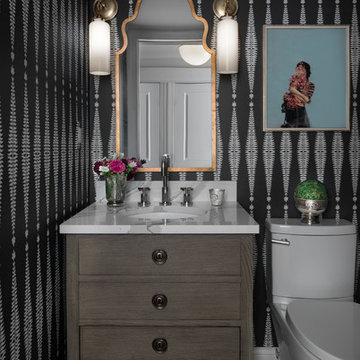
Designed by Desiree Dutcher
Construction by Roger Dutcher
Photography by Beth Singer
Cette photo montre un petit WC et toilettes chic avec un placard en trompe-l'oeil, des portes de placard grises, WC séparés, un carrelage blanc, un mur blanc, un sol en marbre, un lavabo encastré, un plan de toilette en quartz modifié, un sol marron et un plan de toilette blanc.
Cette photo montre un petit WC et toilettes chic avec un placard en trompe-l'oeil, des portes de placard grises, WC séparés, un carrelage blanc, un mur blanc, un sol en marbre, un lavabo encastré, un plan de toilette en quartz modifié, un sol marron et un plan de toilette blanc.
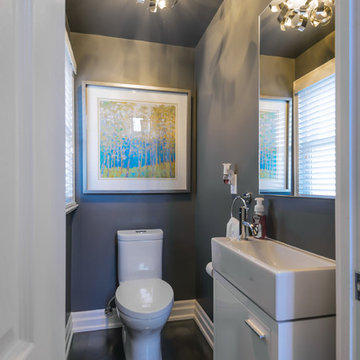
Andrew Snow Photography
Réalisation d'un petit WC et toilettes tradition avec un placard à porte plane, des portes de placard blanches, WC à poser, un mur gris, parquet foncé et une grande vasque.
Réalisation d'un petit WC et toilettes tradition avec un placard à porte plane, des portes de placard blanches, WC à poser, un mur gris, parquet foncé et une grande vasque.

the powder room featured a traditional element, too: a vanity which was pretty, but not our client’s style. Wallpaper with a fresh take on a floral pattern was just what the room needed. A modern color palette and a streamlined brass mirror brought the elements together and updated the space.
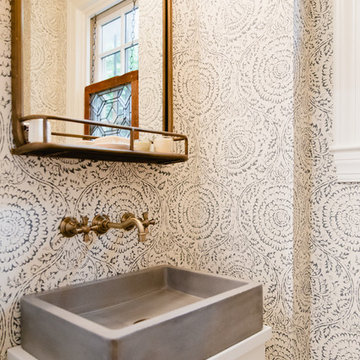
Cette photo montre un petit WC et toilettes chic avec un placard à porte plane, des portes de placard blanches, WC à poser, un mur bleu, un sol en bois brun, une vasque, un plan de toilette en bois, un sol marron et un plan de toilette blanc.
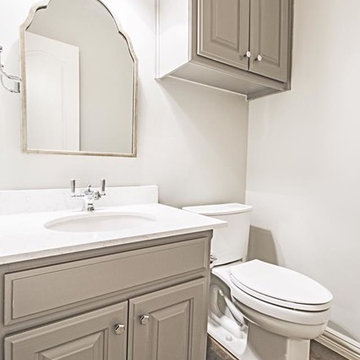
Danielle Khoury
Idées déco pour un petit WC et toilettes classique avec un placard avec porte à panneau surélevé, des portes de placard grises, WC séparés, un carrelage gris, des carreaux de porcelaine, un mur gris, un sol en ardoise, un lavabo encastré et un plan de toilette en quartz modifié.
Idées déco pour un petit WC et toilettes classique avec un placard avec porte à panneau surélevé, des portes de placard grises, WC séparés, un carrelage gris, des carreaux de porcelaine, un mur gris, un sol en ardoise, un lavabo encastré et un plan de toilette en quartz modifié.
Idées déco de WC et toilettes
7
