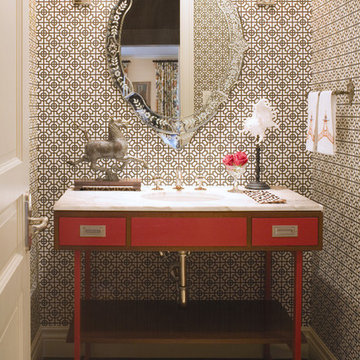Idées déco de WC et toilettes
Trier par :
Budget
Trier par:Populaires du jour
101 - 120 sur 3 451 photos
1 sur 2

Spacecrafting Photography
Idées déco pour un petit WC et toilettes classique avec un placard avec porte à panneau surélevé, des portes de placard bleues, WC à poser, un mur multicolore, un lavabo encastré, un plan de toilette en marbre, un plan de toilette beige, meuble-lavabo encastré et du papier peint.
Idées déco pour un petit WC et toilettes classique avec un placard avec porte à panneau surélevé, des portes de placard bleues, WC à poser, un mur multicolore, un lavabo encastré, un plan de toilette en marbre, un plan de toilette beige, meuble-lavabo encastré et du papier peint.

This powder room sits between the kitchen and the home office. To maximize space, we built a furniture-like vanity with a vessel sink on top and a wall mounted faucet. We placed pocket doors on both sides, and wrapped the room in a custom-made wainscoting, painted green with a glazed finish.
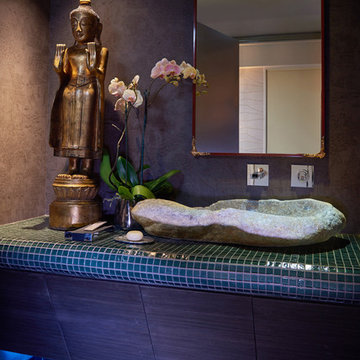
Peter Christiansen Valli
Idée de décoration pour un petit WC et toilettes bohème en bois foncé avec un placard à porte plane, un carrelage vert, un sol en marbre, une vasque, un mur marron, mosaïque et un plan de toilette en carrelage.
Idée de décoration pour un petit WC et toilettes bohème en bois foncé avec un placard à porte plane, un carrelage vert, un sol en marbre, une vasque, un mur marron, mosaïque et un plan de toilette en carrelage.

Powder Bath designed with Walker Zanger Mosaic Stone Tile floor, Custom Built Cabinetry, custom painted walls by Carrie Rodie and Jamey James of the Finishing Tile. Tile installed by Ronnie Burgess of the Finishing Tile.
Photography: Mary Ann Elston
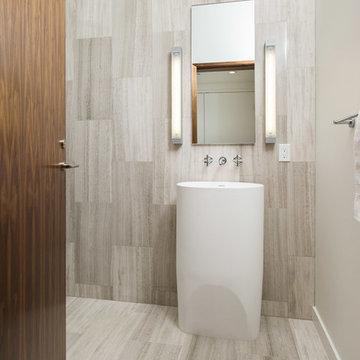
Idée de décoration pour un WC et toilettes minimaliste de taille moyenne avec un carrelage gris, un carrelage de pierre, un mur blanc, un sol en travertin et un lavabo de ferme.

went really industrial with this redo of a small powder room.
photo by Gerard Garcia
Exemple d'un WC et toilettes industriel en bois foncé de taille moyenne avec WC séparés, un mur gris, un placard sans porte, un carrelage gris, carrelage en métal, un lavabo intégré et un plan de toilette en quartz.
Exemple d'un WC et toilettes industriel en bois foncé de taille moyenne avec WC séparés, un mur gris, un placard sans porte, un carrelage gris, carrelage en métal, un lavabo intégré et un plan de toilette en quartz.
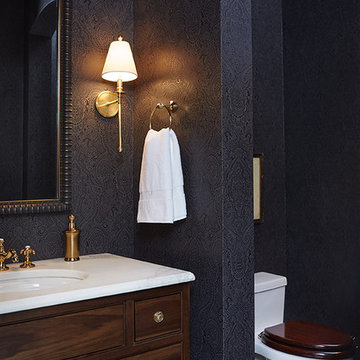
Powder Room
Cette photo montre un WC et toilettes chic de taille moyenne avec un lavabo encastré, un plan de toilette en marbre, WC à poser, un mur noir et un sol en marbre.
Cette photo montre un WC et toilettes chic de taille moyenne avec un lavabo encastré, un plan de toilette en marbre, WC à poser, un mur noir et un sol en marbre.
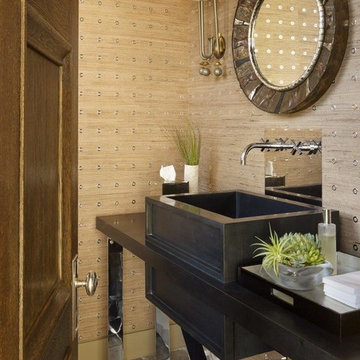
Peter Murdock
Réalisation d'un WC et toilettes design avec un placard en trompe-l'oeil, un mur beige, un sol en calcaire, une vasque et WC séparés.
Réalisation d'un WC et toilettes design avec un placard en trompe-l'oeil, un mur beige, un sol en calcaire, une vasque et WC séparés.

Installing under counter sinks into a quartz bench top is easy to clean. Constructing a nib wall behind the vanity provides a break-in the otherwise flat wall. Dimensional layering provides added interest to the vanity area.
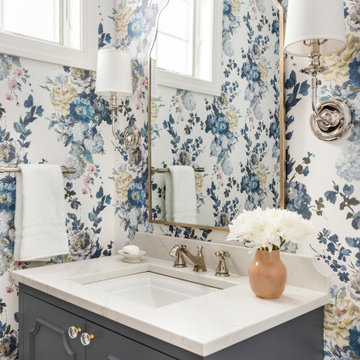
Réalisation d'un WC et toilettes tradition de taille moyenne avec un placard à porte affleurante, des portes de placard grises, un plan de toilette en quartz modifié et meuble-lavabo sur pied.

This contemporary powder bathroom brings in warmth of the wood from the rest of the house but also acts as a perfectly cut geometric diamond in its design. The floating elongated mirror is off set from the wall with led lighting making it appear hovering over the wood back paneling. The cantilevered vanity cleverly hides drawer storage and provides an open shelf for additional storage. Heavy, layered glass vessel sink seems to effortlessly sit on the cantilevered surface.
Photography: Craig Denis

KuDa Photography
Aménagement d'un petit WC et toilettes contemporain en bois brun avec un mur multicolore, une vasque, un sol marron, un placard à porte plane, WC séparés, un carrelage gris, des carreaux de céramique, parquet clair, un plan de toilette en quartz modifié et un plan de toilette blanc.
Aménagement d'un petit WC et toilettes contemporain en bois brun avec un mur multicolore, une vasque, un sol marron, un placard à porte plane, WC séparés, un carrelage gris, des carreaux de céramique, parquet clair, un plan de toilette en quartz modifié et un plan de toilette blanc.
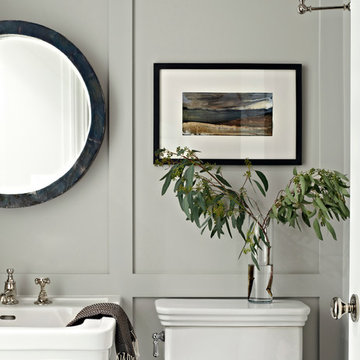
Interior Architecture, Interior Design, Construction Administration, Art Curation, and Custom Millwork, AV & Furniture Design by Chango & Co.
Photography by Jacob Snavely
Featured in Architectural Digest
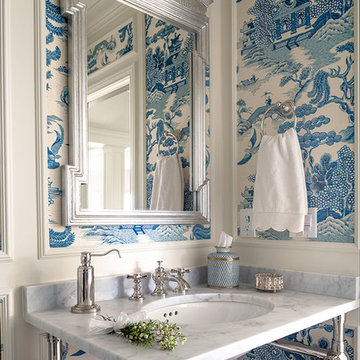
Catherine Tighe
Réalisation d'un grand WC et toilettes marin avec un lavabo encastré, un plan de toilette en marbre, un mur multicolore et un plan de toilette gris.
Réalisation d'un grand WC et toilettes marin avec un lavabo encastré, un plan de toilette en marbre, un mur multicolore et un plan de toilette gris.
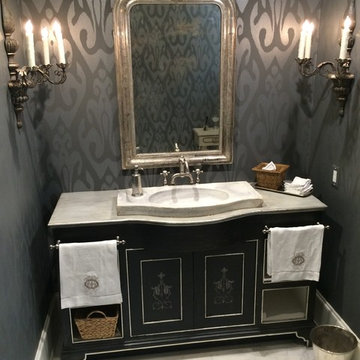
Inspiration pour un WC et toilettes traditionnel de taille moyenne avec un lavabo intégré, un placard à porte plane, des portes de placard noires, un plan de toilette en marbre, un carrelage blanc, un mur multicolore et un sol en marbre.

Inspiration pour un WC et toilettes craftsman en bois brun de taille moyenne avec un placard sans porte, un mur orange, parquet clair, un lavabo intégré, un carrelage marron, un plan de toilette en béton et un sol marron.
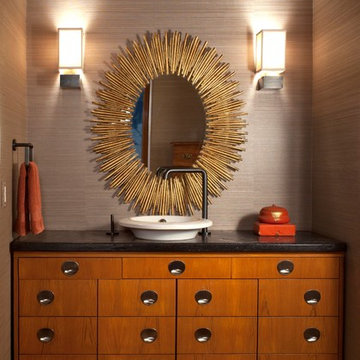
Emily Minton Redfield
Idée de décoration pour un petit WC et toilettes design en bois brun avec une vasque, un placard en trompe-l'oeil, un mur beige et parquet clair.
Idée de décoration pour un petit WC et toilettes design en bois brun avec une vasque, un placard en trompe-l'oeil, un mur beige et parquet clair.
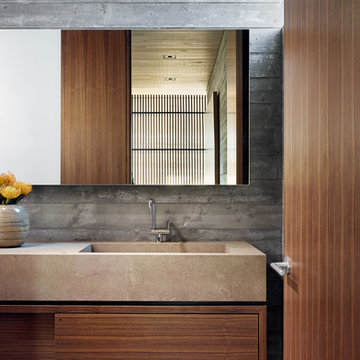
Idée de décoration pour un WC et toilettes minimaliste en bois brun de taille moyenne avec un placard à porte plane.

Introducing an exquisitely designed powder room project nestled in a luxurious residence on Riverside Drive, Manhattan, NY. This captivating space seamlessly blends traditional elegance with urban sophistication, reflecting the quintessential charm of the city that never sleeps.
The focal point of this powder room is the enchanting floral green wallpaper that wraps around the walls, evoking a sense of timeless grace and serenity. The design pays homage to classic interior styles, infusing the room with warmth and character.
A key feature of this space is the bespoke tiling, meticulously crafted to complement the overall design. The tiles showcase intricate patterns and textures, creating a harmonious interplay between traditional and contemporary aesthetics. Each piece has been carefully selected and installed by skilled tradesmen, who have dedicated countless hours to perfecting this one-of-a-kind space.
The pièce de résistance of this powder room is undoubtedly the vanity sconce, inspired by the iconic New York City skyline. This exquisite lighting fixture casts a soft, ambient glow that highlights the room's extraordinary details. The sconce pays tribute to the city's architectural prowess while adding a touch of modernity to the overall design.
This remarkable project took two years on and off to complete, with our studio accommodating the process with unwavering commitment and enthusiasm. The collective efforts of the design team, tradesmen, and our studio have culminated in a breathtaking powder room that effortlessly marries traditional elegance with contemporary flair.
We take immense pride in this Riverside Drive powder room project, and we are confident that it will serve as an enchanting retreat for its owners and guests alike. As a testament to our dedication to exceptional design and craftsmanship, this bespoke space showcases the unparalleled beauty of New York City's distinct style and character.
Idées déco de WC et toilettes
6
