Idées déco de WC et toilettes
Trier par :
Budget
Trier par:Populaires du jour
141 - 160 sur 3 451 photos
1 sur 2

The powder room is placed perfectly for great room guests to use. Photography by Diana Todorova
Réalisation d'un WC et toilettes marin de taille moyenne avec un placard à porte affleurante, des portes de placard blanches, WC à poser, un carrelage blanc, un mur blanc, parquet clair, un lavabo encastré, un plan de toilette en marbre, un sol beige et un plan de toilette gris.
Réalisation d'un WC et toilettes marin de taille moyenne avec un placard à porte affleurante, des portes de placard blanches, WC à poser, un carrelage blanc, un mur blanc, parquet clair, un lavabo encastré, un plan de toilette en marbre, un sol beige et un plan de toilette gris.

Serenity is achieved through the combination of the multi-layer wall tile, antique vanity, the antique light fixture and of course, Buddha.
Réalisation d'un WC et toilettes asiatique en bois foncé de taille moyenne avec un placard en trompe-l'oeil, un carrelage vert, un carrelage de pierre, un mur vert, un sol en carrelage de céramique, une vasque, un plan de toilette en bois, un sol vert et un plan de toilette vert.
Réalisation d'un WC et toilettes asiatique en bois foncé de taille moyenne avec un placard en trompe-l'oeil, un carrelage vert, un carrelage de pierre, un mur vert, un sol en carrelage de céramique, une vasque, un plan de toilette en bois, un sol vert et un plan de toilette vert.

Photo by:Satoshi Shigeta
Idées déco pour un grand WC et toilettes contemporain avec un placard en trompe-l'oeil, des portes de placard marrons, un mur beige, un sol en marbre, une vasque, un plan de toilette en quartz modifié, un sol marron et un plan de toilette noir.
Idées déco pour un grand WC et toilettes contemporain avec un placard en trompe-l'oeil, des portes de placard marrons, un mur beige, un sol en marbre, une vasque, un plan de toilette en quartz modifié, un sol marron et un plan de toilette noir.
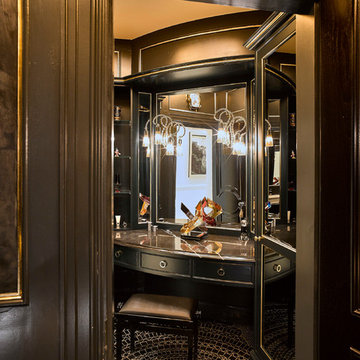
Powder Room
Idée de décoration pour un très grand WC et toilettes minimaliste avec un placard à porte vitrée, des portes de placard noires, un sol en carrelage de terre cuite, un plan de toilette en marbre, un sol multicolore et un plan de toilette gris.
Idée de décoration pour un très grand WC et toilettes minimaliste avec un placard à porte vitrée, des portes de placard noires, un sol en carrelage de terre cuite, un plan de toilette en marbre, un sol multicolore et un plan de toilette gris.
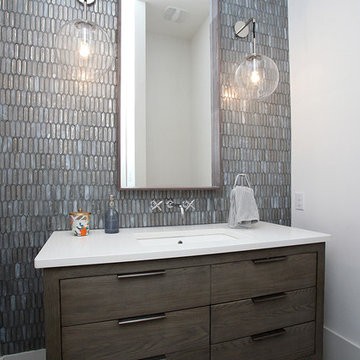
Beautiful soft modern by Canterbury Custom Homes, LLC in University Park Texas. Large windows fill this home with light. Designer finishes include, extensive tile work, wall paper, specialty lighting, etc...
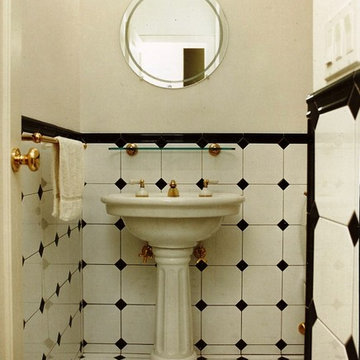
The powder room in our Shelter Island House relates to the traditional Shingle Style look of the exterior. Simple black and whitel ceramic tiles form a backdrop for the pedestal sink with white and brass fittings.
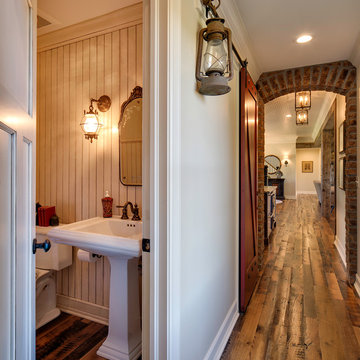
Photography: Landmark Photography
Inspiration pour un petit WC et toilettes rustique avec WC séparés, un sol en bois brun et un lavabo de ferme.
Inspiration pour un petit WC et toilettes rustique avec WC séparés, un sol en bois brun et un lavabo de ferme.
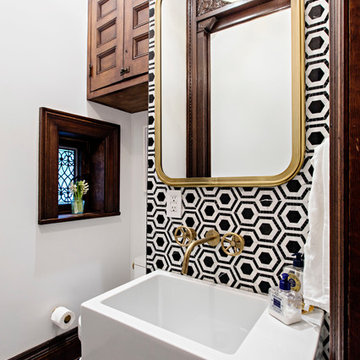
Dorothy Hong, Photographer
Cette image montre un WC et toilettes bohème en bois foncé de taille moyenne avec WC séparés, un carrelage noir et blanc, un mur blanc, un lavabo suspendu et un plan de toilette en marbre.
Cette image montre un WC et toilettes bohème en bois foncé de taille moyenne avec WC séparés, un carrelage noir et blanc, un mur blanc, un lavabo suspendu et un plan de toilette en marbre.
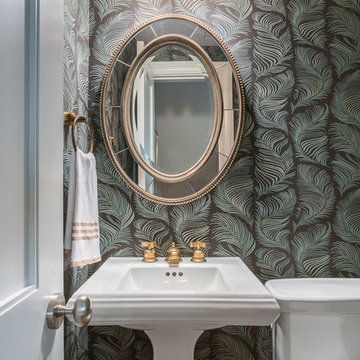
Crown Heights Limestone powder room
Photographer: Brett Beyer
Wallpaper: Stark "Grace"
Faucet and towel ring: Watermark Transitional in unlacquered brass
Pedestal sink & Toilet: Kohler Memoirs
Light: vintage from Brass Light Gallery, Milwaukee
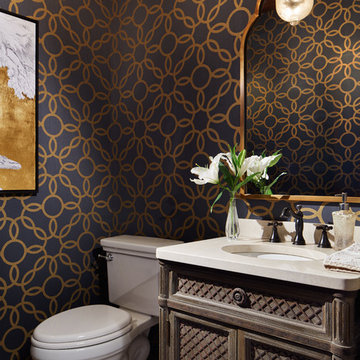
Hendel Homes
Corey Gaffer Photography
Inspiration pour un petit WC et toilettes avec un placard en trompe-l'oeil, WC séparés, un sol en carrelage de porcelaine et un lavabo encastré.
Inspiration pour un petit WC et toilettes avec un placard en trompe-l'oeil, WC séparés, un sol en carrelage de porcelaine et un lavabo encastré.
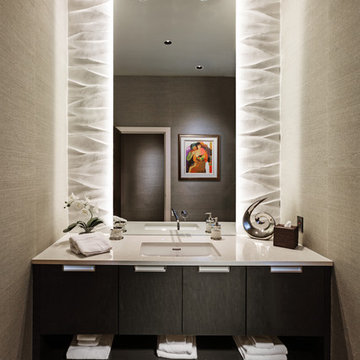
This was featured in M Magazine, Milwaukee, WI.
Haisma Design Co., Timothyj Kitchen and Bath,
Edmunds Studios Photography
Aménagement d'un WC et toilettes contemporain en bois foncé avec un placard à porte plane, un sol en carrelage de céramique et un lavabo encastré.
Aménagement d'un WC et toilettes contemporain en bois foncé avec un placard à porte plane, un sol en carrelage de céramique et un lavabo encastré.
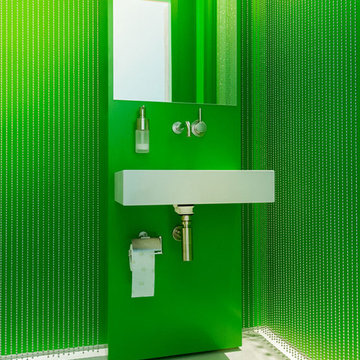
Bad mit exklusiver Lichtinstallation
| Fotografiert von: Meyerfoto
Idées déco pour un WC et toilettes moderne de taille moyenne avec des portes de placards vertess, WC séparés, un carrelage blanc, un mur vert, un lavabo suspendu et un sol beige.
Idées déco pour un WC et toilettes moderne de taille moyenne avec des portes de placards vertess, WC séparés, un carrelage blanc, un mur vert, un lavabo suspendu et un sol beige.
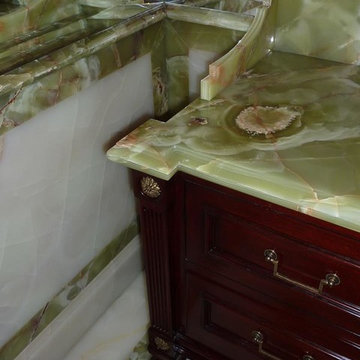
The floor and the wainscot are in white onyx with green accents. Above wainscot is mirror on 4 walls.
Exemple d'un WC et toilettes chic.
Exemple d'un WC et toilettes chic.
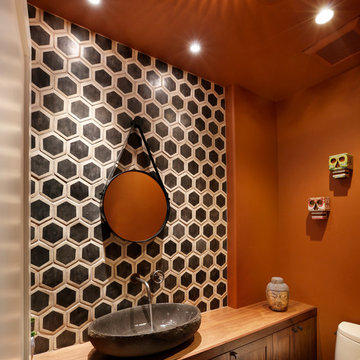
Bernard Andre
Cette image montre un petit WC et toilettes bohème en bois foncé avec une vasque, un placard à porte shaker, un plan de toilette en bois, des carreaux de céramique, un mur orange, un carrelage noir et blanc, WC à poser et un plan de toilette marron.
Cette image montre un petit WC et toilettes bohème en bois foncé avec une vasque, un placard à porte shaker, un plan de toilette en bois, des carreaux de céramique, un mur orange, un carrelage noir et blanc, WC à poser et un plan de toilette marron.
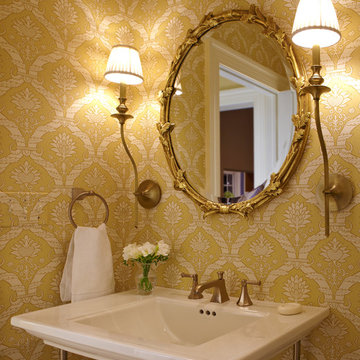
Schumacher wallpaper. Mirror by Friedman Brothers. Kohler sink and faucet. Monroe sconces from Burgess Lighting in Forestville, MD.
Photo by Timothy Bell
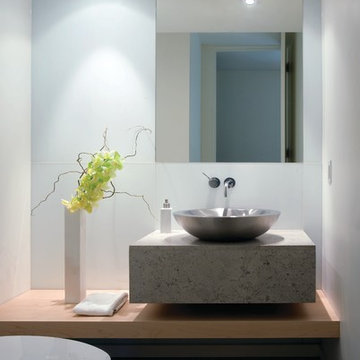
Modern Powder Room
Réalisation d'un grand WC et toilettes design avec une vasque, un carrelage gris, WC à poser, un mur blanc, un sol en calcaire et un plan de toilette en calcaire.
Réalisation d'un grand WC et toilettes design avec une vasque, un carrelage gris, WC à poser, un mur blanc, un sol en calcaire et un plan de toilette en calcaire.

An impeccably designed bathroom vanity that exudes modern elegance and simplicity. Dominating the composition is a striking vessel sink crafted from dark stone, sitting atop a counter of richly veined dark quartz. This bold basin acts as a sculptural centerpiece, its organic curves and texture providing a stark contrast to the straight, clean lines that define the space.

Midcentury modern powder bathroom with two-tone vanity, wallpaper, and pendant lighting to help create a great impression for guests.
Cette image montre un petit WC suspendu vintage en bois brun avec un placard à porte plane, un mur blanc, parquet clair, un lavabo encastré, un plan de toilette en quartz modifié, un sol beige, un plan de toilette blanc, meuble-lavabo sur pied et du papier peint.
Cette image montre un petit WC suspendu vintage en bois brun avec un placard à porte plane, un mur blanc, parquet clair, un lavabo encastré, un plan de toilette en quartz modifié, un sol beige, un plan de toilette blanc, meuble-lavabo sur pied et du papier peint.
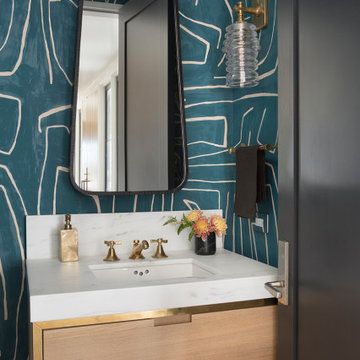
Ann Lowengart Interiors took a dated Lafayette Tuscan-inspired villa and transformed it into a timeless Californian ranch. The 5,045 Sq. Ft gated estate sited on 2.8-acres boasts panoramic views of Mt. Diablo, Briones Regional Park, and surrounding hills. Ann Lowengart dressed the modern interiors in a cool color palette punctuated by moody blues and Hermès orange that are casually elegant for a family with tween children and several animals. Unique to the residence is an indigo-walled library complete with a hidden bar for the adults to imbibe in.

We utilized the space in this powder room more efficiently by fabricating a driftwood apron- front, floating sink base. The extra counter space gives guests more room room for a purse, when powdering their nose. Chunky crown molding, painted in fresh white balances the architecture.
With no natural light, it was imperative to have plenty of illumination. We chose a small chandelier with a dark weathered zinc finish and driftwood beads and coordinating double light sconce.
A natural rope mirror brings in the additional beach vibe and jute baskets store bathroom essentials and camouflages the plumbing.
Paint is Sherwin Williams, "Deep Sea Dive".
Idées déco de WC et toilettes
8