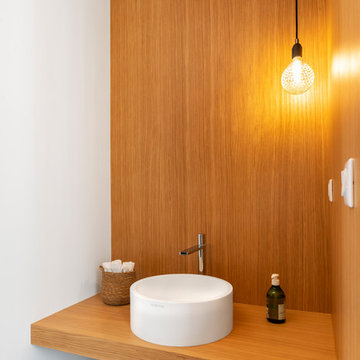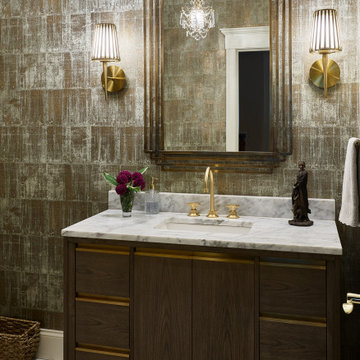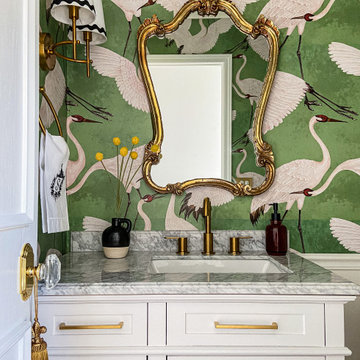Idées déco de WC et toilettes avec différents habillages de murs
Trier par :
Budget
Trier par:Populaires du jour
1 - 20 sur 6 849 photos

Villa Marcès - Réaménagement et décoration d'un appartement, 94 - Une attention particulière est apportée aux toilettes, tant au niveau de l'esthétique de de l'ergonomie.

Aménagement d'un WC et toilettes contemporain avec un placard à porte plane, des portes de placard blanches, un mur bleu, une vasque, un plan de toilette blanc, meuble-lavabo encastré et du papier peint.

Inspiration pour un WC et toilettes design en bois avec un plan de toilette en bois, un mur blanc, une vasque et un sol gris.

A rich grasscloth wallpaper paired with a sleek, Spanish tile perfectly compliments this beautiful, talavera sink.
Idées déco pour un petit WC et toilettes méditerranéen avec un carrelage blanc, des carreaux de céramique, un mur bleu, tomettes au sol, une vasque, un plan de toilette en bois, un sol marron, un plan de toilette marron, meuble-lavabo suspendu et du papier peint.
Idées déco pour un petit WC et toilettes méditerranéen avec un carrelage blanc, des carreaux de céramique, un mur bleu, tomettes au sol, une vasque, un plan de toilette en bois, un sol marron, un plan de toilette marron, meuble-lavabo suspendu et du papier peint.

Cette image montre un WC et toilettes traditionnel avec un sol en carrelage de céramique, meuble-lavabo encastré et du papier peint.

Cette photo montre un petit WC et toilettes chic avec un placard avec porte à panneau surélevé, des portes de placards vertess, WC séparés, un mur multicolore, un sol en travertin, une vasque, un plan de toilette en quartz modifié, un sol marron, un plan de toilette multicolore, meuble-lavabo sur pied et du papier peint.

Cette image montre un petit WC et toilettes design en bois foncé avec un placard à porte plane, WC à poser, un mur blanc, un sol en carrelage imitation parquet, une vasque, un plan de toilette en quartz modifié, un sol marron, un plan de toilette gris, meuble-lavabo suspendu et du papier peint.

Cette photo montre un WC et toilettes chic avec un mur bleu, un sol en carrelage de terre cuite, un lavabo de ferme, du papier peint et un sol multicolore.

This home features two powder bathrooms. This basement level powder bathroom, off of the adjoining gameroom, has a fun modern aesthetic. The navy geometric wallpaper and asymmetrical layout provide an unexpected surprise. Matte black plumbing and lighting fixtures and a geometric cutout on the vanity doors complete the modern look.

A family friendly powder room renovation in a lake front home with a farmhouse vibe and easy to maintain finishes.
Exemple d'un petit WC et toilettes nature avec des portes de placard blanches, meuble-lavabo sur pied, un mur gris, un sol en carrelage de céramique, du lambris de bois et un lavabo de ferme.
Exemple d'un petit WC et toilettes nature avec des portes de placard blanches, meuble-lavabo sur pied, un mur gris, un sol en carrelage de céramique, du lambris de bois et un lavabo de ferme.

Cette photo montre un WC et toilettes chic avec un placard avec porte à panneau encastré, des portes de placards vertess, un mur bleu, un sol en carrelage de terre cuite, un lavabo encastré, un sol blanc, un plan de toilette noir, meuble-lavabo sur pied, boiseries et du papier peint.

Summary of Scope: gut renovation/reconfiguration of kitchen, coffee bar, mudroom, powder room, 2 kids baths, guest bath, master bath and dressing room, kids study and playroom, study/office, laundry room, restoration of windows, adding wallpapers and window treatments
Background/description: The house was built in 1908, my clients are only the 3rd owners of the house. The prior owner lived there from 1940s until she died at age of 98! The old home had loads of character and charm but was in pretty bad condition and desperately needed updates. The clients purchased the home a few years ago and did some work before they moved in (roof, HVAC, electrical) but decided to live in the house for a 6 months or so before embarking on the next renovation phase. I had worked with the clients previously on the wife's office space and a few projects in a previous home including the nursery design for their first child so they reached out when they were ready to start thinking about the interior renovations. The goal was to respect and enhance the historic architecture of the home but make the spaces more functional for this couple with two small kids. Clients were open to color and some more bold/unexpected design choices. The design style is updated traditional with some eclectic elements. An early design decision was to incorporate a dark colored french range which would be the focal point of the kitchen and to do dark high gloss lacquered cabinets in the adjacent coffee bar, and we ultimately went with dark green.

Cette image montre un WC et toilettes traditionnel de taille moyenne avec un sol en carrelage de céramique, un lavabo encastré, un plan de toilette en marbre, un plan de toilette blanc, un placard à porte shaker, des portes de placard grises, un mur rose, un sol noir, meuble-lavabo suspendu et du papier peint.

These homeowners came to us to renovate a number of areas of their home. In their formal powder bath they wanted a sophisticated polished room that was elegant and custom in design. The formal powder was designed around stunning marble and gold wall tile with a custom starburst layout coming from behind the center of the birds nest round brass mirror. A white floating quartz countertop houses a vessel bowl sink and vessel bowl height faucet in polished nickel, wood panel and molding’s were painted black with a gold leaf detail which carried over to the ceiling for the WOW.

Cette image montre un WC suspendu design avec un mur multicolore, un lavabo suspendu, un sol gris et du papier peint.

Well, we chose to go wild in this room which was all designed around the sink that was found in a lea market in Baku, Azerbaijan.
Réalisation d'un petit WC et toilettes bohème avec des portes de placards vertess, WC séparés, un carrelage blanc, des carreaux de céramique, un mur multicolore, carreaux de ciment au sol, un plan de toilette en marbre, un sol multicolore, un plan de toilette vert, meuble-lavabo suspendu, un plafond en papier peint et du papier peint.
Réalisation d'un petit WC et toilettes bohème avec des portes de placards vertess, WC séparés, un carrelage blanc, des carreaux de céramique, un mur multicolore, carreaux de ciment au sol, un plan de toilette en marbre, un sol multicolore, un plan de toilette vert, meuble-lavabo suspendu, un plafond en papier peint et du papier peint.

This powder bath from our Tuckborough Urban Farmhouse features a unique "Filigree" linen wall covering with a custom floating white oak vanity. The quartz countertops feature a bold and dark composition. We love the circle mirror that showcases the gold pendant lights, and you can’t beat these sleek and minimal plumbing fixtures!

Cette image montre un WC et toilettes traditionnel avec un mur multicolore, parquet clair, un lavabo encastré, un sol beige, un plan de toilette gris et du papier peint.

Photo by Laney Lane Photography
Réalisation d'un WC et toilettes en bois brun avec un placard à porte shaker, WC à poser, un mur bleu, un sol en vinyl, un lavabo encastré, un plan de toilette en quartz modifié, un sol marron, un plan de toilette blanc, meuble-lavabo sur pied et boiseries.
Réalisation d'un WC et toilettes en bois brun avec un placard à porte shaker, WC à poser, un mur bleu, un sol en vinyl, un lavabo encastré, un plan de toilette en quartz modifié, un sol marron, un plan de toilette blanc, meuble-lavabo sur pied et boiseries.
Idées déco de WC et toilettes avec différents habillages de murs
1
