Idées déco de WC et toilettes rétro avec meuble-lavabo encastré
Trier par :
Budget
Trier par:Populaires du jour
1 - 20 sur 63 photos
1 sur 3
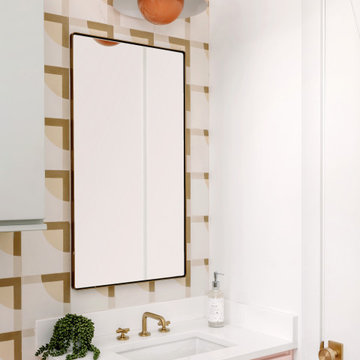
Our Austin studio decided to go bold with this project by ensuring that each space had a unique identity in the Mid-Century Modern style bathroom, butler's pantry, and mudroom. We covered the bathroom walls and flooring with stylish beige and yellow tile that was cleverly installed to look like two different patterns. The mint cabinet and pink vanity reflect the mid-century color palette. The stylish knobs and fittings add an extra splash of fun to the bathroom.
The butler's pantry is located right behind the kitchen and serves multiple functions like storage, a study area, and a bar. We went with a moody blue color for the cabinets and included a raw wood open shelf to give depth and warmth to the space. We went with some gorgeous artistic tiles that create a bold, intriguing look in the space.
In the mudroom, we used siding materials to create a shiplap effect to create warmth and texture – a homage to the classic Mid-Century Modern design. We used the same blue from the butler's pantry to create a cohesive effect. The large mint cabinets add a lighter touch to the space.
---
Project designed by the Atomic Ranch featured modern designers at Breathe Design Studio. From their Austin design studio, they serve an eclectic and accomplished nationwide clientele including in Palm Springs, LA, and the San Francisco Bay Area.
For more about Breathe Design Studio, see here: https://www.breathedesignstudio.com/
To learn more about this project, see here: https://www.breathedesignstudio.com/atomic-ranch

Mid-century modern powder room project with marble mosaic tile behind the mirror with black & gold fixtures, two tone vanity light and white vanity.
Idées déco pour un petit WC et toilettes rétro avec des portes de placard blanches, WC séparés, un carrelage multicolore, du carrelage en marbre, un mur gris, un sol en marbre, un lavabo encastré, un plan de toilette en quartz modifié, un sol gris, un plan de toilette blanc et meuble-lavabo encastré.
Idées déco pour un petit WC et toilettes rétro avec des portes de placard blanches, WC séparés, un carrelage multicolore, du carrelage en marbre, un mur gris, un sol en marbre, un lavabo encastré, un plan de toilette en quartz modifié, un sol gris, un plan de toilette blanc et meuble-lavabo encastré.
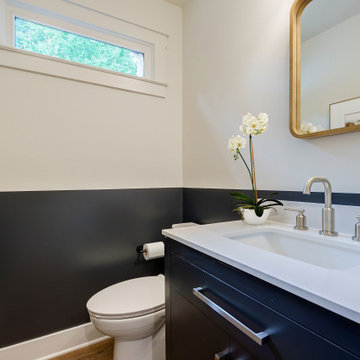
Idées déco pour un petit WC et toilettes rétro avec un placard à porte plane, des portes de placard bleues, WC séparés, parquet clair, un plan de toilette en surface solide, un sol marron, un plan de toilette blanc et meuble-lavabo encastré.
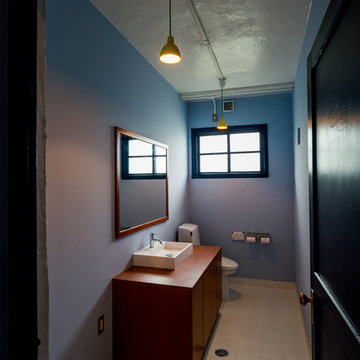
沖縄にある60年代のアメリカ人向け住宅をリフォーム
ブルーを基調にした空間をシンプルにまとめて見ました。
Aménagement d'un WC et toilettes rétro en bois brun avec un placard à porte plane, WC à poser, une vasque, un plan de toilette en bois, un sol beige, un mur bleu, un plan de toilette marron, un sol en carrelage de porcelaine et meuble-lavabo encastré.
Aménagement d'un WC et toilettes rétro en bois brun avec un placard à porte plane, WC à poser, une vasque, un plan de toilette en bois, un sol beige, un mur bleu, un plan de toilette marron, un sol en carrelage de porcelaine et meuble-lavabo encastré.
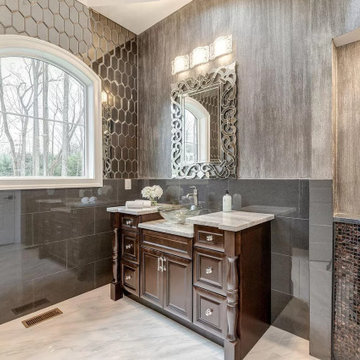
We designed the vanity and provide the cabinet and quartz countertop.
Idée de décoration pour un petit WC et toilettes vintage avec un placard avec porte à panneau surélevé, des portes de placard marrons, un plan de toilette en quartz modifié et meuble-lavabo encastré.
Idée de décoration pour un petit WC et toilettes vintage avec un placard avec porte à panneau surélevé, des portes de placard marrons, un plan de toilette en quartz modifié et meuble-lavabo encastré.
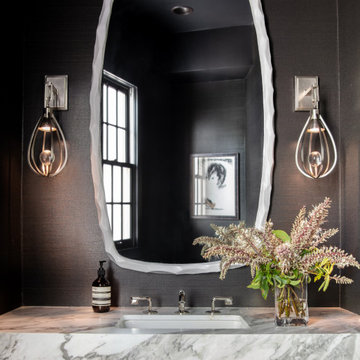
The textured charcoal wallpaper keeps the tones more dynamic and interesting than a satin finish paint would.
You will also notice that we incorporated lighter tones on the waterfall marble countertop and mauve-toned plant.
Lighting is also key here as the levitating teardrop pendants accentuate the textures and bring warmth to an otherwise dark space.
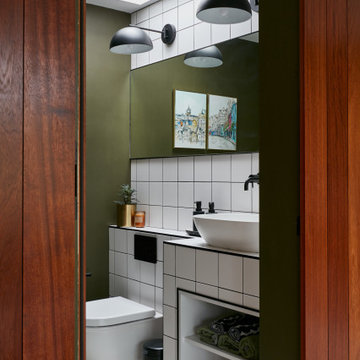
We concealed this cloakroom behind a continuous iroko wall panelling that stretches across the hallway. The custom fitted shelving was designed to maximise functionality in this compact space. The design is warm and welcoming.
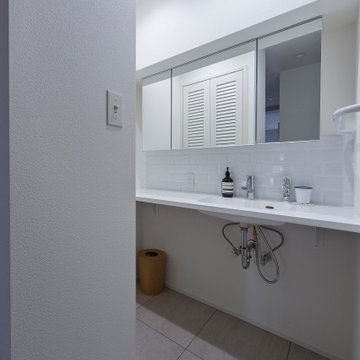
Cette image montre un petit WC et toilettes vintage avec des portes de placard blanches, un carrelage blanc, un mur blanc, un sol en vinyl, un lavabo intégré, un plan de toilette en surface solide, un sol gris, un plan de toilette blanc, meuble-lavabo encastré et un plafond en papier peint.

A spacious cloakroom has been updated with organic hues, complimentary metro tiling, a slim-lined bespoke cabinet and sink. Organic shaped accessories to complete the scheme.

Exemple d'un WC et toilettes rétro en bois foncé avec un placard à porte plane, WC séparés, un mur blanc, un plan vasque, un sol noir, un plan de toilette blanc, meuble-lavabo encastré et du papier peint.
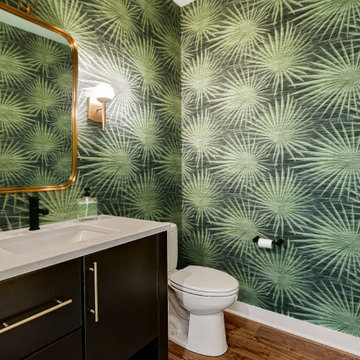
The Clemont, Plan 2117 - Transitional Style with 3-Car Garage
Réalisation d'un WC et toilettes vintage de taille moyenne avec un mur vert, un sol en bois brun, un lavabo encastré, un plan de toilette en granite, un sol marron, un plan de toilette blanc, meuble-lavabo encastré et du papier peint.
Réalisation d'un WC et toilettes vintage de taille moyenne avec un mur vert, un sol en bois brun, un lavabo encastré, un plan de toilette en granite, un sol marron, un plan de toilette blanc, meuble-lavabo encastré et du papier peint.
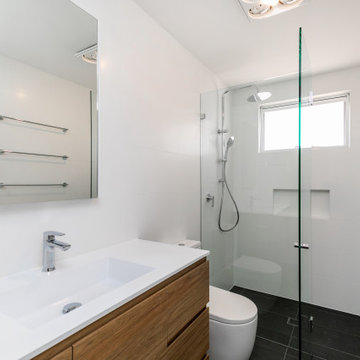
Compact ensuite to upstairs bedroom with clean lines, timber, slate and white features, bright and airy.
Idée de décoration pour un petit WC et toilettes vintage avec un placard à porte plane, des portes de placard blanches, WC à poser, un carrelage blanc, des carreaux de céramique, un mur blanc, un sol en carrelage de céramique, un lavabo intégré, un plan de toilette en quartz modifié, un sol noir, un plan de toilette blanc et meuble-lavabo encastré.
Idée de décoration pour un petit WC et toilettes vintage avec un placard à porte plane, des portes de placard blanches, WC à poser, un carrelage blanc, des carreaux de céramique, un mur blanc, un sol en carrelage de céramique, un lavabo intégré, un plan de toilette en quartz modifié, un sol noir, un plan de toilette blanc et meuble-lavabo encastré.
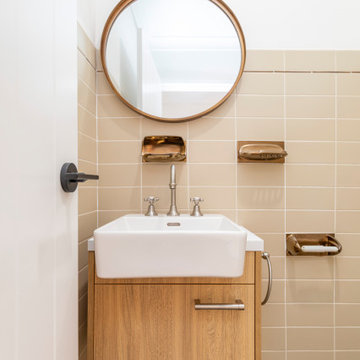
Oceanfront apartment retro renovation in Port Stephens. Featuring brass fixtures, round mirror and built in floating vanity with over mount sink.
Aménagement d'un petit WC et toilettes rétro en bois clair avec un placard sans porte, un carrelage beige et meuble-lavabo encastré.
Aménagement d'un petit WC et toilettes rétro en bois clair avec un placard sans porte, un carrelage beige et meuble-lavabo encastré.
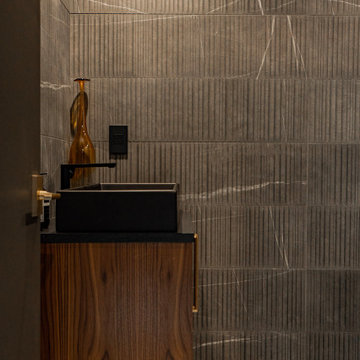
Idée de décoration pour un WC et toilettes vintage en bois foncé avec un placard à porte plane, WC séparés, un carrelage gris, des carreaux de porcelaine, un mur gris, un sol en carrelage de porcelaine, une vasque, un plan de toilette en quartz modifié, un sol multicolore, un plan de toilette noir et meuble-lavabo encastré.
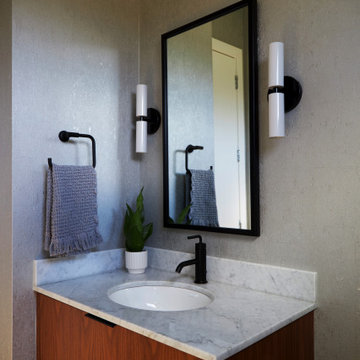
Custom Dutton Brown light fixtures on metallic cork wallpaper by Innovations bring a modern elegance to this powder room. Design by Two Hands Interiors.
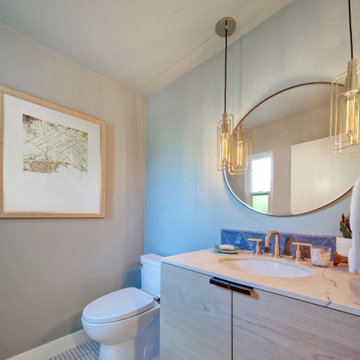
Simple and tailored powder bath with fun lighting, tile, cabinet and mirror. Pale aqua walls. Mosaic floor.
Inspiration pour un WC et toilettes vintage en bois clair de taille moyenne avec un placard à porte plane, WC à poser, un carrelage bleu, des carreaux de céramique, un mur vert, un sol en carrelage de terre cuite, un lavabo encastré, un plan de toilette en quartz modifié, un sol blanc, un plan de toilette blanc et meuble-lavabo encastré.
Inspiration pour un WC et toilettes vintage en bois clair de taille moyenne avec un placard à porte plane, WC à poser, un carrelage bleu, des carreaux de céramique, un mur vert, un sol en carrelage de terre cuite, un lavabo encastré, un plan de toilette en quartz modifié, un sol blanc, un plan de toilette blanc et meuble-lavabo encastré.

A room bursting with texture but muted and tonal.
Aménagement d'un WC et toilettes rétro de taille moyenne avec un placard à porte shaker, des portes de placard grises, un mur gris, un sol en carrelage de céramique, un lavabo encastré, un plan de toilette en quartz modifié, un sol gris, un plan de toilette gris, meuble-lavabo encastré et du papier peint.
Aménagement d'un WC et toilettes rétro de taille moyenne avec un placard à porte shaker, des portes de placard grises, un mur gris, un sol en carrelage de céramique, un lavabo encastré, un plan de toilette en quartz modifié, un sol gris, un plan de toilette gris, meuble-lavabo encastré et du papier peint.
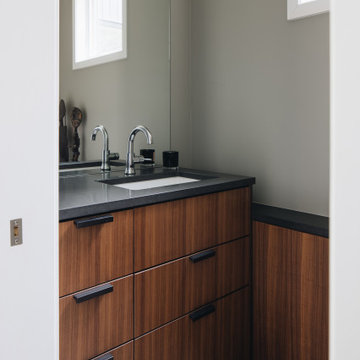
Aménagement d'un petit WC et toilettes rétro en bois clair avec un placard à porte plane, un mur gris, un sol en carrelage de porcelaine, un lavabo encastré, un plan de toilette en quartz modifié, un sol beige, un plan de toilette gris et meuble-lavabo encastré.
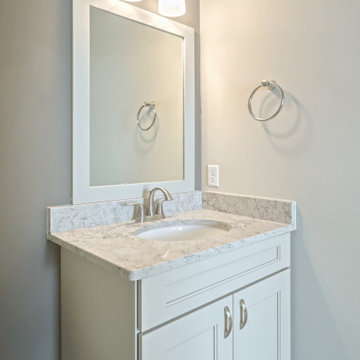
Réalisation d'un très grand WC et toilettes vintage avec un placard à porte shaker, des portes de placard beiges, un plan de toilette en quartz et meuble-lavabo encastré.
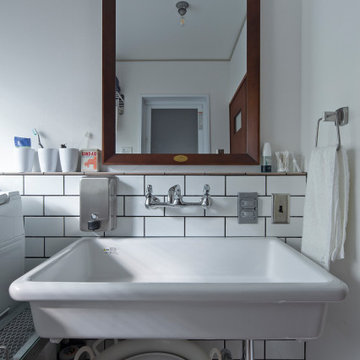
Cette image montre un WC et toilettes vintage de taille moyenne avec un placard sans porte, des portes de placard blanches, un carrelage blanc, un carrelage métro, un mur blanc, un lavabo suspendu, un sol gris, meuble-lavabo encastré, un plafond en papier peint et du papier peint.
Idées déco de WC et toilettes rétro avec meuble-lavabo encastré
1