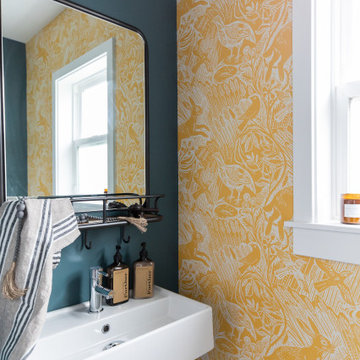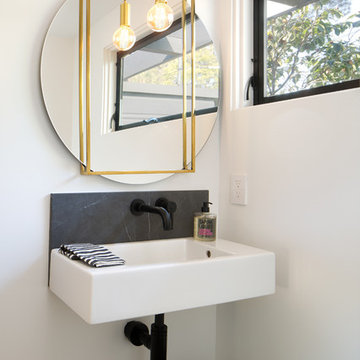Idées déco de WC et toilettes rétro avec un lavabo suspendu
Trier par :
Budget
Trier par:Populaires du jour
1 - 20 sur 84 photos
1 sur 3

This artistic and design-forward family approached us at the beginning of the pandemic with a design prompt to blend their love of midcentury modern design with their Caribbean roots. With her parents originating from Trinidad & Tobago and his parents from Jamaica, they wanted their home to be an authentic representation of their heritage, with a midcentury modern twist. We found inspiration from a colorful Trinidad & Tobago tourism poster that they already owned and carried the tropical colors throughout the house — rich blues in the main bathroom, deep greens and oranges in the powder bathroom, mustard yellow in the dining room and guest bathroom, and sage green in the kitchen. This project was featured on Dwell in January 2022.
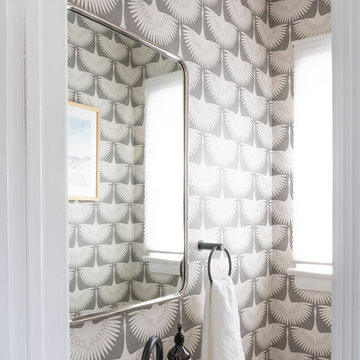
The client wanted to turn her tiny plain powder room into something her guest would enjoy. We updated the sink, faucet, hardware, mirror and lighting freshen up this dated bathroom. The wallpaper actually makes the room feel larger and welcoming!
Photography by: Annie Meisel

James Meyer Photography
Inspiration pour un petit WC et toilettes vintage avec WC à poser, un carrelage blanc, des carreaux de céramique, un mur gris, un sol en carrelage de céramique, un lavabo suspendu et un sol multicolore.
Inspiration pour un petit WC et toilettes vintage avec WC à poser, un carrelage blanc, des carreaux de céramique, un mur gris, un sol en carrelage de céramique, un lavabo suspendu et un sol multicolore.
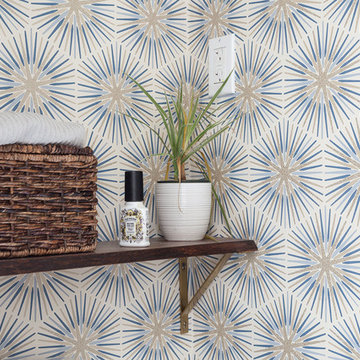
powder room with wall paper, corner sink and penny tiles.
Aménagement d'un petit WC et toilettes rétro avec WC séparés, un mur multicolore, un lavabo suspendu, un plan de toilette blanc, un sol en carrelage de terre cuite, un sol bleu et du papier peint.
Aménagement d'un petit WC et toilettes rétro avec WC séparés, un mur multicolore, un lavabo suspendu, un plan de toilette blanc, un sol en carrelage de terre cuite, un sol bleu et du papier peint.
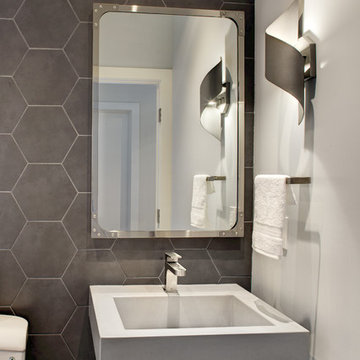
Idées déco pour un petit WC et toilettes rétro avec WC séparés, un carrelage gris, des carreaux de céramique, un mur gris et un lavabo suspendu.

The Powder room off the kitchen in a Mid Century modern home built by a student of Eichler. This Eichler inspired home was completely renovated and restored to meet current structural, electrical, and energy efficiency codes as it was in serious disrepair when purchased as well as numerous and various design elements being inconsistent with the original architectural intent of the house from subsequent remodels.

We’ve carefully crafted every inch of this home to bring you something never before seen in this area! Modern front sidewalk and landscape design leads to the architectural stone and cedar front elevation, featuring a contemporary exterior light package, black commercial 9’ window package and 8 foot Art Deco, mahogany door. Additional features found throughout include a two-story foyer that showcases the horizontal metal railings of the oak staircase, powder room with a floating sink and wall-mounted gold faucet and great room with a 10’ ceiling, modern, linear fireplace and 18’ floating hearth, kitchen with extra-thick, double quartz island, full-overlay cabinets with 4 upper horizontal glass-front cabinets, premium Electrolux appliances with convection microwave and 6-burner gas range, a beverage center with floating upper shelves and wine fridge, first-floor owner’s suite with washer/dryer hookup, en-suite with glass, luxury shower, rain can and body sprays, LED back lit mirrors, transom windows, 16’ x 18’ loft, 2nd floor laundry, tankless water heater and uber-modern chandeliers and decorative lighting. Rear yard is fenced and has a storage shed.
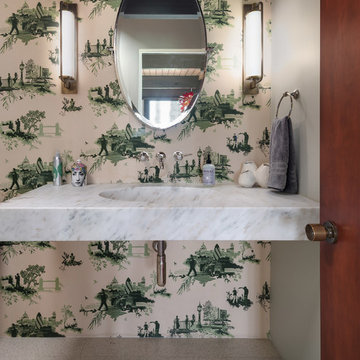
©Teague Hunziker.
Built in 1969. Architects Buff and Hensman
Idées déco pour un WC et toilettes rétro de taille moyenne avec un lavabo suspendu, un plan de toilette en marbre, un plan de toilette blanc, un mur vert et un sol beige.
Idées déco pour un WC et toilettes rétro de taille moyenne avec un lavabo suspendu, un plan de toilette en marbre, un plan de toilette blanc, un mur vert et un sol beige.
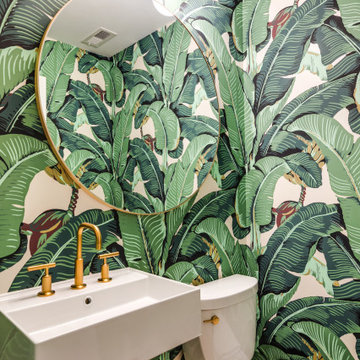
Aménagement d'un petit WC et toilettes rétro avec des portes de placard blanches, un lavabo suspendu, un plan de toilette blanc, meuble-lavabo suspendu et du papier peint.
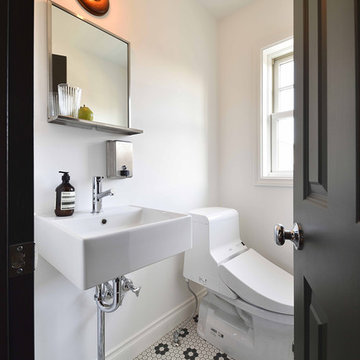
もう1つある洗面室はタイル張りの床。真っ白な空間は、まるでNYのホテルにいるような錯覚を起こしそう。
(C) COPYRIGHT 2017 Maple Homes International. ALL RIGHTS RESERVED.
Inspiration pour un WC et toilettes vintage avec un mur blanc, un sol en carrelage de porcelaine, un lavabo suspendu et un sol multicolore.
Inspiration pour un WC et toilettes vintage avec un mur blanc, un sol en carrelage de porcelaine, un lavabo suspendu et un sol multicolore.
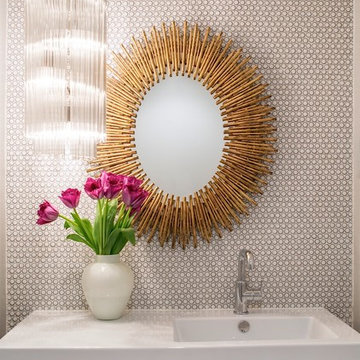
Ann Sacks Tile Beverly Hills. Arteriors Light Fixture & Mirror from Bassman Blaine.
Meghan OBrien Photography
Idées déco pour un WC et toilettes rétro avec un lavabo suspendu, un mur blanc et mosaïque.
Idées déco pour un WC et toilettes rétro avec un lavabo suspendu, un mur blanc et mosaïque.
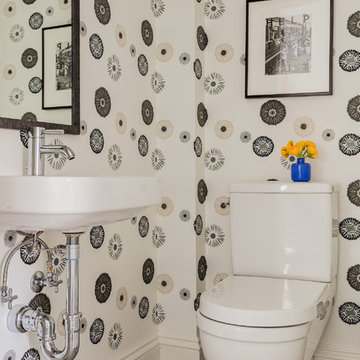
Photography by Michael J. Lee
Réalisation d'un WC et toilettes vintage de taille moyenne avec un lavabo suspendu, WC à poser, un carrelage noir et blanc, un mur blanc et un sol en carrelage de céramique.
Réalisation d'un WC et toilettes vintage de taille moyenne avec un lavabo suspendu, WC à poser, un carrelage noir et blanc, un mur blanc et un sol en carrelage de céramique.

Aménagement d'un petit WC et toilettes rétro avec des portes de placard grises, un carrelage gris, un carrelage de pierre, un mur gris, un lavabo suspendu, un plan de toilette gris, meuble-lavabo suspendu et un plan de toilette en stéatite.
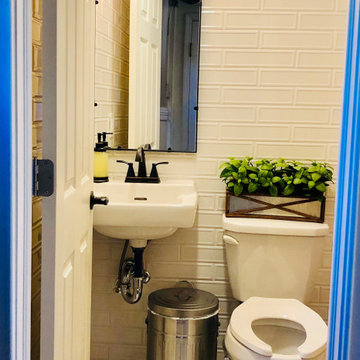
A very challenging job in working with a very small space of an 1927 church. Our job was to add two identical power rooms, under the stairs in the back of the building. The results were amazing and clients were pleased, many could not believe this could be done with he space we were given.
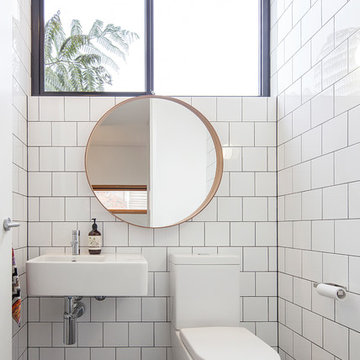
Idée de décoration pour un WC et toilettes vintage avec un carrelage blanc, un mur blanc, un sol en carrelage de terre cuite, un lavabo suspendu et un sol noir.
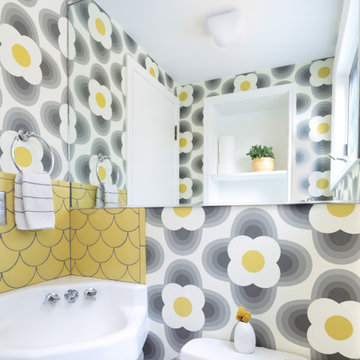
Exemple d'un petit WC et toilettes rétro avec WC séparés, un carrelage blanc, des carreaux de céramique, un mur jaune, un sol en bois brun, un lavabo suspendu, un sol marron, meuble-lavabo suspendu et du papier peint.
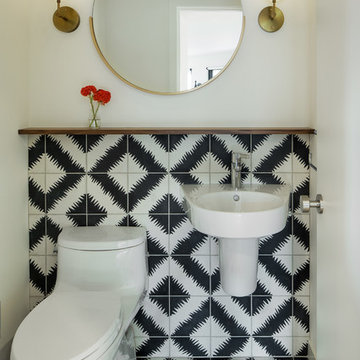
Powder room with Ann Sacks cement tile wrapping the wall.
Photo: Jeremy Bittermann
Idée de décoration pour un WC et toilettes vintage de taille moyenne avec WC à poser, un carrelage noir et blanc, des carreaux de céramique, un mur blanc, un sol en carrelage de céramique et un lavabo suspendu.
Idée de décoration pour un WC et toilettes vintage de taille moyenne avec WC à poser, un carrelage noir et blanc, des carreaux de céramique, un mur blanc, un sol en carrelage de céramique et un lavabo suspendu.
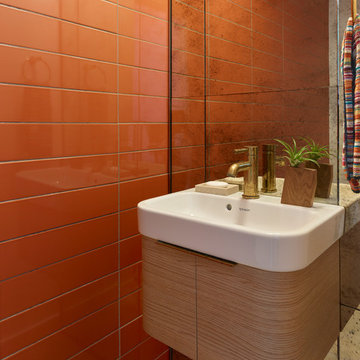
This full re-do of a tiny powder room uses vivid red-orange wall tile and antique mirror to create a rather glam, 70's vibe. Hexagonal stone floor tiles in a beach-sand tone add to the coastal effect. PDA was excited to see how well our favorite Missoni towel pattern went with the colors and materials here!
Idées déco de WC et toilettes rétro avec un lavabo suspendu
1
