Idées déco de WC et toilettes rétro avec un sol en bois brun
Trier par :
Budget
Trier par:Populaires du jour
1 - 20 sur 65 photos
1 sur 3
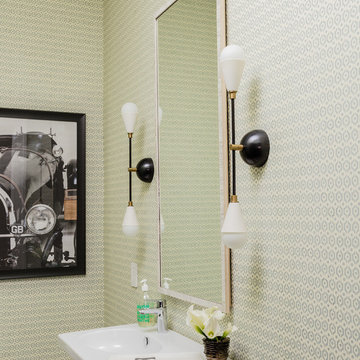
Photography by Michael J. Lee
Aménagement d'un WC et toilettes rétro de taille moyenne avec WC à poser, un carrelage blanc, un mur gris, un sol en bois brun et un lavabo suspendu.
Aménagement d'un WC et toilettes rétro de taille moyenne avec WC à poser, un carrelage blanc, un mur gris, un sol en bois brun et un lavabo suspendu.

Idées déco pour un WC et toilettes rétro de taille moyenne avec un placard en trompe-l'oeil, des portes de placard marrons, WC à poser, un carrelage multicolore, des carreaux de céramique, un mur multicolore, un sol en bois brun, une vasque, un plan de toilette en bois, un sol marron, un plan de toilette marron, meuble-lavabo sur pied, un plafond voûté et du papier peint.

Even the teensiest Powder bathroom can be a magnificent space to renovate – here is the proof. Bold watercolor wallpaper and sleek brass accents turned this into a chic space with big personality. We designed a custom walnut wood pedestal vanity to hold a custom black pearl leathered granite top with a built-up mitered edge. Simply sleek. To protect the wallpaper from water a crystal clear acrylic splash is installed with brass standoffs as the backsplash.
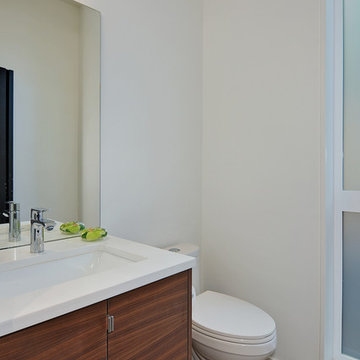
Elegant Powder room with Kovaks Light fixture. Quartz countertops and custom cabinetry.
Exemple d'un petit WC et toilettes rétro en bois brun avec un placard à porte plane, WC à poser, un mur blanc, un sol en bois brun, un lavabo encastré, un plan de toilette en quartz modifié et un plan de toilette blanc.
Exemple d'un petit WC et toilettes rétro en bois brun avec un placard à porte plane, WC à poser, un mur blanc, un sol en bois brun, un lavabo encastré, un plan de toilette en quartz modifié et un plan de toilette blanc.
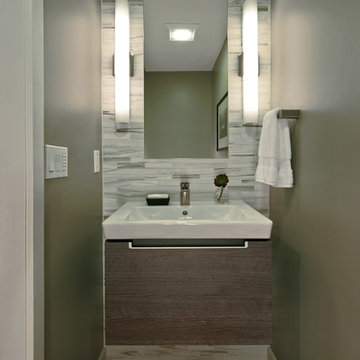
NW Architectural Photography, Designer Collaborative Interiors
Inspiration pour un petit WC et toilettes vintage avec un plan de toilette en quartz, un carrelage vert, des carreaux de porcelaine, un mur vert, un sol en bois brun, un lavabo suspendu et un sol marron.
Inspiration pour un petit WC et toilettes vintage avec un plan de toilette en quartz, un carrelage vert, des carreaux de porcelaine, un mur vert, un sol en bois brun, un lavabo suspendu et un sol marron.

This powder room had tons of extra details that are very pleasing to the eye.
A floating sink base, vessel sink, wall mounted faucet, suspended mirror, floating vanity lights and gorgeous micro tile... what is there not to love?
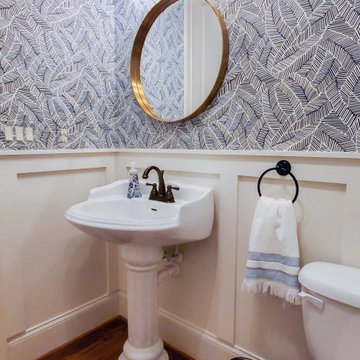
Aménagement d'un petit WC et toilettes rétro avec WC à poser, un sol en bois brun, un lavabo de ferme, un sol marron et du papier peint.
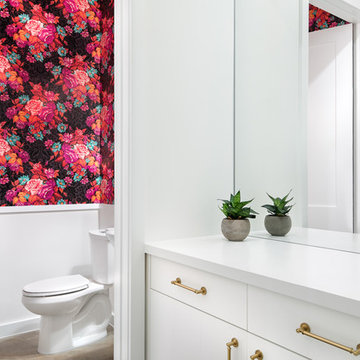
Photography By : Piston Design, Paul Finkel
Cette image montre un WC et toilettes vintage de taille moyenne avec un placard à porte plane, des portes de placard blanches, WC séparés, un mur blanc, un sol en bois brun, un plan de toilette en surface solide, un sol marron et un plan de toilette blanc.
Cette image montre un WC et toilettes vintage de taille moyenne avec un placard à porte plane, des portes de placard blanches, WC séparés, un mur blanc, un sol en bois brun, un plan de toilette en surface solide, un sol marron et un plan de toilette blanc.
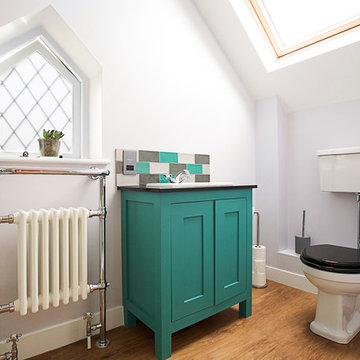
Exemple d'un WC et toilettes rétro avec un placard à porte shaker, des portes de placard turquoises, WC séparés, un mur gris, un sol en bois brun, un plan vasque et un sol marron.
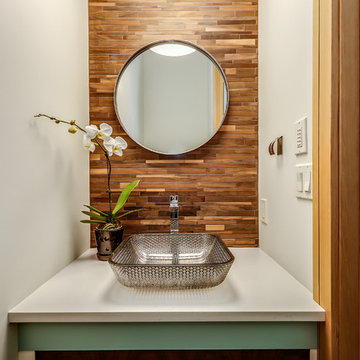
Zoon Media
Idée de décoration pour un WC et toilettes vintage de taille moyenne avec un placard en trompe-l'oeil, des portes de placard turquoises, WC séparés, un carrelage marron, des carreaux en allumettes, un mur blanc, un sol en bois brun, une vasque, un sol marron et un plan de toilette en quartz modifié.
Idée de décoration pour un WC et toilettes vintage de taille moyenne avec un placard en trompe-l'oeil, des portes de placard turquoises, WC séparés, un carrelage marron, des carreaux en allumettes, un mur blanc, un sol en bois brun, une vasque, un sol marron et un plan de toilette en quartz modifié.
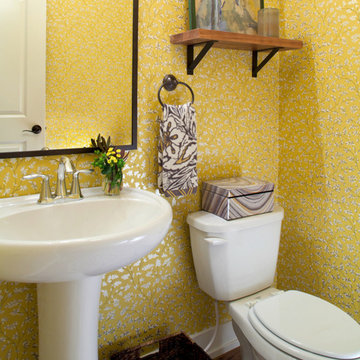
The yellow and metallic wallpaper brightens this small powder room and adds some fun.
Réalisation d'un petit WC et toilettes vintage avec un lavabo de ferme et un sol en bois brun.
Réalisation d'un petit WC et toilettes vintage avec un lavabo de ferme et un sol en bois brun.
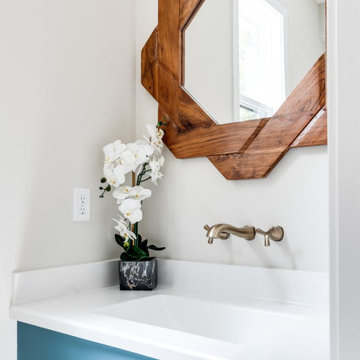
We’ve carefully crafted every inch of this home to bring you something never before seen in this area! Modern front sidewalk and landscape design leads to the architectural stone and cedar front elevation, featuring a contemporary exterior light package, black commercial 9’ window package and 8 foot Art Deco, mahogany door. Additional features found throughout include a two-story foyer that showcases the horizontal metal railings of the oak staircase, powder room with a floating sink and wall-mounted gold faucet and great room with a 10’ ceiling, modern, linear fireplace and 18’ floating hearth, kitchen with extra-thick, double quartz island, full-overlay cabinets with 4 upper horizontal glass-front cabinets, premium Electrolux appliances with convection microwave and 6-burner gas range, a beverage center with floating upper shelves and wine fridge, first-floor owner’s suite with washer/dryer hookup, en-suite with glass, luxury shower, rain can and body sprays, LED back lit mirrors, transom windows, 16’ x 18’ loft, 2nd floor laundry, tankless water heater and uber-modern chandeliers and decorative lighting. Rear yard is fenced and has a storage shed.
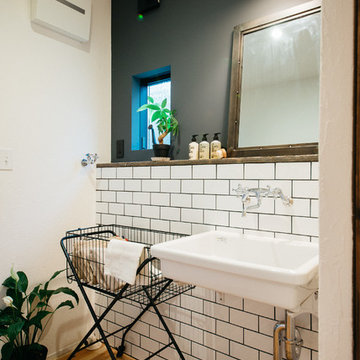
タイルと古材、アクセントクロスにシンプルな洗面台
Idée de décoration pour un WC et toilettes vintage avec un mur multicolore, un sol en bois brun, un lavabo suspendu et un sol marron.
Idée de décoration pour un WC et toilettes vintage avec un mur multicolore, un sol en bois brun, un lavabo suspendu et un sol marron.
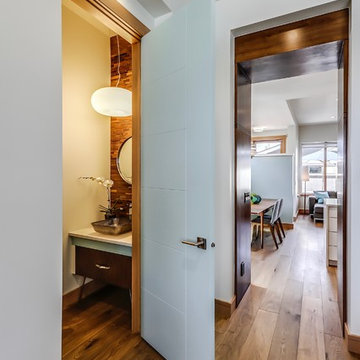
The amazing walnut wood mosaic backsplash extends up the wall to the 10' ceiling. A smoked-glass vessel sink and concrete-like quartz complement the walnut and turquoise furniture-like vanity with hairpin legs. Through a walnut panelled doorway you enter into the light filled
kitchen and living room.
zoon media
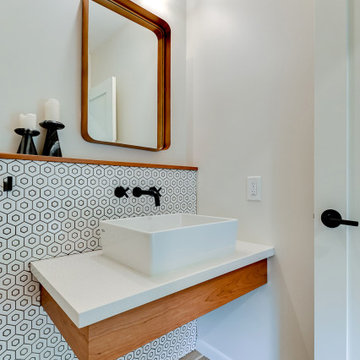
Aménagement d'un WC et toilettes rétro en bois brun avec un carrelage blanc, des carreaux de porcelaine, un mur blanc, un sol en bois brun, une vasque, un plan de toilette en quartz modifié, un plan de toilette blanc et meuble-lavabo suspendu.
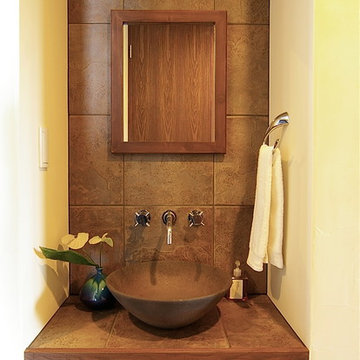
Cette image montre un WC et toilettes vintage avec des portes de placard marrons, un carrelage marron, des carreaux de porcelaine, un mur blanc, un sol en bois brun, un plan de toilette en carrelage, un sol marron et un plan de toilette marron.
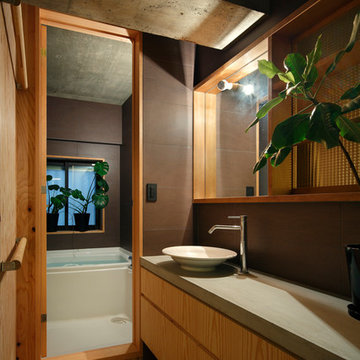
all photos(C)藤井浩二
Réalisation d'un WC et toilettes vintage en bois brun avec un placard à porte plane, un mur marron, un sol en bois brun, une vasque et un sol marron.
Réalisation d'un WC et toilettes vintage en bois brun avec un placard à porte plane, un mur marron, un sol en bois brun, une vasque et un sol marron.

Powder room. Photography by Lucas Henning.
Cette image montre un petit WC et toilettes vintage en bois foncé avec un placard à porte plane, WC à poser, un carrelage beige, un carrelage de pierre, un mur beige, un sol en bois brun, un lavabo posé, un plan de toilette en granite, un sol marron et un plan de toilette gris.
Cette image montre un petit WC et toilettes vintage en bois foncé avec un placard à porte plane, WC à poser, un carrelage beige, un carrelage de pierre, un mur beige, un sol en bois brun, un lavabo posé, un plan de toilette en granite, un sol marron et un plan de toilette gris.
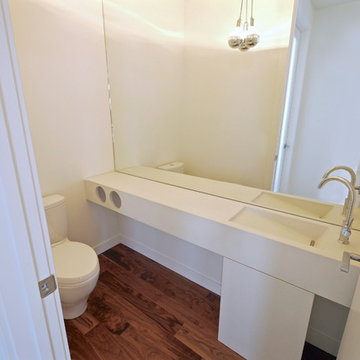
Powder Room with custom concrete sink and full-height mirror
Cette photo montre un WC et toilettes rétro de taille moyenne avec WC séparés, un mur blanc, un sol en bois brun et un lavabo de ferme.
Cette photo montre un WC et toilettes rétro de taille moyenne avec WC séparés, un mur blanc, un sol en bois brun et un lavabo de ferme.
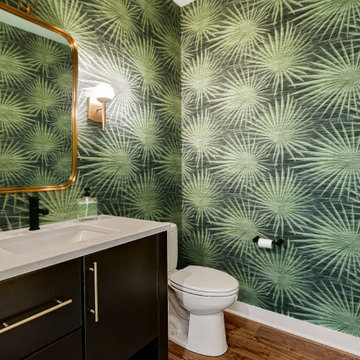
The Clemont, Plan 2117 - Transitional Style with 3-Car Garage
Réalisation d'un WC et toilettes vintage de taille moyenne avec un mur vert, un sol en bois brun, un lavabo encastré, un plan de toilette en granite, un sol marron, un plan de toilette blanc, meuble-lavabo encastré et du papier peint.
Réalisation d'un WC et toilettes vintage de taille moyenne avec un mur vert, un sol en bois brun, un lavabo encastré, un plan de toilette en granite, un sol marron, un plan de toilette blanc, meuble-lavabo encastré et du papier peint.
Idées déco de WC et toilettes rétro avec un sol en bois brun
1