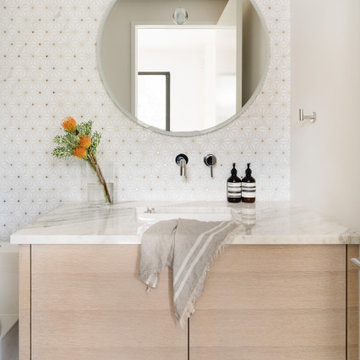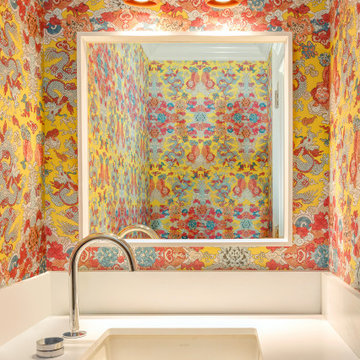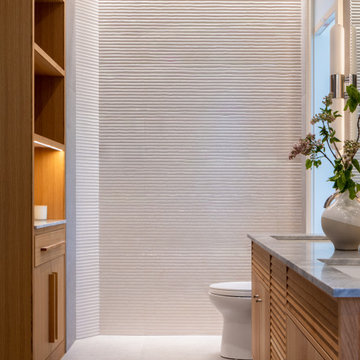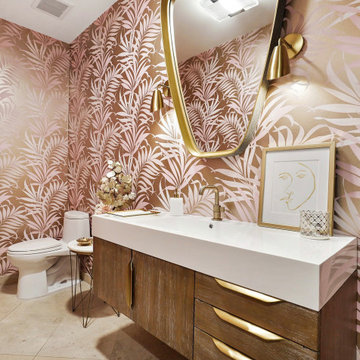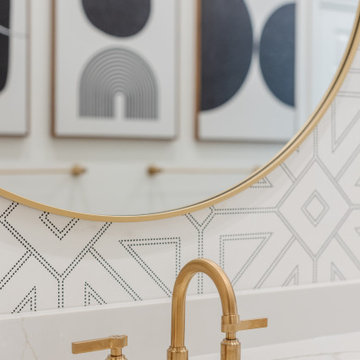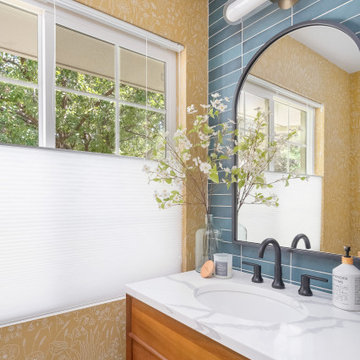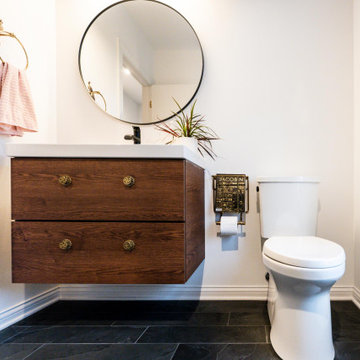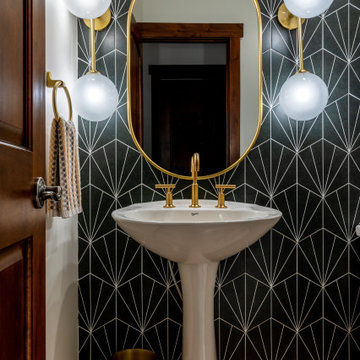Idées déco de WC et toilettes rétro
Trier par :
Budget
Trier par:Populaires du jour
121 - 140 sur 2 208 photos
1 sur 2
![Rire[リール]](https://st.hzcdn.com/fimgs/pictures/トイレ洗面所/rireリール-renovesリノベ札幌株-img~52a1e95e08d3bd7c_2659-1-2974d0d-w360-h360-b0-p0.jpg)
RENOVES
Réalisation d'un WC et toilettes vintage avec un placard sans porte, un mur blanc, parquet clair et un sol beige.
Réalisation d'un WC et toilettes vintage avec un placard sans porte, un mur blanc, parquet clair et un sol beige.

We can't get enough of this bathroom's chair rail, wainscoting, the statement sink, and mosaic floor tile.
Cette photo montre un très grand WC et toilettes rétro avec un placard sans porte, des portes de placard blanches, WC à poser, un carrelage gris, des carreaux de céramique, un mur blanc, un sol en carrelage de terre cuite, un lavabo posé, un plan de toilette en marbre, un sol blanc, un plan de toilette blanc, meuble-lavabo sur pied, un plafond à caissons et du papier peint.
Cette photo montre un très grand WC et toilettes rétro avec un placard sans porte, des portes de placard blanches, WC à poser, un carrelage gris, des carreaux de céramique, un mur blanc, un sol en carrelage de terre cuite, un lavabo posé, un plan de toilette en marbre, un sol blanc, un plan de toilette blanc, meuble-lavabo sur pied, un plafond à caissons et du papier peint.
Trouvez le bon professionnel près de chez vous
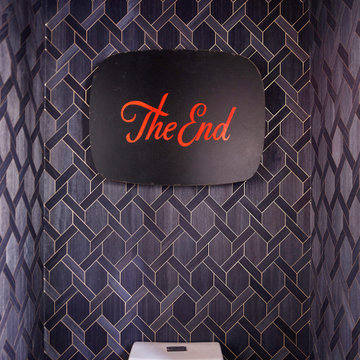
Located in San Rafael's sunny Dominican neighborhood, this East Coast-style brown shingle needed an infusion of color and pattern for a young family. Against the white walls in the combined entry and living room, we mixed mid-century silhouettes with bold blue, orange, lemon, and magenta shades. The living area segues to the dining room, which features an abstract graphic patterned wall covering. Across the way, a bright open kitchen allows for ample food prep and dining space. Outside we painted the poolhouse ombre teal. On the interior, we echoed the same fun colors of the home.
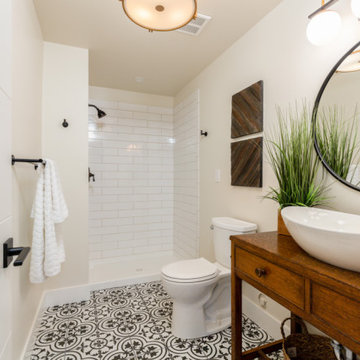
Powder bathroom. Found vanity at a local antique store. Drilled holes for plumbing and sink, sprayed with polyueruthane to protect the wood. European glass is installed in shower now.
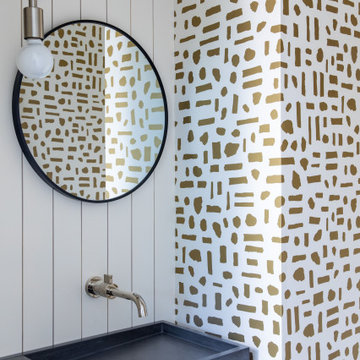
Exemple d'un petit WC et toilettes rétro avec un mur multicolore, un lavabo intégré, un plan de toilette en béton, un plan de toilette gris, meuble-lavabo suspendu, du papier peint et du lambris de bois.
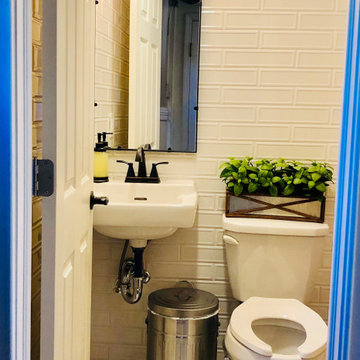
A very challenging job in working with a very small space of an 1927 church. Our job was to add two identical power rooms, under the stairs in the back of the building. The results were amazing and clients were pleased, many could not believe this could be done with he space we were given.
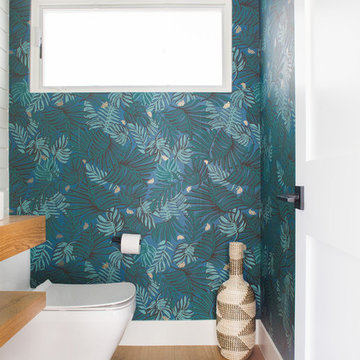
Lane Dittoe Photographs
[FIXE] design house interors
Idée de décoration pour un WC et toilettes vintage en bois clair de taille moyenne avec un placard sans porte, un mur blanc, parquet clair, une vasque et un plan de toilette en bois.
Idée de décoration pour un WC et toilettes vintage en bois clair de taille moyenne avec un placard sans porte, un mur blanc, parquet clair, une vasque et un plan de toilette en bois.
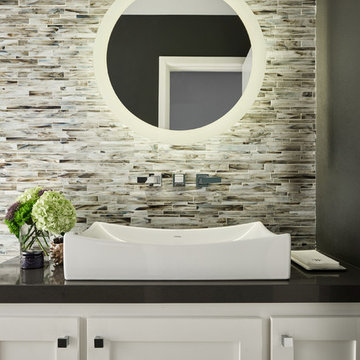
Highly edited and livable, this Dallas mid-century residence is both bright and airy. The layered neutrals are brightened with carefully placed pops of color, creating a simultaneously welcoming and relaxing space. The home is a perfect spot for both entertaining large groups and enjoying family time -- exactly what the clients were looking for.
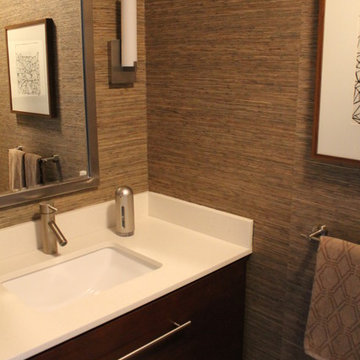
A walnut stained, single-drawer floating vanity features a white quartz counter top, Moen single-lever faucet and an undermount rectangular sink. A brushed metal mirror and a pair of brushed nickel sconces add bling to the naturally textured wall covering and dark wood cabinet. On the wall, an original charcoal drawing is accented by a walnut finish frame.
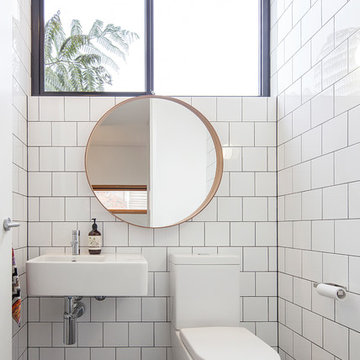
Idée de décoration pour un WC et toilettes vintage avec un carrelage blanc, un mur blanc, un sol en carrelage de terre cuite, un lavabo suspendu et un sol noir.

Réalisation d'un WC et toilettes vintage en bois avec un mur marron, une vasque, un plan de toilette en onyx, un plan de toilette multicolore, WC à poser et un sol marron.
Idées déco de WC et toilettes rétro
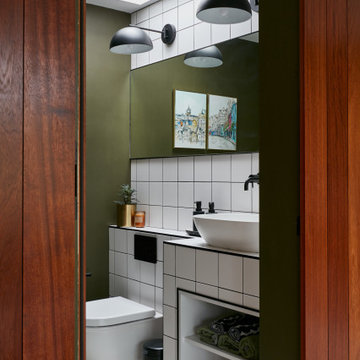
We concealed this cloakroom behind a continuous iroko wall panelling that stretches across the hallway. The custom fitted shelving was designed to maximise functionality in this compact space. The design is warm and welcoming.
7
