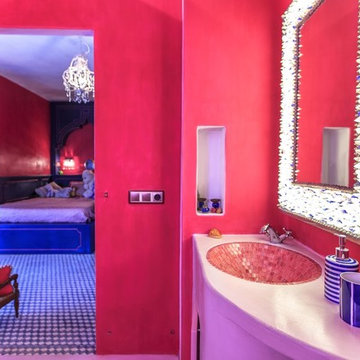Idées déco de WC et toilettes roses
Trier par :
Budget
Trier par:Populaires du jour
1 - 20 sur 26 photos
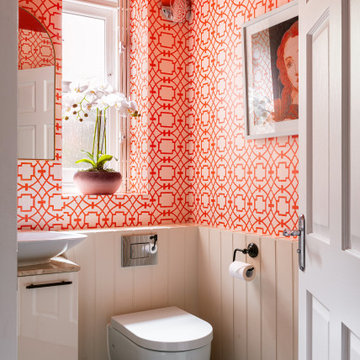
Step into a powder room that's sure to leave a lasting impression. One of Embee Interiors’ latest project showcases how bold colours and playful patterns can transform a space into a joyful experience. This space is a perfect example of a true collaboration between client and designer that resulted in a fun and inviting space. The bold orange ceiling and eye-catching patterned wallpaper infuse the room with energy and playfulness.
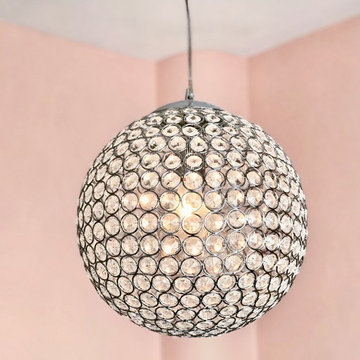
Driscoll Interior Design, LLC
Cette image montre un petit WC et toilettes bohème avec un placard à porte affleurante, des portes de placard blanches, WC séparés, un mur rose, parquet en bambou, un lavabo encastré, un plan de toilette en quartz modifié et un sol gris.
Cette image montre un petit WC et toilettes bohème avec un placard à porte affleurante, des portes de placard blanches, WC séparés, un mur rose, parquet en bambou, un lavabo encastré, un plan de toilette en quartz modifié et un sol gris.

We wanted to make a statement in the small powder bathroom with the color blue! Hand-painted wood tiles are on the accent wall behind the mirror, toilet, and sink, creating the perfect pop of design. Brass hardware and plumbing is used on the freestanding sink to give contrast to the blue and green color scheme. An elegant mirror stands tall in order to make the space feel larger. Light green penny floor tile is put in to also make the space feel larger than it is. We decided to add a pop of a complimentary color with a large artwork that has the color orange. This allows the space to take a break from the blue and green color scheme. This powder bathroom is small but mighty.
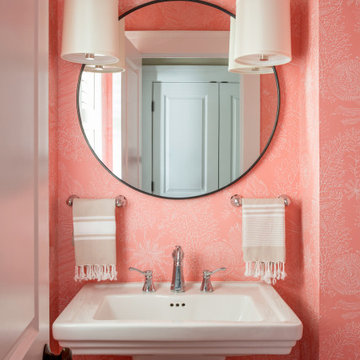
Exemple d'un petit WC et toilettes chic avec un carrelage rose, un mur rose, un lavabo de ferme et meuble-lavabo sur pied.
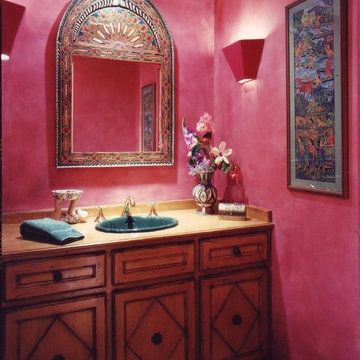
Bright glazed walls bring life to an interior, windowless powder room.
Réalisation d'un petit WC et toilettes bohème en bois foncé avec un lavabo posé, un placard avec porte à panneau surélevé, un plan de toilette en bois, WC séparés, un sol en bois brun et un mur rose.
Réalisation d'un petit WC et toilettes bohème en bois foncé avec un lavabo posé, un placard avec porte à panneau surélevé, un plan de toilette en bois, WC séparés, un sol en bois brun et un mur rose.
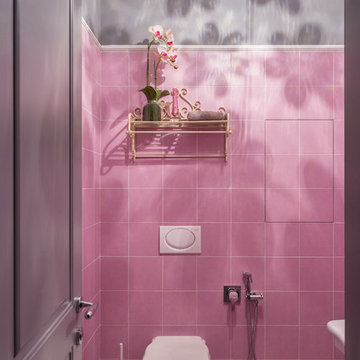
foto: Anton Likhtarovich
Idées déco pour un petit WC et toilettes éclectique avec un carrelage rose, des carreaux de céramique, un mur gris, un sol en carrelage de terre cuite, un sol rose et WC séparés.
Idées déco pour un petit WC et toilettes éclectique avec un carrelage rose, des carreaux de céramique, un mur gris, un sol en carrelage de terre cuite, un sol rose et WC séparés.
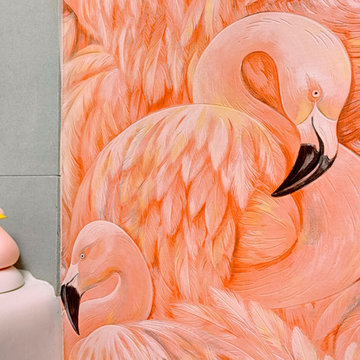
Get a Free Quote Today: ' http://bit.ly/Paintzen'
Our quotes include labor, paint, supplies, and excellent project management services.
Wallpaper: "Flamingos" Albany Maison by Albany. Purchase at www.wallpaperdirect.com.
Wallpaper Installation done by Paintzen.
Photo credit: Photo by Pixy

We first worked with these clients in their Toronto home. They recently moved to a new-build in Kleinburg. While their Toronto home was traditional in style and décor, they wanted a more transitional look for their new home. We selected a neutral colour palette of creams, soft grey/blues and added punches of bold colour through art, toss cushions and accessories. All furnishings were curated to suit this family’s lifestyle. They love to host and entertain large family gatherings so maximizing seating in all main spaces was a must. The kitchen table was custom-made to accommodate 12 people comfortably for lunch or dinner or friends dropping by for coffee.
For more about Lumar Interiors, click here: https://www.lumarinteriors.com/
To learn more about this project, click here: https://www.lumarinteriors.com/portfolio/kleinburg-family-home-design-decor/
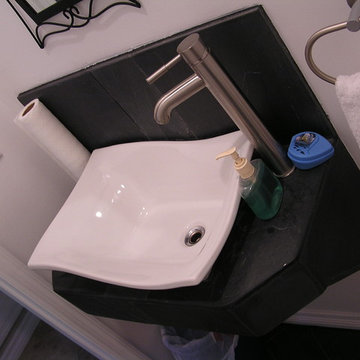
This modern monotone and minimalist powder room is the perfect show case of how you can take a basic and boring small space like a powder room and turn it into a true head spinner with a low budget and not a lot of work.
The wall sink is custom work, wood framing for the unique shape was done from regular 2x4 framing, covered with absolute black granite with sanded edges for smooth finish, and a vessel sink mounted on top.
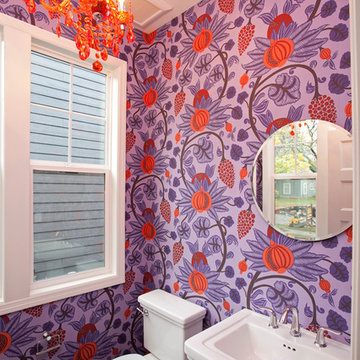
Idées déco pour un WC et toilettes contemporain de taille moyenne avec un lavabo de ferme, WC à poser, un mur multicolore et un sol en bois brun.
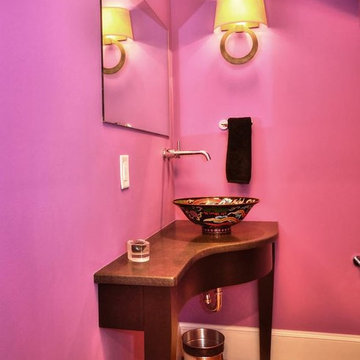
Lavatory under stairs. The shape of the vanity follows the shape of the room
Inspiration pour un petit WC et toilettes traditionnel en bois foncé avec un placard en trompe-l'oeil, WC à poser, un mur violet, un sol en bois brun, une vasque, un plan de toilette en marbre et un sol marron.
Inspiration pour un petit WC et toilettes traditionnel en bois foncé avec un placard en trompe-l'oeil, WC à poser, un mur violet, un sol en bois brun, une vasque, un plan de toilette en marbre et un sol marron.
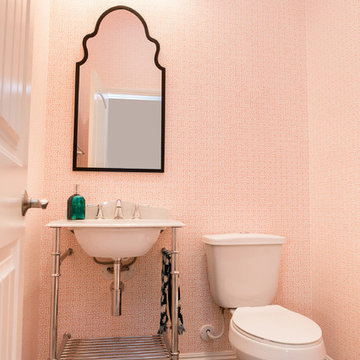
Robyn Lorenza Photography
Cette photo montre un WC et toilettes tendance avec WC séparés, un mur orange, sol en stratifié, un lavabo encastré, un plan de toilette en quartz modifié, un sol gris et un plan de toilette blanc.
Cette photo montre un WC et toilettes tendance avec WC séparés, un mur orange, sol en stratifié, un lavabo encastré, un plan de toilette en quartz modifié, un sol gris et un plan de toilette blanc.
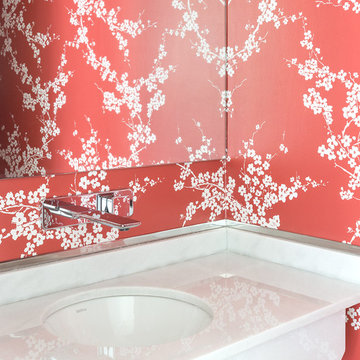
Fotografía: Lucía Gorostegui
Réalisation d'un WC et toilettes design de taille moyenne.
Réalisation d'un WC et toilettes design de taille moyenne.
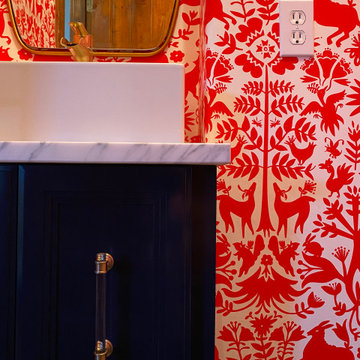
Idée de décoration pour un petit WC et toilettes craftsman avec un placard à porte shaker, des portes de placard bleues, un mur rouge, sol en béton ciré, une vasque, un plan de toilette en marbre, un sol marron, un plan de toilette gris, meuble-lavabo encastré et du papier peint.
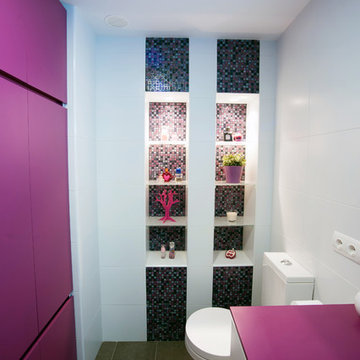
Réalisation d'un WC et toilettes design de taille moyenne avec un placard à porte plane, des portes de placard blanches, WC séparés, un mur multicolore, un sol en carrelage de céramique et un lavabo intégré.
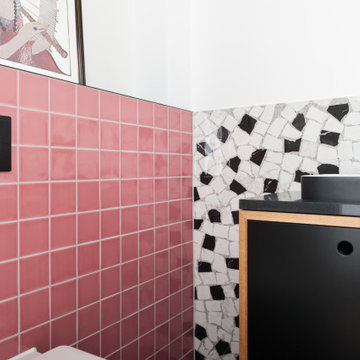
Exemple d'un petit WC et toilettes tendance avec un placard à porte shaker, des portes de placard noires, un carrelage noir et blanc, des carreaux de céramique, un plan de toilette en bois, un plan de toilette noir et meuble-lavabo sur pied.
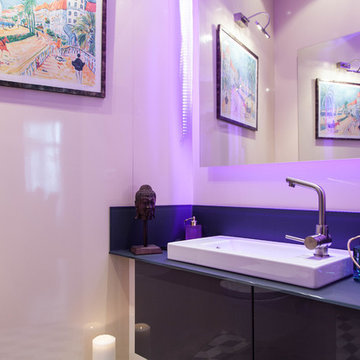
Un espace attenant à la salle d'eau a été réorganisé pour les toilettes avec vasque et armoire de toilette, Placard technique dissimulé, pour recevoir le chauffe-eau.. Cabinet de toilette esthétique et fonctionnel.Crédit photo Ajda Kara
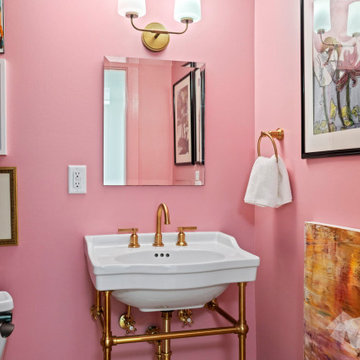
Pink can really pack a punch and isn’t for everyone, but this bright color , Cyclamen, by Sherwin Williams was the perfect compliment for the owners eclectic, art collection.
The space was previously a full bath, but was minimized in order to volunteer space for the primary bath -(see Elegant Bathroom Makeover).
A freestanding sink vanity was used to provide more visual space. Gold fixtures add to the bling that the owner was looking for.
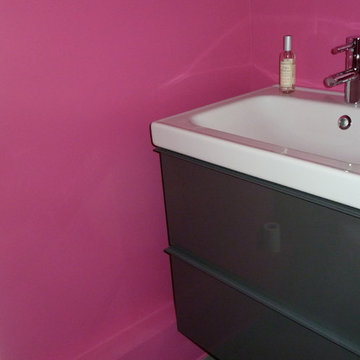
Cette photo montre un petit WC suspendu tendance avec un placard à porte plane, des portes de placard grises, un carrelage gris, des carreaux de céramique, un mur rose, un sol en carrelage de céramique, un plan vasque et un sol gris.
Idées déco de WC et toilettes roses
1
