WC et Toilettes
Trier par :
Budget
Trier par:Populaires du jour
1 - 15 sur 15 photos
1 sur 3
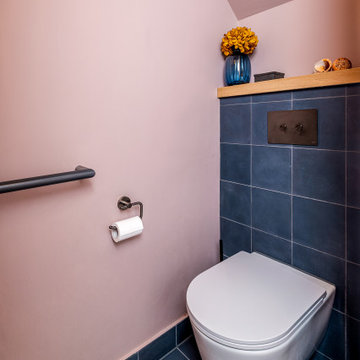
The floor tiles extend up behind the toilet. We love the blue next to the "Setting Plaster" wall colour by Farrow & Ball.
Idées déco pour un petit WC suspendu contemporain avec un carrelage bleu, des carreaux de porcelaine, un mur rose, un sol en carrelage de porcelaine, un lavabo suspendu et un sol bleu.
Idées déco pour un petit WC suspendu contemporain avec un carrelage bleu, des carreaux de porcelaine, un mur rose, un sol en carrelage de porcelaine, un lavabo suspendu et un sol bleu.
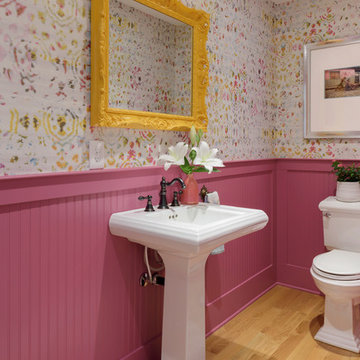
The client's family heirloom picture frame in need of repair was instead transformed into a colorfully framed mirror. Wallpaper and fuchsia paint make this a distinctive unexpected look. Photo by Aaron Leitz

© Lassiter Photography | ReVisionCharlotte.com
Idées déco pour un WC et toilettes campagne en bois brun de taille moyenne avec un placard à porte shaker, un mur multicolore, un sol en carrelage de porcelaine, un lavabo encastré, un plan de toilette en quartz, un sol gris, un plan de toilette gris, meuble-lavabo suspendu et boiseries.
Idées déco pour un WC et toilettes campagne en bois brun de taille moyenne avec un placard à porte shaker, un mur multicolore, un sol en carrelage de porcelaine, un lavabo encastré, un plan de toilette en quartz, un sol gris, un plan de toilette gris, meuble-lavabo suspendu et boiseries.

The overall design was done by Sarah Vaile Interior Design. My contribution to this was the stone specification and architectural details for the intricate inverted chevron tile format.
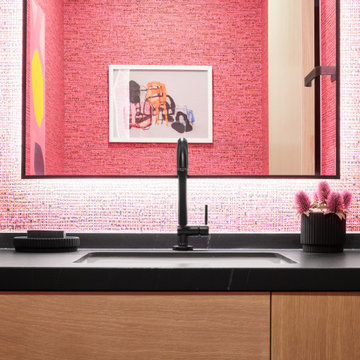
Cette photo montre un petit WC et toilettes moderne en bois clair avec un placard à porte plane, un mur rose, un lavabo encastré, un plan de toilette en quartz modifié, un plan de toilette noir, meuble-lavabo suspendu et du papier peint.
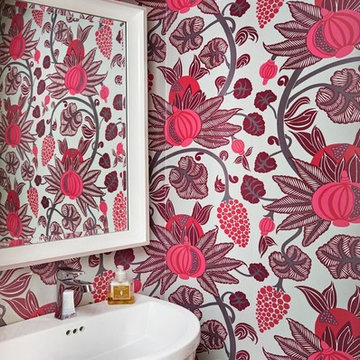
Photography by Stephani Buchman
Cette image montre un WC et toilettes traditionnel avec un mur rose et un lavabo suspendu.
Cette image montre un WC et toilettes traditionnel avec un mur rose et un lavabo suspendu.
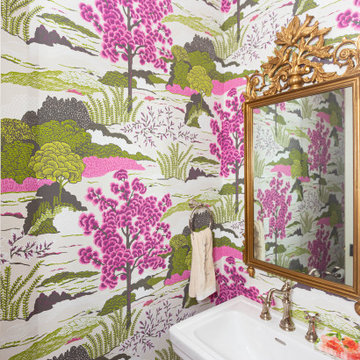
In terms of interior design, the plan included high-end details and finishes for each space that created a flow of color from one space to the next while still creating a unique feel for each specific room. In addition to fabrics and furniture, the design plan included area rugs that fulfilled the overall plan of color flow and uniqueness, and lighting to complement each space with brass accents that worked well together but were not “matchy matchy" as seen in the powder room.
Photos by Ebony Ellis for Charleston Home + Design Magazine
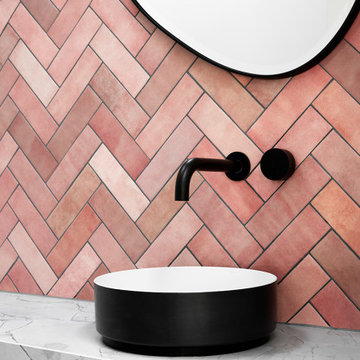
This stunning four-bedroom home effortlessly oozes fun and functionality with a transformation that honours colour, character and coming together.
Enlisted to convert this modern Victorian into a home that marries heritage and hosting, architectural themes of period detailing and fluting feature throughout.
Embarking on a colour journey of furniture, art selection, decor and soft furnishings, the finished product is a medley that accents the architectural backdrop of black and white with a line up of local furniture artisans, artists and international furniture designers that fills the home with a sense of flow and collaboration.
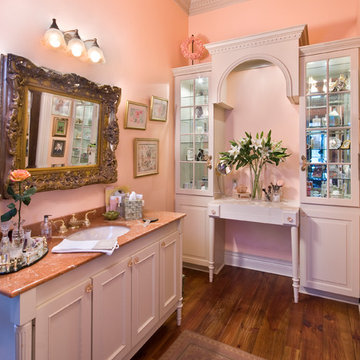
Melissa Oivanki for Custom Home Designs, LLC
Idée de décoration pour un grand WC et toilettes tradition avec un lavabo encastré, un placard en trompe-l'oeil, des portes de placard blanches, un plan de toilette en granite, un mur rose et un sol en bois brun.
Idée de décoration pour un grand WC et toilettes tradition avec un lavabo encastré, un placard en trompe-l'oeil, des portes de placard blanches, un plan de toilette en granite, un mur rose et un sol en bois brun.
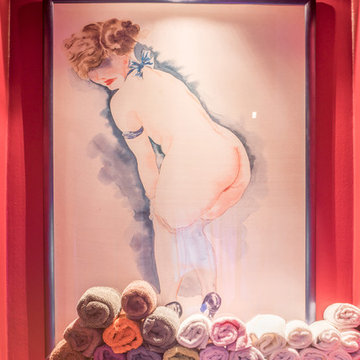
In der Gästetoilette hat man Freude: Farbton "Joy" von Anna von Mangoldt Farben... // Fotograf: Martin Gaissert, Köln
Idée de décoration pour un WC et toilettes bohème avec un mur rouge et un sol en carrelage de céramique.
Idée de décoration pour un WC et toilettes bohème avec un mur rouge et un sol en carrelage de céramique.
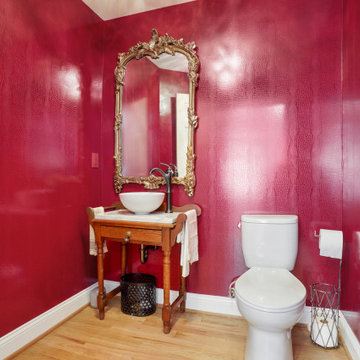
Idée de décoration pour un WC et toilettes tradition en bois brun de taille moyenne avec un mur rouge, parquet clair, un plan de toilette en marbre, un plan de toilette blanc, meuble-lavabo sur pied et du papier peint.
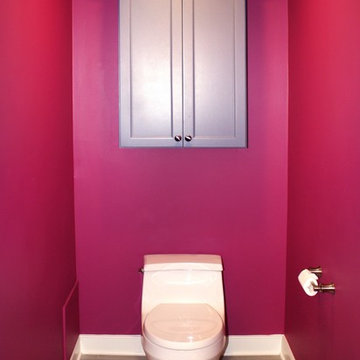
A girl's dream bathroom! Hot pink walls, light gray cabinetry with loads of storage, crystal chandelier, and enclosed tub and shower. Gorgeous penny round porcelain tile featured in the shower space.
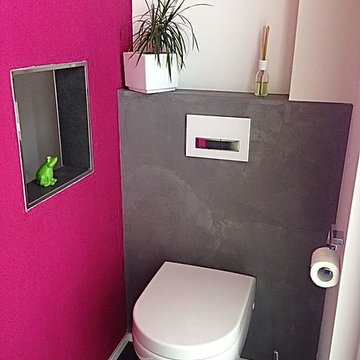
Fugenlos, pflegeleicht und schön...
Cette photo montre un petit WC suspendu tendance avec un mur rose, un sol en calcaire et un sol noir.
Cette photo montre un petit WC suspendu tendance avec un mur rose, un sol en calcaire et un sol noir.
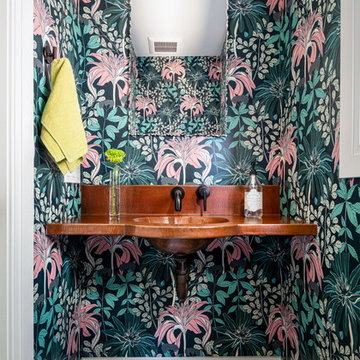
Réalisation d'un petit WC et toilettes design avec un sol en carrelage de céramique, un lavabo suspendu et un sol multicolore.
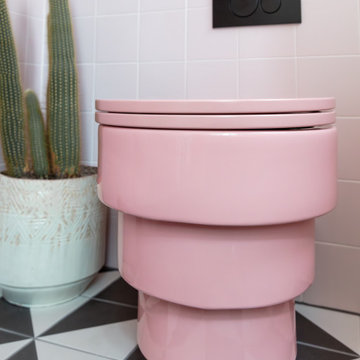
MEMPHIS ON MY MIND? Creating WOW in a WC! Our brief was to give impact to a plain guest bathroom in this mid century villa. Our clients wanted colour, joy and something out of the ordinary.
1