Idées déco de WC et toilettes rouges avec des portes de placard blanches
Trier par :
Budget
Trier par:Populaires du jour
1 - 20 sur 51 photos
1 sur 3
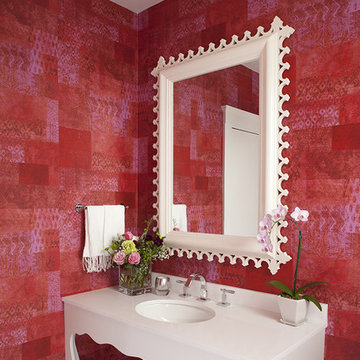
my office bathroom
Cette image montre un WC et toilettes bohème avec un lavabo encastré, un placard en trompe-l'oeil, des portes de placard blanches et un mur rouge.
Cette image montre un WC et toilettes bohème avec un lavabo encastré, un placard en trompe-l'oeil, des portes de placard blanches et un mur rouge.

We wanted to make a statement in the small powder bathroom with the color blue! Hand-painted wood tiles are on the accent wall behind the mirror, toilet, and sink, creating the perfect pop of design. Brass hardware and plumbing is used on the freestanding sink to give contrast to the blue and green color scheme. An elegant mirror stands tall in order to make the space feel larger. Light green penny floor tile is put in to also make the space feel larger than it is. We decided to add a pop of a complimentary color with a large artwork that has the color orange. This allows the space to take a break from the blue and green color scheme. This powder bathroom is small but mighty.
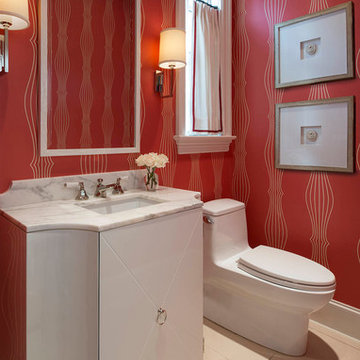
Inspiration pour un WC et toilettes traditionnel avec un lavabo encastré, un placard à porte plane, des portes de placard blanches, un plan de toilette en marbre, un carrelage beige, un mur rouge et WC à poser.
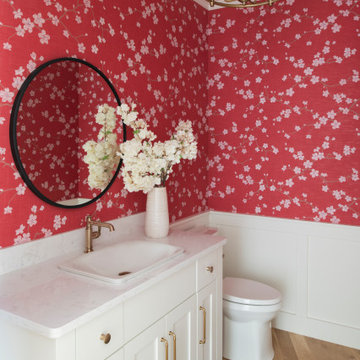
Idée de décoration pour un WC et toilettes tradition avec des portes de placard blanches, un plan de toilette en quartz modifié et un plan de toilette blanc.

Réalisation d'un petit WC et toilettes bohème avec un placard à porte shaker, des portes de placard blanches, WC à poser, un carrelage bleu, un mur rose, un sol en bois brun, un lavabo encastré, un plan de toilette en quartz modifié, un sol marron, un plan de toilette blanc, meuble-lavabo sur pied, du papier peint et des carreaux en terre cuite.
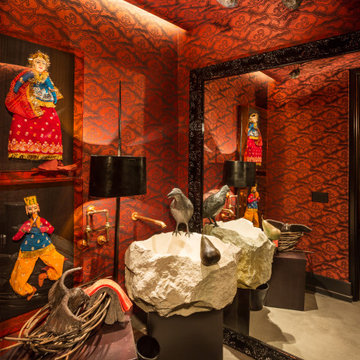
Guest bathroom transformed into a gallery. Original art and sculpture integrated with wall to ceiling red wallpaper. Copper tubing fixtures.
Inspiration pour un petit WC et toilettes bohème avec des portes de placard blanches et un plan de toilette en calcaire.
Inspiration pour un petit WC et toilettes bohème avec des portes de placard blanches et un plan de toilette en calcaire.

Cette image montre un WC et toilettes craftsman de taille moyenne avec des portes de placard blanches, WC à poser, un mur rouge, un lavabo de ferme, meuble-lavabo sur pied, boiseries, sol en stratifié et un sol multicolore.
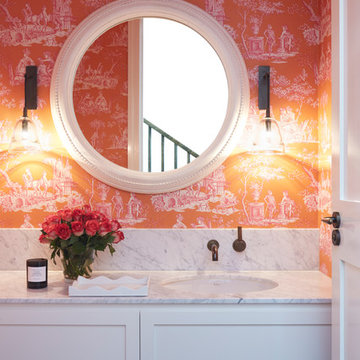
Christine Francis
Cette photo montre un WC et toilettes chic avec un placard à porte shaker, des portes de placard blanches, un mur orange et un plan de toilette blanc.
Cette photo montre un WC et toilettes chic avec un placard à porte shaker, des portes de placard blanches, un mur orange et un plan de toilette blanc.
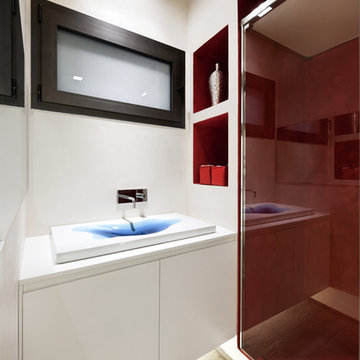
Stefano Pedretti
Aménagement d'un petit WC et toilettes contemporain avec une vasque, un placard à porte plane, des portes de placard blanches, un mur blanc et parquet clair.
Aménagement d'un petit WC et toilettes contemporain avec une vasque, un placard à porte plane, des portes de placard blanches, un mur blanc et parquet clair.
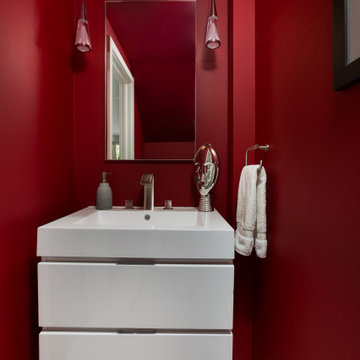
Idée de décoration pour un petit WC et toilettes design avec un placard à porte plane, des portes de placard blanches et meuble-lavabo suspendu.
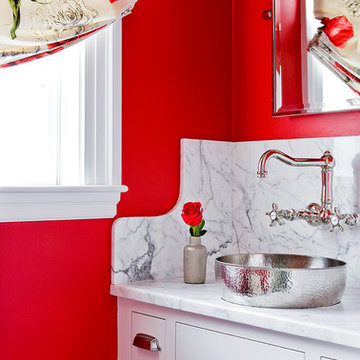
Michael J Lee
Aménagement d'un WC et toilettes classique de taille moyenne avec un placard à porte shaker, des portes de placard blanches, un mur rouge, une vasque, un plan de toilette en marbre et un plan de toilette blanc.
Aménagement d'un WC et toilettes classique de taille moyenne avec un placard à porte shaker, des portes de placard blanches, un mur rouge, une vasque, un plan de toilette en marbre et un plan de toilette blanc.
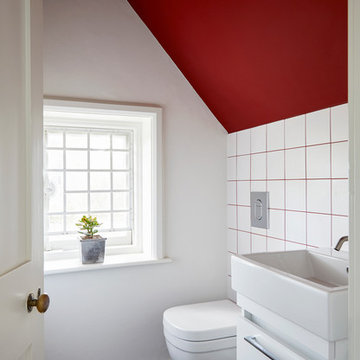
Réalisation d'un WC et toilettes design avec un placard à porte plane, des portes de placard blanches, un carrelage blanc, un mur blanc, un plan vasque et un sol noir.
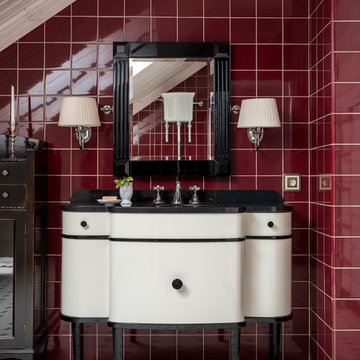
Евгений Кулибаба
Exemple d'un WC et toilettes chic avec un carrelage rouge, des carreaux de céramique, carreaux de ciment au sol, un plan de toilette en marbre, un sol blanc, un plan de toilette noir, un placard à porte plane et des portes de placard blanches.
Exemple d'un WC et toilettes chic avec un carrelage rouge, des carreaux de céramique, carreaux de ciment au sol, un plan de toilette en marbre, un sol blanc, un plan de toilette noir, un placard à porte plane et des portes de placard blanches.
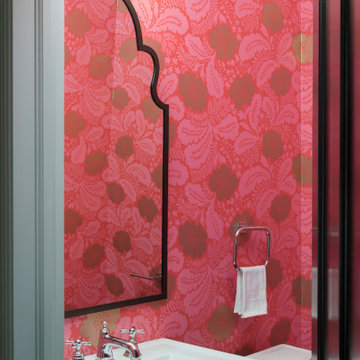
Idée de décoration pour un petit WC et toilettes tradition avec des portes de placard blanches, WC à poser, un mur rose, un sol en marbre, un lavabo de ferme et un sol multicolore.
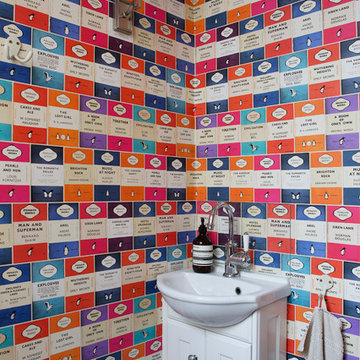
Simon Whitbread
Cette image montre un petit WC et toilettes minimaliste avec un lavabo de ferme, des portes de placard blanches, WC à poser, un mur multicolore et un placard avec porte à panneau encastré.
Cette image montre un petit WC et toilettes minimaliste avec un lavabo de ferme, des portes de placard blanches, WC à poser, un mur multicolore et un placard avec porte à panneau encastré.
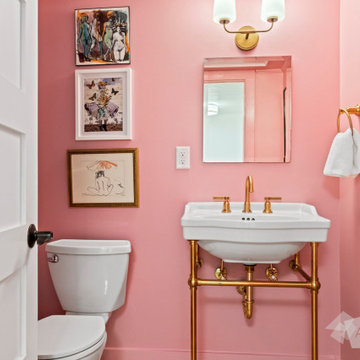
Pink can really pack a punch and isn’t for everyone, but this bright color , Cyclamen, by Sherwin Williams was the perfect compliment for the owners eclectic, art collection.
The space was previously a full bath, but was minimized in order to volunteer space for the primary bath -(see Elegant Bathroom Makeover).
A freestanding sink vanity was used to provide more visual space. Gold fixtures add to the bling that the owner was looking for.
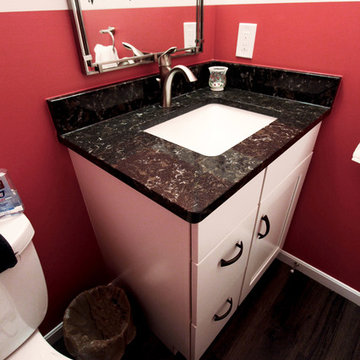
In this powder room we installed Waypoint 650S Painted Linen vanity with Eternia Westbury Quartz on the countertop. Kohler Caxton Rectangular sink in biscuit. Possini Bath Light in Deco Nickel with Feiss Decorative Mirror.
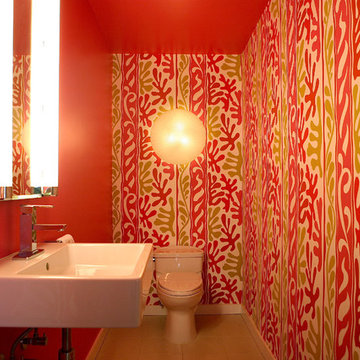
This vibrant powder room shows little restraint. This Matisse inspired wallpaper is like a triple shot of espresso.
Power baths are great places to let your imagination run wild.
Mission accomplished.
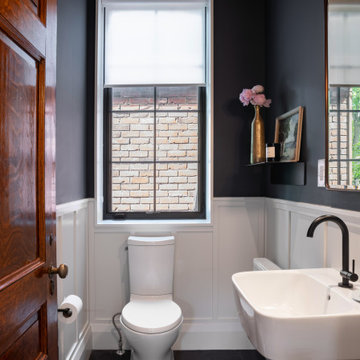
The ground floor powder room is located in the transition point between the old and new parts of the home. New wainscoting takes a cue from the heritage woodwork, and is combined with more contemporary fixtures and finishes.
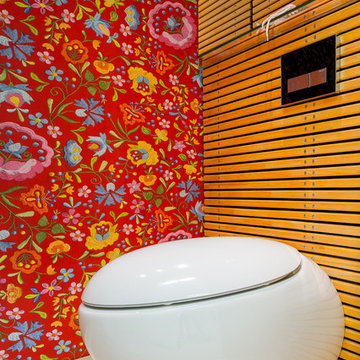
Idée de décoration pour un WC et toilettes avec des portes de placard blanches, WC à poser et meuble-lavabo sur pied.
Idées déco de WC et toilettes rouges avec des portes de placard blanches
1