Idées déco de WC et toilettes rouges avec un carrelage beige
Trier par :
Budget
Trier par:Populaires du jour
1 - 20 sur 29 photos

Cette photo montre un petit WC et toilettes chic avec WC séparés, un carrelage bleu, un carrelage vert, un carrelage orange, un carrelage rouge, un carrelage beige, un carrelage multicolore, mosaïque, un mur rouge, parquet foncé, une vasque et un plan de toilette en carrelage.
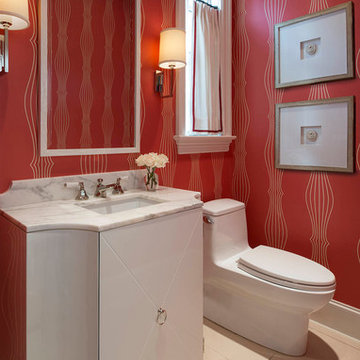
Inspiration pour un WC et toilettes traditionnel avec un lavabo encastré, un placard à porte plane, des portes de placard blanches, un plan de toilette en marbre, un carrelage beige, un mur rouge et WC à poser.
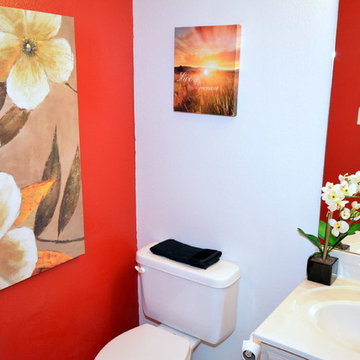
Listed by Vicky Horton, Coldwell Banker Legacy Realtors. List Price; $210k. Staging by MAP Consultants, llc. Furniture Provided by CORT Furniture Rental ABQ. Photos by Mike Vhistadt, Coldwell Banker Legacy Realtors
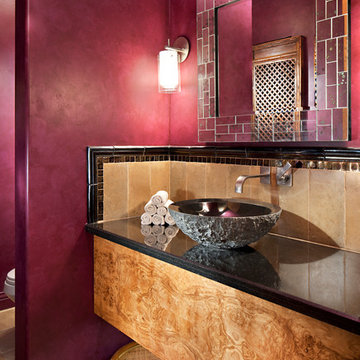
Centered on seamless transitions of indoor and outdoor living, this open-planned Spanish Ranch style home is situated atop a modest hill overlooking Western San Diego County. The design references a return to historic Rancho Santa Fe style by utilizing a smooth hand troweled stucco finish, heavy timber accents, and clay tile roofing. By accurately identifying the peak view corridors the house is situated on the site in such a way where the public spaces enjoy panoramic valley views, while the master suite and private garden are afforded majestic hillside views.
As see in San Diego magazine, November 2011
http://www.sandiegomagazine.com/San-Diego-Magazine/November-2011/Hilltop-Hacienda/
Photos by: Zack Benson
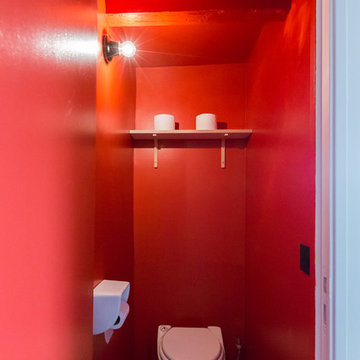
opus photo
Idée de décoration pour un petit WC et toilettes design avec un carrelage beige, un mur rouge et un sol en carrelage de céramique.
Idée de décoration pour un petit WC et toilettes design avec un carrelage beige, un mur rouge et un sol en carrelage de céramique.
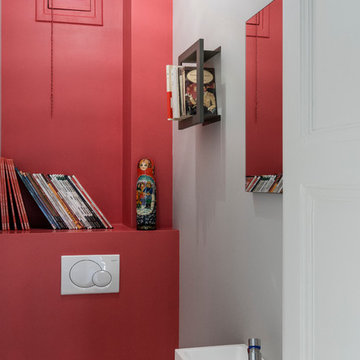
Réfection complète, Protection des murs par BA13, Coffrage des tuyaux. Pose peinture et carrelage. Ouverture de la porte modifiée. Décoration et rangements.
photographe-architecture.net

The powder room adds a bit of 'wow factor' with the custom designed cherry red laquered vanity. An LED light strip is recessed into the under side of the vanity to highlight the natural stone floor. The backsplash feature wall is a mosaic of various white and gray stones from Artistic Tile
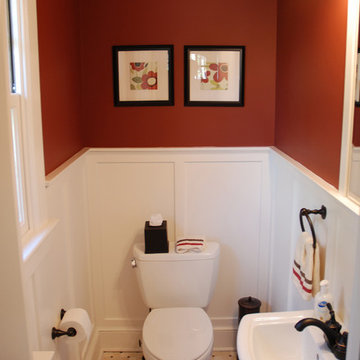
Inspiration pour un petit WC et toilettes traditionnel avec WC séparés, un carrelage beige, un mur rouge, un sol en carrelage de céramique et un lavabo de ferme.
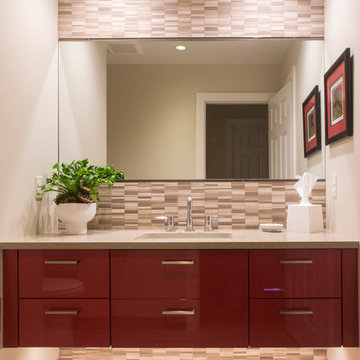
Idées déco pour un WC et toilettes contemporain avec un lavabo encastré, un placard à porte plane, un plan de toilette en quartz, un carrelage beige et un sol en marbre.
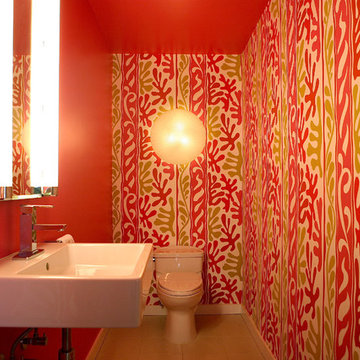
This vibrant powder room shows little restraint. This Matisse inspired wallpaper is like a triple shot of espresso.
Power baths are great places to let your imagination run wild.
Mission accomplished.
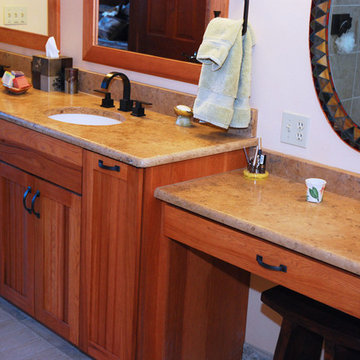
Pictured is the vanity area with separate attention drawn to it by using a designer mirror.
Cette image montre un WC et toilettes chalet en bois brun de taille moyenne avec un lavabo encastré, un placard à porte plane, un plan de toilette en granite, WC séparés, un carrelage beige, des carreaux de céramique, un mur beige et un sol en carrelage de céramique.
Cette image montre un WC et toilettes chalet en bois brun de taille moyenne avec un lavabo encastré, un placard à porte plane, un plan de toilette en granite, WC séparés, un carrelage beige, des carreaux de céramique, un mur beige et un sol en carrelage de céramique.
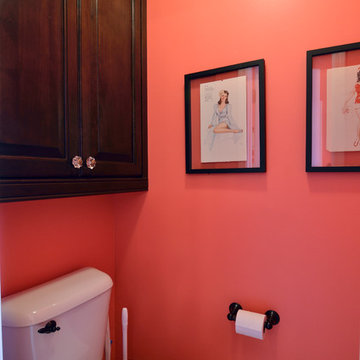
http://www.fotografikarts.com/
Cette image montre un WC et toilettes design de taille moyenne avec un placard avec porte à panneau surélevé, des portes de placard noires, WC à poser, un carrelage beige et un mur rose.
Cette image montre un WC et toilettes design de taille moyenne avec un placard avec porte à panneau surélevé, des portes de placard noires, WC à poser, un carrelage beige et un mur rose.
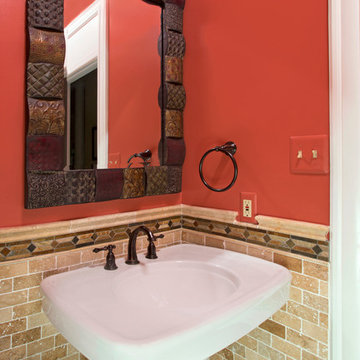
A simple pedestal sink with oiled bronze fixtures place the stunning hand laid tile in center stage in this remodeled powder room. Bright orange paint and a striking mirror give this bathroom a contemporary feel.
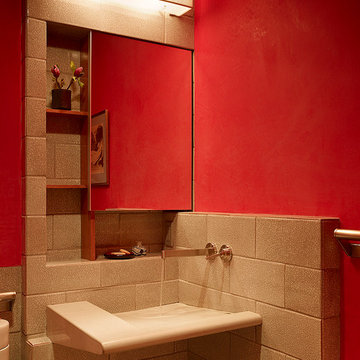
Fu-Tung Cheng, CHENG Design
• Powder Room featuring Custom Crackle Tile, San Francisco High-Rise Home
Dynamic, updated materials and a new plan transformed a lifeless San Francisco condo into an urban treasure, reminiscent of the client’s beloved weekend retreat also designed by Cheng Design. The simplified layout provides a showcase for the client’s art collection while tiled walls, concrete surfaces, and bamboo cabinets and paneling create personality and warmth. The kitchen features a rouge concrete countertop, a concrete and bamboo elliptical prep island, and a built-in eating area that showcases the gorgeous downtown view.
Photography: Matthew Millman
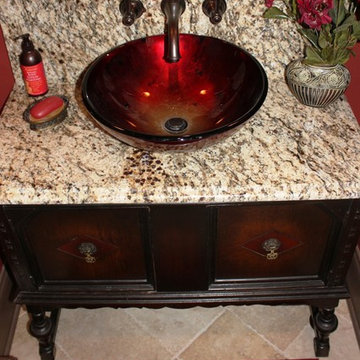
Aménagement d'un petit WC et toilettes classique en bois foncé avec une vasque, un placard en trompe-l'oeil, un plan de toilette en granite, un carrelage beige, des dalles de pierre, un mur rouge, un sol en travertin et un sol beige.

This lovely home began as a complete remodel to a 1960 era ranch home. Warm, sunny colors and traditional details fill every space. The colorful gazebo overlooks the boccii court and a golf course. Shaded by stately palms, the dining patio is surrounded by a wrought iron railing. Hand plastered walls are etched and styled to reflect historical architectural details. The wine room is located in the basement where a cistern had been.
Project designed by Susie Hersker’s Scottsdale interior design firm Design Directives. Design Directives is active in Phoenix, Paradise Valley, Cave Creek, Carefree, Sedona, and beyond.
For more about Design Directives, click here: https://susanherskerasid.com/
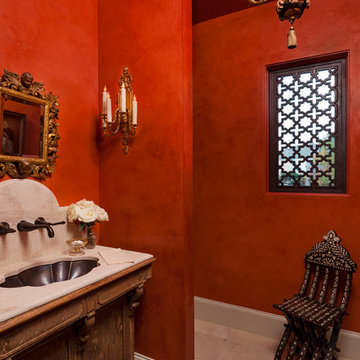
Réalisation d'un WC et toilettes méditerranéen en bois brun avec un lavabo encastré, un placard en trompe-l'oeil et un carrelage beige.
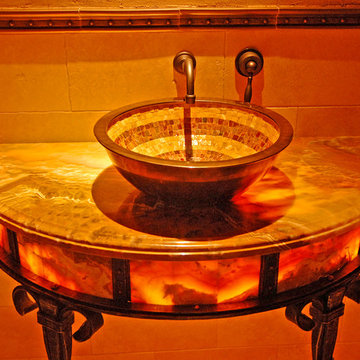
Aménagement d'un WC et toilettes classique avec un carrelage beige, du carrelage en travertin, un mur beige, une vasque et un plan de toilette en quartz.
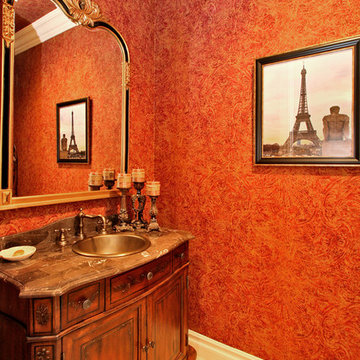
Preview First
Inspiration pour un petit WC et toilettes traditionnel en bois brun avec un lavabo posé, un placard en trompe-l'oeil, un plan de toilette en marbre, WC à poser, un mur rouge, un sol en marbre et un carrelage beige.
Inspiration pour un petit WC et toilettes traditionnel en bois brun avec un lavabo posé, un placard en trompe-l'oeil, un plan de toilette en marbre, WC à poser, un mur rouge, un sol en marbre et un carrelage beige.
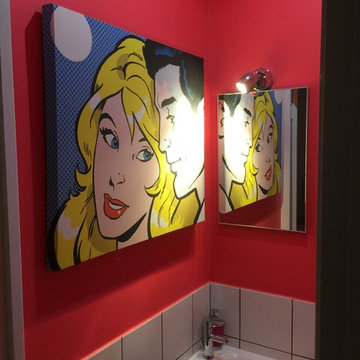
Idées déco pour un WC suspendu de taille moyenne avec un placard sans porte, des portes de placard blanches, un carrelage beige, un carrelage gris, des carreaux de céramique, un mur gris, un sol en carrelage de céramique, un lavabo suspendu, un plan de toilette en béton, un sol blanc et un plan de toilette gris.
Idées déco de WC et toilettes rouges avec un carrelage beige
1