Idées déco de WC et toilettes rouges avec un carrelage de pierre
Trier par :
Budget
Trier par:Populaires du jour
1 - 7 sur 7 photos
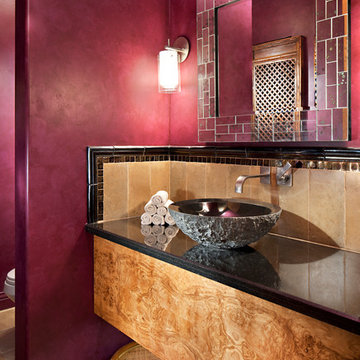
Centered on seamless transitions of indoor and outdoor living, this open-planned Spanish Ranch style home is situated atop a modest hill overlooking Western San Diego County. The design references a return to historic Rancho Santa Fe style by utilizing a smooth hand troweled stucco finish, heavy timber accents, and clay tile roofing. By accurately identifying the peak view corridors the house is situated on the site in such a way where the public spaces enjoy panoramic valley views, while the master suite and private garden are afforded majestic hillside views.
As see in San Diego magazine, November 2011
http://www.sandiegomagazine.com/San-Diego-Magazine/November-2011/Hilltop-Hacienda/
Photos by: Zack Benson

The powder room adds a bit of 'wow factor' with the custom designed cherry red laquered vanity. An LED light strip is recessed into the under side of the vanity to highlight the natural stone floor. The backsplash feature wall is a mosaic of various white and gray stones from Artistic Tile
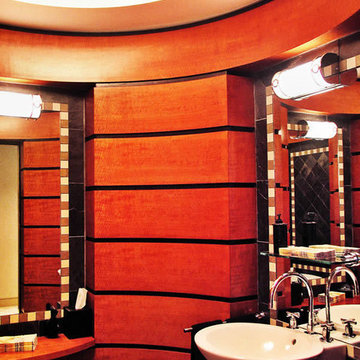
A perfectly circular powder room with sleek sycamore and ebony paneled walls. 4 niches contain the necessities. When the panelled entry door is closed, it blends seamlessly into the woodwork.
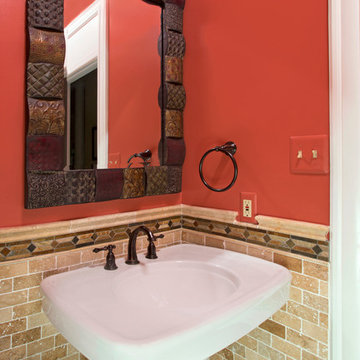
A simple pedestal sink with oiled bronze fixtures place the stunning hand laid tile in center stage in this remodeled powder room. Bright orange paint and a striking mirror give this bathroom a contemporary feel.
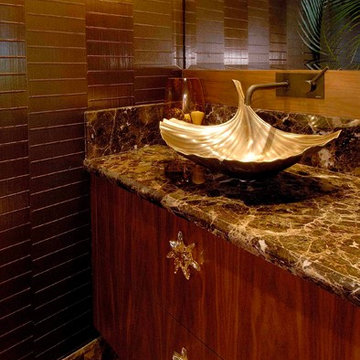
Bath, Lighting, & Interior Design by Valorie Spence
Interior Design Solutions, Maui, Hawaii
www.idsmaui.com
Greg Hoxsie Photography
Pono Building Company, Inc.

Cette image montre un WC et toilettes design avec une vasque, un placard en trompe-l'oeil, un plan de toilette en acier inoxydable, WC à poser, un carrelage de pierre et un carrelage gris.
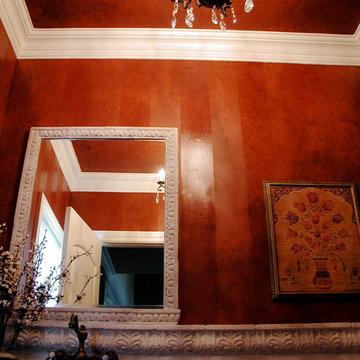
Idée de décoration pour un petit WC et toilettes tradition avec un carrelage de pierre et un mur rouge.
Idées déco de WC et toilettes rouges avec un carrelage de pierre
1