Idées déco de WC et toilettes rouges avec un carrelage multicolore
Trier par :
Budget
Trier par:Populaires du jour
1 - 17 sur 17 photos

Cette photo montre un petit WC et toilettes chic avec WC séparés, un carrelage bleu, un carrelage vert, un carrelage orange, un carrelage rouge, un carrelage beige, un carrelage multicolore, mosaïque, un mur rouge, parquet foncé, une vasque et un plan de toilette en carrelage.

Santa Barbara tile used in existing niche. Red paint thru out the space. Recycled barn wood vanity commissioned from an artist. Unique iron candle sconces and iron mirror suspended by chain from the ceiling. Hand forged towel hook.
Dean Fueroghne Photography

We wanted to make a statement in the small powder bathroom with the color blue! Hand-painted wood tiles are on the accent wall behind the mirror, toilet, and sink, creating the perfect pop of design. Brass hardware and plumbing is used on the freestanding sink to give contrast to the blue and green color scheme. An elegant mirror stands tall in order to make the space feel larger. Light green penny floor tile is put in to also make the space feel larger than it is. We decided to add a pop of a complimentary color with a large artwork that has the color orange. This allows the space to take a break from the blue and green color scheme. This powder bathroom is small but mighty.
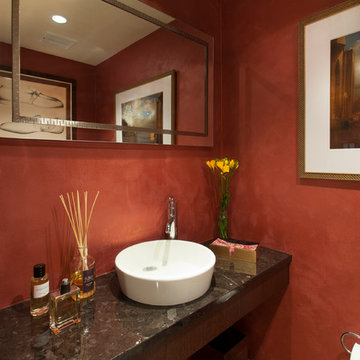
A Philadelphia suburban Main Line bi-level condo is home to a contemporary collection of art and furnishings. The light filled neutral space is warm and inviting and serves as a backdrop to showcase this couple’s growing art collection. Great use of color for accents, custom furniture and an eclectic mix of furnishings add interest and texture to the space. Nestled in the trees, this suburban home feels like it’s in the country while just a short distance to the city.
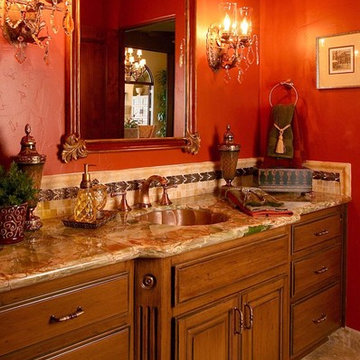
The entry powder room received custom cabinets with custom furniture finish of opaque conversion varnish with glaze top coats. The floor received the same tile as the kitchen. The great room has a 14' ceiling, three 5-foot by 7-foot wood outswing doors with arched tops, and the tile used was the same as that used in the kitchen.
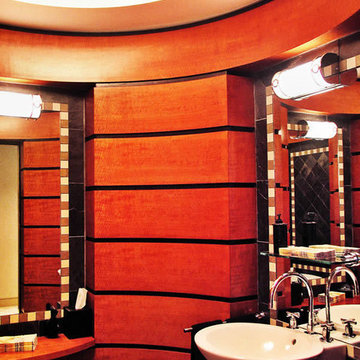
A perfectly circular powder room with sleek sycamore and ebony paneled walls. 4 niches contain the necessities. When the panelled entry door is closed, it blends seamlessly into the woodwork.
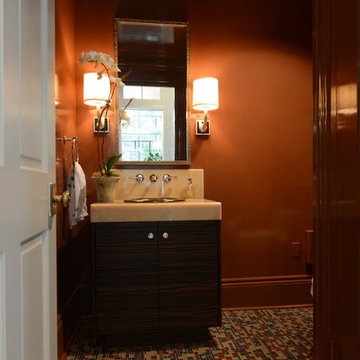
Idées déco pour un WC et toilettes contemporain en bois foncé de taille moyenne avec un sol en carrelage de terre cuite, un lavabo posé, un placard à porte plane, un carrelage multicolore, un mur orange et un plan de toilette en onyx.
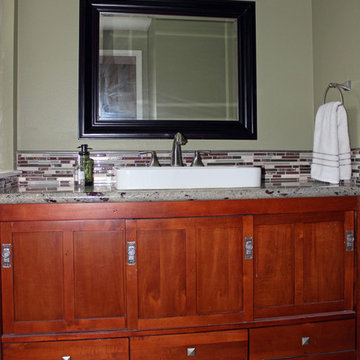
Asian inspired, powder room bath remodel with an eclectic mix of finishes.
Idées déco pour un WC et toilettes classique en bois foncé de taille moyenne avec un placard à porte shaker, un carrelage multicolore, du carrelage en ardoise, un sol en carrelage de céramique, un lavabo encastré, un plan de toilette en surface solide, un sol beige et un mur vert.
Idées déco pour un WC et toilettes classique en bois foncé de taille moyenne avec un placard à porte shaker, un carrelage multicolore, du carrelage en ardoise, un sol en carrelage de céramique, un lavabo encastré, un plan de toilette en surface solide, un sol beige et un mur vert.
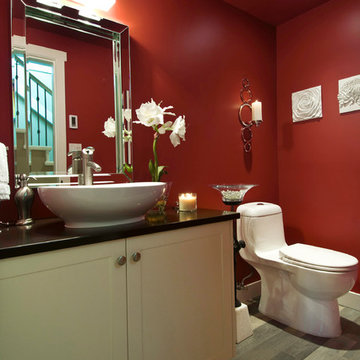
This was a full home renovation of an 1980's home. With the homeowners wanting to keep the flow within the living spaces we installed the same flooring through out, as well as kept the colour palette soft and neutral. Adding in pops of red & black to add some interest completed the contemporary look of this house.
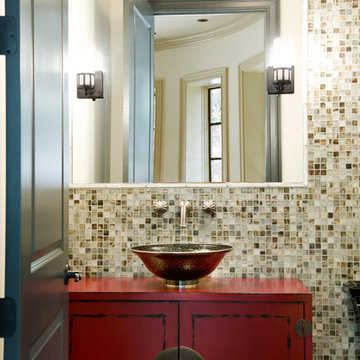
The open, charcoal grey door provides a glimpse into this powder room, which finds inspiration via transitional, Asian elements. Its focal point, a vanity painted Chinese red, stands out among the cream, bronze and charcoal grey tones of the glass mosaic tiled wall. The bronze transitional sconces and nickel pendant light showcase the effortless blending of metals. The satin nickel faucet with melon handles complement the color and pattern of the vessel sink, creating a cohesive design.
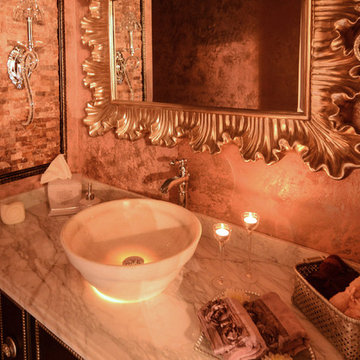
Photos by Agnes Jawoszek
Réalisation d'un WC et toilettes tradition en bois foncé avec une vasque, un plan de toilette en marbre, WC à poser, un carrelage multicolore, des carreaux de porcelaine, un mur rose et un sol en carrelage de porcelaine.
Réalisation d'un WC et toilettes tradition en bois foncé avec une vasque, un plan de toilette en marbre, WC à poser, un carrelage multicolore, des carreaux de porcelaine, un mur rose et un sol en carrelage de porcelaine.
Photo ©Emilie Bouaziz Interior design
Inspiration pour un WC suspendu design avec un carrelage multicolore et un mur rouge.
Inspiration pour un WC suspendu design avec un carrelage multicolore et un mur rouge.
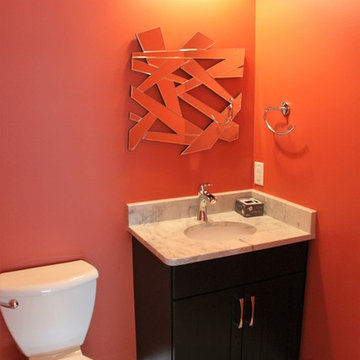
Idées déco pour un WC et toilettes contemporain avec un sol en carrelage de céramique, un plan de toilette en granite, des portes de placard blanches, un carrelage multicolore et des carreaux de céramique.
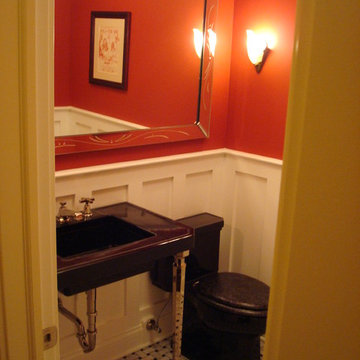
Aménagement d'un petit WC et toilettes classique avec un lavabo encastré, un placard avec porte à panneau encastré, WC séparés, un carrelage multicolore, mosaïque, un mur rouge et un sol en marbre.
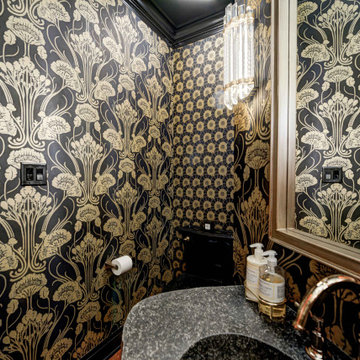
Every detail of this European villa-style home exudes a uniquely finished feel. Our design goals were to invoke a sense of travel while simultaneously cultivating a homely and inviting ambience. This project reflects our commitment to crafting spaces seamlessly blending luxury with functionality.
In the powder room, the existing vanity, featuring a thick rock-faced stone top and viny metal base, served as the centerpiece. The prior Italian vineyard mural, loved by the clients, underwent a transformation into the realm of French Art Deco. The space was infused with a touch of sophistication by incorporating polished black, glistening glass, and shiny gold elements, complemented by exquisite Art Deco wallpaper, all while preserving the unique character of the client's vanity.
---
Project completed by Wendy Langston's Everything Home interior design firm, which serves Carmel, Zionsville, Fishers, Westfield, Noblesville, and Indianapolis.
For more about Everything Home, see here: https://everythinghomedesigns.com/
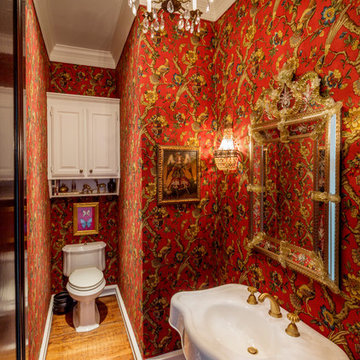
Gary Logan
Aménagement d'un WC et toilettes classique de taille moyenne avec un placard avec porte à panneau surélevé, des portes de placard blanches, WC séparés, un carrelage multicolore, un mur multicolore, un sol en bois brun, un lavabo de ferme et un sol marron.
Aménagement d'un WC et toilettes classique de taille moyenne avec un placard avec porte à panneau surélevé, des portes de placard blanches, WC séparés, un carrelage multicolore, un mur multicolore, un sol en bois brun, un lavabo de ferme et un sol marron.
Photo © Meero
Idées déco pour un WC suspendu contemporain avec un carrelage multicolore et un mur blanc.
Idées déco pour un WC suspendu contemporain avec un carrelage multicolore et un mur blanc.
Idées déco de WC et toilettes rouges avec un carrelage multicolore
1