Idées déco de WC et toilettes rouges avec un placard à porte plane
Trier par :
Budget
Trier par:Populaires du jour
1 - 20 sur 73 photos
1 sur 3

Stephane Vasco
Cette image montre un petit WC suspendu nordique avec un placard à porte plane, des portes de placard rouges, un mur rouge, un sol en terrazzo, un sol blanc et un plan de toilette blanc.
Cette image montre un petit WC suspendu nordique avec un placard à porte plane, des portes de placard rouges, un mur rouge, un sol en terrazzo, un sol blanc et un plan de toilette blanc.
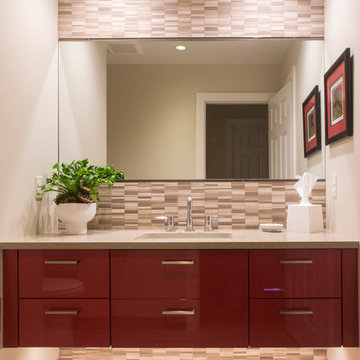
Idées déco pour un WC et toilettes contemporain avec un lavabo encastré, un placard à porte plane, un plan de toilette en quartz, un carrelage beige et un sol en marbre.

Réalisation d'un WC suspendu design en bois clair avec un placard à porte plane, un mur orange, sol en béton ciré, une vasque, un plan de toilette en bois, un sol gris et un plan de toilette beige.

The powder room adds a bit of 'wow factor' with the custom designed cherry red laquered vanity. An LED light strip is recessed into the under side of the vanity to highlight the natural stone floor. The backsplash feature wall is a mosaic of various white and gray stones from Artistic Tile

In the powder room, a floating walnut vanity maximizes space. Schoolhouse Electric sconces flank a deckle-edged oval mirror.
Photography by Brett Beyer
Sconces: Schoolhouse Electric.
Paint: Ben Moore “Maple Leaf Red” 2084-20.
Mirror: Shades of Light.
Vanity: vintage walnut.
Sink: Decolav.
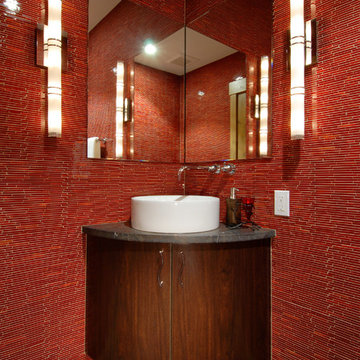
Inspiration pour un WC et toilettes design en bois foncé avec une vasque, un placard à porte plane et un carrelage rouge.
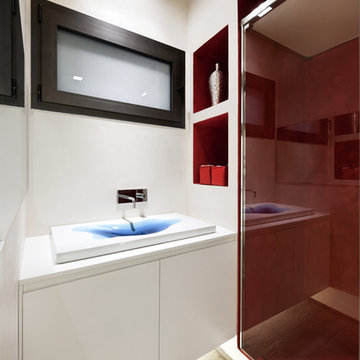
Stefano Pedretti
Aménagement d'un petit WC et toilettes contemporain avec une vasque, un placard à porte plane, des portes de placard blanches, un mur blanc et parquet clair.
Aménagement d'un petit WC et toilettes contemporain avec une vasque, un placard à porte plane, des portes de placard blanches, un mur blanc et parquet clair.
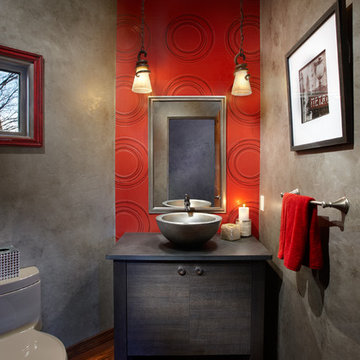
Idée de décoration pour un WC et toilettes design en bois foncé avec une vasque, un placard à porte plane, WC à poser, des carreaux de porcelaine, un mur gris et un sol en bois brun.
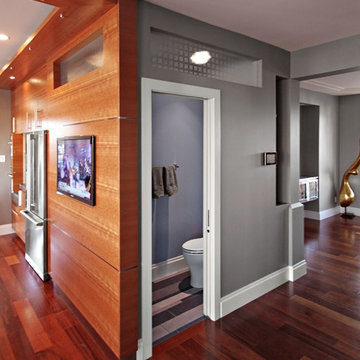
We actually made the bathroom smaller! We gained storage & character! Custom steel floating cabinet with local artist art panel in the vanity door. Concrete sink/countertop. Glass mosaic backsplash.

Wow! Pop of modern art in this traditional home! Coral color lacquered sink vanity compliments the home's original Sherle Wagner gilded greek key sink. What a treasure to be able to reuse this treasure of a sink! Lucite and gold play a supporting role to this amazing wallpaper! Powder Room favorite! Photographer Misha Hettie. Wallpaper is 'Arty' from Pierre Frey. Find details and sources for this bath in this feature story linked here: https://www.houzz.com/ideabooks/90312718/list/colorful-confetti-wallpaper-makes-for-a-cheerful-powder-room
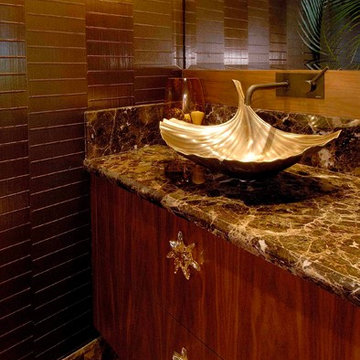
Bath, Lighting, & Interior Design by Valorie Spence
Interior Design Solutions, Maui, Hawaii
www.idsmaui.com
Greg Hoxsie Photography
Pono Building Company, Inc.
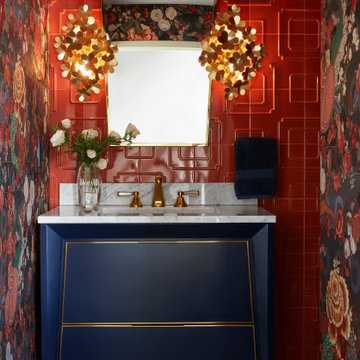
Sophisticated and full of color and texture, this powder bathroom is an absolute showstopper! Inspired by the heavily patterned wall covering, each element of this space ties into the bold design while creating a balance between whimsical and modern.
Photo: Zeke Ruelas
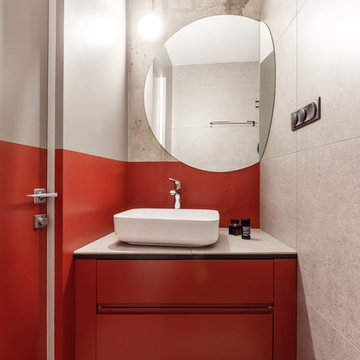
Exemple d'un WC et toilettes tendance avec un placard à porte plane, des portes de placard oranges, un sol en terrazzo, une vasque, un sol gris et un plan de toilette blanc.
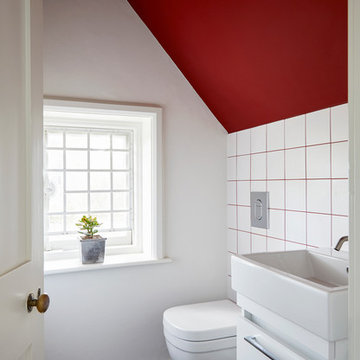
Réalisation d'un WC et toilettes design avec un placard à porte plane, des portes de placard blanches, un carrelage blanc, un mur blanc, un plan vasque et un sol noir.
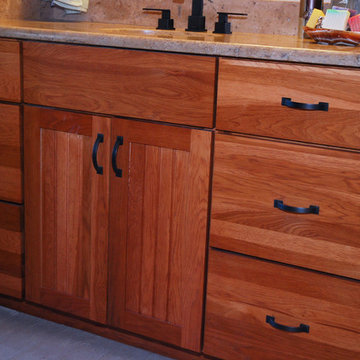
Pictured is the vanity area with separate attention drawn to it by using a designer mirror.
Réalisation d'un WC et toilettes chalet en bois brun de taille moyenne avec un lavabo encastré, un placard à porte plane, un plan de toilette en granite, WC séparés, un carrelage beige, des carreaux de céramique, un mur beige et un sol en carrelage de céramique.
Réalisation d'un WC et toilettes chalet en bois brun de taille moyenne avec un lavabo encastré, un placard à porte plane, un plan de toilette en granite, WC séparés, un carrelage beige, des carreaux de céramique, un mur beige et un sol en carrelage de céramique.
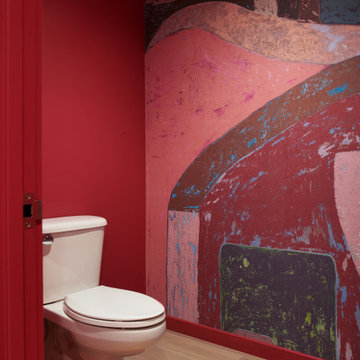
Aménagement d'un grand WC et toilettes contemporain avec un placard à porte plane, des portes de placard marrons, un mur rose, parquet clair, un plan de toilette en marbre, un plan de toilette beige, meuble-lavabo suspendu et du papier peint.
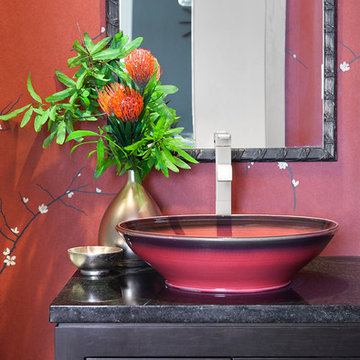
Photos: Donna Dotan Photography; Instagram:
@donnadotanphoto
Cette photo montre un petit WC et toilettes tendance en bois foncé avec un placard à porte plane, un mur rouge, une vasque et un plan de toilette en granite.
Cette photo montre un petit WC et toilettes tendance en bois foncé avec un placard à porte plane, un mur rouge, une vasque et un plan de toilette en granite.

This single family home sits on a tight, sloped site. Within a modest budget, the goal was to provide direct access to grade at both the front and back of the house.
The solution is a multi-split-level home with unconventional relationships between floor levels. Between the entrance level and the lower level of the family room, the kitchen and dining room are located on an interstitial level. Within the stair space “floats” a small bathroom.
The generous stair is celebrated with a back-painted red glass wall which treats users to changing refractive ambient light throughout the house.
Black brick, grey-tinted glass and mirrors contribute to the reasonably compact massing of the home. A cantilevered upper volume shades south facing windows and the home’s limited material palette meant a more efficient construction process. Cautious landscaping retains water run-off on the sloping site and home offices reduce the client’s use of their vehicle.
The house achieves its vision within a modest footprint and with a design restraint that will ensure it becomes a long-lasting asset in the community.
Photo by Tom Arban
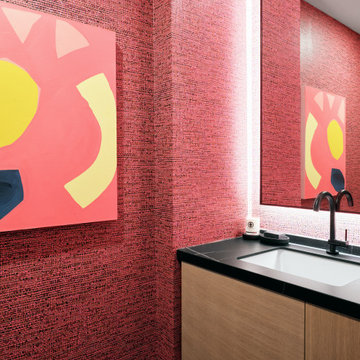
Cette image montre un petit WC et toilettes design en bois clair avec un placard à porte plane, un mur rose, un lavabo encastré, un plan de toilette en quartz modifié, un plan de toilette noir, meuble-lavabo suspendu et du papier peint.
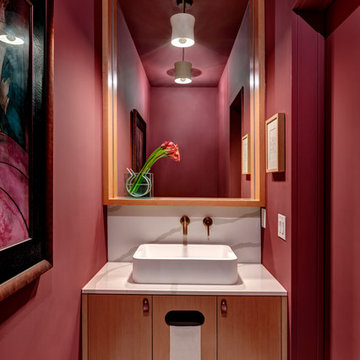
Architecture: A Gruppo Architects
Interiors: Linda Fritschy Interior Design
Photography: Charles David Smith
Exemple d'un WC et toilettes moderne en bois clair avec un placard à porte plane, un mur rouge, un sol en carrelage de terre cuite, une vasque, un plan de toilette en quartz modifié, un sol blanc et un plan de toilette blanc.
Exemple d'un WC et toilettes moderne en bois clair avec un placard à porte plane, un mur rouge, un sol en carrelage de terre cuite, une vasque, un plan de toilette en quartz modifié, un sol blanc et un plan de toilette blanc.
Idées déco de WC et toilettes rouges avec un placard à porte plane
1