Idées déco de WC et toilettes rouges
Trier par :
Budget
Trier par:Populaires du jour
1 - 20 sur 114 photos
1 sur 3

Stephane Vasco
Cette image montre un petit WC suspendu nordique avec un placard à porte plane, des portes de placard rouges, un mur rouge, un sol en terrazzo, un sol blanc et un plan de toilette blanc.
Cette image montre un petit WC suspendu nordique avec un placard à porte plane, des portes de placard rouges, un mur rouge, un sol en terrazzo, un sol blanc et un plan de toilette blanc.

Réalisation d'un petit WC et toilettes bohème avec un placard à porte shaker, des portes de placard blanches, WC à poser, un carrelage bleu, un mur rose, un sol en bois brun, un lavabo encastré, un plan de toilette en quartz modifié, un sol marron, un plan de toilette blanc, meuble-lavabo sur pied, du papier peint et des carreaux en terre cuite.

This project won in the 2013 Builders Association of Metropolitan Pittsburgh Housing Excellence Award for Best Urban Renewal Renovation Project. The glass bowl was made in the glass studio owned by the owner which is adjacent to the residence. The mirror is a repurposed window. The door is repurposed from a boarding house.
George Mendel
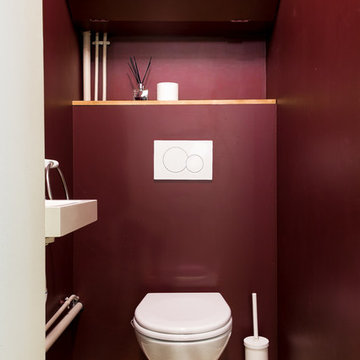
Paul Allain
Aménagement d'un petit WC suspendu contemporain avec un mur rouge, carreaux de ciment au sol et un lavabo suspendu.
Aménagement d'un petit WC suspendu contemporain avec un mur rouge, carreaux de ciment au sol et un lavabo suspendu.
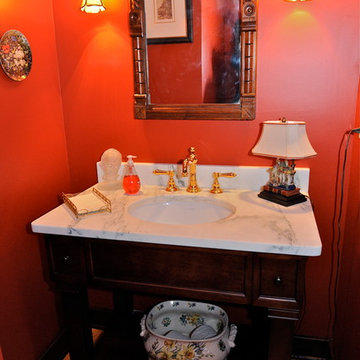
Idées déco pour un WC et toilettes classique en bois foncé de taille moyenne avec un placard en trompe-l'oeil, WC séparés, un mur rouge, un sol en bois brun, un lavabo encastré et un plan de toilette en marbre.
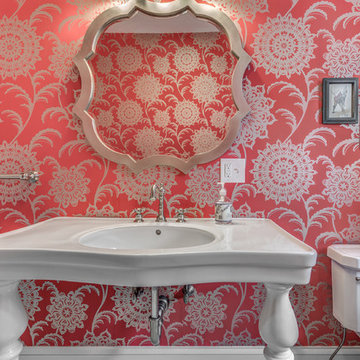
Réalisation d'un petit WC et toilettes tradition avec WC séparés, un mur rose, un plan vasque, un sol en marbre et un sol gris.
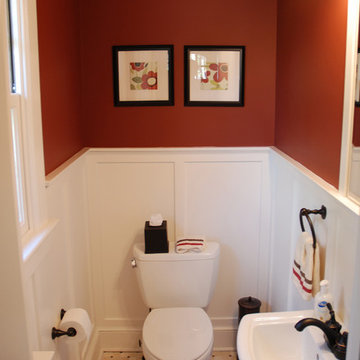
Idée de décoration pour un petit WC et toilettes tradition avec WC séparés, un sol en carrelage de céramique, un lavabo de ferme et un mur rouge.
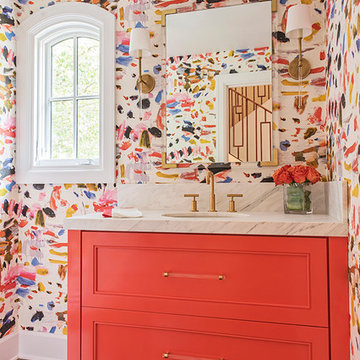
Fabulous design by Bradshaw Designs, San Antonio! We painted this vanity in custom orange lacquer specified by Bradshaw Designs.
Cette image montre un WC et toilettes bohème avec des portes de placard oranges et un plan de toilette en marbre.
Cette image montre un WC et toilettes bohème avec des portes de placard oranges et un plan de toilette en marbre.
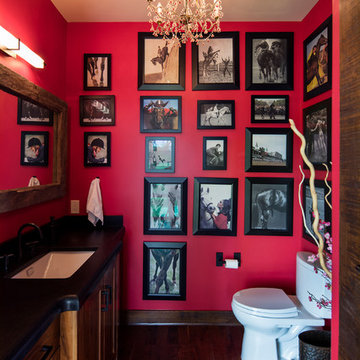
© Randy Tobias Photography. All rights reserved.
Inspiration pour un WC et toilettes chalet en bois foncé de taille moyenne avec un placard en trompe-l'oeil, WC séparés, un mur rouge, parquet foncé, un lavabo encastré et un plan de toilette en surface solide.
Inspiration pour un WC et toilettes chalet en bois foncé de taille moyenne avec un placard en trompe-l'oeil, WC séparés, un mur rouge, parquet foncé, un lavabo encastré et un plan de toilette en surface solide.
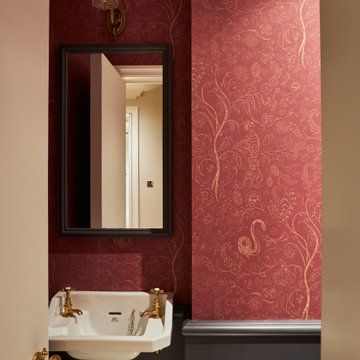
A private client commissioned Patterned Design to dress the guest bedroom and two powder rooms with the wallpaper.
The brief was to create or use existing wallpaper designs that would match the house's colour pallet and complement its Georgian style.
Gorgeous Snake pattern in classic burgundy was a perfect match for the powder room on the ground floor. Our client loved this design so much that he also purchased a snake lighting feature that belonged to us and was the initial inspiration for that motive.

We wanted to make a statement in the small powder bathroom with the color blue! Hand-painted wood tiles are on the accent wall behind the mirror, toilet, and sink, creating the perfect pop of design. Brass hardware and plumbing is used on the freestanding sink to give contrast to the blue and green color scheme. An elegant mirror stands tall in order to make the space feel larger. Light green penny floor tile is put in to also make the space feel larger than it is. We decided to add a pop of a complimentary color with a large artwork that has the color orange. This allows the space to take a break from the blue and green color scheme. This powder bathroom is small but mighty.
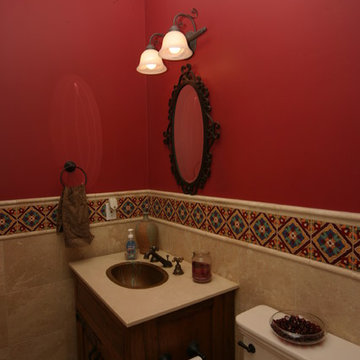
Cette image montre un WC et toilettes méditerranéen en bois foncé de taille moyenne avec un placard à porte shaker, WC séparés, un mur rouge, un sol en carrelage de céramique, un lavabo posé et un plan de toilette en marbre.
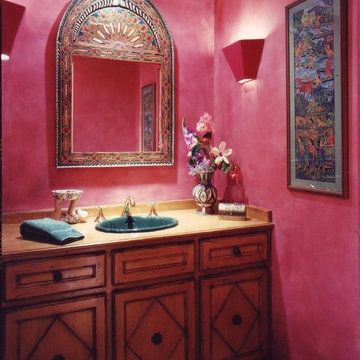
Bright glazed walls bring life to an interior, windowless powder room.
Réalisation d'un petit WC et toilettes bohème en bois foncé avec un lavabo posé, un placard avec porte à panneau surélevé, un plan de toilette en bois, WC séparés, un sol en bois brun et un mur rose.
Réalisation d'un petit WC et toilettes bohème en bois foncé avec un lavabo posé, un placard avec porte à panneau surélevé, un plan de toilette en bois, WC séparés, un sol en bois brun et un mur rose.
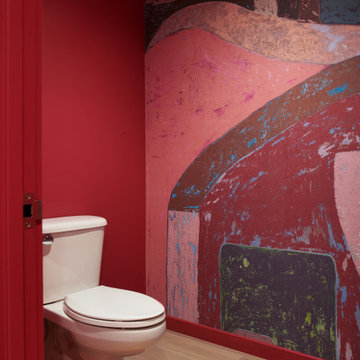
Aménagement d'un grand WC et toilettes contemporain avec un placard à porte plane, des portes de placard marrons, un mur rose, parquet clair, un plan de toilette en marbre, un plan de toilette beige, meuble-lavabo suspendu et du papier peint.
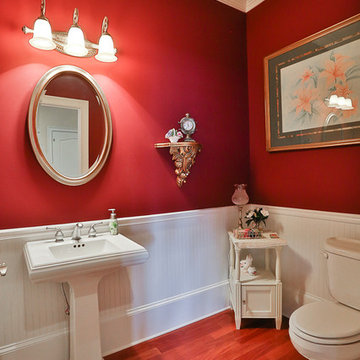
Saunder's Real Estate Photography
Inspiration pour un grand WC et toilettes traditionnel avec un lavabo de ferme, WC séparés, un mur rouge, un sol en bois brun et un sol marron.
Inspiration pour un grand WC et toilettes traditionnel avec un lavabo de ferme, WC séparés, un mur rouge, un sol en bois brun et un sol marron.

Santa Barbara tile used in existing niche. Red paint thru out the space. Recycled barn wood vanity commissioned from an artist. Unique iron candle sconces and iron mirror suspended by chain from the ceiling. Hand forged towel hook.
Dean Fueroghne Photography
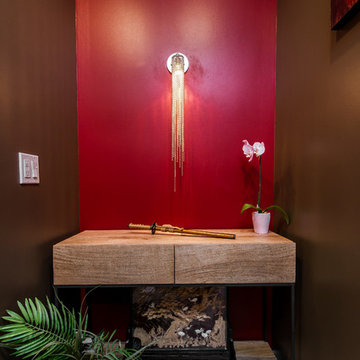
Unlimited Style Photography
Idées déco pour un petit WC et toilettes classique avec WC à poser, un carrelage gris, un mur marron, un sol en carrelage de porcelaine et un lavabo de ferme.
Idées déco pour un petit WC et toilettes classique avec WC à poser, un carrelage gris, un mur marron, un sol en carrelage de porcelaine et un lavabo de ferme.

This lovely home began as a complete remodel to a 1960 era ranch home. Warm, sunny colors and traditional details fill every space. The colorful gazebo overlooks the boccii court and a golf course. Shaded by stately palms, the dining patio is surrounded by a wrought iron railing. Hand plastered walls are etched and styled to reflect historical architectural details. The wine room is located in the basement where a cistern had been.
Project designed by Susie Hersker’s Scottsdale interior design firm Design Directives. Design Directives is active in Phoenix, Paradise Valley, Cave Creek, Carefree, Sedona, and beyond.
For more about Design Directives, click here: https://susanherskerasid.com/
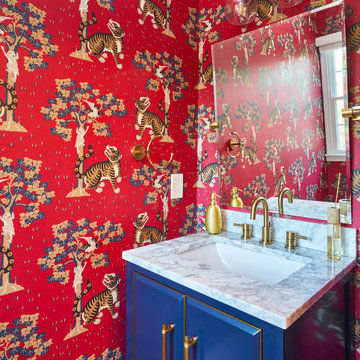
Cette image montre un petit WC et toilettes traditionnel avec un placard avec porte à panneau surélevé, des portes de placard bleues, WC séparés, un mur rouge, un sol en carrelage de porcelaine, un lavabo encastré, un plan de toilette en marbre, un sol marron, un plan de toilette blanc, meuble-lavabo sur pied et du papier peint.
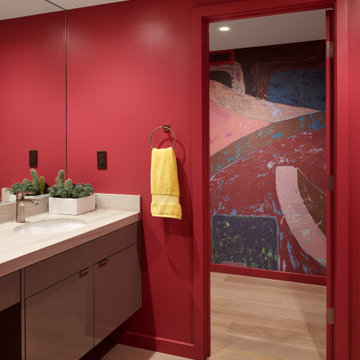
Inspiration pour un grand WC et toilettes design avec un placard à porte plane, des portes de placard marrons, un mur rose, parquet clair, un plan de toilette en marbre, un plan de toilette beige, meuble-lavabo suspendu et du papier peint.
Idées déco de WC et toilettes rouges
1