Idées déco de WC et toilettes scandinaves avec un mur blanc
Trier par :
Budget
Trier par:Populaires du jour
1 - 20 sur 690 photos
1 sur 3
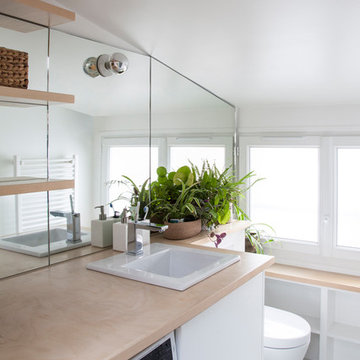
Bertrand Fompeyrine Photographe
Aménagement d'un WC et toilettes scandinave avec un mur blanc, un lavabo posé, un sol blanc et un plan de toilette beige.
Aménagement d'un WC et toilettes scandinave avec un mur blanc, un lavabo posé, un sol blanc et un plan de toilette beige.

Photo by Christopher Stark.
Idée de décoration pour un petit WC et toilettes nordique en bois brun avec un placard en trompe-l'oeil, un mur blanc et un sol multicolore.
Idée de décoration pour un petit WC et toilettes nordique en bois brun avec un placard en trompe-l'oeil, un mur blanc et un sol multicolore.
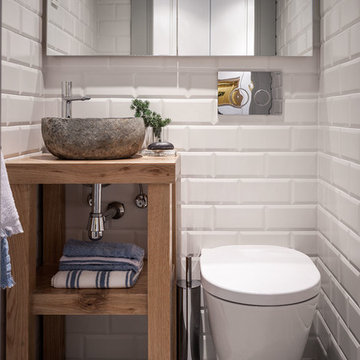
Aménagement d'un petit WC suspendu scandinave en bois brun avec un placard sans porte, un carrelage blanc, un mur blanc, une vasque et un sol gris.
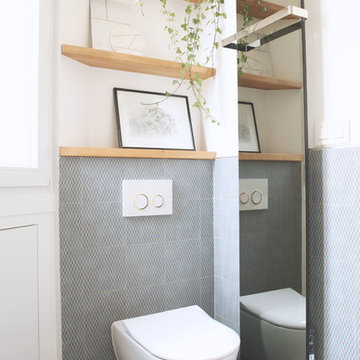
Exemple d'un WC suspendu scandinave avec un carrelage gris, un mur blanc et un sol gris.

Foto: Kronfoto / Adam helbaoui -
Styling: Scandinavian Homes
Cette photo montre un WC et toilettes scandinave de taille moyenne avec WC séparés, un carrelage blanc, un carrelage métro, un mur blanc, un sol en marbre et un lavabo suspendu.
Cette photo montre un WC et toilettes scandinave de taille moyenne avec WC séparés, un carrelage blanc, un carrelage métro, un mur blanc, un sol en marbre et un lavabo suspendu.

Suzanna Scott Photography
Cette photo montre un WC et toilettes scandinave de taille moyenne avec un placard en trompe-l'oeil, des portes de placard noires, WC à poser, un carrelage blanc, un mur blanc, parquet clair, un lavabo encastré, un plan de toilette en quartz modifié et un plan de toilette noir.
Cette photo montre un WC et toilettes scandinave de taille moyenne avec un placard en trompe-l'oeil, des portes de placard noires, WC à poser, un carrelage blanc, un mur blanc, parquet clair, un lavabo encastré, un plan de toilette en quartz modifié et un plan de toilette noir.
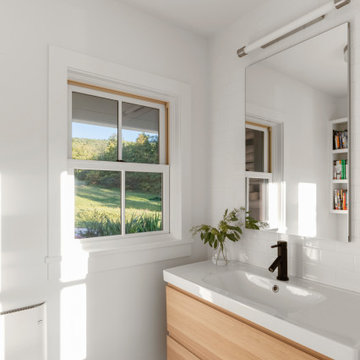
TEAM
Architect: LDa Architecture & Interiors
Builder: Lou Boxer Builder
Photographer: Greg Premru Photography
Exemple d'un petit WC et toilettes scandinave en bois clair avec un placard à porte plane, un mur blanc, un sol en carrelage de terre cuite, un lavabo intégré, un plan de toilette en quartz, un sol blanc, un plan de toilette blanc et meuble-lavabo suspendu.
Exemple d'un petit WC et toilettes scandinave en bois clair avec un placard à porte plane, un mur blanc, un sol en carrelage de terre cuite, un lavabo intégré, un plan de toilette en quartz, un sol blanc, un plan de toilette blanc et meuble-lavabo suspendu.
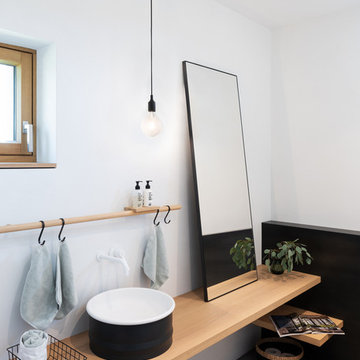
Idée de décoration pour un WC et toilettes nordique avec un mur blanc, sol en béton ciré, une vasque, un plan de toilette en bois, un plan de toilette beige et un sol gris.
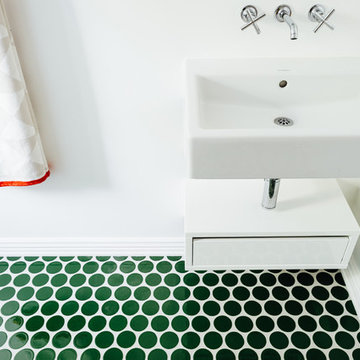
Kerri Fukui
Idée de décoration pour un petit WC et toilettes nordique avec un mur blanc, un sol en carrelage de porcelaine, un lavabo suspendu et un sol vert.
Idée de décoration pour un petit WC et toilettes nordique avec un mur blanc, un sol en carrelage de porcelaine, un lavabo suspendu et un sol vert.

After the second fallout of the Delta Variant amidst the COVID-19 Pandemic in mid 2021, our team working from home, and our client in quarantine, SDA Architects conceived Japandi Home.
The initial brief for the renovation of this pool house was for its interior to have an "immediate sense of serenity" that roused the feeling of being peaceful. Influenced by loneliness and angst during quarantine, SDA Architects explored themes of escapism and empathy which led to a “Japandi” style concept design – the nexus between “Scandinavian functionality” and “Japanese rustic minimalism” to invoke feelings of “art, nature and simplicity.” This merging of styles forms the perfect amalgamation of both function and form, centred on clean lines, bright spaces and light colours.
Grounded by its emotional weight, poetic lyricism, and relaxed atmosphere; Japandi Home aesthetics focus on simplicity, natural elements, and comfort; minimalism that is both aesthetically pleasing yet highly functional.
Japandi Home places special emphasis on sustainability through use of raw furnishings and a rejection of the one-time-use culture we have embraced for numerous decades. A plethora of natural materials, muted colours, clean lines and minimal, yet-well-curated furnishings have been employed to showcase beautiful craftsmanship – quality handmade pieces over quantitative throwaway items.
A neutral colour palette compliments the soft and hard furnishings within, allowing the timeless pieces to breath and speak for themselves. These calming, tranquil and peaceful colours have been chosen so when accent colours are incorporated, they are done so in a meaningful yet subtle way. Japandi home isn’t sparse – it’s intentional.
The integrated storage throughout – from the kitchen, to dining buffet, linen cupboard, window seat, entertainment unit, bed ensemble and walk-in wardrobe are key to reducing clutter and maintaining the zen-like sense of calm created by these clean lines and open spaces.
The Scandinavian concept of “hygge” refers to the idea that ones home is your cosy sanctuary. Similarly, this ideology has been fused with the Japanese notion of “wabi-sabi”; the idea that there is beauty in imperfection. Hence, the marriage of these design styles is both founded on minimalism and comfort; easy-going yet sophisticated. Conversely, whilst Japanese styles can be considered “sleek” and Scandinavian, “rustic”, the richness of the Japanese neutral colour palette aids in preventing the stark, crisp palette of Scandinavian styles from feeling cold and clinical.
Japandi Home’s introspective essence can ultimately be considered quite timely for the pandemic and was the quintessential lockdown project our team needed.

The powder room received a full makeover with all finishings replace to create a warm and peaceful feeling.
Cette image montre un WC et toilettes nordique en bois brun de taille moyenne avec un placard à porte plane, WC à poser, un carrelage blanc, des carreaux de céramique, un mur blanc, un sol en bois brun, un lavabo encastré, un plan de toilette en quartz, un sol marron, un plan de toilette blanc et meuble-lavabo suspendu.
Cette image montre un WC et toilettes nordique en bois brun de taille moyenne avec un placard à porte plane, WC à poser, un carrelage blanc, des carreaux de céramique, un mur blanc, un sol en bois brun, un lavabo encastré, un plan de toilette en quartz, un sol marron, un plan de toilette blanc et meuble-lavabo suspendu.

Matching powder room to the kitchen's minimalist style!
Inspiration pour un petit WC et toilettes nordique en bois clair avec un placard à porte plane, WC à poser, un mur blanc, un sol en carrelage de porcelaine, une vasque, un plan de toilette en quartz, un sol gris, un plan de toilette gris et meuble-lavabo suspendu.
Inspiration pour un petit WC et toilettes nordique en bois clair avec un placard à porte plane, WC à poser, un mur blanc, un sol en carrelage de porcelaine, une vasque, un plan de toilette en quartz, un sol gris, un plan de toilette gris et meuble-lavabo suspendu.
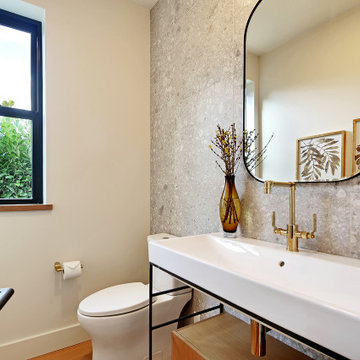
Inspiration pour un WC et toilettes nordique de taille moyenne avec un placard sans porte, WC à poser, un mur blanc, un sol en bois brun, un sol marron, un plan de toilette blanc et meuble-lavabo sur pied.
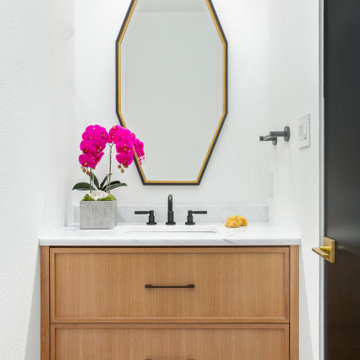
www.livekalterra.com | Elevated Living In The Heart Of Oak Lawn. Spacious two bedroom townhomes with unprecedented design and unparalleled construction. @livekalterra | Listed by Jessica Koltun with The Associates Realty
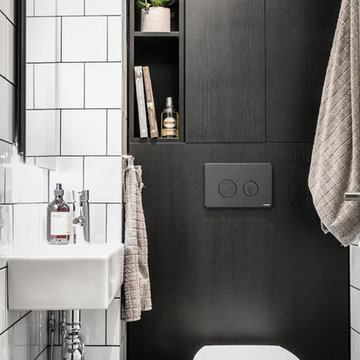
Anders Bergstedt
Idée de décoration pour un petit WC et toilettes nordique avec WC séparés, un carrelage blanc, des carreaux de céramique, un mur blanc et un lavabo suspendu.
Idée de décoration pour un petit WC et toilettes nordique avec WC séparés, un carrelage blanc, des carreaux de céramique, un mur blanc et un lavabo suspendu.

Réalisation d'un WC et toilettes nordique en bois brun avec un placard sans porte, WC à poser, un carrelage gris, un mur blanc, un sol en vinyl, un lavabo posé, un sol gris, un plan de toilette marron et un plafond en papier peint.
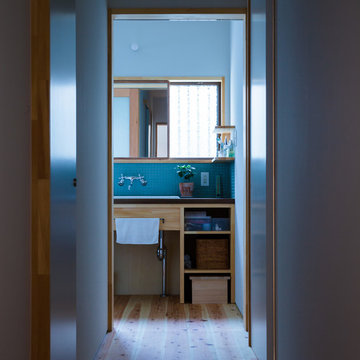
昭和を感じさせるどこか懐かしい雰囲気に。
Inspiration pour un petit WC et toilettes nordique avec un carrelage bleu, mosaïque, un mur blanc, un sol en bois brun, un lavabo posé, un plan de toilette en bois et un plan de toilette noir.
Inspiration pour un petit WC et toilettes nordique avec un carrelage bleu, mosaïque, un mur blanc, un sol en bois brun, un lavabo posé, un plan de toilette en bois et un plan de toilette noir.
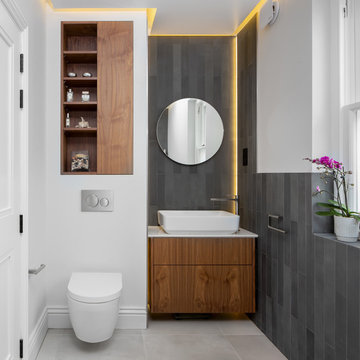
Exemple d'un WC suspendu scandinave en bois brun avec un placard à porte plane, un carrelage gris, un mur blanc, une vasque, un sol gris et un plan de toilette blanc.
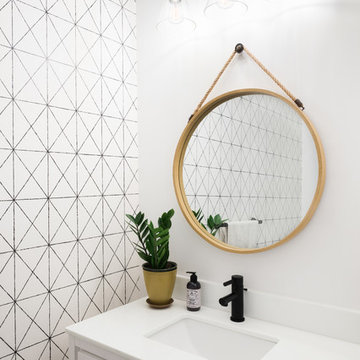
A modern Scandinavian powder room makeover. Inspired by geometric wallpaper, and natural wood tones. Paired with modern white vanity and black accents to modernize this space.
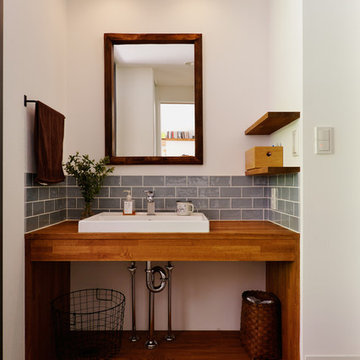
住まいづくりの専門店 スタイル工房_stylekoubou
Aménagement d'un WC et toilettes scandinave avec un mur blanc, une vasque, un sol gris et un plan de toilette marron.
Aménagement d'un WC et toilettes scandinave avec un mur blanc, une vasque, un sol gris et un plan de toilette marron.
Idées déco de WC et toilettes scandinaves avec un mur blanc
1