Idées déco de WC et toilettes scandinaves avec un sol en bois brun
Trier par :
Budget
Trier par:Populaires du jour
1 - 20 sur 172 photos
1 sur 3

Lisa Lodwig
Réalisation d'un petit WC et toilettes nordique avec WC séparés, un sol en bois brun, un lavabo suspendu, un sol marron et un mur multicolore.
Réalisation d'un petit WC et toilettes nordique avec WC séparés, un sol en bois brun, un lavabo suspendu, un sol marron et un mur multicolore.

The powder room received a full makeover with all finishings replace to create a warm and peaceful feeling.
Cette image montre un WC et toilettes nordique en bois brun de taille moyenne avec un placard à porte plane, WC à poser, un carrelage blanc, des carreaux de céramique, un mur blanc, un sol en bois brun, un lavabo encastré, un plan de toilette en quartz, un sol marron, un plan de toilette blanc et meuble-lavabo suspendu.
Cette image montre un WC et toilettes nordique en bois brun de taille moyenne avec un placard à porte plane, WC à poser, un carrelage blanc, des carreaux de céramique, un mur blanc, un sol en bois brun, un lavabo encastré, un plan de toilette en quartz, un sol marron, un plan de toilette blanc et meuble-lavabo suspendu.
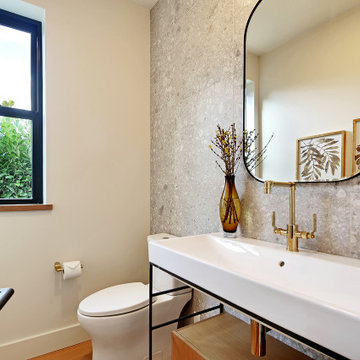
Inspiration pour un WC et toilettes nordique de taille moyenne avec un placard sans porte, WC à poser, un mur blanc, un sol en bois brun, un sol marron, un plan de toilette blanc et meuble-lavabo sur pied.
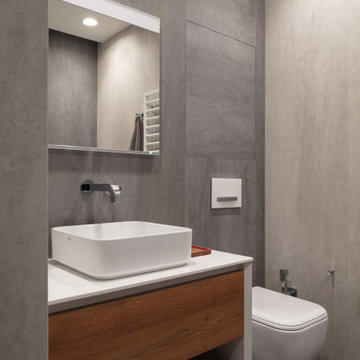
Спальня. Вид на красную доску для серфинга
Cette photo montre un WC et toilettes scandinave de taille moyenne avec un mur gris, un sol en bois brun et un sol marron.
Cette photo montre un WC et toilettes scandinave de taille moyenne avec un mur gris, un sol en bois brun et un sol marron.
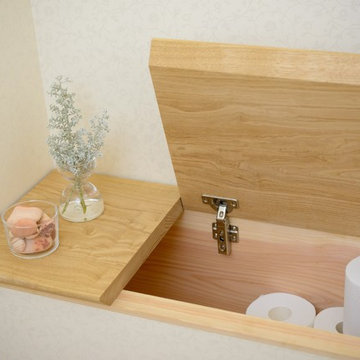
基本設計・照明設計・設備設計・収納設計・造作家具設計・家具デザイン・インテリアデザイン:堀口 理恵
フォトグラファー:宮澤朋依
Cette photo montre un WC et toilettes scandinave de taille moyenne avec des portes de placard blanches, WC à poser, un sol en bois brun et un plan de toilette en bois.
Cette photo montre un WC et toilettes scandinave de taille moyenne avec des portes de placard blanches, WC à poser, un sol en bois brun et un plan de toilette en bois.
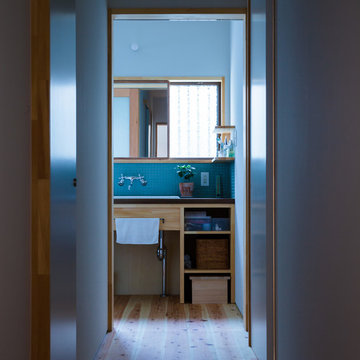
昭和を感じさせるどこか懐かしい雰囲気に。
Inspiration pour un petit WC et toilettes nordique avec un carrelage bleu, mosaïque, un mur blanc, un sol en bois brun, un lavabo posé, un plan de toilette en bois et un plan de toilette noir.
Inspiration pour un petit WC et toilettes nordique avec un carrelage bleu, mosaïque, un mur blanc, un sol en bois brun, un lavabo posé, un plan de toilette en bois et un plan de toilette noir.
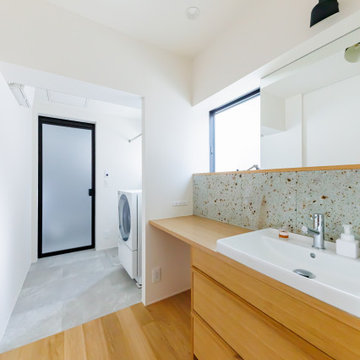
造作でつくられた洗面カウンターの立ち上がりの部分には、木とよく合う大谷石をアクセントに。
Inspiration pour un WC et toilettes nordique en bois brun de taille moyenne avec un carrelage de pierre, un mur blanc, un sol en bois brun, un plan de toilette en bois, un sol marron, un plan de toilette marron, un plafond en papier peint et du papier peint.
Inspiration pour un WC et toilettes nordique en bois brun de taille moyenne avec un carrelage de pierre, un mur blanc, un sol en bois brun, un plan de toilette en bois, un sol marron, un plan de toilette marron, un plafond en papier peint et du papier peint.
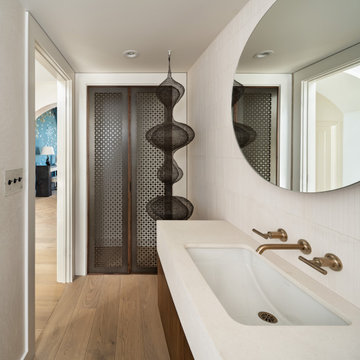
Hardwood Floors: Ark Hardwood Flooring
Wood Type & Details: Hakwood European oak planks 5/8" x 7" in Valor finish in Rustic grade
Interior Design: Studio Ku
Photo Credits: Blake Marvin
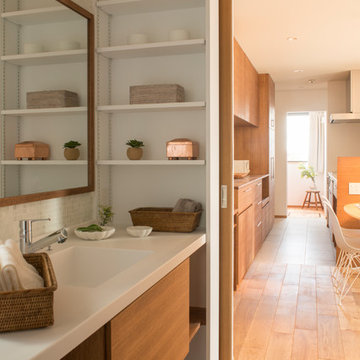
Idée de décoration pour un WC et toilettes nordique avec un placard à porte plane, des portes de placard marrons, un mur blanc, un sol en bois brun, un lavabo intégré et un sol marron.

Our design studio gave the main floor of this home a minimalist, Scandinavian-style refresh while actively focusing on creating an inviting and welcoming family space. We achieved this by upgrading all of the flooring for a cohesive flow and adding cozy, custom furnishings and beautiful rugs, art, and accent pieces to complement a bright, lively color palette.
In the living room, we placed the TV unit above the fireplace and added stylish furniture and artwork that holds the space together. The powder room got fresh paint and minimalist wallpaper to match stunning black fixtures, lighting, and mirror. The dining area was upgraded with a gorgeous wooden dining set and console table, pendant lighting, and patterned curtains that add a cheerful tone.
---
Project completed by Wendy Langston's Everything Home interior design firm, which serves Carmel, Zionsville, Fishers, Westfield, Noblesville, and Indianapolis.
For more about Everything Home, see here: https://everythinghomedesigns.com/
To learn more about this project, see here:
https://everythinghomedesigns.com/portfolio/90s-transformation/
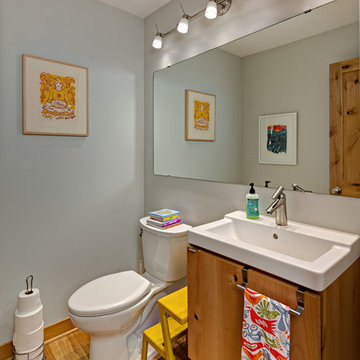
A new powder room was added to the first floor.
Réalisation d'un petit WC et toilettes nordique en bois brun avec WC séparés, un mur blanc, un sol en bois brun, un placard à porte plane, un lavabo intégré et un sol marron.
Réalisation d'un petit WC et toilettes nordique en bois brun avec WC séparés, un mur blanc, un sol en bois brun, un placard à porte plane, un lavabo intégré et un sol marron.
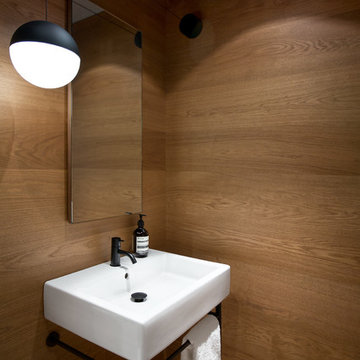
Photo: Ema Peter
This 1,110 square foot loft in Vancouver’s Crosstown neighbourhood was completely renovated for a young professional couple splitting their time between Vancouver and New York.
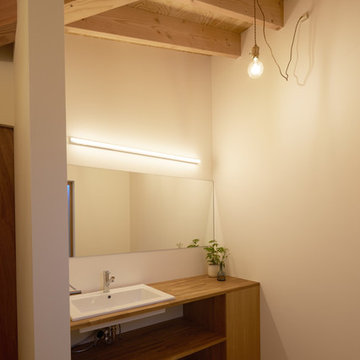
Inspiration pour un WC et toilettes nordique avec un carrelage blanc, un mur blanc, un sol en bois brun, un plan vasque, un plan de toilette en bois, un plan de toilette blanc et un sol marron.
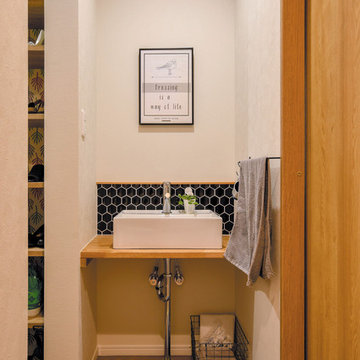
奥様の「土間収納の近くに洗面を配置する」というご希望が叶いました。帰宅後にサッと手洗いできて清潔に保てるので、衛生的。
造作台の上には、深めの四角い洗面ボウル。ブラックのヘキサゴンタイルがソフトな陰影を生み出し、シンプルで洗練された印象に仕上げます。
Exemple d'un petit WC et toilettes scandinave avec un carrelage noir, des carreaux de porcelaine, un mur blanc, un sol en bois brun, un lavabo posé, un plan de toilette en bois, un sol marron et un plan de toilette marron.
Exemple d'un petit WC et toilettes scandinave avec un carrelage noir, des carreaux de porcelaine, un mur blanc, un sol en bois brun, un lavabo posé, un plan de toilette en bois, un sol marron et un plan de toilette marron.

Idées déco pour un WC et toilettes scandinave avec un carrelage gris, un sol en bois brun, une vasque, un sol marron, un plan de toilette gris, un plafond en bois et du papier peint.
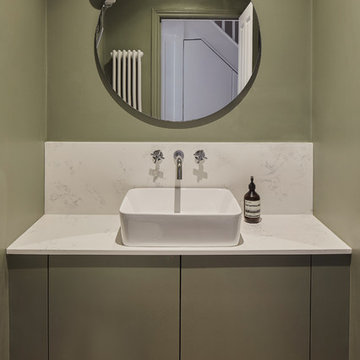
Exemple d'un WC et toilettes scandinave avec un placard à porte plane, des portes de placards vertess, un mur vert, un sol en bois brun, une vasque et un plan de toilette blanc.
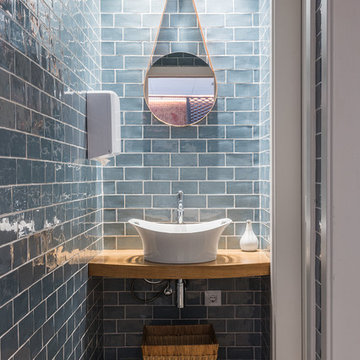
Idée de décoration pour un petit WC et toilettes nordique avec un mur bleu, un sol en bois brun, une vasque, un plan de toilette en bois, un carrelage bleu, des carreaux de céramique et un plan de toilette marron.

В портфолио Design Studio Yuriy Zimenko можно найти разные проекты: монохромные и яркие, минималистичные и классические. А все потому, что Юрий Зименко любит экспериментировать. Да и заказчики свое жилье видят по-разному. В случае с этой квартирой, расположенной в одном из новых жилых комплексов Киева, построение проекта началось с эмоций. Во время первой встречи с дизайнером, его будущие заказчики обмолвились о недавнем путешествии в Австрию. В семье двое сыновей, оба спортсмены и поездки на горнолыжные курорты – не просто часть общего досуга. Во время последнего вояжа, родители и их дети провели несколько дней в шале. Рассказывали о нем настолько эмоционально, что именно дома на альпийских склонах стали для дизайнера Юрия Зименко главной вводной в разработке концепции квартиры в Киеве. «В чем главная особенность шале? В обилии натурального дерева. А дерево в интерьере – отличный фон для цветовых экспериментов, к которым я время от времени прибегаю. Мы ухватились за эту идею и постарались максимально раскрыть ее в пространстве интерьера», – рассказывает Юрий Зименко.
Началось все с доработки изначальной планировки. Центральное ядро апартаментов выделили под гостиную, объединенную с кухней и столовой. По соседству расположили две спальни и ванные комнаты, выкроить место для которых удалось за счет просторного коридора. А вот главную ставку в оформлении квартиры сделали на фактуры: дерево, металл, камень, натуральный текстиль и меховую обивку. А еще – на цветовые акценты и арт-объекты от украинских художников. Большая часть мебели в этом интерьере также украинского производства. «Мы ставили перед собой задачу сформировать современное пространство с атмосферой, которую заказчики смогли бы назвать «своим домом». Для этого использовали тактильные материалы и богатую палитру.
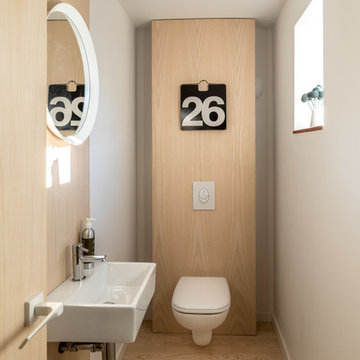
Downstairs Cloakroom with Ash Panelling & Flooring
Photo Credit: Design Storey Architects
Aménagement d'un WC suspendu scandinave avec un mur blanc, un sol en bois brun, un lavabo suspendu, un sol marron et un plan de toilette blanc.
Aménagement d'un WC suspendu scandinave avec un mur blanc, un sol en bois brun, un lavabo suspendu, un sol marron et un plan de toilette blanc.
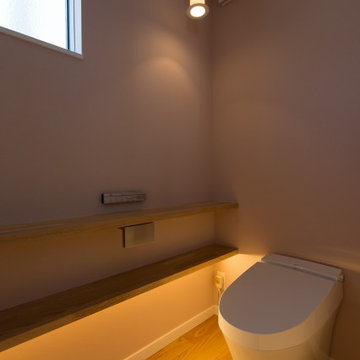
Cette image montre un WC et toilettes nordique de taille moyenne avec WC à poser, un mur rose, un sol en bois brun, un sol beige, meuble-lavabo suspendu, un plafond en papier peint et du papier peint.
Idées déco de WC et toilettes scandinaves avec un sol en bois brun
1