Idées déco de WC et toilettes turquoises avec un placard à porte plane
Trier par:Populaires du jour
1 - 20 sur 122 photos

Matthew Millman
Cette image montre un WC suspendu design avec un placard à porte plane, des portes de placard noires, un mur multicolore, un sol en bois brun, un plan vasque et un sol marron.
Cette image montre un WC suspendu design avec un placard à porte plane, des portes de placard noires, un mur multicolore, un sol en bois brun, un plan vasque et un sol marron.

This Powder Room is modern yet cozy, with it's deep green walls, warm wood vanity and hexagonal marble look ceramic floors. The brushed gold accents top off the space for a sophisticated but simple look.

Modern kitchen with rift-cut white oak cabinetry and a natural stone island.
Exemple d'un WC et toilettes tendance en bois clair de taille moyenne avec un placard à porte plane, parquet clair et un sol beige.
Exemple d'un WC et toilettes tendance en bois clair de taille moyenne avec un placard à porte plane, parquet clair et un sol beige.

Photography by Daniel O'Connor
Inspiration pour un petit WC et toilettes bohème avec WC à poser, un mur bleu, un sol en carrelage de porcelaine, un sol multicolore, un placard à porte plane, des portes de placard grises et un plan vasque.
Inspiration pour un petit WC et toilettes bohème avec WC à poser, un mur bleu, un sol en carrelage de porcelaine, un sol multicolore, un placard à porte plane, des portes de placard grises et un plan vasque.
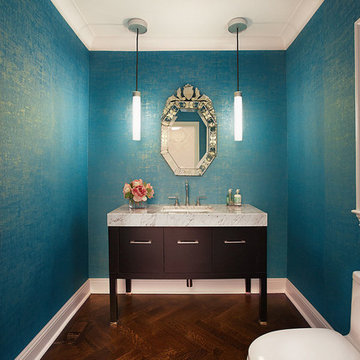
Réalisation d'un WC et toilettes design en bois foncé de taille moyenne avec un placard à porte plane, WC à poser, un sol en bois brun, un lavabo encastré et un sol marron.
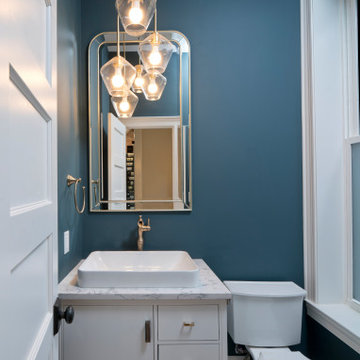
A beautiful art deco inspired powder room with dramatic blue wall paper and repeated gold and white fixtures.
Réalisation d'un WC et toilettes minimaliste avec un placard à porte plane, un mur bleu, un sol en bois brun, une vasque, un plan de toilette en quartz modifié et un plan de toilette blanc.
Réalisation d'un WC et toilettes minimaliste avec un placard à porte plane, un mur bleu, un sol en bois brun, une vasque, un plan de toilette en quartz modifié et un plan de toilette blanc.
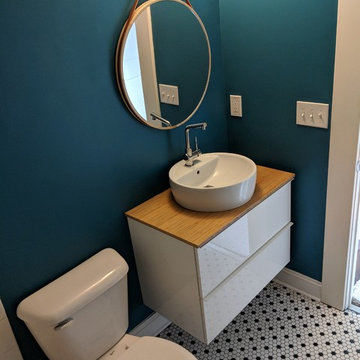
Idée de décoration pour un WC et toilettes vintage de taille moyenne avec un placard à porte plane, des portes de placard blanches, WC séparés, un mur bleu, un sol en carrelage de terre cuite, une vasque, un plan de toilette en bois, un sol multicolore et un plan de toilette marron.
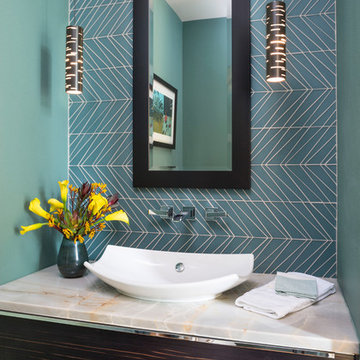
Idées déco pour un WC et toilettes contemporain en bois foncé avec un placard à porte plane, un urinoir, un carrelage bleu, un carrelage en pâte de verre, un mur bleu, un sol en bois brun, une vasque, un sol marron et un plan de toilette gris.
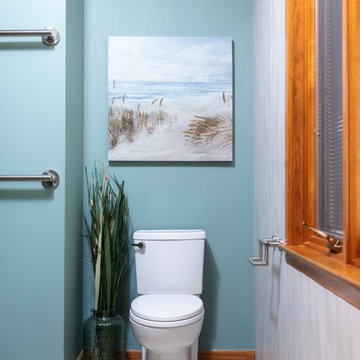
Idées déco pour un WC et toilettes contemporain en bois clair de taille moyenne avec un placard à porte plane, WC à poser, un carrelage multicolore, mosaïque, un mur vert, un sol en vinyl, un lavabo encastré, un plan de toilette en quartz modifié, un sol marron et un plan de toilette gris.
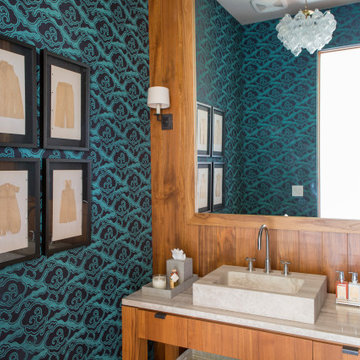
Exemple d'un WC et toilettes bord de mer en bois brun avec un placard à porte plane, un mur multicolore, une vasque, un plan de toilette en marbre, un plan de toilette beige, meuble-lavabo encastré et du papier peint.
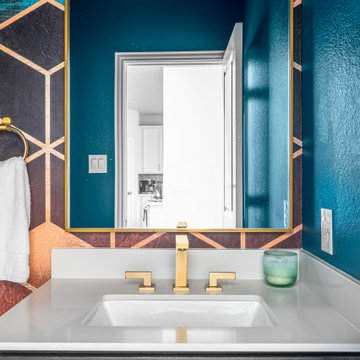
Cette photo montre un petit WC et toilettes chic avec un placard à porte plane, des portes de placard noires, un mur vert, un plan de toilette en quartz modifié, un plan de toilette blanc, meuble-lavabo encastré et du papier peint.
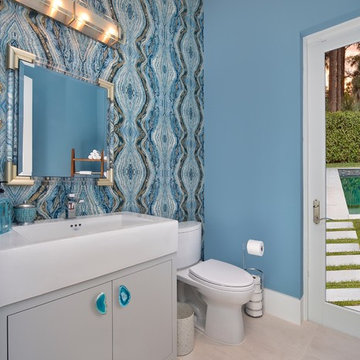
Naples, FL Contemporary Agate Bathroom Cabinets Designed by Tyler Hurst of Kountry Kraft, Inc.
https://www.kountrykraft.com/photo-gallery/agate-cabinets-naples-fl-f106979/
#KountryKraft #AgateBathroomCabinets #CustomCabinetry
Cabinetry Style: Inset/No Bead
Door Design: Purity
Custom Color: Custom Paint Match to Benjamin Moore #1591 Sterling
Job Number: F106979
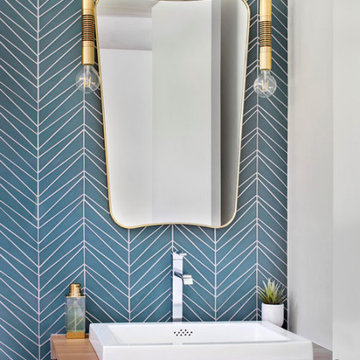
When our Boulder studio was tasked with furnishing this home, we went all out to create a gorgeous space for our clients. We decorated the bedroom with an in-stock bed, nightstand, and beautiful bedding. An original painting by an LA artist elevates the vibe and pulls the color palette together. The fireside sitting area of this home features a lovely lounge chair, and the limestone and blackened steel fireplace create a sophisticated vibe. A thick shag rug pulls the entire space together.
In the dining area, we used a light oak table and custom-designed complements. This light-filled corner engages easily with the greenery outside through large lift-and-slide doors. A stylish powder room with beautiful blue tiles adds a pop of freshness.
---
Joe McGuire Design is an Aspen and Boulder interior design firm bringing a uniquely holistic approach to home interiors since 2005.
For more about Joe McGuire Design, see here: https://www.joemcguiredesign.com/
To learn more about this project, see here:
https://www.joemcguiredesign.com/aspen-west-end
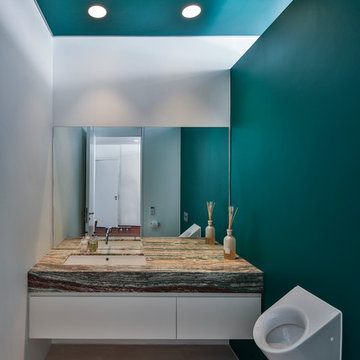
Exemple d'un WC et toilettes tendance de taille moyenne avec un placard à porte plane, des portes de placard blanches, un mur vert, un lavabo encastré et un sol beige.
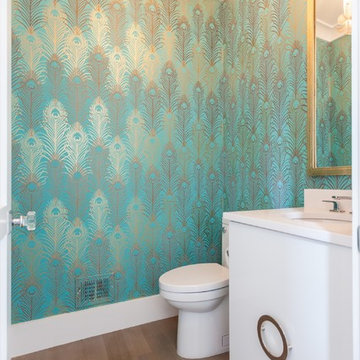
Aménagement d'un WC et toilettes contemporain avec un placard à porte plane, des portes de placard blanches, un mur multicolore, parquet clair, un lavabo encastré, un sol gris et un plan de toilette blanc.
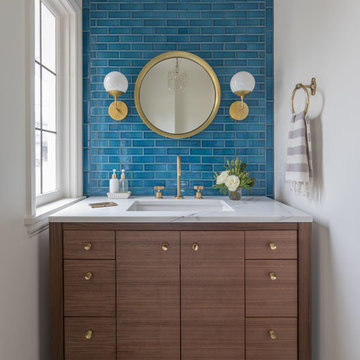
Jenny Trygg
Inspiration pour un WC et toilettes traditionnel en bois foncé avec un placard à porte plane, un carrelage bleu, un carrelage métro, un mur blanc, un lavabo encastré, un sol noir et un plan de toilette blanc.
Inspiration pour un WC et toilettes traditionnel en bois foncé avec un placard à porte plane, un carrelage bleu, un carrelage métro, un mur blanc, un lavabo encastré, un sol noir et un plan de toilette blanc.
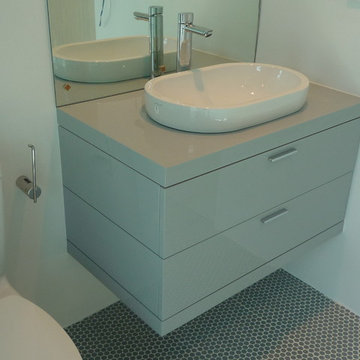
Inspiration pour un petit WC et toilettes minimaliste avec un placard à porte plane, des portes de placard beiges, WC séparés, un mur blanc, une vasque, un plan de toilette en quartz modifié et un sol gris.
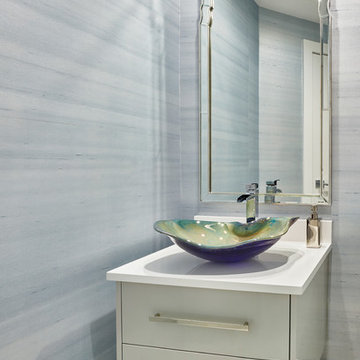
This oceanside contemporary condominium is a sophisticated space that evokes relaxation. Using the bright blue and easy feel of the ocean as both an inspiration and a backdrop, soft rich fabrics in beach tones were used to maintain the peacefulness of the coastal surroundings. With soft hues of blue and simple lush design elements, this living space is a wonderful blend of coastal calmness and contemporary style. Textured wall papers were used to enrich bathrooms with no ocean view to create continuity of the stunning natural setting of the Palm Beach oceanfront.
Robert Brantley Photography
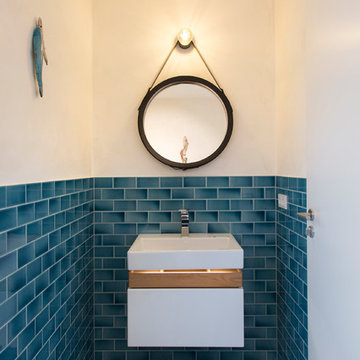
Fotograf: Jens Schumann
Der vielsagende Name „Black Beauty“ lag den Bauherren und Architekten nach Fertigstellung des anthrazitfarbenen Fassadenputzes auf den Lippen. Zusammen mit den ausgestülpten Fensterfaschen in massivem Lärchenholz ergibt sich ein reizvolles Spiel von Farbe und Material, Licht und Schatten auf der Fassade in dem sonst eher unauffälligen Straßenzug in Berlin-Biesdorf.
Das ursprünglich beige verklinkerte Fertighaus aus den 90er Jahren sollte den Bedürfnissen einer jungen Familie angepasst werden. Sie leitet ein erfolgreiches Internet-Startup, Er ist Ramones-Fan und -Sammler, Moderator und Musikjournalist, die Tochter ist gerade geboren. So modern und unkonventionell wie die Bauherren sollte auch das neue Heim werden. Eine zweigeschossige Galeriesituation gibt dem Eingangsbereich neue Großzügigkeit, die Zusammenlegung von Räumen im Erdgeschoss und die Neugliederung im Obergeschoss bieten eindrucksvolle Durchblicke und sorgen für Funktionalität, räumliche Qualität, Licht und Offenheit.
Zentrale Gestaltungselemente sind die auch als Sitzgelegenheit dienenden Fensterfaschen, die filigranen Stahltüren als Sonderanfertigung sowie der ebenso zum industriellen Charme der Türen passende Sichtestrich-Fußboden. Abgerundet wird der vom Charakter her eher kraftvolle und cleane industrielle Stil durch ein zartes Farbkonzept in Blau- und Grüntönen Skylight, Light Blue und Dix Blue und einer Lasurtechnik als Grundton für die Wände und kräftigere Farbakzente durch Craqueléfliesen von Golem. Ausgesuchte Leuchten und Lichtobjekte setzen Akzente und geben den Räumen den letzten Schliff und eine besondere Rafinesse. Im Außenbereich lädt die neue Stufenterrasse um den Pool zu sommerlichen Gartenparties ein.
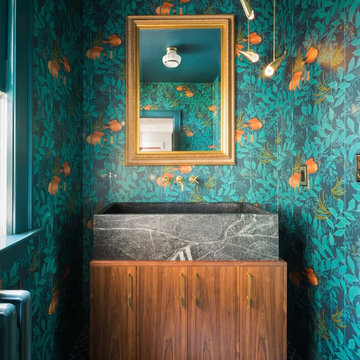
Custom interior design led to the creation of this vivid underwater-themed bathroom
Trent Bell Photography
Cette image montre un WC et toilettes traditionnel en bois brun avec un placard à porte plane, un mur multicolore, une vasque, un sol bleu, un plan de toilette en granite, un plan de toilette gris et meuble-lavabo sur pied.
Cette image montre un WC et toilettes traditionnel en bois brun avec un placard à porte plane, un mur multicolore, une vasque, un sol bleu, un plan de toilette en granite, un plan de toilette gris et meuble-lavabo sur pied.
Idées déco de WC et toilettes turquoises avec un placard à porte plane
1