Idées déco de WC et toilettes turquoises avec un plan de toilette gris
Trier par :
Budget
Trier par:Populaires du jour
1 - 20 sur 26 photos
1 sur 3

© Lassiter Photography | ReVisionCharlotte.com
Idées déco pour un WC et toilettes campagne en bois brun de taille moyenne avec un placard à porte shaker, un mur multicolore, un sol en carrelage de porcelaine, un lavabo encastré, un plan de toilette en quartz, un sol gris, un plan de toilette gris, meuble-lavabo suspendu et boiseries.
Idées déco pour un WC et toilettes campagne en bois brun de taille moyenne avec un placard à porte shaker, un mur multicolore, un sol en carrelage de porcelaine, un lavabo encastré, un plan de toilette en quartz, un sol gris, un plan de toilette gris, meuble-lavabo suspendu et boiseries.

Cette image montre un petit WC et toilettes traditionnel avec un placard à porte plane, des portes de placard noires, WC séparés, un mur bleu, un sol en carrelage de terre cuite, un lavabo encastré, un plan de toilette en quartz modifié, un sol multicolore, un plan de toilette gris et meuble-lavabo encastré.
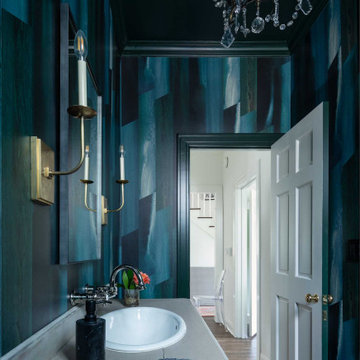
Wallpaper - Feldspar, Emerald City
Exemple d'un WC et toilettes chic de taille moyenne avec du papier peint, un placard avec porte à panneau encastré, des portes de placards vertess, meuble-lavabo encastré, un mur bleu, un plan de toilette en bois, un plan de toilette gris et différents designs de plafond.
Exemple d'un WC et toilettes chic de taille moyenne avec du papier peint, un placard avec porte à panneau encastré, des portes de placards vertess, meuble-lavabo encastré, un mur bleu, un plan de toilette en bois, un plan de toilette gris et différents designs de plafond.

The powder room is placed perfectly for great room guests to use. Photography by Diana Todorova
Réalisation d'un WC et toilettes marin de taille moyenne avec un placard à porte affleurante, des portes de placard blanches, WC à poser, un carrelage blanc, un mur blanc, parquet clair, un lavabo encastré, un plan de toilette en marbre, un sol beige et un plan de toilette gris.
Réalisation d'un WC et toilettes marin de taille moyenne avec un placard à porte affleurante, des portes de placard blanches, WC à poser, un carrelage blanc, un mur blanc, parquet clair, un lavabo encastré, un plan de toilette en marbre, un sol beige et un plan de toilette gris.

Stylish Productions
Aménagement d'un WC et toilettes bord de mer avec un placard à porte affleurante, des portes de placard blanches, un mur multicolore, un sol en bois brun, un lavabo encastré, un sol marron, un plan de toilette gris, meuble-lavabo encastré, boiseries et du papier peint.
Aménagement d'un WC et toilettes bord de mer avec un placard à porte affleurante, des portes de placard blanches, un mur multicolore, un sol en bois brun, un lavabo encastré, un sol marron, un plan de toilette gris, meuble-lavabo encastré, boiseries et du papier peint.
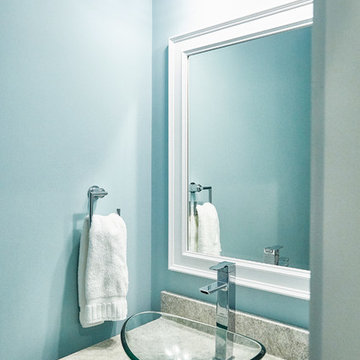
Inspiration pour un WC et toilettes design avec des portes de placard blanches, un mur bleu, une vasque et un plan de toilette gris.
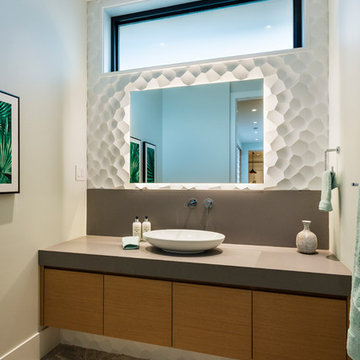
Modular arts feature wall panels behind backlit mirror provide texture and visual interest, while floating millwork with wall-mounted faucet and vessel sink create an open feeling.
The thick mitered quartz counter top provides a clean band of definition and perfectly ties together the unique backsplash wall application with the floor. Sharing the white and concrete tones makes complimentary these main anchoring components of the small space.
photo: Paul Grdina Photography
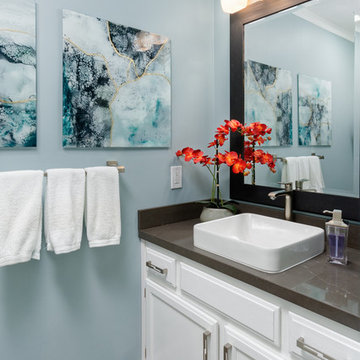
Blue Gator Photography
Idées déco pour un petit WC et toilettes classique avec un placard à porte shaker, des portes de placard blanches, WC séparés, un carrelage gris, un mur gris, un sol en carrelage de porcelaine, une vasque, un plan de toilette en quartz modifié, un sol gris et un plan de toilette gris.
Idées déco pour un petit WC et toilettes classique avec un placard à porte shaker, des portes de placard blanches, WC séparés, un carrelage gris, un mur gris, un sol en carrelage de porcelaine, une vasque, un plan de toilette en quartz modifié, un sol gris et un plan de toilette gris.
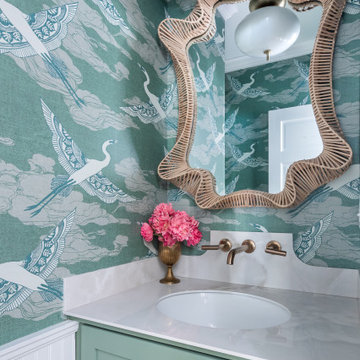
Aménagement d'un WC et toilettes classique avec un placard à porte shaker, des portes de placard turquoises, un mur multicolore, un lavabo encastré, un plan de toilette gris, boiseries et du papier peint.
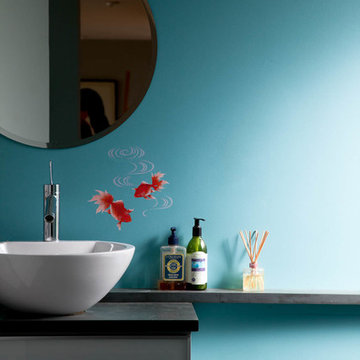
Sabrina Huang Photography
Idée de décoration pour un WC et toilettes design avec une vasque et un plan de toilette gris.
Idée de décoration pour un WC et toilettes design avec une vasque et un plan de toilette gris.
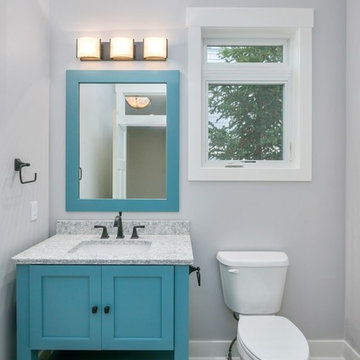
Inspiration pour un WC et toilettes traditionnel avec un placard à porte shaker, des portes de placard turquoises, WC séparés, un mur gris, un lavabo encastré, un sol gris et un plan de toilette gris.

You’d never know by looking at this stunning cottage that the project began by raising the entire home six feet above the foundation. The Birchwood field team used their expertise to carefully lift the home in order to pour an entirely new foundation. With the base of the home secure, our craftsmen moved indoors to remodel the home’s kitchen and bathrooms.
The sleek kitchen features gray, custom made inlay cabinetry that brings out the detail in the one of a kind quartz countertop. A glitzy marble tile backsplash completes the contemporary styled kitchen.
Photo credit: Phoenix Photographic

We added tongue & groove panelling, wallpaper, a bespoke mirror and painted vanity with marble worktop to the downstairs loo of the Isle of Wight project
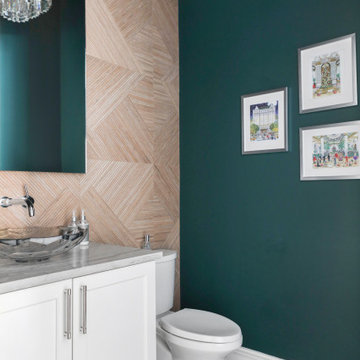
Idée de décoration pour un WC et toilettes tradition de taille moyenne avec un placard à porte shaker, des portes de placard blanches, WC séparés, un carrelage marron, des carreaux de porcelaine, un mur vert, un sol en bois brun, une vasque, un plan de toilette en quartz, un sol marron, un plan de toilette gris et meuble-lavabo suspendu.

The expanded powder room gets a classy upgrade with a marble tile accent band, capping off a farmhouse-styled bead-board wainscot. Crown moulding, an elegant medicine cabinet, traditional-styled wall sconces, and an antique-looking faucet give the space character.

From architecture to finishing touches, this Napa Valley home exudes elegance, sophistication and rustic charm.
The powder room exudes rustic charm with a reclaimed vanity, accompanied by captivating artwork.
---
Project by Douglah Designs. Their Lafayette-based design-build studio serves San Francisco's East Bay areas, including Orinda, Moraga, Walnut Creek, Danville, Alamo Oaks, Diablo, Dublin, Pleasanton, Berkeley, Oakland, and Piedmont.
For more about Douglah Designs, see here: http://douglahdesigns.com/
To learn more about this project, see here: https://douglahdesigns.com/featured-portfolio/napa-valley-wine-country-home-design/
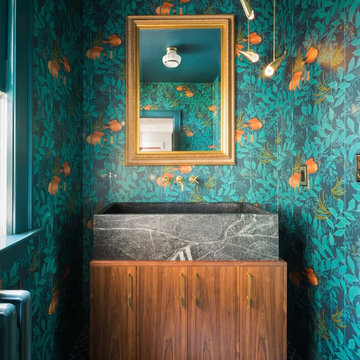
Custom interior design led to the creation of this vivid underwater-themed bathroom
Trent Bell Photography
Cette image montre un WC et toilettes traditionnel en bois brun avec un placard à porte plane, un mur multicolore, une vasque, un sol bleu, un plan de toilette en granite, un plan de toilette gris et meuble-lavabo sur pied.
Cette image montre un WC et toilettes traditionnel en bois brun avec un placard à porte plane, un mur multicolore, une vasque, un sol bleu, un plan de toilette en granite, un plan de toilette gris et meuble-lavabo sur pied.

Newly constructed Smart home with attached 3 car garage in Encino! A proud oak tree beckons you to this blend of beauty & function offering recessed lighting, LED accents, large windows, wide plank wood floors & built-ins throughout. Enter the open floorplan including a light filled dining room, airy living room offering decorative ceiling beams, fireplace & access to the front patio, powder room, office space & vibrant family room with a view of the backyard. A gourmets delight is this kitchen showcasing built-in stainless-steel appliances, double kitchen island & dining nook. There’s even an ensuite guest bedroom & butler’s pantry. Hosting fun filled movie nights is turned up a notch with the home theater featuring LED lights along the ceiling, creating an immersive cinematic experience. Upstairs, find a large laundry room, 4 ensuite bedrooms with walk-in closets & a lounge space. The master bedroom has His & Hers walk-in closets, dual shower, soaking tub & dual vanity. Outside is an entertainer’s dream from the barbecue kitchen to the refreshing pool & playing court, plus added patio space, a cabana with bathroom & separate exercise/massage room. With lovely landscaping & fully fenced yard, this home has everything a homeowner could dream of!
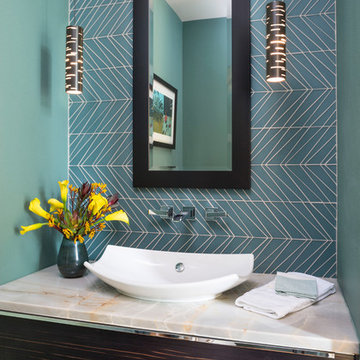
Idées déco pour un WC et toilettes contemporain en bois foncé avec un placard à porte plane, un urinoir, un carrelage bleu, un carrelage en pâte de verre, un mur bleu, un sol en bois brun, une vasque, un sol marron et un plan de toilette gris.
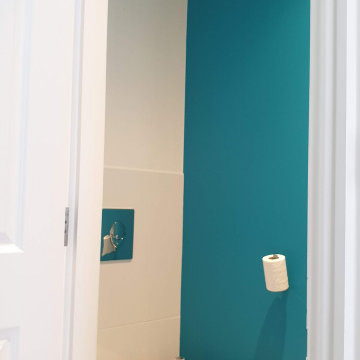
Cloak room in #Wimbledon #project completed with #bathroom #paint ...
Solid, semi matt/satin finish what is also #antimould & #durable
.
.
Small fitting was careful installed...
.
.
#toilet #bathroom #wc #restroom #design #interiordesign #bathroomdesign #toilette #toilets #interior #homedecor #bathroomdecor #funny #toiletdesign #toiletsigns #toiletpaper #sink #bathrooms #instagood #home #kloset #washroom #renovation #midecor #putney
Idées déco de WC et toilettes turquoises avec un plan de toilette gris
1