Idées déco de WC et toilettes turquoises avec un sol beige
Trier par :
Budget
Trier par:Populaires du jour
1 - 20 sur 53 photos

Modern kitchen with rift-cut white oak cabinetry and a natural stone island.
Exemple d'un WC et toilettes tendance en bois clair de taille moyenne avec un placard à porte plane, parquet clair et un sol beige.
Exemple d'un WC et toilettes tendance en bois clair de taille moyenne avec un placard à porte plane, parquet clair et un sol beige.

Deep and vibrant, this tropical leaf wallpaper turned a small powder room into a showstopper. The wood vanity is topped with a marble countertop + backsplash and adorned with a gold faucet. A recessed medicine cabinet is flanked by two sconces with painted shades to keep things moody.
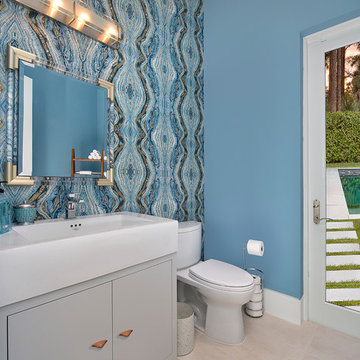
Aménagement d'un WC et toilettes contemporain avec un placard à porte affleurante, des portes de placard grises, WC séparés, un mur bleu, une vasque et un sol beige.
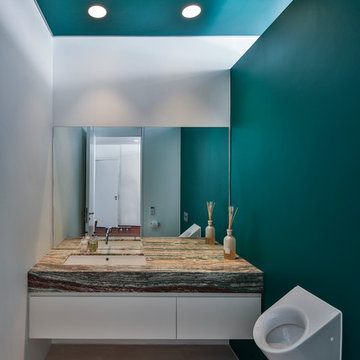
Exemple d'un WC et toilettes tendance de taille moyenne avec un placard à porte plane, des portes de placard blanches, un mur vert, un lavabo encastré et un sol beige.
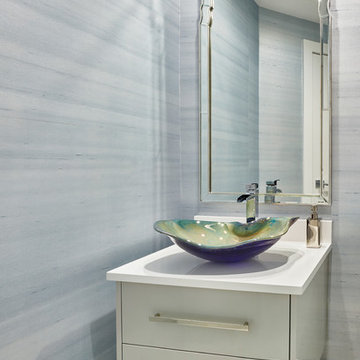
This oceanside contemporary condominium is a sophisticated space that evokes relaxation. Using the bright blue and easy feel of the ocean as both an inspiration and a backdrop, soft rich fabrics in beach tones were used to maintain the peacefulness of the coastal surroundings. With soft hues of blue and simple lush design elements, this living space is a wonderful blend of coastal calmness and contemporary style. Textured wall papers were used to enrich bathrooms with no ocean view to create continuity of the stunning natural setting of the Palm Beach oceanfront.
Robert Brantley Photography

Newly constructed Smart home with attached 3 car garage in Encino! A proud oak tree beckons you to this blend of beauty & function offering recessed lighting, LED accents, large windows, wide plank wood floors & built-ins throughout. Enter the open floorplan including a light filled dining room, airy living room offering decorative ceiling beams, fireplace & access to the front patio, powder room, office space & vibrant family room with a view of the backyard. A gourmets delight is this kitchen showcasing built-in stainless-steel appliances, double kitchen island & dining nook. There’s even an ensuite guest bedroom & butler’s pantry. Hosting fun filled movie nights is turned up a notch with the home theater featuring LED lights along the ceiling, creating an immersive cinematic experience. Upstairs, find a large laundry room, 4 ensuite bedrooms with walk-in closets & a lounge space. The master bedroom has His & Hers walk-in closets, dual shower, soaking tub & dual vanity. Outside is an entertainer’s dream from the barbecue kitchen to the refreshing pool & playing court, plus added patio space, a cabana with bathroom & separate exercise/massage room. With lovely landscaping & fully fenced yard, this home has everything a homeowner could dream of!
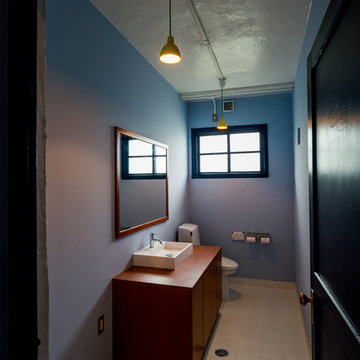
沖縄にある60年代のアメリカ人向け住宅をリフォーム
ブルーを基調にした空間をシンプルにまとめて見ました。
Aménagement d'un WC et toilettes rétro en bois brun avec un placard à porte plane, WC à poser, une vasque, un plan de toilette en bois, un sol beige, un mur bleu, un plan de toilette marron, un sol en carrelage de porcelaine et meuble-lavabo encastré.
Aménagement d'un WC et toilettes rétro en bois brun avec un placard à porte plane, WC à poser, une vasque, un plan de toilette en bois, un sol beige, un mur bleu, un plan de toilette marron, un sol en carrelage de porcelaine et meuble-lavabo encastré.
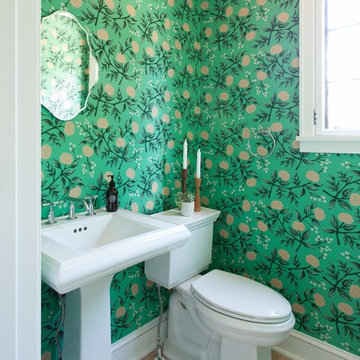
Aménagement d'un petit WC et toilettes classique avec WC séparés, un mur vert, parquet clair, un lavabo de ferme et un sol beige.
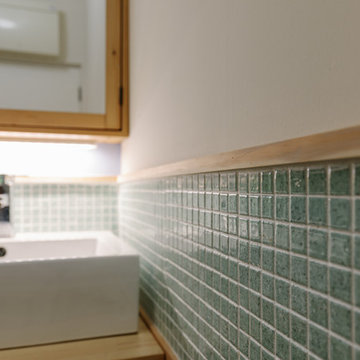
Exemple d'un petit WC et toilettes avec un carrelage vert, des carreaux de porcelaine, un mur blanc, un sol en vinyl, un lavabo posé et un sol beige.
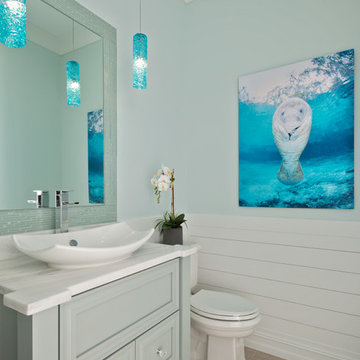
Cette photo montre un WC et toilettes bord de mer avec un placard avec porte à panneau encastré, des portes de placard bleues, un mur bleu, une vasque, un sol beige et un plan de toilette blanc.
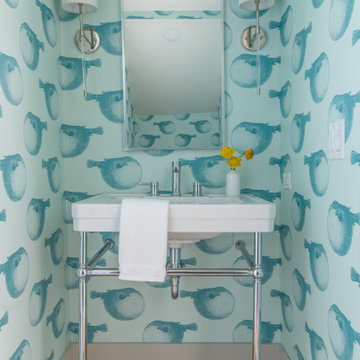
Blowfish wallpaper and console sink in powder bathroom.
Jessie Preza Photography
Réalisation d'un WC et toilettes marin avec un mur bleu, parquet clair, un plan vasque, un sol beige et du papier peint.
Réalisation d'un WC et toilettes marin avec un mur bleu, parquet clair, un plan vasque, un sol beige et du papier peint.
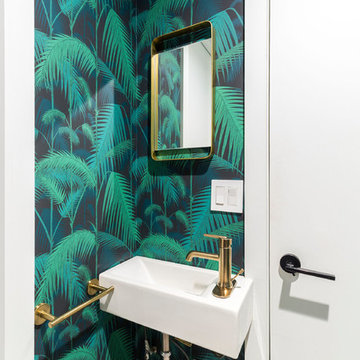
This is a gut renovation of a townhouse in Harlem.
Kate Glicksberg Photography
Cette photo montre un petit WC suspendu tendance avec un mur multicolore, un sol en carrelage de céramique, un lavabo suspendu et un sol beige.
Cette photo montre un petit WC suspendu tendance avec un mur multicolore, un sol en carrelage de céramique, un lavabo suspendu et un sol beige.
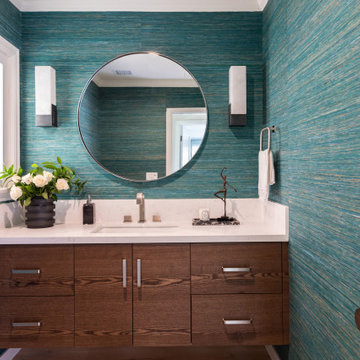
The chunky teal colored grass cloth makes a bold yet natural statement. The custom walnut floating vanity has a quartz countertop and a modern brushed nickel faucet. Modern sconces are paired with a large round mirror.

From architecture to finishing touches, this Napa Valley home exudes elegance, sophistication and rustic charm.
The powder room exudes rustic charm with a reclaimed vanity, accompanied by captivating artwork.
---
Project by Douglah Designs. Their Lafayette-based design-build studio serves San Francisco's East Bay areas, including Orinda, Moraga, Walnut Creek, Danville, Alamo Oaks, Diablo, Dublin, Pleasanton, Berkeley, Oakland, and Piedmont.
For more about Douglah Designs, see here: http://douglahdesigns.com/
To learn more about this project, see here: https://douglahdesigns.com/featured-portfolio/napa-valley-wine-country-home-design/

Inspiration pour un WC et toilettes sud-ouest américain de taille moyenne avec un placard avec porte à panneau surélevé, des portes de placard marrons, WC séparés, un carrelage jaune, des carreaux de porcelaine, un mur bleu, un sol en travertin, une vasque, un plan de toilette en granite, un sol beige, un plan de toilette multicolore et meuble-lavabo encastré.

洗面コーナー/
Photo by:ジェ二イクス 佐藤二郎
Cette image montre un WC et toilettes nordique de taille moyenne avec un placard sans porte, des portes de placard blanches, un carrelage blanc, mosaïque, un mur blanc, parquet clair, un lavabo posé, un plan de toilette en bois, un sol beige, un plan de toilette beige, WC à poser, meuble-lavabo encastré, un plafond en papier peint et du papier peint.
Cette image montre un WC et toilettes nordique de taille moyenne avec un placard sans porte, des portes de placard blanches, un carrelage blanc, mosaïque, un mur blanc, parquet clair, un lavabo posé, un plan de toilette en bois, un sol beige, un plan de toilette beige, WC à poser, meuble-lavabo encastré, un plafond en papier peint et du papier peint.

This custom home is derived from Chinese symbolism. The color red symbolizes luck, happiness and joy in the Chinese culture. The number 8 is the most prosperous number in Chinese culture. A custom 8 branch tree is showcased on an island in the pool and a red wall serves as the background for this piece of art. The home was designed in a L-shape to take advantage of the lake view from all areas of the home. The open floor plan features indoor/outdoor living with a generous lanai, three balconies and sliding glass walls that transform the home into a single indoor/outdoor space.
An ARDA for Custom Home Design goes to
Phil Kean Design Group
Designer: Phil Kean Design Group
From: Winter Park, Florida
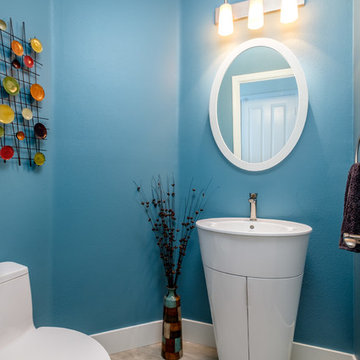
Inspiration pour un WC et toilettes traditionnel avec un mur bleu, parquet clair, un lavabo de ferme et un sol beige.
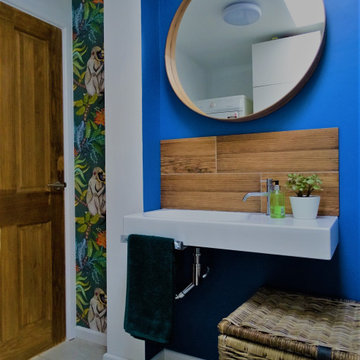
A warm, eclectic colonial style cloakroom with Morrocan blue feature wall, Savuti wallpaper and a wicker storage basket. The bold use of colour brings life and soul to a small downstairs cloakroom.
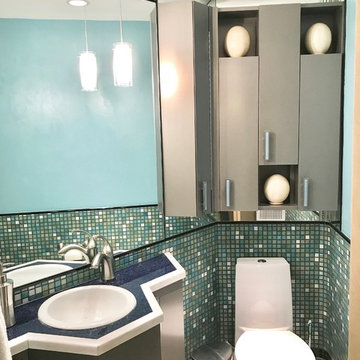
Exemple d'un petit WC et toilettes éclectique avec un placard à porte plane, des portes de placard grises, WC à poser, un carrelage bleu, mosaïque, un sol en travertin, un lavabo posé, un plan de toilette en granite, un sol beige, un plan de toilette bleu et un mur multicolore.
Idées déco de WC et toilettes turquoises avec un sol beige
1