Idées déco de WC et toilettes verts avec des portes de placards vertess
Trier par :
Budget
Trier par:Populaires du jour
1 - 20 sur 38 photos
1 sur 3

Aménagement d'un WC et toilettes éclectique de taille moyenne avec un placard à porte shaker, des portes de placards vertess et un mur vert.
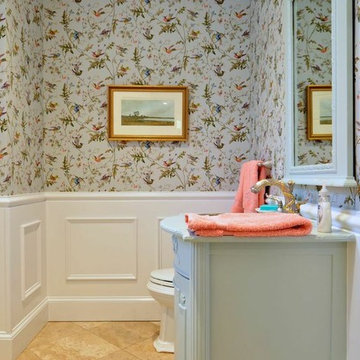
Jean C. Mays
Aménagement d'un WC et toilettes classique de taille moyenne avec un placard en trompe-l'oeil, des portes de placards vertess, un sol en carrelage de céramique, un lavabo posé et un plan de toilette en bois.
Aménagement d'un WC et toilettes classique de taille moyenne avec un placard en trompe-l'oeil, des portes de placards vertess, un sol en carrelage de céramique, un lavabo posé et un plan de toilette en bois.

Powder Room in dark green glazed tile
Aménagement d'un petit WC et toilettes classique avec un placard à porte shaker, des portes de placards vertess, WC à poser, un carrelage vert, des carreaux de céramique, un mur vert, un sol en bois brun, un lavabo encastré, un plan de toilette en surface solide, un sol beige, un plan de toilette blanc, meuble-lavabo encastré et un mur en parement de brique.
Aménagement d'un petit WC et toilettes classique avec un placard à porte shaker, des portes de placards vertess, WC à poser, un carrelage vert, des carreaux de céramique, un mur vert, un sol en bois brun, un lavabo encastré, un plan de toilette en surface solide, un sol beige, un plan de toilette blanc, meuble-lavabo encastré et un mur en parement de brique.
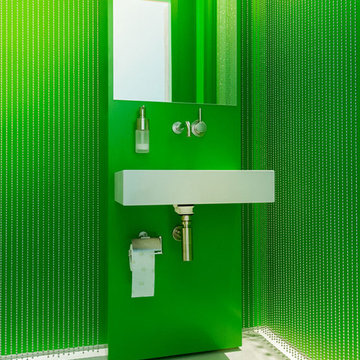
Bad mit exklusiver Lichtinstallation
| Fotografiert von: Meyerfoto
Idées déco pour un WC et toilettes moderne de taille moyenne avec des portes de placards vertess, WC séparés, un carrelage blanc, un mur vert, un lavabo suspendu et un sol beige.
Idées déco pour un WC et toilettes moderne de taille moyenne avec des portes de placards vertess, WC séparés, un carrelage blanc, un mur vert, un lavabo suspendu et un sol beige.
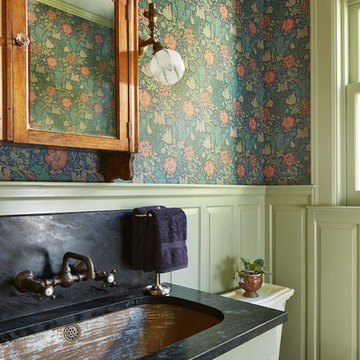
Architecture & Interior Design: David Heide Design Studio
Photos: Susan Gilmore
Exemple d'un WC et toilettes chic avec un lavabo encastré, un placard avec porte à panneau surélevé, des portes de placards vertess, un plan de toilette en stéatite et un mur multicolore.
Exemple d'un WC et toilettes chic avec un lavabo encastré, un placard avec porte à panneau surélevé, des portes de placards vertess, un plan de toilette en stéatite et un mur multicolore.
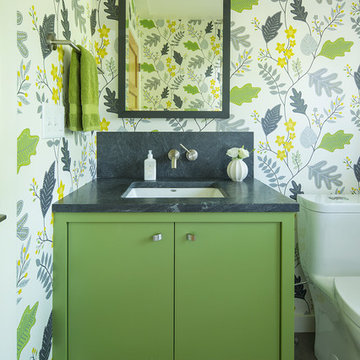
Troy Thies Photography
Idée de décoration pour un WC et toilettes tradition avec un placard à porte plane, des portes de placards vertess, un mur multicolore, un lavabo encastré et un sol gris.
Idée de décoration pour un WC et toilettes tradition avec un placard à porte plane, des portes de placards vertess, un mur multicolore, un lavabo encastré et un sol gris.
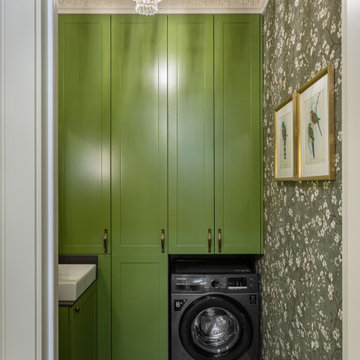
Réalisation d'un petit WC suspendu tradition avec un placard avec porte à panneau surélevé, des portes de placards vertess, un sol en carrelage de céramique, un lavabo posé, un plan de toilette en surface solide, un sol multicolore, un plan de toilette gris et meuble-lavabo encastré.
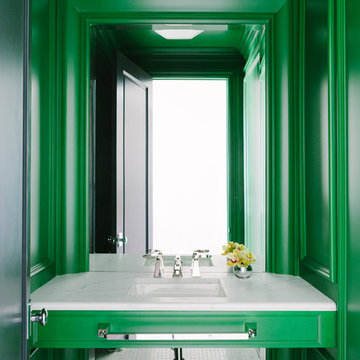
Aimee Mazzenga Photography
Réalisation d'un WC et toilettes bohème de taille moyenne avec des portes de placards vertess, un mur vert, un lavabo encastré, un plan de toilette en marbre et un plan de toilette blanc.
Réalisation d'un WC et toilettes bohème de taille moyenne avec des portes de placards vertess, un mur vert, un lavabo encastré, un plan de toilette en marbre et un plan de toilette blanc.
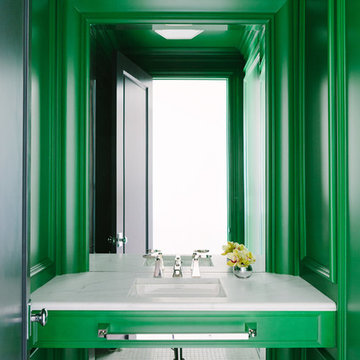
Photo Credit:
Aimée Mazzenga
Idée de décoration pour un WC et toilettes tradition de taille moyenne avec des portes de placards vertess, un mur vert, un lavabo encastré, un plan de toilette en marbre, un sol blanc et un plan de toilette blanc.
Idée de décoration pour un WC et toilettes tradition de taille moyenne avec des portes de placards vertess, un mur vert, un lavabo encastré, un plan de toilette en marbre, un sol blanc et un plan de toilette blanc.

Réalisation d'un petit WC et toilettes champêtre avec un placard en trompe-l'oeil, des portes de placards vertess, WC séparés, un carrelage beige, des dalles de pierre, un mur vert, un sol en carrelage de porcelaine, une vasque, un plan de toilette en granite et un sol beige.
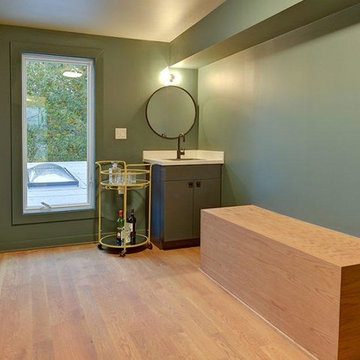
Exemple d'un WC et toilettes chic de taille moyenne avec un placard à porte plane, des portes de placards vertess, un mur vert, un sol en bois brun, un lavabo encastré, un plan de toilette en surface solide, un sol marron et un plan de toilette blanc.

940sf interior and exterior remodel of the rear unit of a duplex. By reorganizing on-site parking and re-positioning openings a greater sense of privacy was created for both units. In addition it provided a new entryway for the rear unit. A modified first floor layout improves natural daylight and connections to new outdoor patios.
(c) Eric Staudenmaier

Powder room with a twist. This cozy powder room was completely transformed form top to bottom. Introducing playful patterns with tile and wallpaper. This picture shows the green vanity, circular mirror, pendant lighting, tile flooring, along with brass accents and hardware. Boston, MA.

Builder: Michels Homes
Interior Design: Talla Skogmo Interior Design
Cabinetry Design: Megan at Michels Homes
Photography: Scott Amundson Photography
Réalisation d'un WC et toilettes marin de taille moyenne avec un placard avec porte à panneau encastré, des portes de placards vertess, WC à poser, un carrelage vert, un mur multicolore, parquet foncé, un lavabo encastré, un plan de toilette en marbre, un sol marron, un plan de toilette blanc, meuble-lavabo encastré et du papier peint.
Réalisation d'un WC et toilettes marin de taille moyenne avec un placard avec porte à panneau encastré, des portes de placards vertess, WC à poser, un carrelage vert, un mur multicolore, parquet foncé, un lavabo encastré, un plan de toilette en marbre, un sol marron, un plan de toilette blanc, meuble-lavabo encastré et du papier peint.
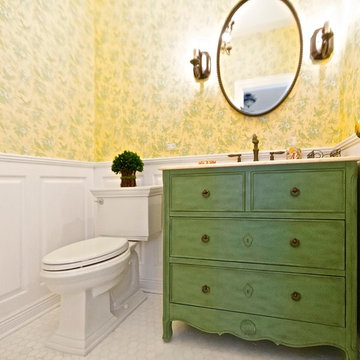
Cheerful Powder Room Remodel!
Everything is New but Vintage Charm was Captured throughout.
Liz Schrenk Something Blue Photography
Idée de décoration pour un petit WC et toilettes tradition avec un lavabo encastré, un placard en trompe-l'oeil, des portes de placards vertess, WC séparés, un carrelage blanc, un mur jaune et un sol en marbre.
Idée de décoration pour un petit WC et toilettes tradition avec un lavabo encastré, un placard en trompe-l'oeil, des portes de placards vertess, WC séparés, un carrelage blanc, un mur jaune et un sol en marbre.
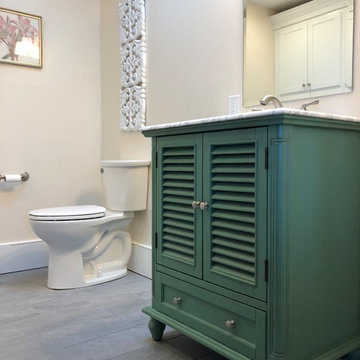
This was a full bathroom, but the jacuzzi tub was removed to make room for a laundry area.
Aménagement d'un WC et toilettes campagne de taille moyenne avec un placard à porte persienne, des portes de placards vertess, WC séparés, un mur blanc, un sol en carrelage de céramique, un lavabo encastré, un plan de toilette en marbre, un sol gris et un plan de toilette blanc.
Aménagement d'un WC et toilettes campagne de taille moyenne avec un placard à porte persienne, des portes de placards vertess, WC séparés, un mur blanc, un sol en carrelage de céramique, un lavabo encastré, un plan de toilette en marbre, un sol gris et un plan de toilette blanc.
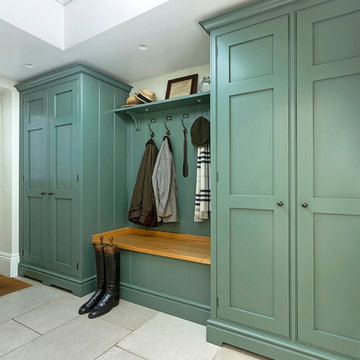
This tailored boot room oozes country glamour. Painted in Green Smoke with oak interiors and bench seat, the design provides ample space for coats, shoes and accessories.
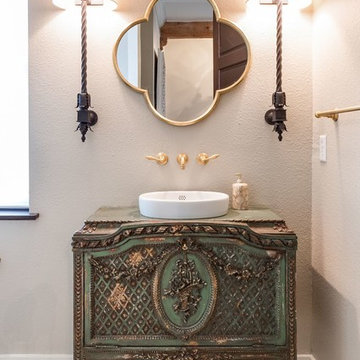
Replacing old furniture with all new pieces brought this space back to life.
Inspiration pour un petit WC et toilettes traditionnel avec un placard en trompe-l'oeil, des portes de placards vertess, un mur beige, un sol en travertin, une vasque, un plan de toilette en bois et un sol beige.
Inspiration pour un petit WC et toilettes traditionnel avec un placard en trompe-l'oeil, des portes de placards vertess, un mur beige, un sol en travertin, une vasque, un plan de toilette en bois et un sol beige.
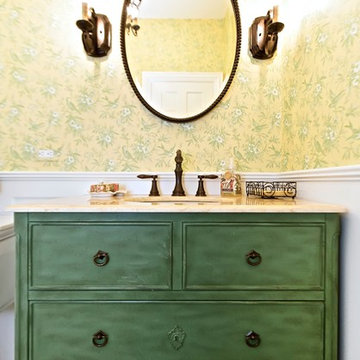
Cheerful Powder Room Remodel!
Everything is New but Vintage Charm was Captured throughout.
Liz Schrenk Something Blue Photography
Aménagement d'un petit WC et toilettes classique avec un lavabo encastré, un placard en trompe-l'oeil, des portes de placards vertess, un plan de toilette en marbre et un mur jaune.
Aménagement d'un petit WC et toilettes classique avec un lavabo encastré, un placard en trompe-l'oeil, des portes de placards vertess, un plan de toilette en marbre et un mur jaune.
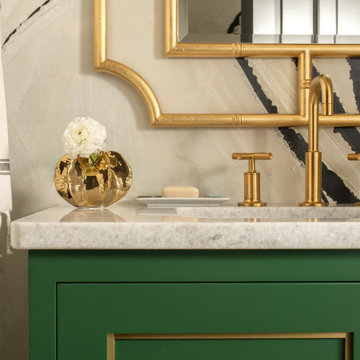
Our St. Pete studio designed this stunning pied-à-terre for a couple looking for a luxurious retreat in the city. Our studio went all out with colors, textures, and materials that evoke five-star luxury and comfort in keeping with their request for a resort-like home with modern amenities. In the vestibule that the elevator opens to, we used a stylish black and beige palm leaf patterned wallpaper that evokes the joys of Gulf Coast living. In the adjoining foyer, we used stylish wainscoting to create depth and personality to the space, continuing the millwork into the dining area.
We added bold emerald green velvet chairs in the dining room, giving them a charming appeal. A stunning chandelier creates a sharp focal point, and an artistic fawn sculpture makes for a great conversation starter around the dining table. We ensured that the elegant green tone continued into the stunning kitchen and cozy breakfast nook through the beautiful kitchen island and furnishings. In the powder room, too, we went with a stylish black and white wallpaper and green vanity, which adds elegance and luxe to the space. In the bedrooms, we used a calm, neutral tone with soft furnishings and light colors that induce relaxation and rest.
---
Pamela Harvey Interiors offers interior design services in St. Petersburg and Tampa, and throughout Florida's Suncoast area, from Tarpon Springs to Naples, including Bradenton, Lakewood Ranch, and Sarasota.
For more about Pamela Harvey Interiors, see here: https://www.pamelaharveyinteriors.com/
To learn more about this project, see here:
https://www.pamelaharveyinteriors.com/portfolio-galleries/chic-modern-sarasota-condo
Idées déco de WC et toilettes verts avec des portes de placards vertess
1