Idées déco de WC et toilettes verts avec un placard à porte plane
Trier par :
Budget
Trier par:Populaires du jour
1 - 20 sur 141 photos
1 sur 3

Powder room with a twist. This cozy powder room was completely transformed form top to bottom. Introducing playful patterns with tile and wallpaper. This picture shows the green vanity, circular mirror, pendant lighting, tile flooring, along with brass accents and hardware. Boston, MA.

Timeless Palm Springs glamour meets modern in Pulp Design Studios' bathroom design created for the DXV Design Panel 2016. The design is one of four created by an elite group of celebrated designers for DXV's national ad campaign. Faced with the challenge of creating a beautiful space from nothing but an empty stage, Beth and Carolina paired mid-century touches with bursts of colors and organic patterns. The result is glamorous with touches of quirky fun -- the definition of splendid living.

940sf interior and exterior remodel of the rear unit of a duplex. By reorganizing on-site parking and re-positioning openings a greater sense of privacy was created for both units. In addition it provided a new entryway for the rear unit. A modified first floor layout improves natural daylight and connections to new outdoor patios.
(c) Eric Staudenmaier
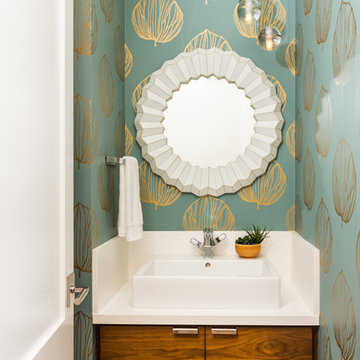
Réalisation d'un WC et toilettes design en bois brun avec un placard à porte plane, un mur bleu, une vasque, un sol marron et un plan de toilette blanc.

Our Edison Project makes the most out of the living and kitchen area. Plenty of versatile seating options for large family gatherings and revitalizing the existing gas fireplace with marble and a large mantles creates a more contemporary space.
A dark green powder room paired with fun pictures will really stand out to guests.

Cabinets: Bentwood, Ventura, Golden Bamboo, Natural
Hardware: Rich, Autore 160mm Pull, Polished Chrome
Countertop: Marble, Eased & Polished, Verde Rainforest
Wall Mount Faucet: California Faucet, "Tiburon" Wall Mount Faucet Trim 8 1/2" Proj, Polished Chrome
Sink: DecoLav, 20 1/4"w X 15"d X 5 1/8"h Above Counter Lavatory, White
Tile: Emser, "Times Square" 12"x24" Porcelain Tile, White
Mirror: 42"x30"
Photo by David Merkel
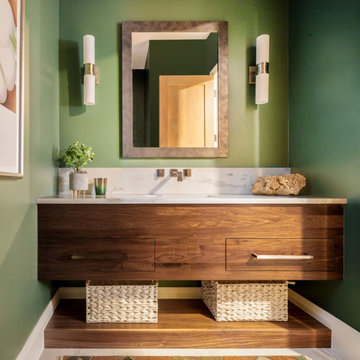
Inspiration pour un WC et toilettes traditionnel en bois foncé de taille moyenne avec un placard à porte plane, un mur vert, un sol en carrelage de porcelaine, un plan de toilette en marbre, un plan de toilette blanc, un lavabo encastré, un sol gris et meuble-lavabo suspendu.
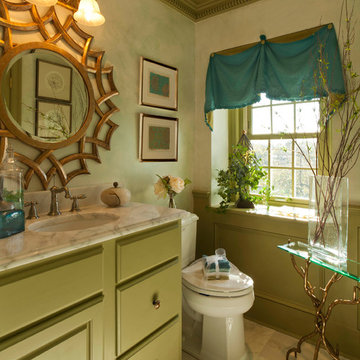
Sheryl McLean, Allied ASID
Idée de décoration pour un WC et toilettes tradition de taille moyenne avec des portes de placards vertess, un plan de toilette en marbre, un placard à porte plane, un mur beige, WC séparés et un lavabo encastré.
Idée de décoration pour un WC et toilettes tradition de taille moyenne avec des portes de placards vertess, un plan de toilette en marbre, un placard à porte plane, un mur beige, WC séparés et un lavabo encastré.
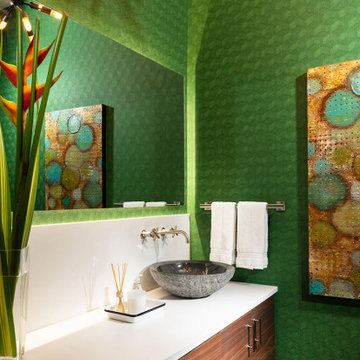
Inspiration pour un WC et toilettes minimaliste en bois brun de taille moyenne avec un placard à porte plane, un mur vert, un sol en carrelage de porcelaine, une vasque, un plan de toilette en quartz, un sol gris, un plan de toilette blanc, meuble-lavabo suspendu et du papier peint.
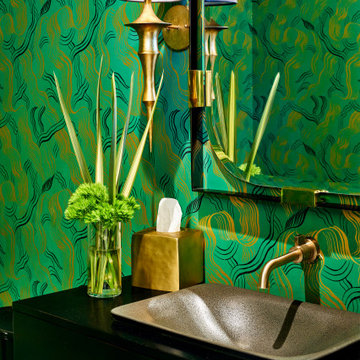
Photo by Matthew Niemann Photography
Réalisation d'un WC et toilettes design avec un placard à porte plane, des portes de placard noires, un mur multicolore, une vasque, un plan de toilette noir et du papier peint.
Réalisation d'un WC et toilettes design avec un placard à porte plane, des portes de placard noires, un mur multicolore, une vasque, un plan de toilette noir et du papier peint.
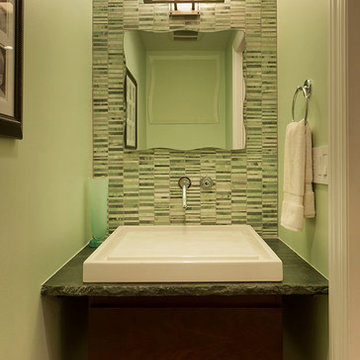
Cette image montre un WC et toilettes traditionnel en bois foncé avec une vasque, un placard à porte plane et un carrelage vert.

The transformation of this high-rise condo in the heart of San Francisco was literally from floor to ceiling. Studio Becker custom built everything from the bed and shoji screens to the interior doors and wall paneling...and of course the kitchen, baths and wardrobes!
It’s all Studio Becker in this master bedroom - teak light boxes line the ceiling, shoji sliding doors conceal the walk-in closet and house the flat screen TV. A custom teak bed with a headboard and storage drawers below transition into full-height night stands with mirrored fronts (with lots of storage inside) and interior up-lit shelving with a light valance above. A window seat that provides additional storage and a lounging area finishes out the room.
Teak wall paneling with a concealed touchless coat closet, interior shoji doors and a desk niche with an inset leather writing surface and cord catcher are just a few more of the customized features built for this condo.
This Collection M kitchen, in Manhattan, high gloss walnut burl and Rimini stainless steel, is packed full of fun features, including an eating table that hydraulically lifts from table height to bar height for parties, an in-counter appliance garage in a concealed elevation system and Studio Becker’s electric Smart drawer with custom inserts for sushi service, fine bone china and stemware.
Combinations of teak and black lacquer with custom vanity designs give these bathrooms the Asian flare the homeowner’s were looking for.
This project has been featured on HGTV's Million Dollar Rooms

Powder Bath, Sink, Faucet, Wallpaper, accessories, floral, vanity, modern, contemporary, lighting, sconce, mirror, tile, backsplash, rug, countertop, quartz, black, pattern, texture
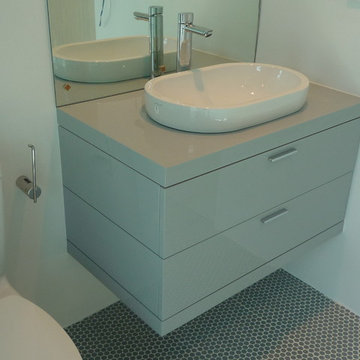
Inspiration pour un petit WC et toilettes minimaliste avec un placard à porte plane, des portes de placard beiges, WC séparés, un mur blanc, une vasque, un plan de toilette en quartz modifié et un sol gris.
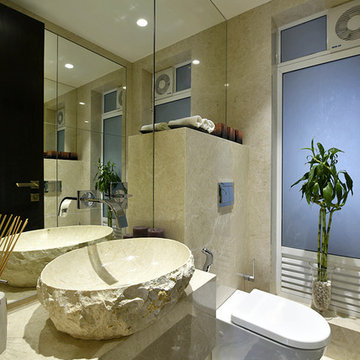
PHOTO CREDIT :PRASHANT BHAT
Aménagement d'un petit WC suspendu contemporain avec un placard à porte plane, un carrelage beige, un mur beige, un sol en marbre, un plan de toilette en marbre, une vasque et du carrelage en marbre.
Aménagement d'un petit WC suspendu contemporain avec un placard à porte plane, un carrelage beige, un mur beige, un sol en marbre, un plan de toilette en marbre, une vasque et du carrelage en marbre.

Photo: Rachel Loewen © 2019 Houzz
Idée de décoration pour un WC et toilettes nordique en bois clair avec un placard à porte plane, un carrelage blanc, un carrelage métro, un mur vert, une vasque, un plan de toilette gris et du papier peint.
Idée de décoration pour un WC et toilettes nordique en bois clair avec un placard à porte plane, un carrelage blanc, un carrelage métro, un mur vert, une vasque, un plan de toilette gris et du papier peint.
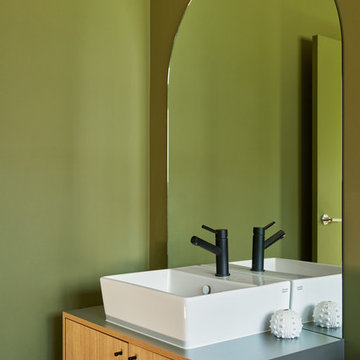
Aménagement d'un WC et toilettes contemporain en bois clair avec un placard à porte plane, un mur vert, une vasque et un plan de toilette bleu.
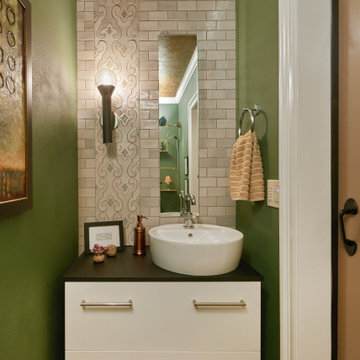
Cette photo montre un petit WC et toilettes éclectique avec un placard à porte plane, des portes de placard blanches, un carrelage vert, des carreaux de céramique, un mur vert, un plan de toilette en granite, un plan de toilette noir et meuble-lavabo suspendu.
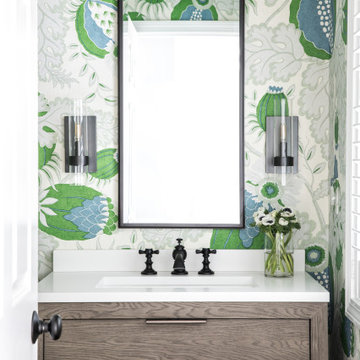
Cette photo montre un WC et toilettes chic avec un placard à porte plane, des portes de placard grises, un mur multicolore, un lavabo encastré et un plan de toilette blanc.
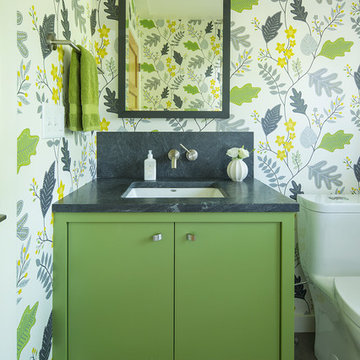
Troy Thies Photography
Idée de décoration pour un WC et toilettes tradition avec un placard à porte plane, des portes de placards vertess, un mur multicolore, un lavabo encastré et un sol gris.
Idée de décoration pour un WC et toilettes tradition avec un placard à porte plane, des portes de placards vertess, un mur multicolore, un lavabo encastré et un sol gris.
Idées déco de WC et toilettes verts avec un placard à porte plane
1